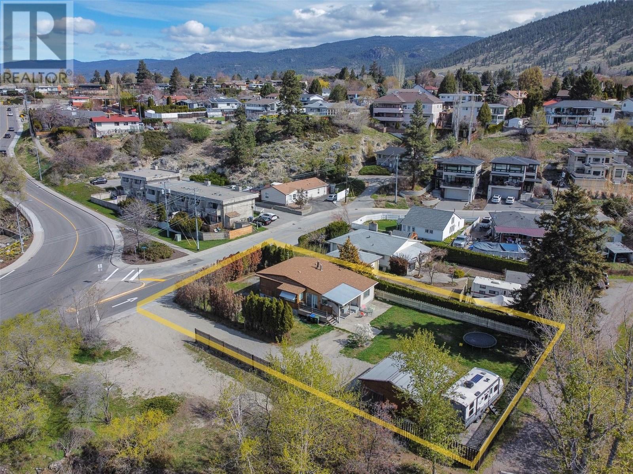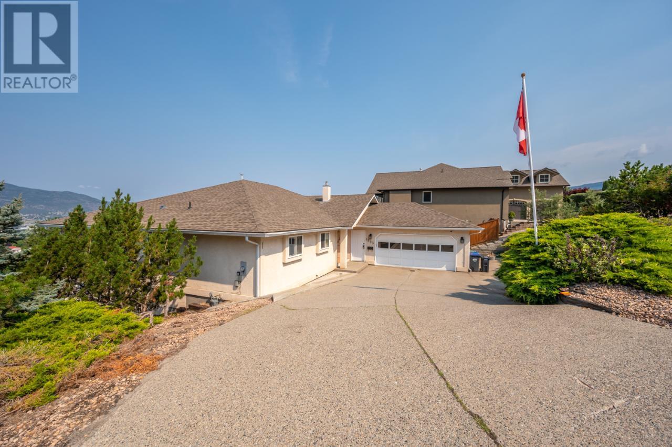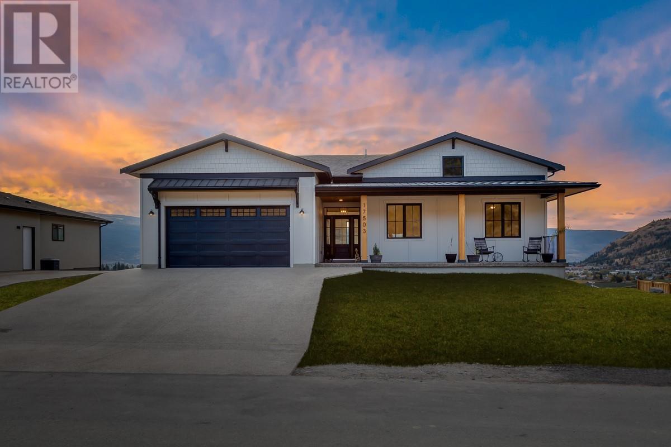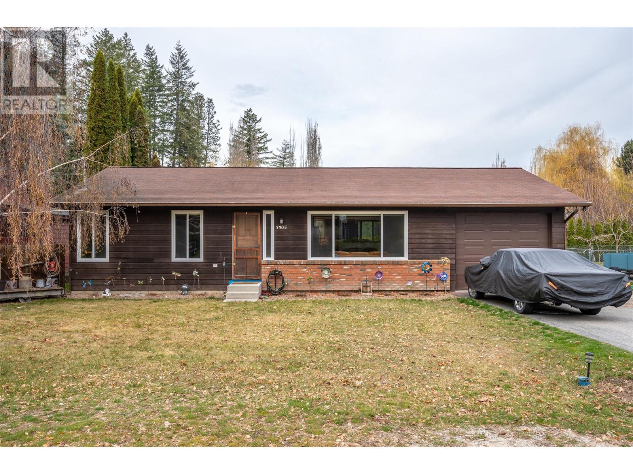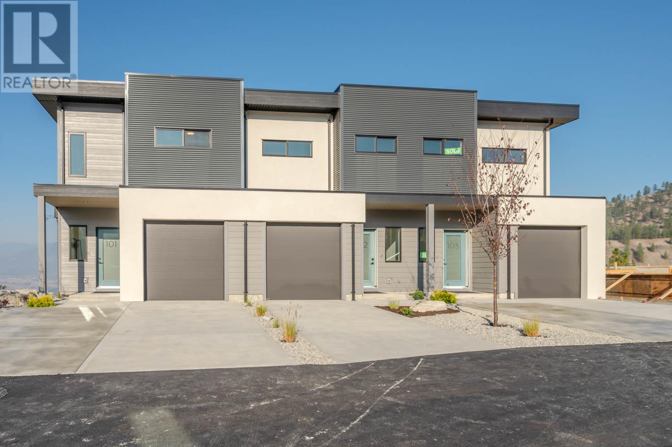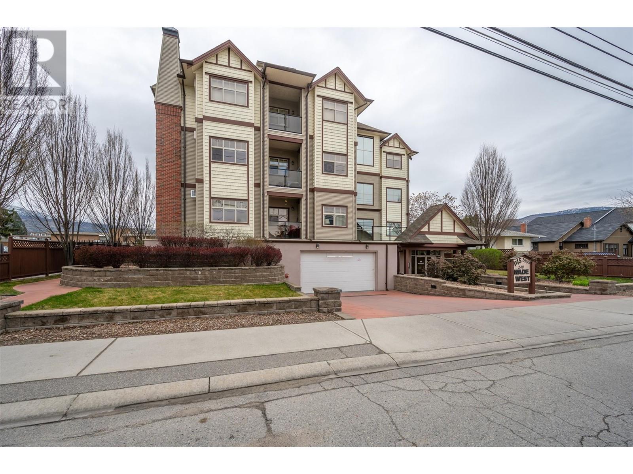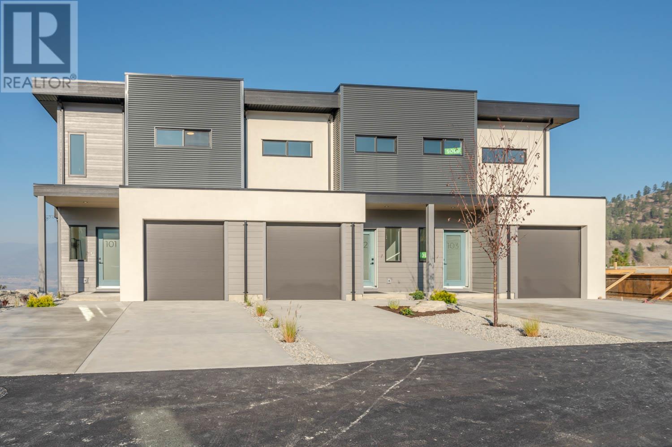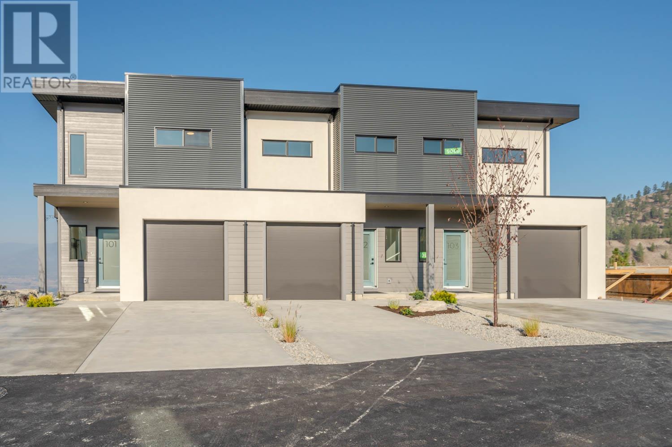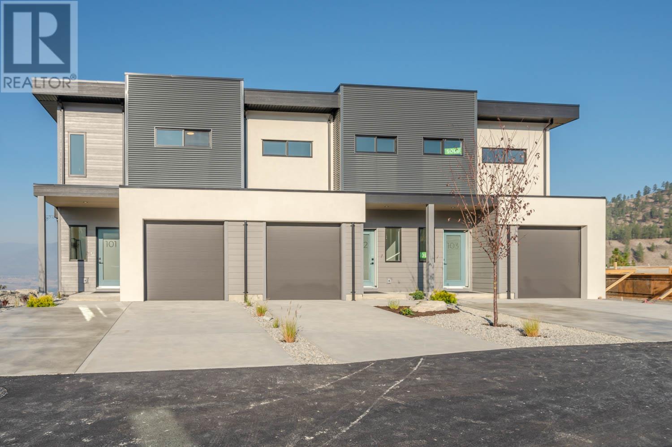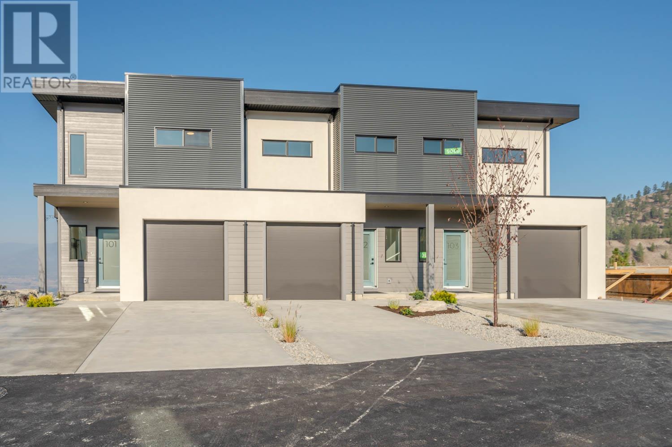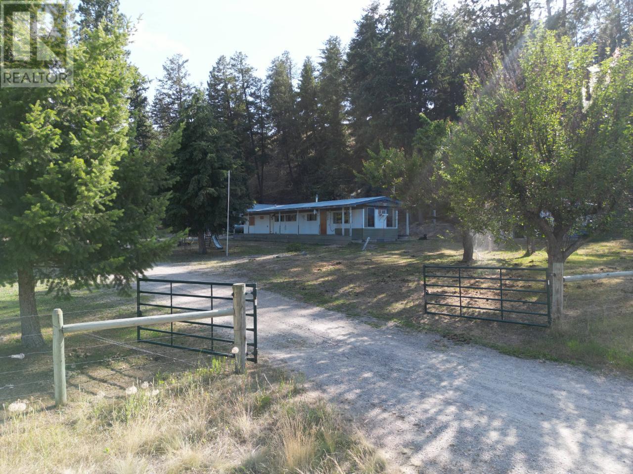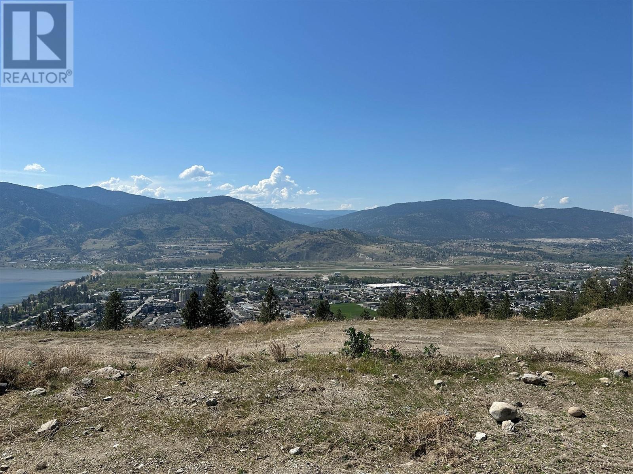Our Residential Listings
Find the right home for you in and around Penticton and the South Okanagan
LOADING
730 Eckhardt Avenue
Penticton, British Columbia
730 Eckhardt Avenue presents an excellent opportunity for a multi-family development project in a highly sought-after, unique location beside Penticton Creek and city-owned greenspace. The property is ideally situated within a short walking distance from downtown Penticton. The lot size is just over a quarter-acre, and it aligns with the Penticton Official Community Plan, currently supporting up to 4 sizable units. With an Official Community Plan Amendment, which has been supported on other recent projects, the potential expands to accommodate higher density. The upcoming government legislation, effective in June, will streamline infill development processes, offering a significant advantage in time and costs. Included on the property is a tidy 1450 sq ft rancher home currently under lease, along with a detached shop. This offering is focused on its development potential, and viewings of the home are available on weekends only, requiring a 48-hour notice. (id:50889)
RE/MAX Penticton Realty
1593 Holden Road
Penticton, British Columbia
This wonderful Rancher with a daylight basement offers amazing lake, city, and mountain views. Totaling 3600 SF of living space, the light filled, open and super functional main floor provides a spacious 1800 SF with 3 bedrooms, 3 bathrooms, a well appointed living room with gas fireplace, family room and dedicated laundry area. Enjoy seamless access to the 2 enormous covered decks that span the entire home from the primary bedroom and great room. The 1870 SF basement has a dedicated entrance that hosts an additional bedrooms, flex room, den, (option for 2nd bedroom) and a 4 pc bathroom of finished area, all with extra sound proofing This configuration would be perfect for a VRBO or suite conversion. BONUS! 1100 SF of unfinished space to add whatever you need. Enjoy the security of a well maintained home with newer roof, furnace and hot water on demand. Double car garage and large driveway provide ample parking. Large lot includes a fenced yard, garden beds, and mature landscaping. (id:50889)
RE/MAX Penticton Realty
17503 Sanborn Street
Summerland, British Columbia
17503 Sanborn Street an award nominated home for best design is situated in a country residential community of Hunters Hill in Summerland, BC. This property sits on a spacious 1/3-acre lot, offering breathtaking protected views of lakes and valleys. The home features a large fully fenced yard, providing ample space and privacy between neighbors. The exterior of the home is a perfect balance of textures creating a modern craftsman style that exudes curb appeal. Inside, the layout is meticulously planned, with a great room featuring fireplace with dry stack stone finishing. This area seamlessly integrates the kitchen, dining, and living spaces, all oriented to capture the stunning views while seamlessly connecting to a 225 sq ft covered deck. Luxury amenities abound, including a pantry, laundry room, and a well-appointed kitchen with a large sit-up island. Enjoy the benefits of living on one level as the main floor also encompasses two bedrooms, including a primary suite with a 4-piece ensuite featuring a custom-built large shower and walk-in closet. The choices of finishing are remarkable and would be best described as contemporary with enduring appeal. The daylight basement boasts a light-filled family room, four spacious bedrooms, a 5-piece bathroom, utility room, and a covered patio. The home is equipped with a $40,000 solar package, an energy-efficient heating and cooling system, and utilizes quality materials, resulting in a net 0 house based on the EnerGuide rating. (id:50889)
RE/MAX Penticton Realty
3305 8th Street
Naramata, British Columbia
Presenting a home in the Naramata Village, situated on a tranquil and quaint street in a highly sought-after community. This rancher features an unfinished basement and sits on a level 0.2-acre private lot, offering 3 bedrooms on the main floor alongside a spacious kitchen and bright living room. Enjoy seamless access to the custom-designed covered timber deck that looks out to the large flat backyard providing so much opportunity for the outdoor enthusiast and additional structures. The clean unfinished basement with a separate entrance allows for expansion and customization to specific needs. The 310 SQ/FT extra-long single garage is drywalled with flooring, windows, a man door, and a garage door, offering versatility as a garage, workshop, or additional living space. Ample parking includes space for RVs, boats, and other vehicles. Recent upgrades over the past 6 years include a gas furnace, central air, covered deck, windows, blinds, and some flooring updates. All measurements approximate, Buyer(s) to verify if important. Click on the PLAY BUTTON above for a 3D interactive photo floor plan. (id:50889)
RE/MAX Penticton Realty
158 Deer Place Unit# 103
Penticton, British Columbia
Introducing Edgeview, an exclusive 14 townhome development offering a unique location with unobstructed valley and city views. Bright, open and functional, these 4 bedroom, 4 bathroom homes have professionally planned spaces with modern Okanagan finishes inside and out. Insulated concrete walls between the homes ensure comfort and privacy. Each home features a single car garage pre wired for EV charging and two additional parking spaces. The main floor is highlighted by an exceptional kitchen with quartz countertops, ample dining space and seamless access to one of the 2 covered and private decks. Above has 3 bedrooms including a primary bedroom with a large walk in closet, 4 pc bathroom with double sinks, laundry room and a tiled shower with frameless glass. The daylight basement has an additional bedroom, generous family room, storage and covered deck. A unique private pocket park caps this project and delivers a harmonious balance of nature and urban design. GST applicable. (id:50889)
RE/MAX Penticton Realty
240 Wade Avenue W Unit# 301
Penticton, British Columbia
This property offers exceptional convenience, situated within walking distance of downtown, the beach, SOEC (South Okanagan Events Centre), and the farmer’s market. The well-designed open floor plan includes 2 spacious bedrooms and 2 bathrooms, providing accessible luxury living. The well-maintained interior includes hardwood floors, ceramic tiles, and a modern kitchen with black appliances and a large granite island, ideal for culinary enthusiasts. Crown moldings, 9-foot ceilings, 5-inch baseboards, engineered hardwood floors, granite countertops, and maple-faced cabinets highlight the quality of this lovely home. Residents also benefit from a sizable community patio, perfect for outdoor gatherings and relaxation. The building is equipped with in-suite laundry facilities and secured underground parking, including an EV charger, making it suitable for electric vehicle owners. No age restrictions make this an ideal condo for families with children. Pet policies allow for one dog of any size and/or one cat. (id:50889)
RE/MAX Penticton Realty
158 Deer Place Unit# 107
Penticton, British Columbia
Introducing Edgeview, an exclusive 14 townhome development offering a unique location with unobstructed valley and city views. Bright, open and functional, these 4 bedroom, 4 bathroom homes have professionally planned spaces with modern Okanagan finishes inside and out. Insulated concrete walls between the homes ensure comfort and privacy. Each home features a single car garage pre wired for EV charging and two additional parking spaces. The main floor is highlighted by an exceptional kitchen with quartz countertops, ample dining space and seamless access to one of the 2 covered and private decks. Above has 3 bedrooms including a primary bedroom with a large walk in closet, 4 pc bathroom with double sinks, laundry room and a tiled shower with frameless glass. The daylight basement has an additional bedroom, generous family room, storage and covered deck. A unique private pocket park caps this project and delivers a harmonious balance of nature and urban design. GST applicable. (id:50889)
RE/MAX Penticton Realty
158 Deer Place Unit# 106
Penticton, British Columbia
Introducing Edgeview, an exclusive 14 townhome development offering a unique location with unobstructed valley and city views. Bright, open and functional, these 4 bedroom, 4 bathroom homes have professionally planned spaces with modern Okanagan finishes inside and out. Insulated concrete walls between the homes ensure comfort and privacy. Each home features a single car garage pre wired for EV charging and two additional parking spaces. The main floor is highlighted by an exceptional kitchen with quartz countertops, ample dining space and seamless access to one of the 2 covered and private decks. Above has 3 bedrooms including a primary bedroom with a large walk in closet, 4 pc bathroom with double sinks, laundry room and a tiled shower with frameless glass. The daylight basement has an additional bedroom, generous family room, storage and covered deck. A unique private pocket park caps this project and delivers a harmonious balance of nature and urban design. GST applicable. (id:50889)
RE/MAX Penticton Realty
158 Deer Place Unit# 104
Penticton, British Columbia
Introducing Edgeview, an exclusive 14 townhome development offering a unique location with unobstructed valley and city views. Bright, open and functional, these 4 bedroom, 4 bathroom homes have professionally planned spaces with modern Okanagan finishes inside and out. Insulated concrete walls between the homes ensure comfort and privacy. Each home features a single car garage pre wired for EV charging and two additional parking spaces. The main floor is highlighted by an exceptional kitchen with quartz countertops, ample dining space and seamless access to one of the 2 covered and private decks. Above has 3 bedrooms including a primary bedroom with a large walk in closet, 4 pc bathroom with double sinks, laundry room and a tiled shower with frameless glass. The daylight basement has an additional bedroom, generous family room, storage and covered deck. A unique private pocket park caps this project and delivers a harmonious balance of nature and urban design. GST applicable. (id:50889)
RE/MAX Penticton Realty
158 Deer Place Unit# 105
Penticton, British Columbia
Introducing Edgeview, an exclusive 14 townhome development offering a unique location with unobstructed valley and city views. Bright, open and functional, these 4 bedroom, 4 bathroom homes have professionally planned spaces with modern Okanagan finishes inside and out. Insulated concrete walls between the homes ensure comfort and privacy. Each home features a single car garage pre wired for EV charging and two additional parking spaces. The main floor is highlighted by an exceptional kitchen with quartz countertops, ample dining space and seamless access to one of the 2 covered and private decks. Above has 3 bedrooms including a primary bedroom with a large walk in closet, 4 pc bathroom with double sinks, laundry room and a tiled shower with frameless glass. The daylight basement has an additional bedroom, generous family room, storage and covered deck. A unique private pocket park caps this project and delivers a harmonious balance of nature and urban design. GST applicable. (id:50889)
RE/MAX Penticton Realty
4160 Highway 3 Highway
Rock Creek, British Columbia
Find your peace and quiet in this private acreage nestled above Rock Creek, featuring a modest 4-bedroom, 1-bath mobile home. Surrounded by captivating mountain and valley views, the property has no zoning giving you the potential for further development including an additional residence. With almost 2 acres, this property is an ideal space to create a small hobby farm, which already includes a pen for the family horse, and is complete with trails for you to explore the hillside and nearby creek. As an added bonus enjoy the flexibility of an insulated workshop with space to park your vehicle. Need more? There's an extra storage shed to accommodate all your needs. Finally, all the electrical has been redone in the mobile home, garage/workshop, and the high-producing drilled well. Seize the opportunity to make this property your own. (id:50889)
RE/MAX Penticton Realty
3339 Evergreen Drive
Penticton, British Columbia
This is an exceptional freehold lot that presents a once-in-a-lifetime opportunity to build your dream home in one of the most sought-after locations in the South Okanagan. Positioned to perfection, this lot offers breathtaking views of the surrounding lake, city, and valley. Located within a world-class recreational playground and wildlife corridor, this development features an integrated trail network for the ultimate outdoor enthusiast. Despite its tranquil setting, it's only a quick 5-minute drive to the heart of Penticton, where you can indulge in a variety of amenities. Measuring approximately 72' x 125', this lot is prepared for a 1 to 2 story home with a daylight basement, offering a multitude of layout and design options. You can choose any builder, be the builder yourself, or ask for our preferred building partner options (id:50889)
RE/MAX Penticton Realty

