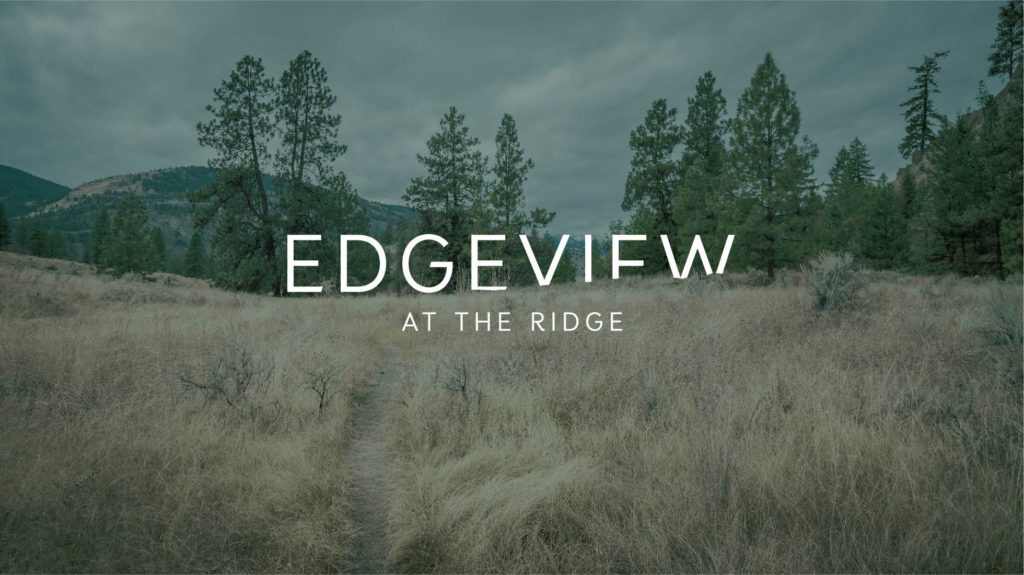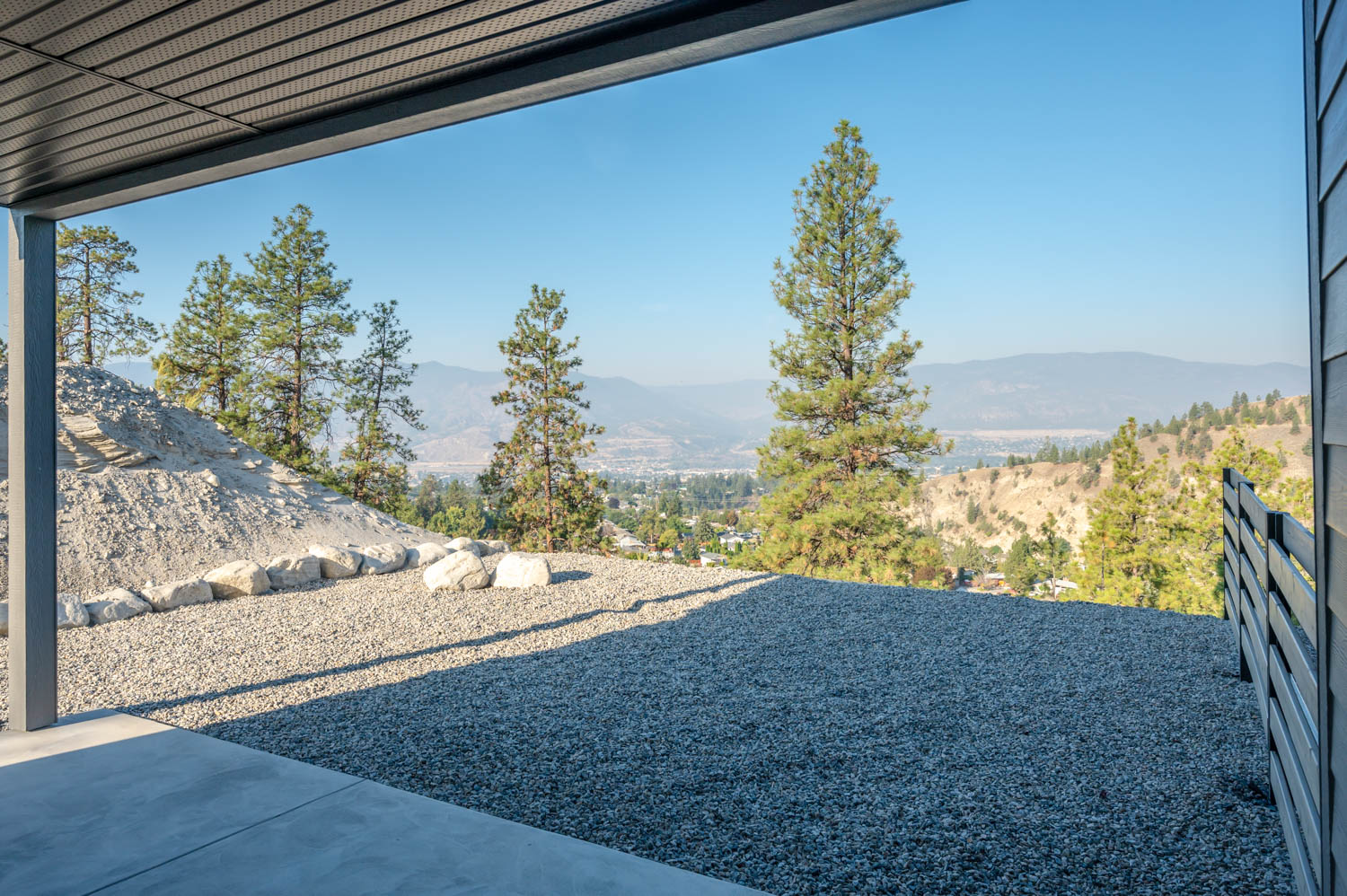Developments
Edgeview At The Ridge
Luxury Living Meets Elevated Views
Edgeview is an exclusive 14-townhome development located in The Ridge, Penticton’s premier hillside community. Offering panoramic views of the Okanagan Valley and city skyline, these 4-bedroom, 3.5-bathroom homes are thoughtfully designed with open-concept living, modern Okanagan finishes, and premium craftsmanship.
Each home features:
✅ Spacious interiors with bright, functional layouts
✅ Quartz countertops, luxury kitchens & two private covered decks
✅ Single-car garage pre-wired for EV charging + two extra parking spaces
✅ Insulated concrete walls for enhanced comfort & privacy
✅ Daylight basement with a family room, storage, and additional bedroom
✅ A private pocket park blending nature with urban design
Where is Edgeview?
Located minutes from downtown Penticton, Edgeview offers quick access to some of the best natural and recreational hotspots in the South Okanagan:
📍 5 min → Skaha Bluffs Provincial Park (rock climbing & hiking)
📍 8 min → Okanagan Lake & Skaha Lake beaches
📍 10 min → Three Blind Mice Trail Network (91 trails totally 124 KM’s & 18-hold disc-golf course)
📍 15 min → Naramata Bench wineries & vineyards (40+)
📍 20 min → Summerland’s charming lakefront & boutique shops
📍 25 min → Okanagan Falls (wineries & outdoor recreation)
📍 50 min → Kelowna International Airport
This is your chance to own a piece of elevated Okanagan luxury in one of Penticton’s most sought-after neighborhoods.










































The Robson
7 Homes in Vibrant Naramata
Introducing The Robson, a rare opportunity to own a single-family home in the heart of Naramata Village, one of the most picturesque and sought-after locations in the Okanagan. Just steps from Okanagan Lake and Naramata Centre Beach, these thoughtfully designed homes offer a perfect blend of classic charm and modern elegance.
Each home is carefully crafted with:
✅ 1,600-2300 sq. ft. of refined living space with open-concept design
✅ Spacious outdoor patios, porches & garden areas for seamless indoor-outdoor living
✅ Three curated interior finish palettes for a personalized touch
✅ Timeless exterior architecture that blends with Naramata’s mature, tree-lined streets
✅ A vibrant & welcoming community where neighbors become lifelong friends
Discover Naramata’s Unmatched Lifestyle
Owning a home in The Robson means embracing the best of Okanagan living, where wineries, orchards, and beaches define your daily routine.
📍 2 min → Naramata Centre Beach (docks, sandy shoreline & picnic area)
📍 5 min → Explore 40+ legendary Naramata Bench wineries & tasting rooms 🍷
📍 5 min → Manitou Park (beach, playground & green space)
📍 10 min → Kettle Valley Rail Trail (cycling, hiking & stunning views) 🚲
📍 15 min → Penticton’s dining, shops & entertainment
📍 45 min → Apex Mountain Resort (skiing & winter adventures) ❄️












687/695 Victoria Drive Modern Comfort Meets Classic Design
This exclusive fourplex development is located in the heart of Penticton, within walking distance to downtown, schools, and the beach. Featuring four thoughtfully designed 3-bedroom, 3-bathroom homes, each unit delivers a low-maintenance lifestyle with the comforts and craftsmanship today’s homebuyers expect.
✅ Efficient, open-concept layout
✅ Designer kitchen with full-height custom cabinetry and quartz countertops
✅ Large mudroom with built-in storage, side entry, and laundry
✅ Powder room on the main floor for added convenience
✅ Private front yard and patio with space to entertain
✅ Energy-efficient electric heat pump and HRV system
✅ EV charger-ready parking included
✅ Fully landscaped with fencing, irrigation, and hardscaping
Each home is built with a focus on durability, affordability, and style, making them ideal for families, first-time buyers, or investors looking for smart design and value in a central location.
📍 Location Highlights:
- 2 min → Penticton Secondary School & KVR Middle School
- 4 min → Downtown Penticton
- 5 min → Farmers Market, Shops, Restaurants
- 7 min → Okanagan Lake Beach
- 10 min → Penticton Airport
Click below to view the Floorplans, site plan, and full specification sheets.
Swipe through the gallery to explore the kitchen, mudroom, living space, and exterior renderings below.
DEVELOPMENT MARKETING
Green Real Estate Group has extensive experience marketing and selling projects ranging from land subdivisions to large multi-family developments.
SENDERO CANYON PENTICTON BC
Our team has successfully and marketed and sold one of the Penticton’s largest master plan community.


