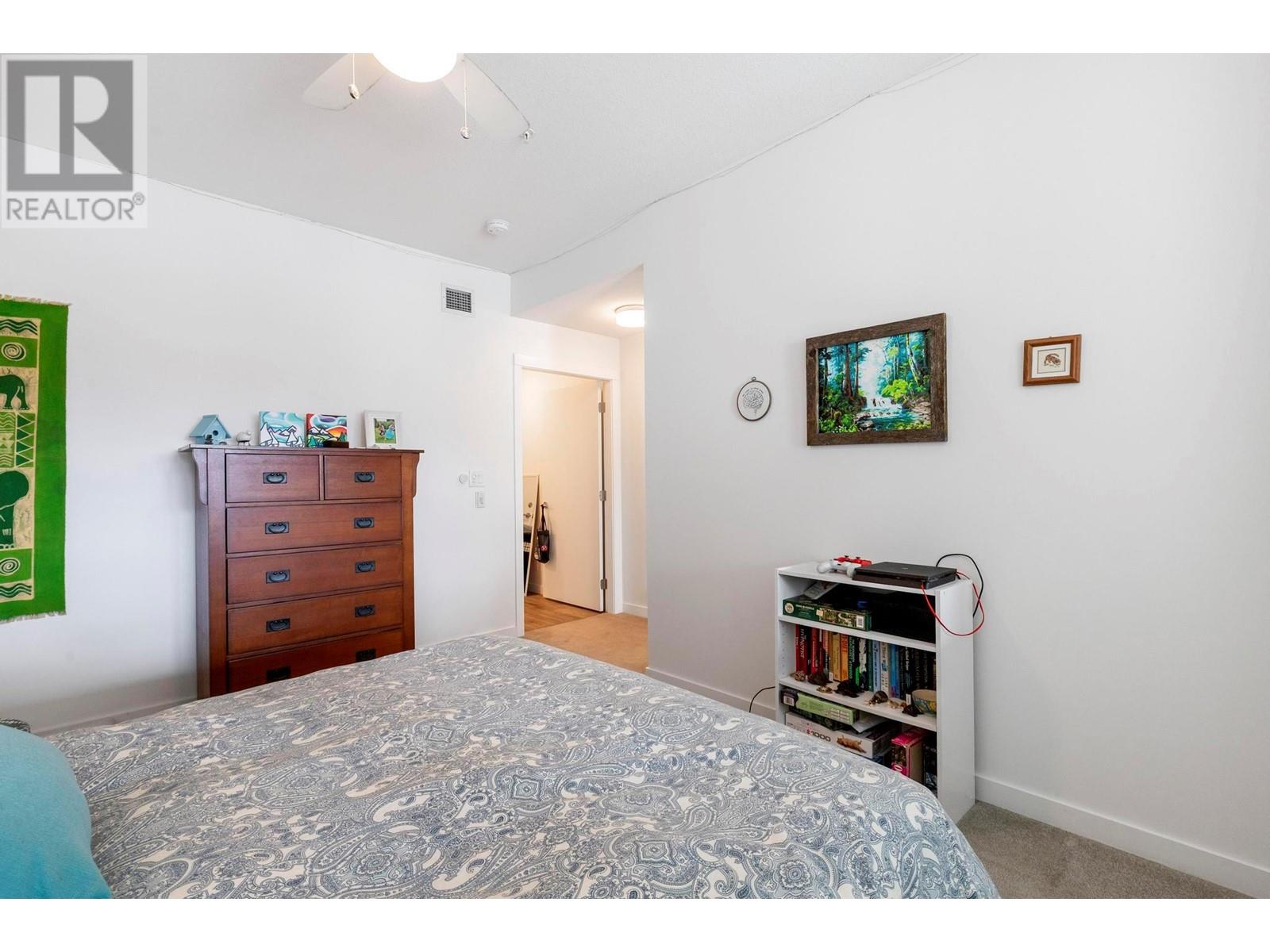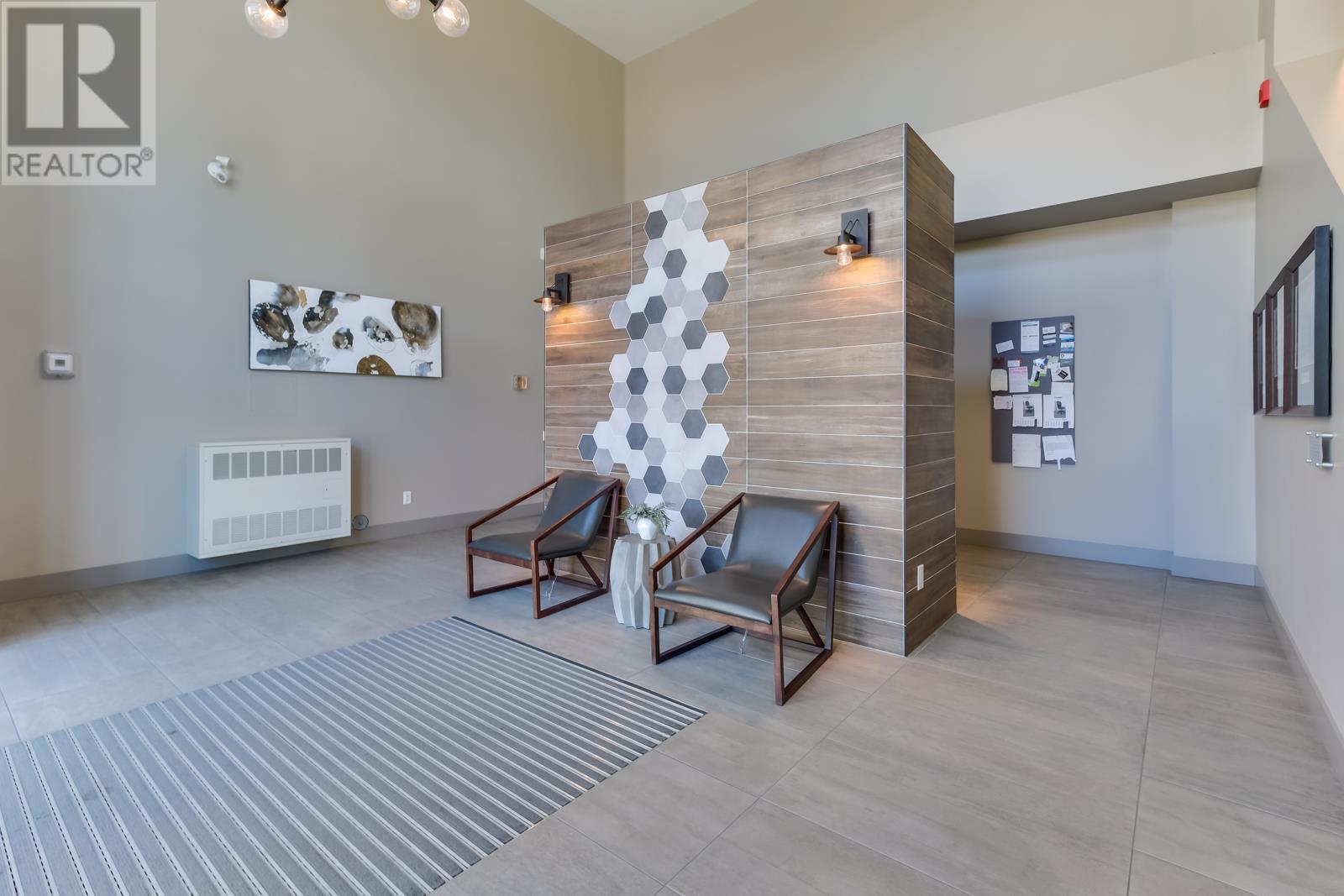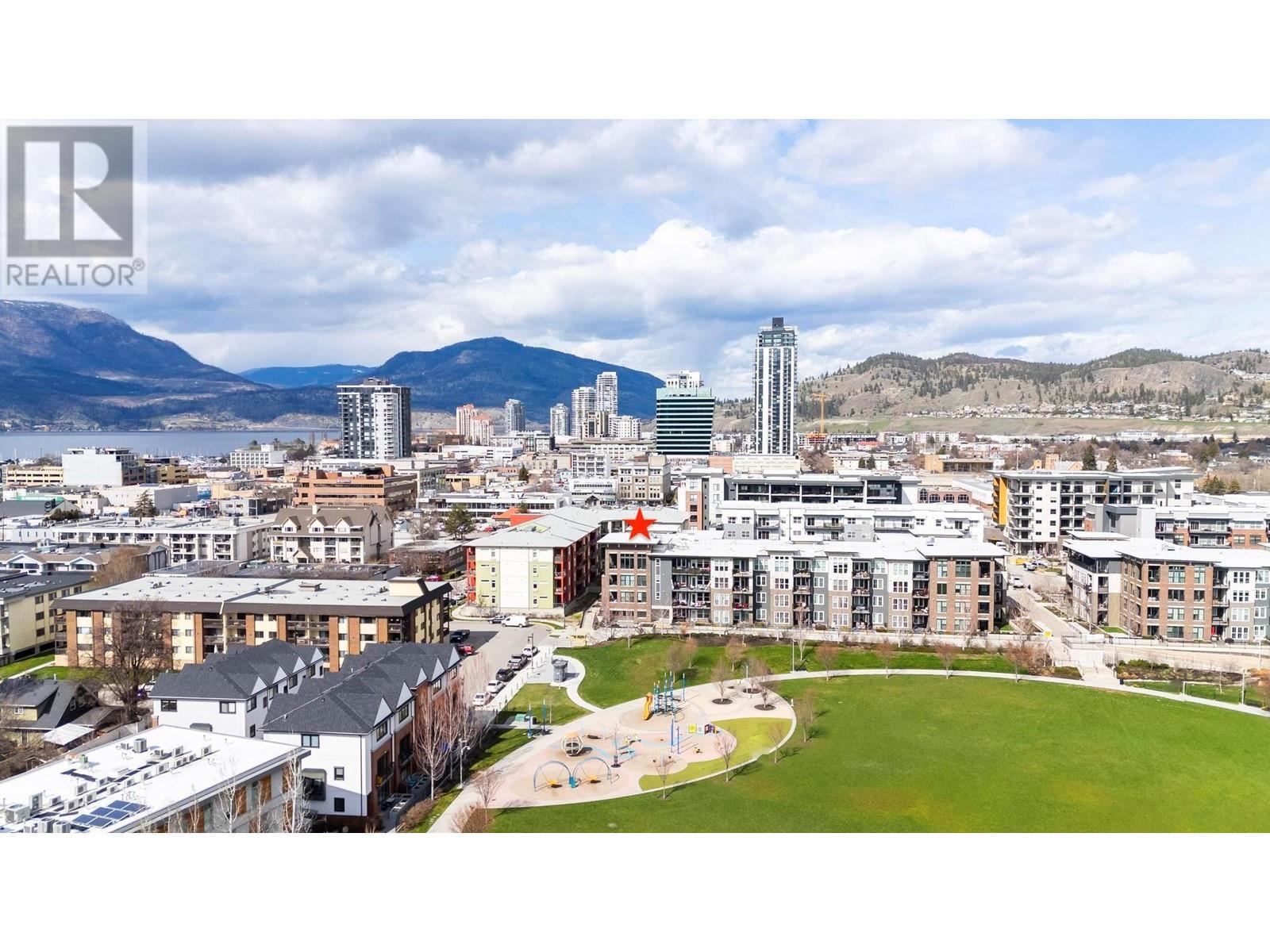$460,000Maintenance, Reserve Fund Contributions, Insurance, Ground Maintenance, Property Management, Sewer, Waste Removal
$368.98 Monthly
Maintenance, Reserve Fund Contributions, Insurance, Ground Maintenance, Property Management, Sewer, Waste Removal
$368.98 MonthlyWelcome to Unit 101 at 1775 Chapman Place in the desirable Central Green 2 community—a home that perfectly blends modern elegance with functional design. This stunning condo features a versatile layout with one bedroom plus a den that can easily be used as a second bedroom or a private office. It also includes 1 parking stall with EV charging, providing convenience and sustainability for modern living. The main floor boasts a sleek bathroom with quartz countertops and convenient access to the den, while the gourmet kitchen is equipped with quartz countertops and premium stainless-steel appliances, ideal for creating culinary masterpieces or hosting friends. The two-storey living room is a true showstopper, offering an airy, open atmosphere with soaring ceilings and abundant natural light streaming through its expansive windows. Upstairs, the lofted primary suite provides a tranquil retreat, complete with its own bathroom featuring quartz countertops for a cohesive and luxurious design. A stackable washer and dryer are conveniently located in the loft area, adding practicality to this stylish space. This thoughtfully designed home is perfect to embrace Kelowna’s vibrant lifestyle. Close to parks, shopping, restaurants, and so much more! Don’t miss your chance to make this beautiful condo your own—schedule your viewing today. (id:61463)
Property Details
MLS® Number
10350584
Neigbourhood
Kelowna South
Community Name
Central Green 2
CommunityFeatures
Pets Allowed
Features
Wheelchair Access
ParkingSpaceTotal
1
Building
BathroomTotal
2
BedroomsTotal
2
Appliances
Refrigerator, Dishwasher, Oven - Electric, Microwave, Washer/dryer Stack-up
ArchitecturalStyle
Other
ConstructedDate
2018
CoolingType
Wall Unit
ExteriorFinish
Brick, Other
FireProtection
Security, Sprinkler System-fire, Controlled Entry, Smoke Detector Only
FlooringType
Carpeted, Ceramic Tile, Vinyl
HeatingFuel
Electric
HeatingType
Baseboard Heaters
StoriesTotal
1
SizeInterior
860 Ft2
Type
Apartment
UtilityWater
Municipal Water
Land
Acreage
No
Sewer
Municipal Sewage System
SizeTotalText
Under 1 Acre
ZoningType
Unknown





























