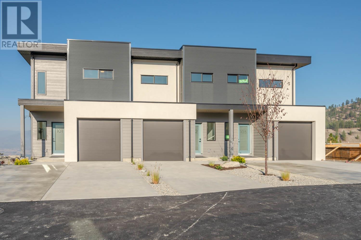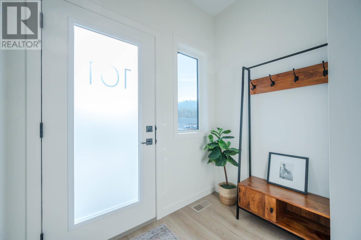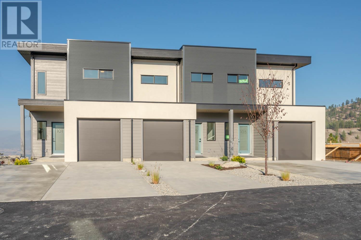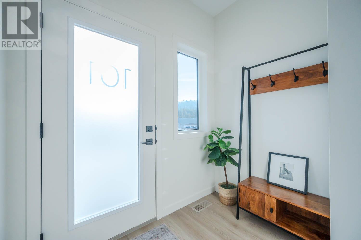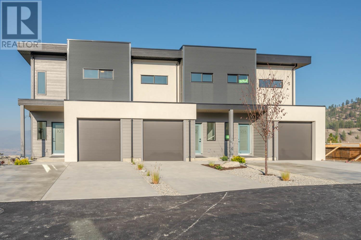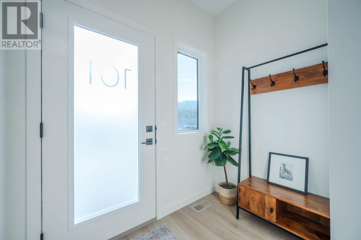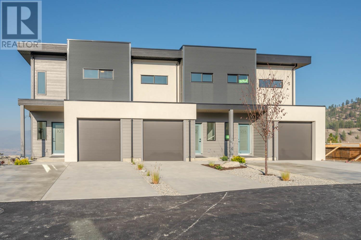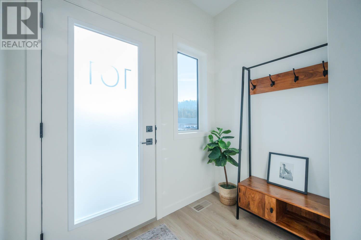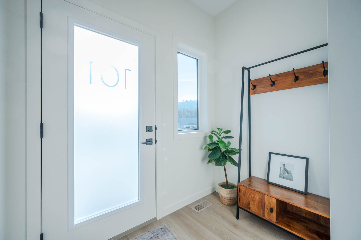
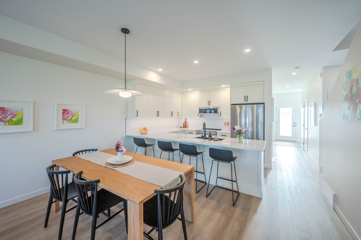
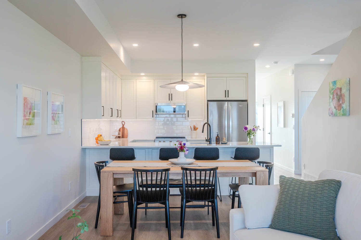
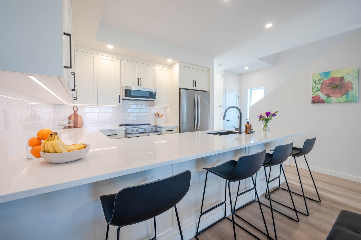
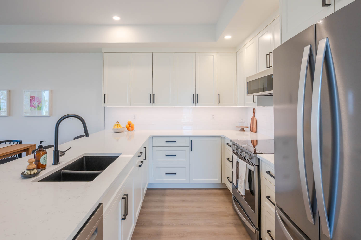
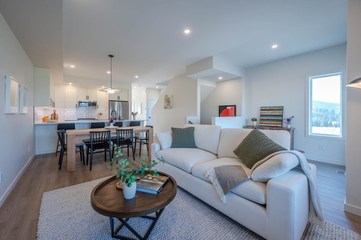
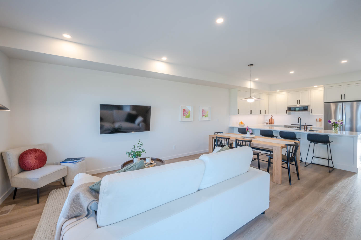
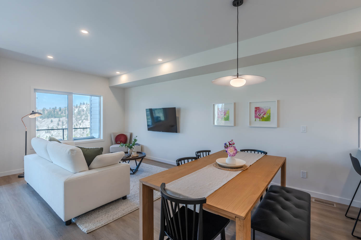
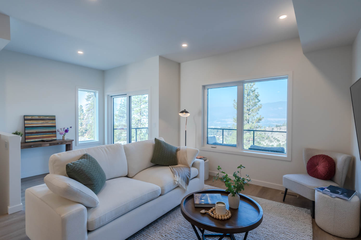
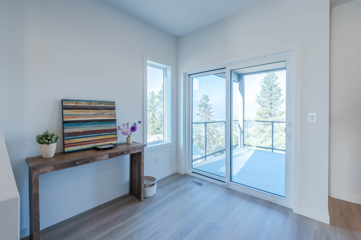
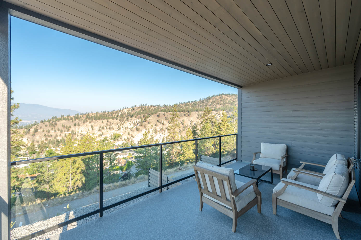
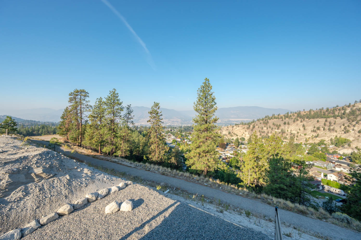
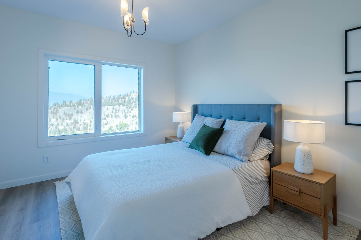
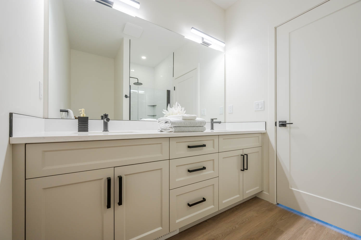
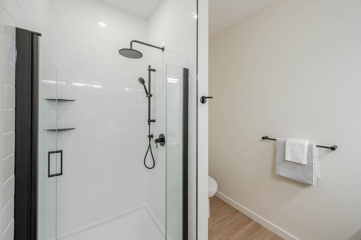
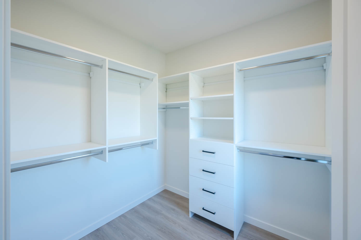
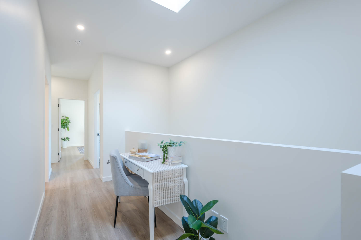
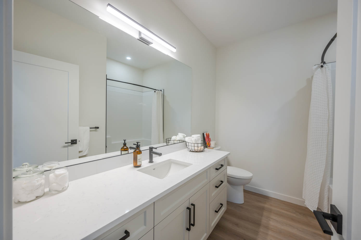
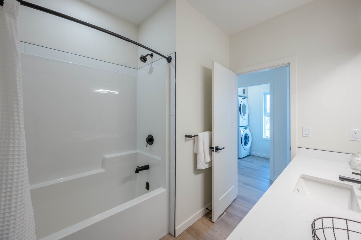
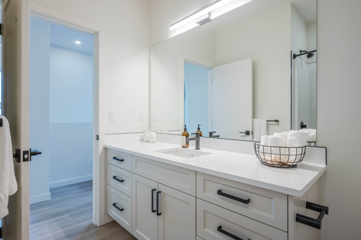
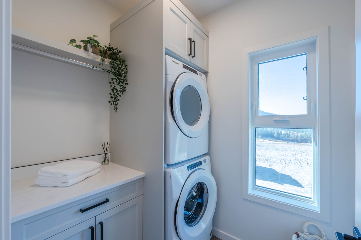
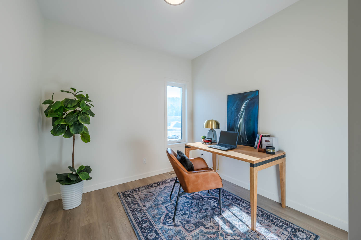
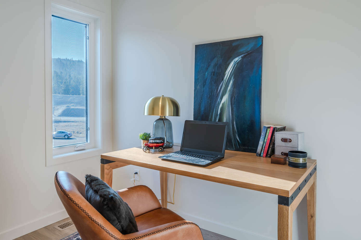
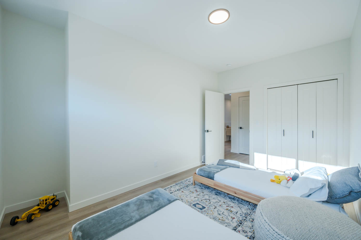
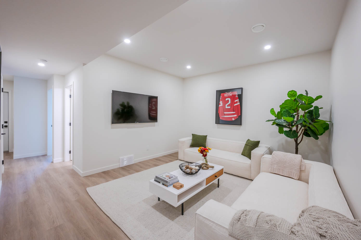
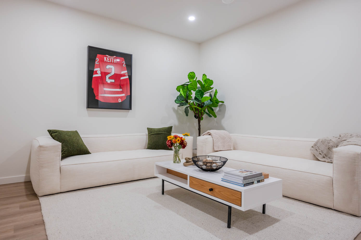
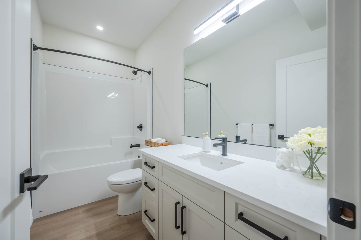
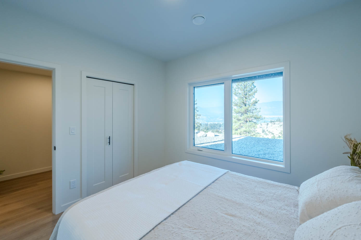
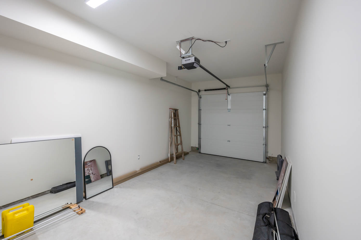
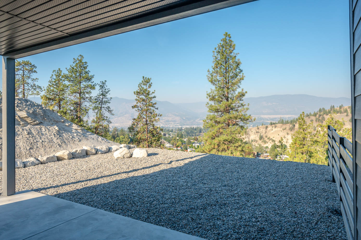
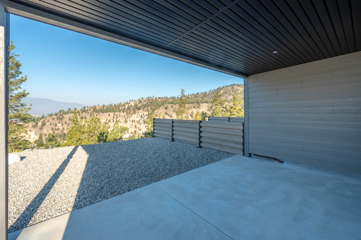
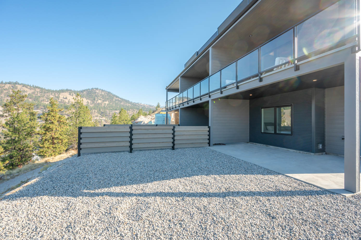
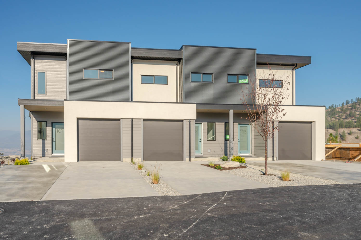
Next level living
___________
- 14 Luxury townhomes
- Panoramic Okanagan views
- Open concept living
- 4 Bedrooms, family room + 3.5 bathrooms
- Single car garages
LOADING
158 Deer Place Unit# 103
Penticton, British Columbia V2A 0C8
158 Deer Place Unit# 105
Penticton, British Columbia V2A 0C8
158 Deer Place Unit# 106
Penticton, British Columbia V2A 0C8
158 Deer Place Unit# 107
Penticton, British Columbia V2A 0C8
158 Deer Place Unit# 104
Penticton, British Columbia V2A 0C8
Introducing Edgeview, an exclusive 14 townhome development offering a unique location with unobstructed valley and city views. Bright, open and functional, these 4 bedroom, 4 bathroom homes have professionally planned spaces with modern Okanagan finishes inside and out. Insulated concrete walls between the homes ensure comfort and privacy. Each home features a single car garage pre wired for EV charging and two additional parking spaces. The main floor is highlighted by an exceptional kitchen with quartz countertops, ample dining space and seamless access to one of the 2 covered and private decks. Above has 3 bedrooms including a primary bedroom with a large walk in closet, 4 pc bathroom with double sinks, laundry room and a tiled shower with frameless glass. The daylight basement has an additional bedroom, generous family room, storage and covered deck. A unique private pocket park caps this project and delivers a harmonious balance of nature and urban design.
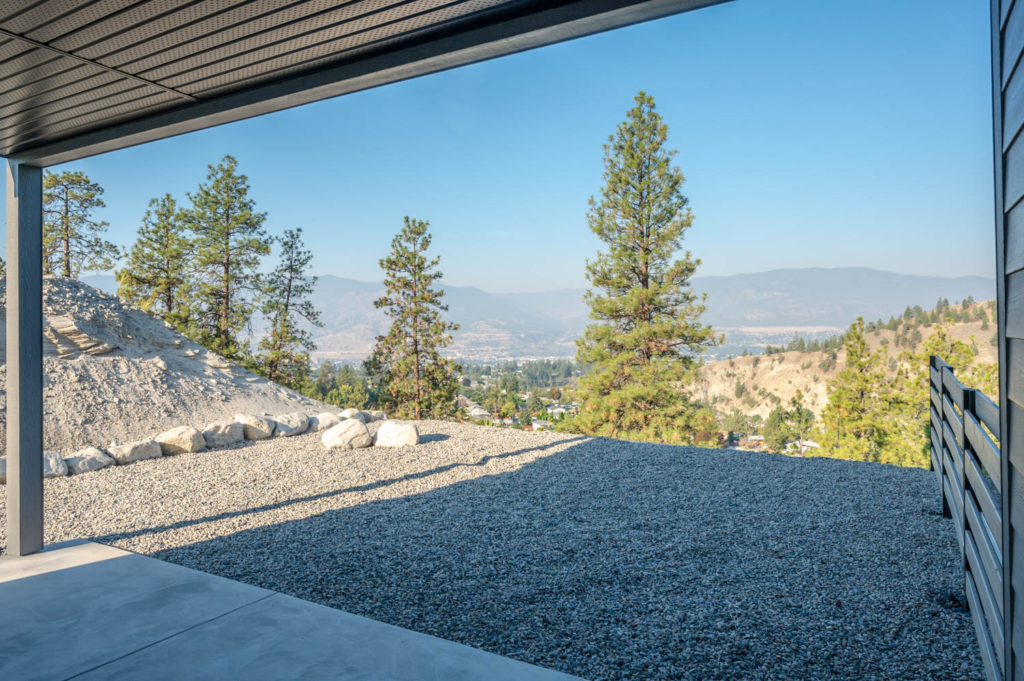
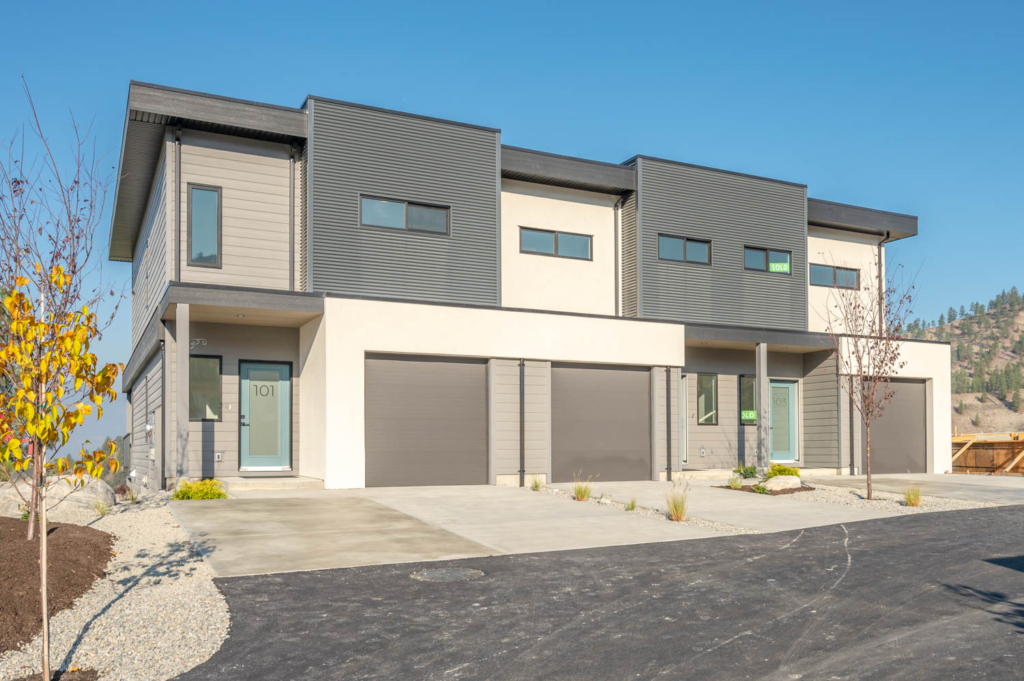
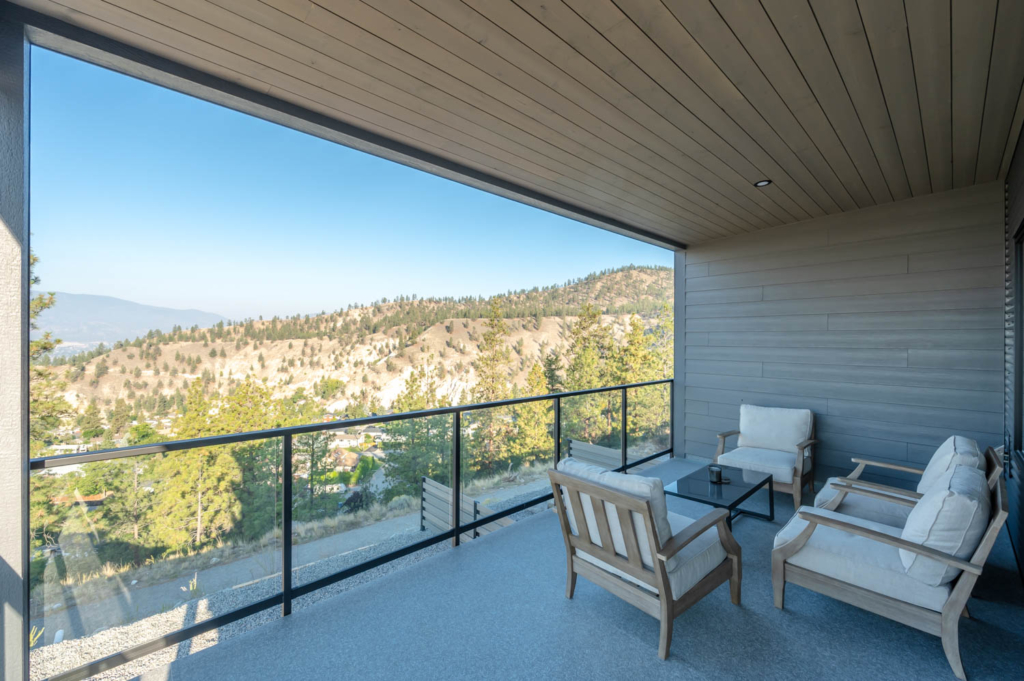
CHOOSE YOUR SITE
Unparalleled Okanagan Valley views from each home. Single-loaded street-scape with a private pocket park for kids and pets along with views of Skaha Lake.
- Private Covered Indoor / Outdoor Decks
- Individual Yards
- Private Pocket Park
- Situated above Penticton at The Ridge
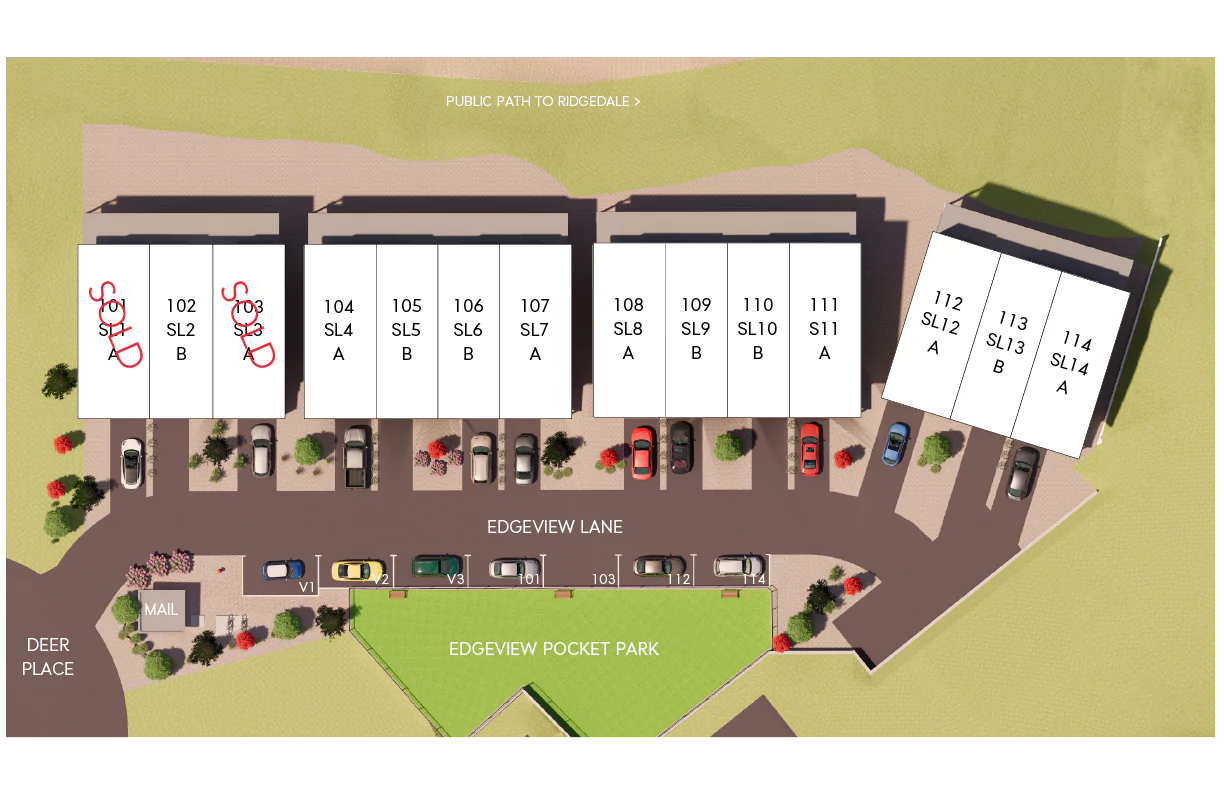
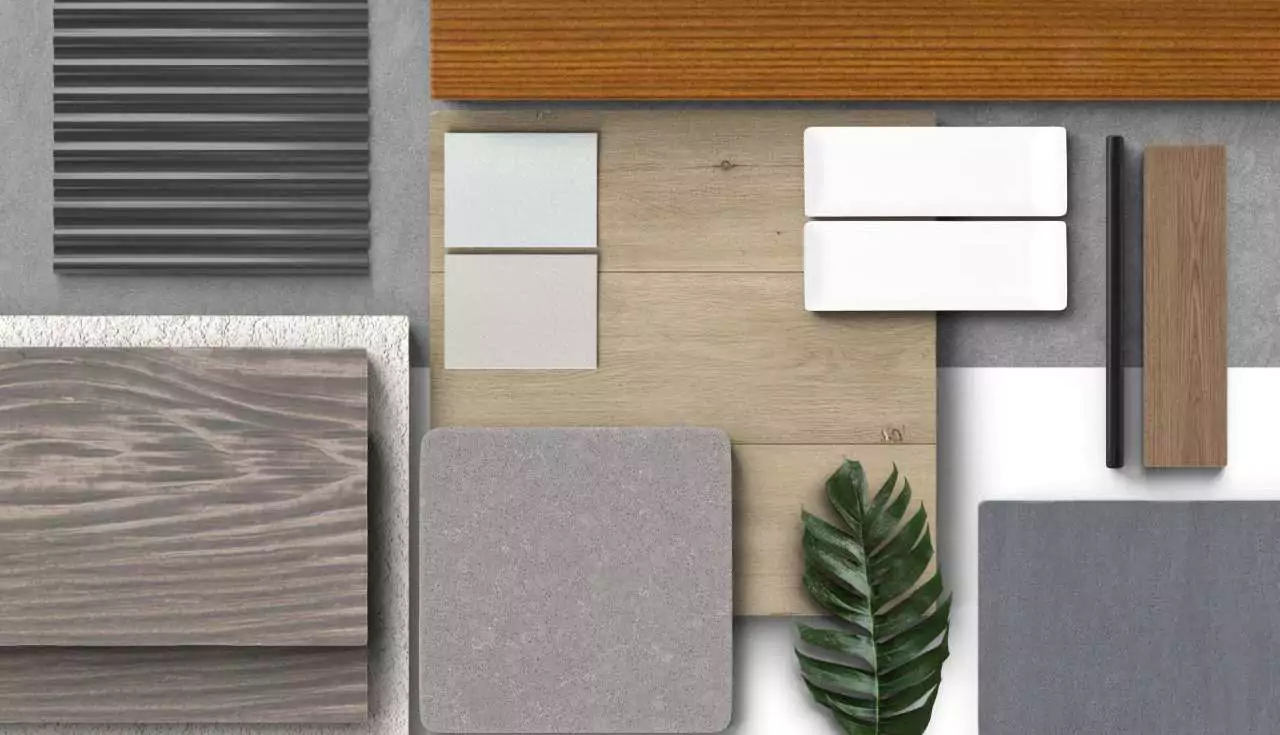
MATERIAL PALETTE
Handpicked Okanagan modern finishes. Timelessly designed for endless memories with friends and family.
- Extensive Natural Light
- 9 Foot Ceilings
- Professionally Planned Spaces
CONSTRUCTION UPDATES
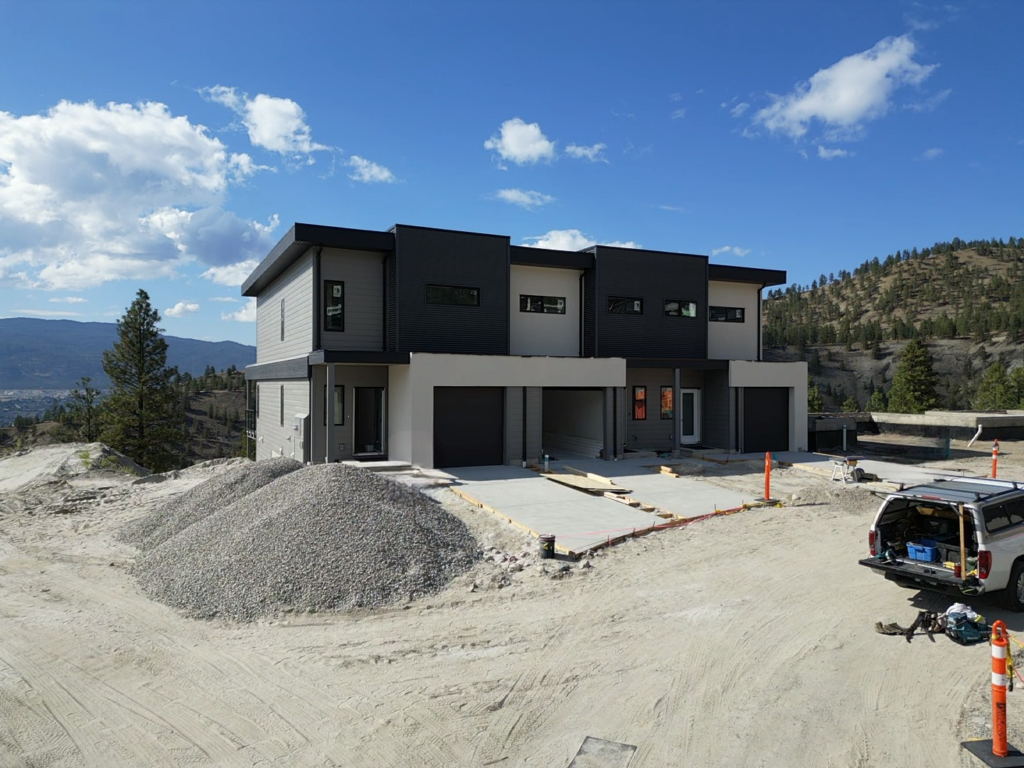
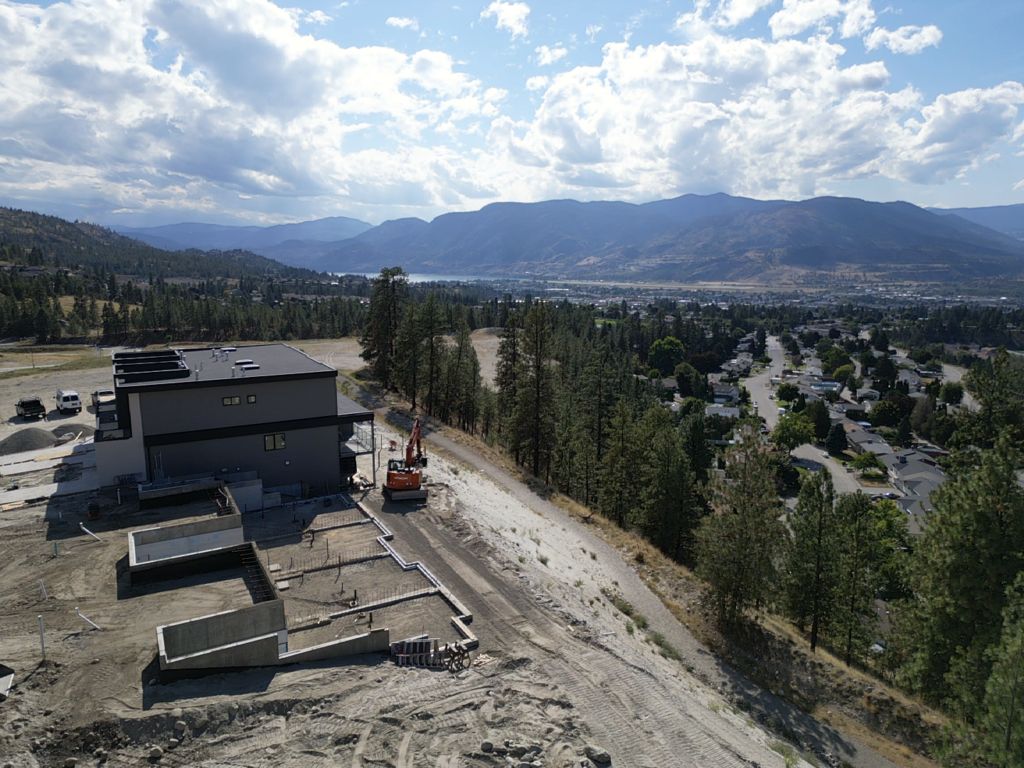
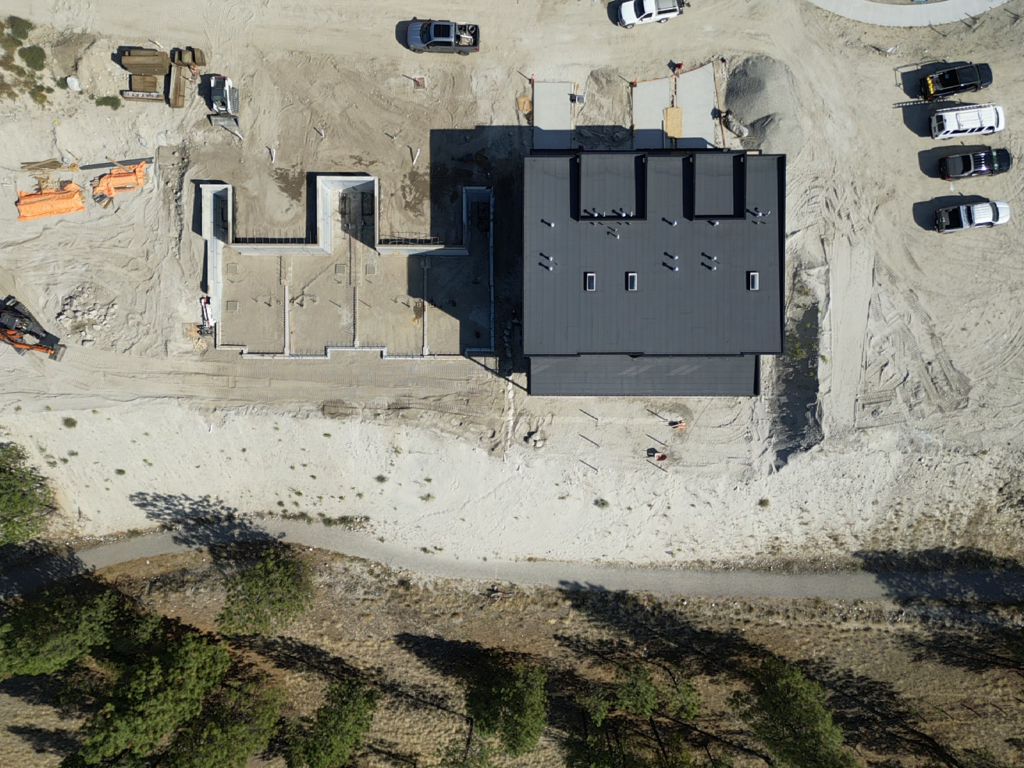
SEPT 2023 – Construction of the first building in Phase I of Edgeview at the Ridge is nearly complete! The exterior looks great and we are eager to show off the final look once the interior is finished. We anticipate the completion date for the first 3 units will be September 2023, and March 2024 for the remaining 4 units in Phase I. There is only 1 unit left in the first building, however, we have released the remaining 4 units in Phase I for pre-sale.
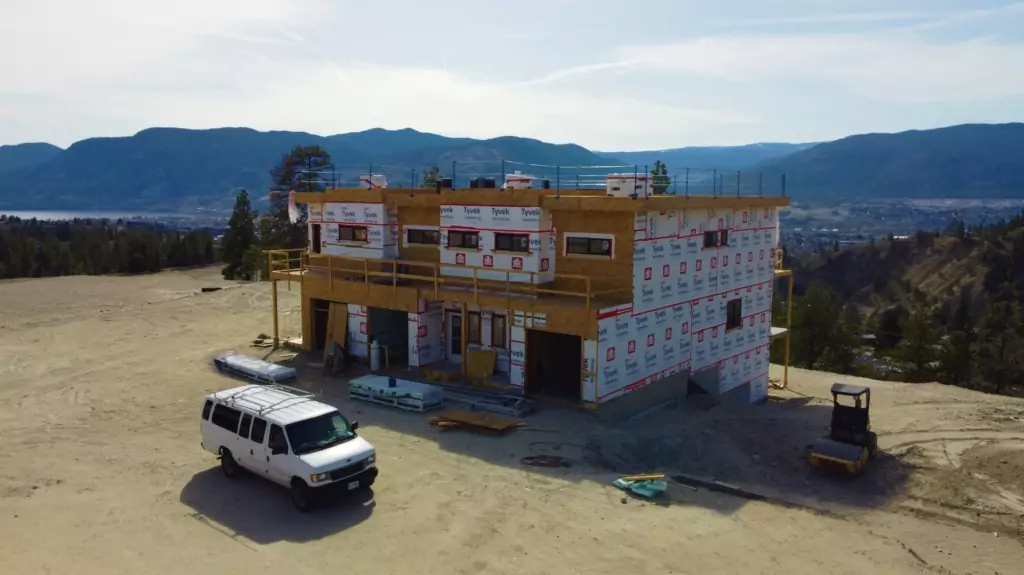
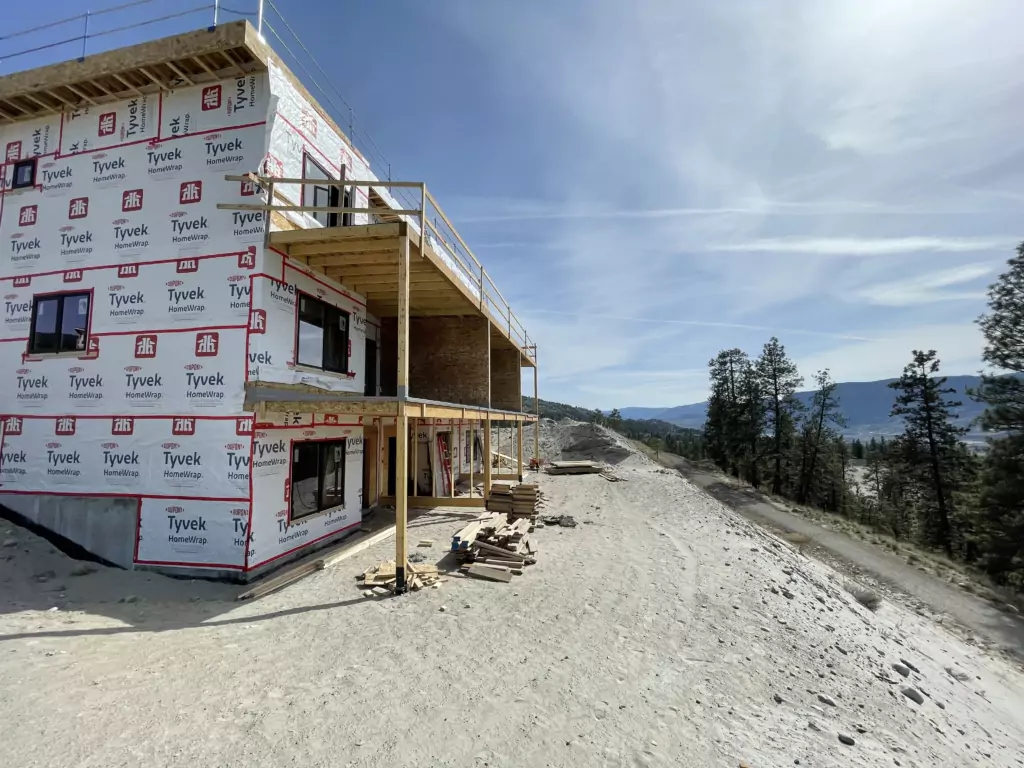
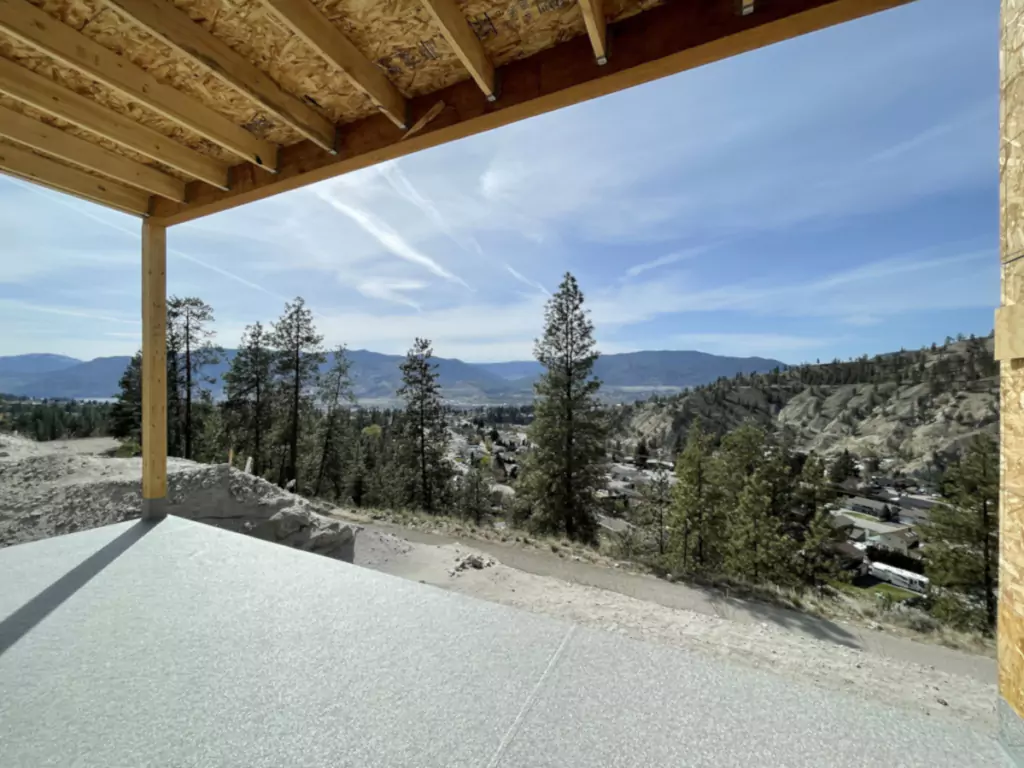
APR 2023 – Construction of Phase I of Edgeview at the Ridge is well underway, and we’re excited to report that the first building is at lockup and ready for hard hat tour! The estimated completion date for the first 3 units is September 2023, and March 2024 for the remaining 4 units in Phase I. Construction for Phase II will start shortly after Phase I is completed.



