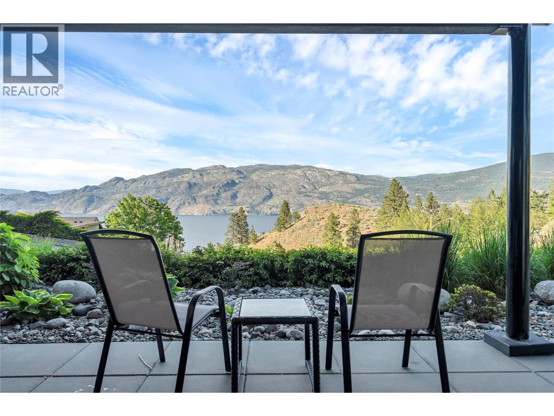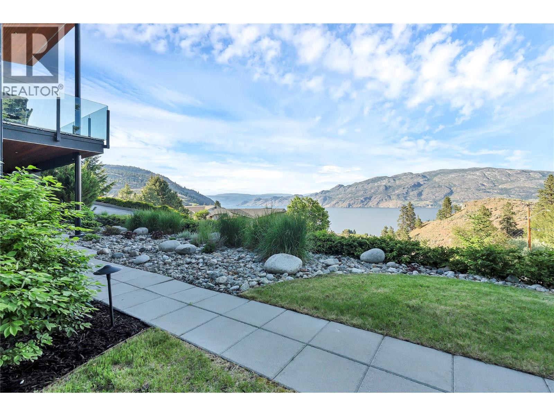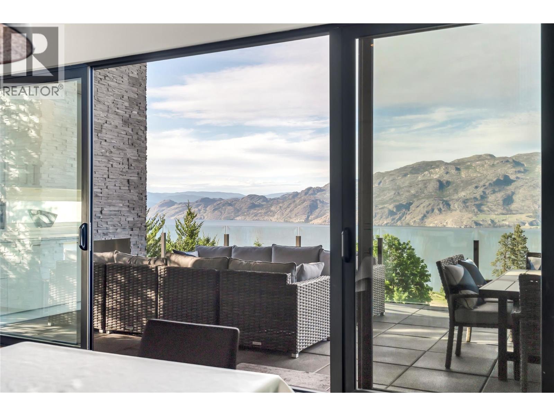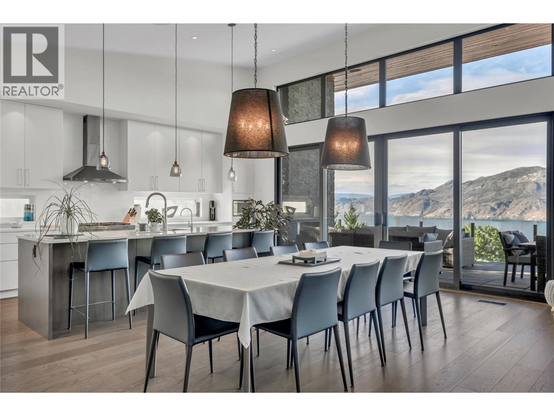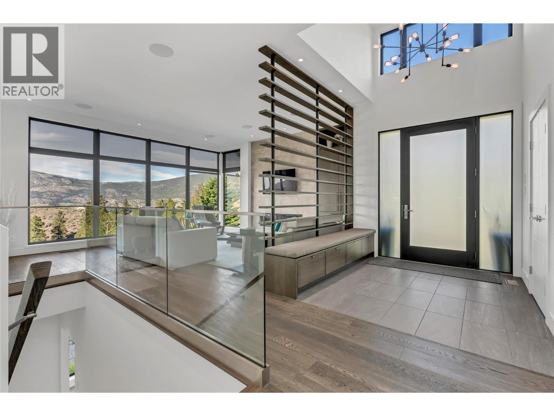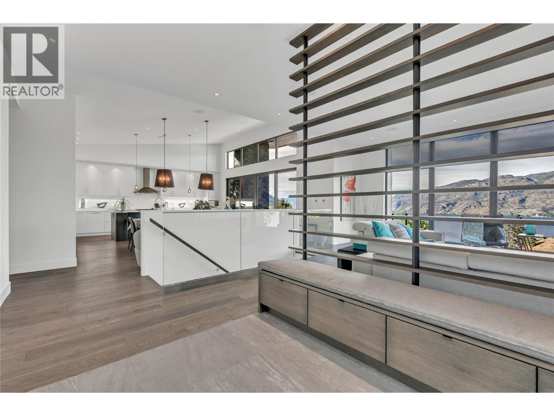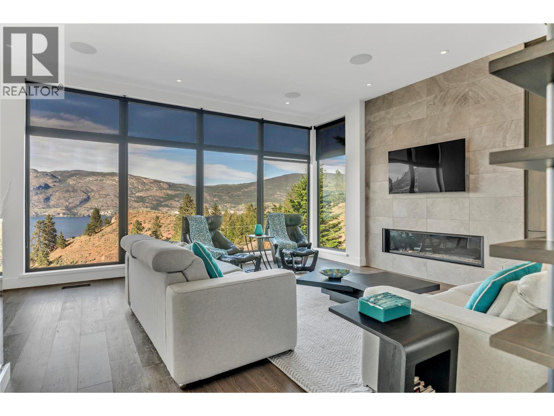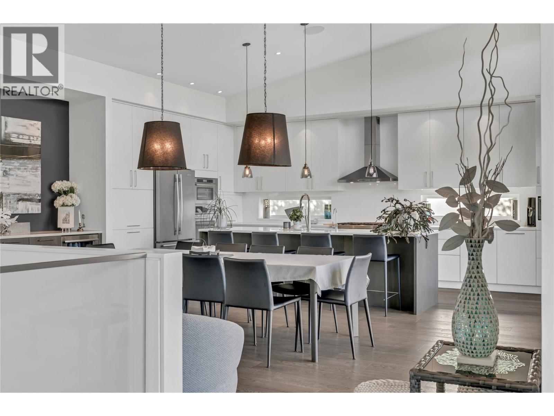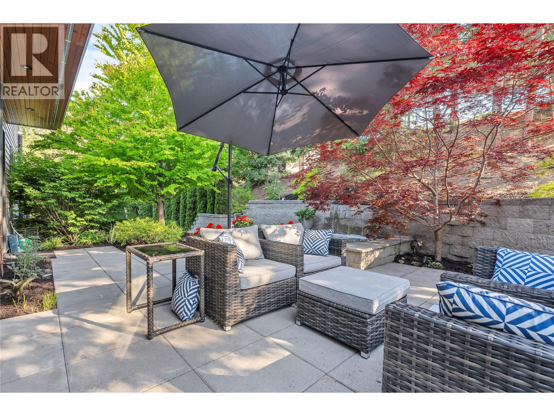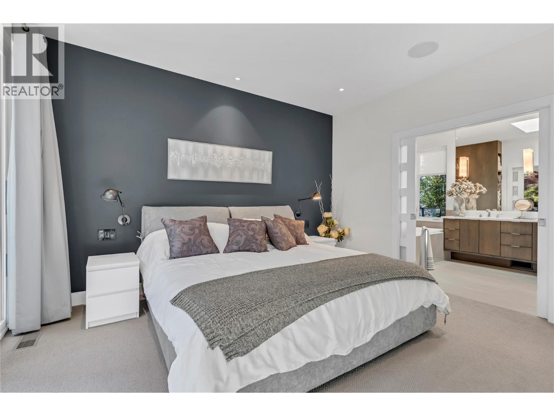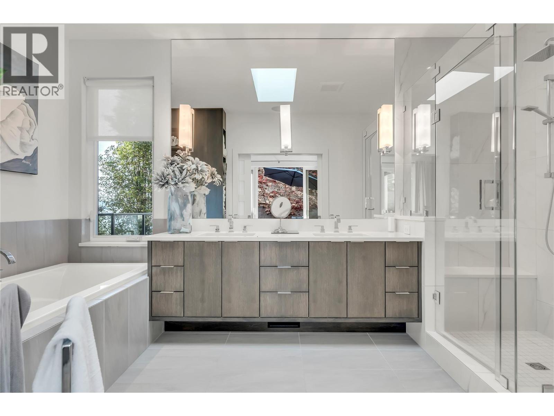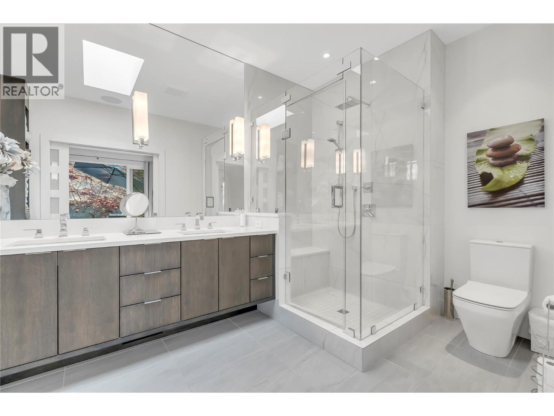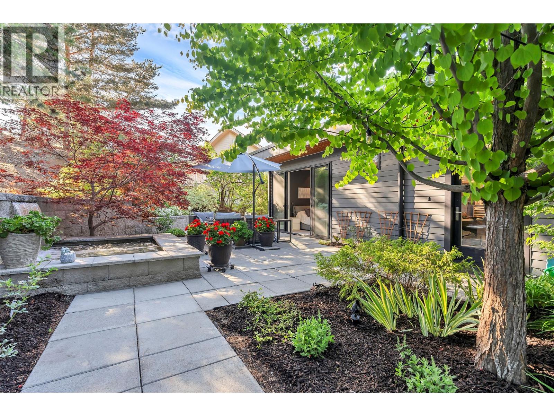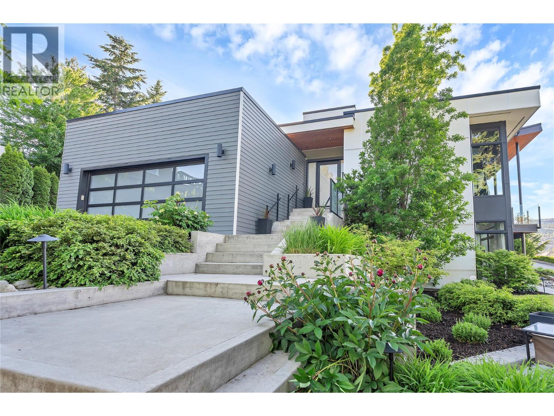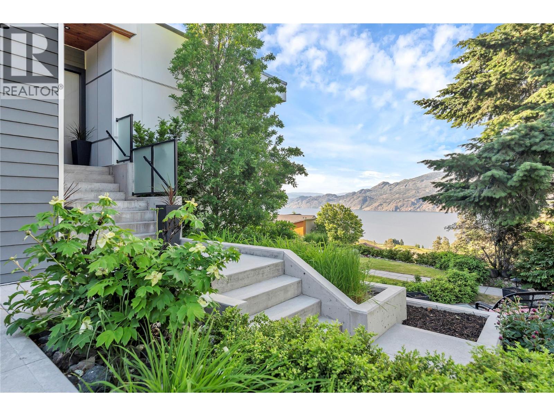$1,899,000Maintenance, Reserve Fund Contributions, Insurance, Other, See Remarks
$875 Yearly
Maintenance, Reserve Fund Contributions, Insurance, Other, See Remarks
$875 YearlyDiscover refined luxury in this custom-built masterpiece perfectly positioned in prestigious Sumac Ridge Estates to capture breathtaking lake and mountain views. Enter into soaring living spaces filled with natural light and stunning vistas. The open-concept kitchen and dining areas flow seamlessly into multiple living spaces, ideal for entertaining or quiet retreats. With 3 bedrooms, family room, and legal suite, there's versatility for every lifestyle need. Distinctive architectural design adds character while private outdoor areas showcase panoramic scenery enhanced by professional landscaping. Nestled among vineyards beside a golf course, this exceptional home offers the perfect blend of elegance and tranquility that defines Sumac Ridge living. Experience luxury lifestyle living where every detail has been thoughtfully crafted. (id:61463)
Property Details
MLS® Number
10352053
Neigbourhood
Summerland Rural
Community Name
Sumac Ridge Lakeview Estates
CommunityFeatures
Pets Allowed
ParkingSpaceTotal
2
Building
BathroomTotal
4
BedroomsTotal
4
Appliances
Refrigerator, Dishwasher, Range - Electric, Cooktop - Gas, Microwave, See Remarks, Hood Fan, Washer & Dryer, Washer/dryer Stack-up, Wine Fridge
ArchitecturalStyle
Contemporary
ConstructedDate
2014
ConstructionStyleAttachment
Detached
CoolingType
Central Air Conditioning
FireplaceFuel
Gas
FireplacePresent
Yes
FireplaceTotal
1
FireplaceType
Unknown
HeatingType
Forced Air
RoofMaterial
Other
RoofStyle
Unknown
StoriesTotal
2
SizeInterior
3,911 Ft2
Type
House
UtilityWater
Municipal Water
Land
Acreage
No
LandscapeFeatures
Underground Sprinkler
Sewer
Septic Tank
SizeIrregular
0.36
SizeTotal
0.36 Ac|under 1 Acre
SizeTotalText
0.36 Ac|under 1 Acre
ZoningType
Unknown
Contact Us
Contact us for more information

