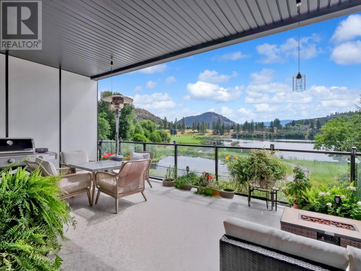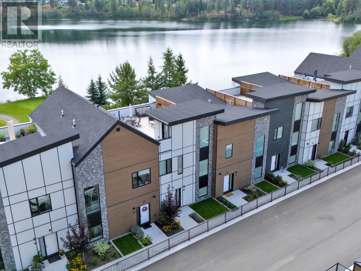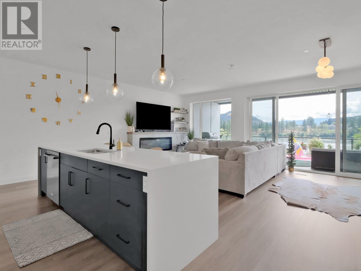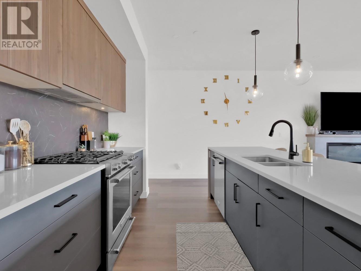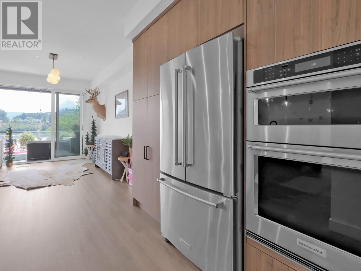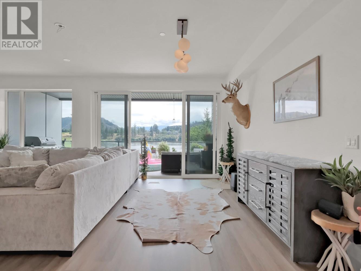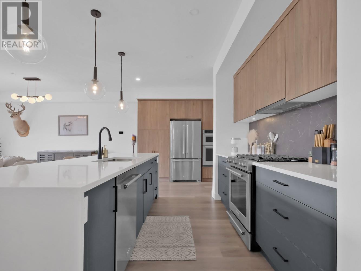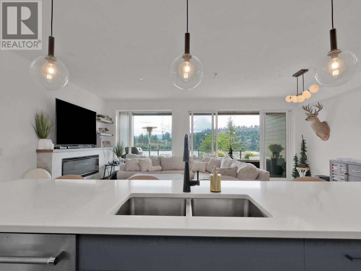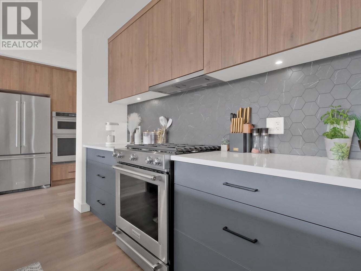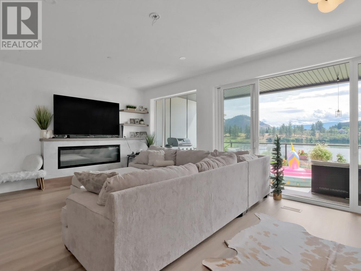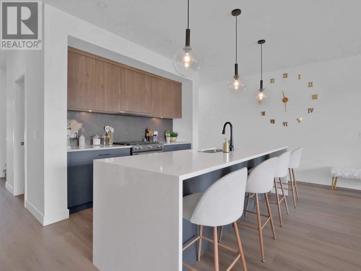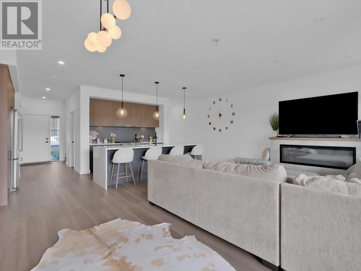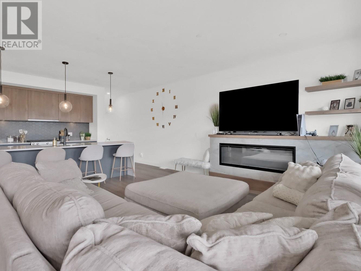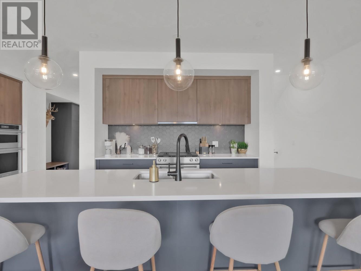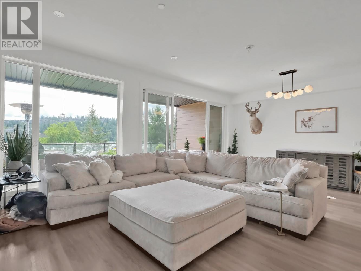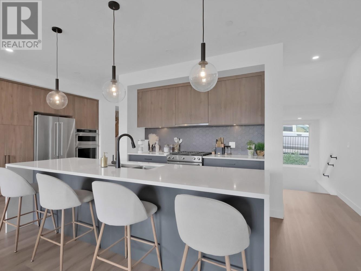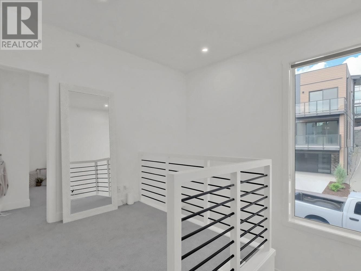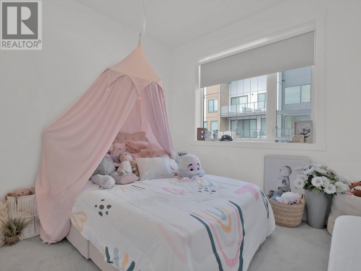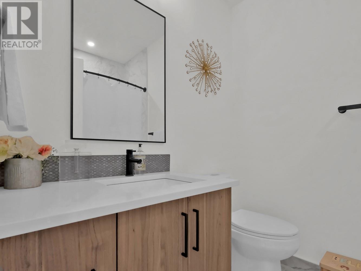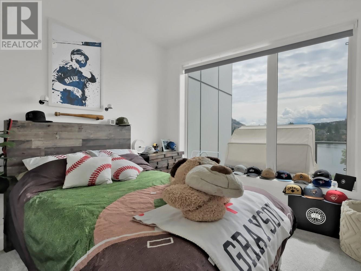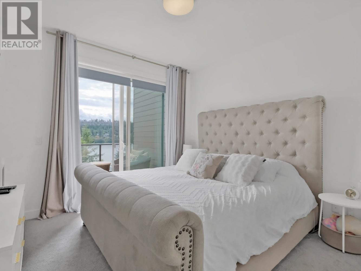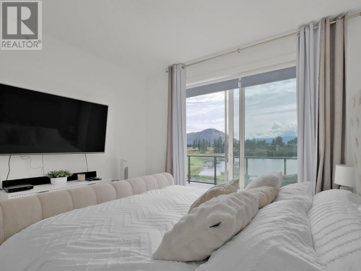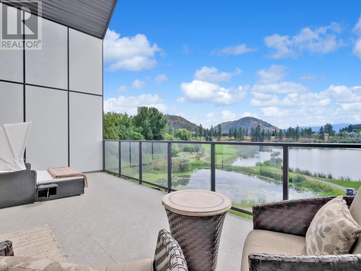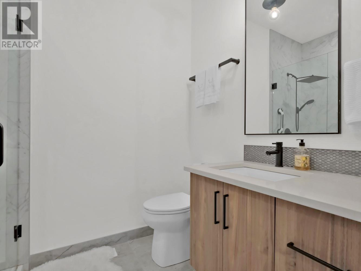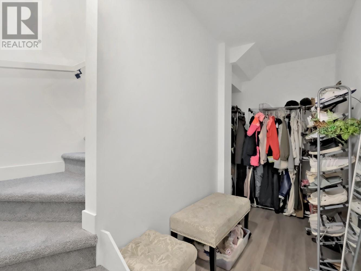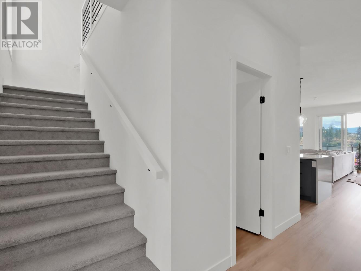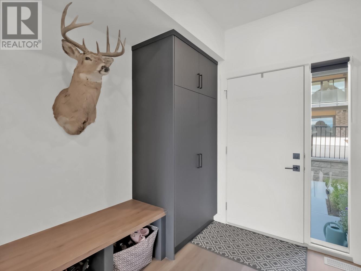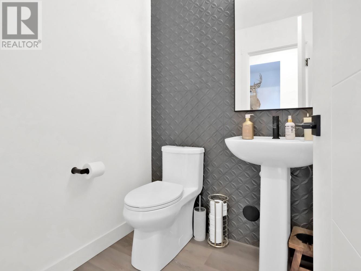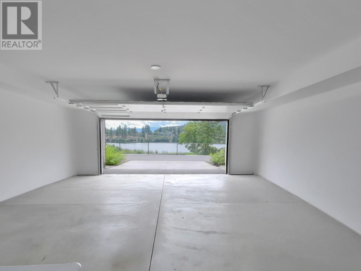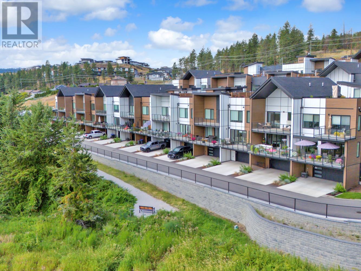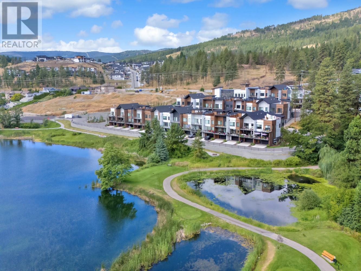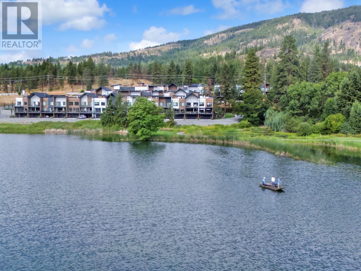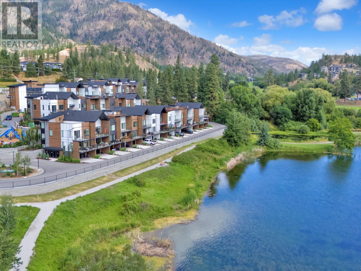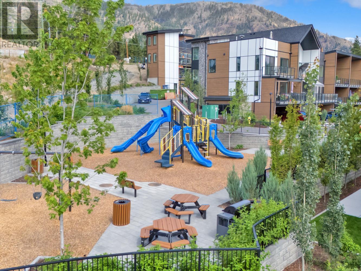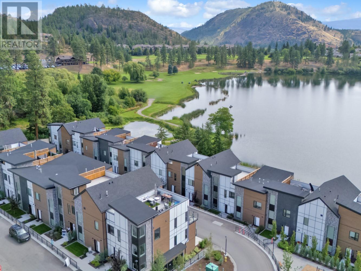$879,000Maintenance,
$320.14 Monthly
Maintenance,
$320.14 MonthlyWelcome to West 61 at Shannon Lake – Where Lifestyle Meets Luxury! This beautifully designed 3-bedroom, 2.5-bathroom townhome offers contemporary comfort in one of West Kelowna’s most desirable new communities. Located in the heart of Shannon Lakes West 61, this bright and spacious home features two oversized decks — perfect for soaking in stunning views of Shannon Lake and the Shannon Lake Golf Course. The open-concept main floor is ideal for entertaining, with a modern kitchen featuring quartz countertops, stainless steel appliances, and a large island. Upstairs, the spacious primary suite includes a walk-in closet and a spa-inspired ensuite. Two additional bedrooms and a full bath provide ample space for family or guests. Take advantage of the upcoming amenities building, scheduled for completion in 2025, which will offer a vibrant community hub with wellness and social spaces to enhance your lifestyle. Whether you're enjoying morning coffee with lake views or relaxing after a round of golf, this home offers the perfect blend of nature, convenience, and luxury living. Don’t miss your chance to be part of this exciting new community! (id:61463)
Property Details
MLS® Number
10357492
Neigbourhood
Shannon Lake
Community Name
West 61
CommunityFeatures
Pet Restrictions, Pets Allowed With Restrictions
ParkingSpaceTotal
2
WaterFrontType
Waterfront On Lake
Building
BathroomTotal
3
BedroomsTotal
3
ArchitecturalStyle
Contemporary
ConstructedDate
2024
ConstructionStyleAttachment
Attached
CoolingType
Central Air Conditioning
HalfBathTotal
1
HeatingType
See Remarks
StoriesTotal
2
SizeInterior
1,601 Ft2
Type
Row / Townhouse
UtilityWater
Municipal Water
Land
Acreage
No
Sewer
Municipal Sewage System
SizeTotalText
Under 1 Acre
SurfaceWater
Lake
ZoningType
Unknown
Contact Us
Contact us for more information

