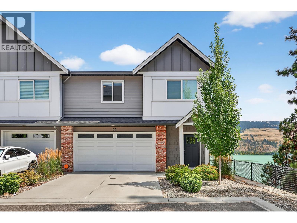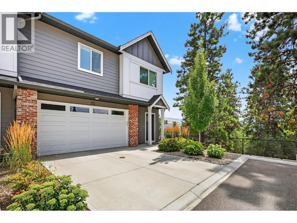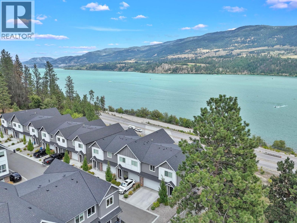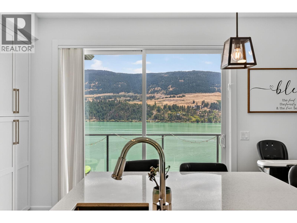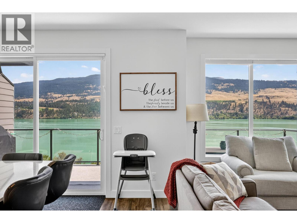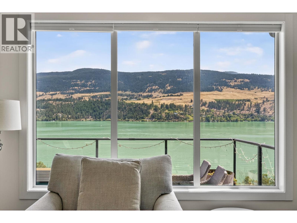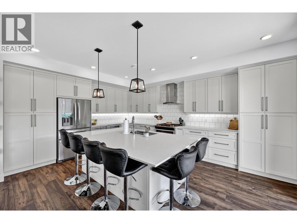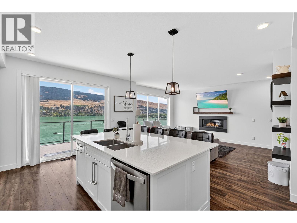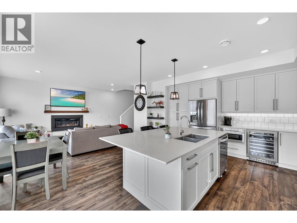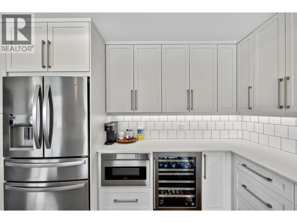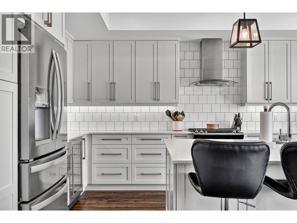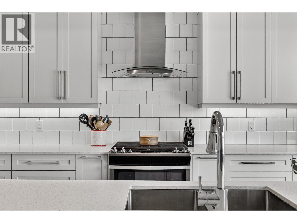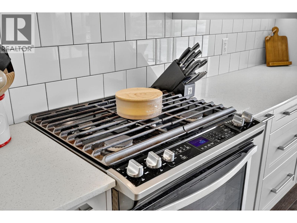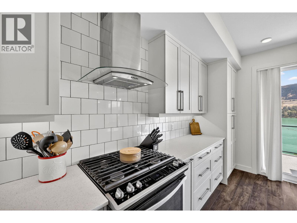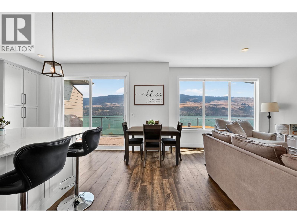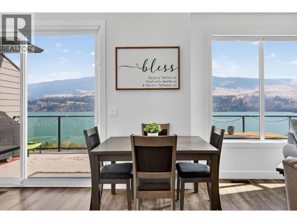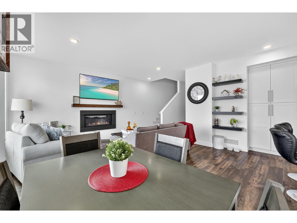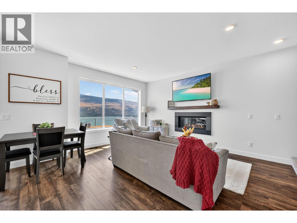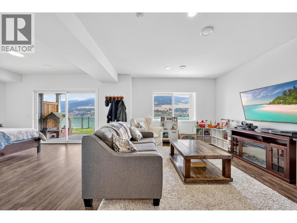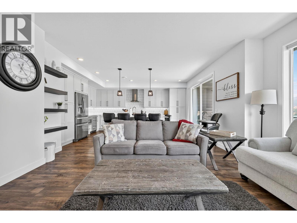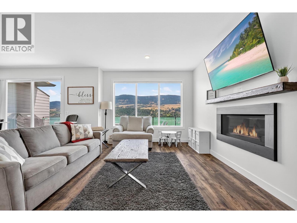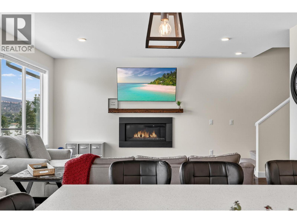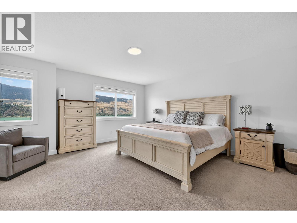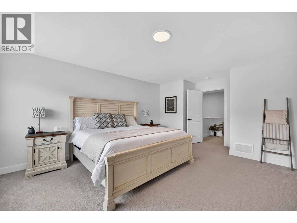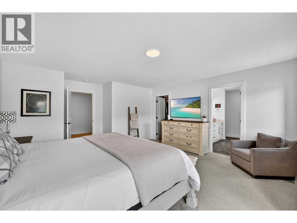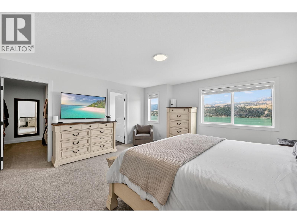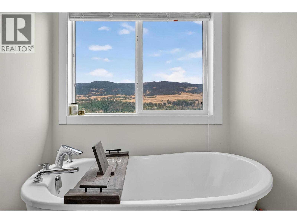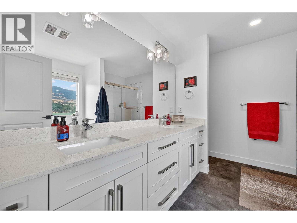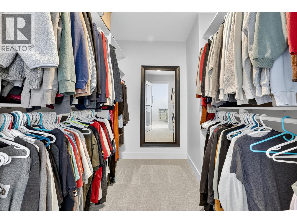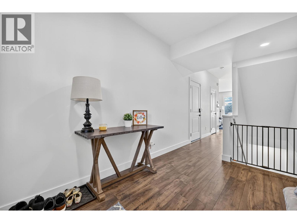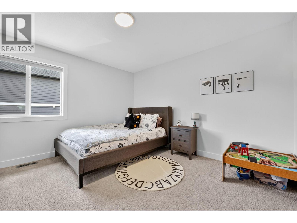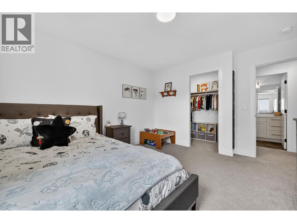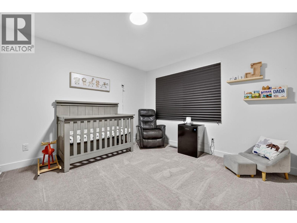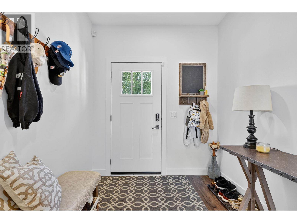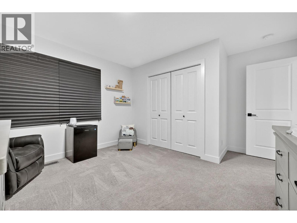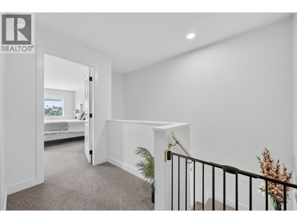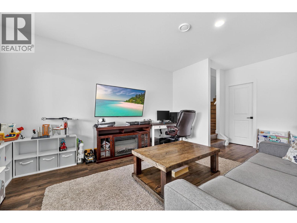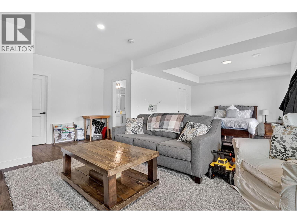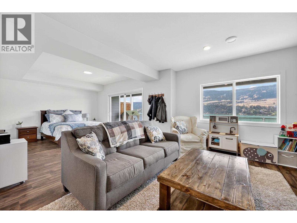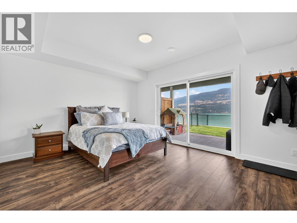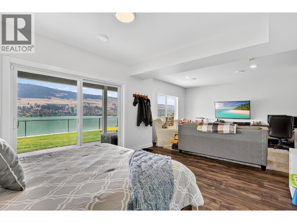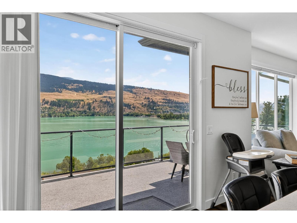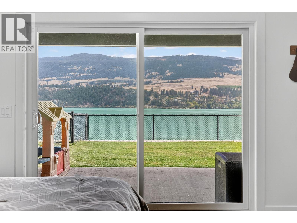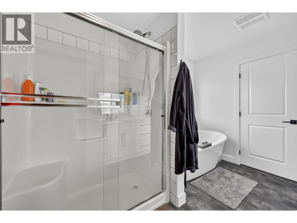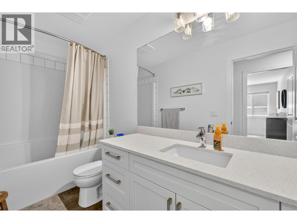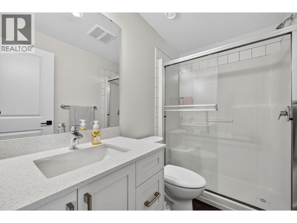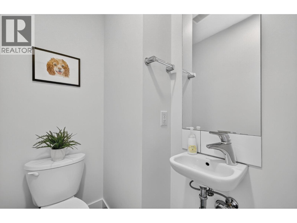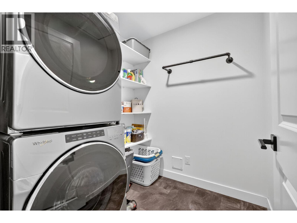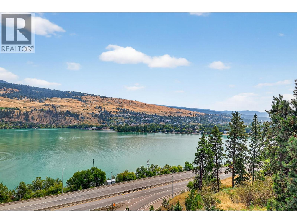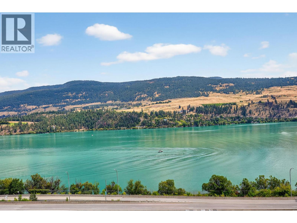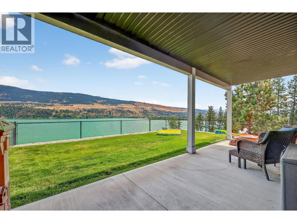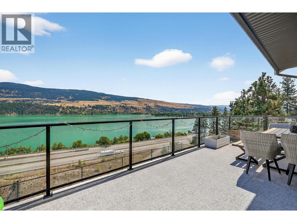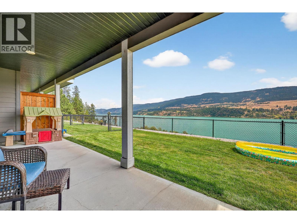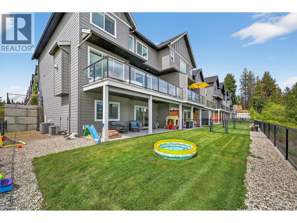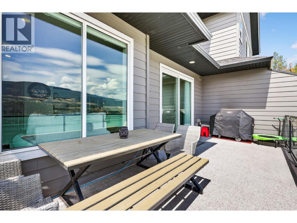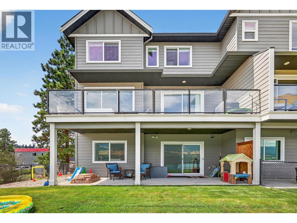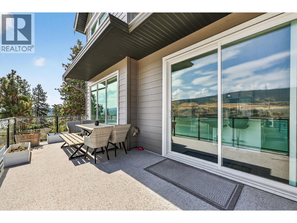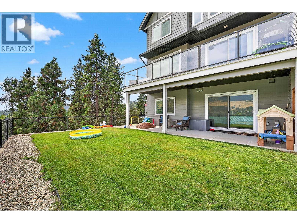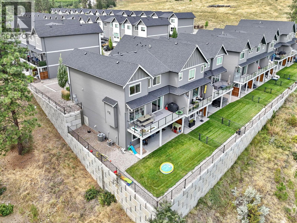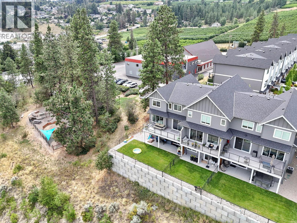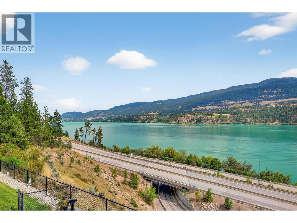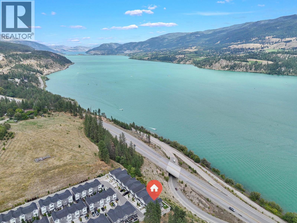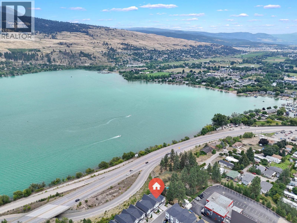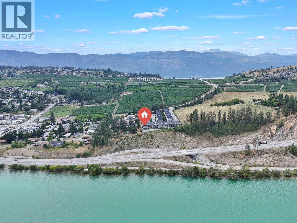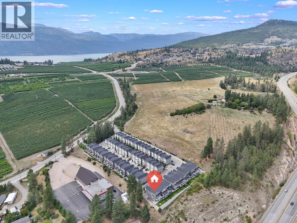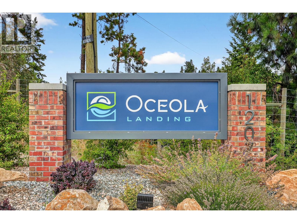$879,000Maintenance,
$300 Monthly
Maintenance,
$300 MonthlyWelcome to this gem of a Lake Country home in sought after Oceola Landing! Incredible 3-bedroom, 4-bathroom end unit townhome, perfectly situated to capture panoramic views of Wood Lake. With three spacious bedrooms upstairs and a convenient powder room on the main level, this home blends comfort and functionality for the modern family. The open-concept main floor is bathed in natural light, featuring a bright and airy living space that flows effortlessly into a well-appointed kitchen—perfect for entertaining. Downstairs, a versatile flex space offers the option for a fourth bedroom, home office, or media room. Step outside to your fully fenced rear yard, ideal for kids, pets, and summer BBQs. Parking is never an issue with a large two-car garage and two additional driveway spaces. Located close to schools, parks, shops, and all the best amenities that Lake Country has to offer, this property truly is a rare find. Whether you’re enjoying the lake views from your living room or exploring the vibrant neighbourhood, you’ll love calling this place home! (id:61463)
Property Details
MLS® Number
10358774
Neigbourhood
Lake Country North West
Community Name
Ocoela Landing
AmenitiesNearBy
Golf Nearby, Airport, Park, Recreation, Schools, Shopping, Ski Area
CommunityFeatures
Family Oriented, Pets Allowed
Features
Level Lot, Private Setting, Corner Site, Central Island
ParkingSpaceTotal
2
ViewType
Lake View, Mountain View
WaterFrontType
Other
Building
BathroomTotal
4
BedroomsTotal
3
Appliances
Refrigerator, Dishwasher, Dryer, Range - Gas, Microwave, See Remarks, Washer, Oven - Built-in
ArchitecturalStyle
Contemporary
ConstructedDate
2019
ConstructionStyleAttachment
Attached
CoolingType
Central Air Conditioning
ExteriorFinish
Vinyl Siding
FireProtection
Smoke Detector Only
FireplaceFuel
Gas
FireplacePresent
Yes
FireplaceType
Unknown
FlooringType
Carpeted, Vinyl
HalfBathTotal
1
HeatingFuel
Electric
HeatingType
Forced Air, See Remarks
RoofMaterial
Asphalt Shingle
RoofStyle
Unknown
StoriesTotal
3
SizeInterior
2,643 Ft2
Type
Row / Townhouse
UtilityWater
Municipal Water
Land
AccessType
Easy Access, Highway Access
Acreage
No
FenceType
Fence
LandAmenities
Golf Nearby, Airport, Park, Recreation, Schools, Shopping, Ski Area
LandscapeFeatures
Landscaped, Level, Underground Sprinkler
Sewer
Municipal Sewage System
SizeTotalText
Under 1 Acre
ZoningType
Unknown
Contact Us
Contact us for more information

