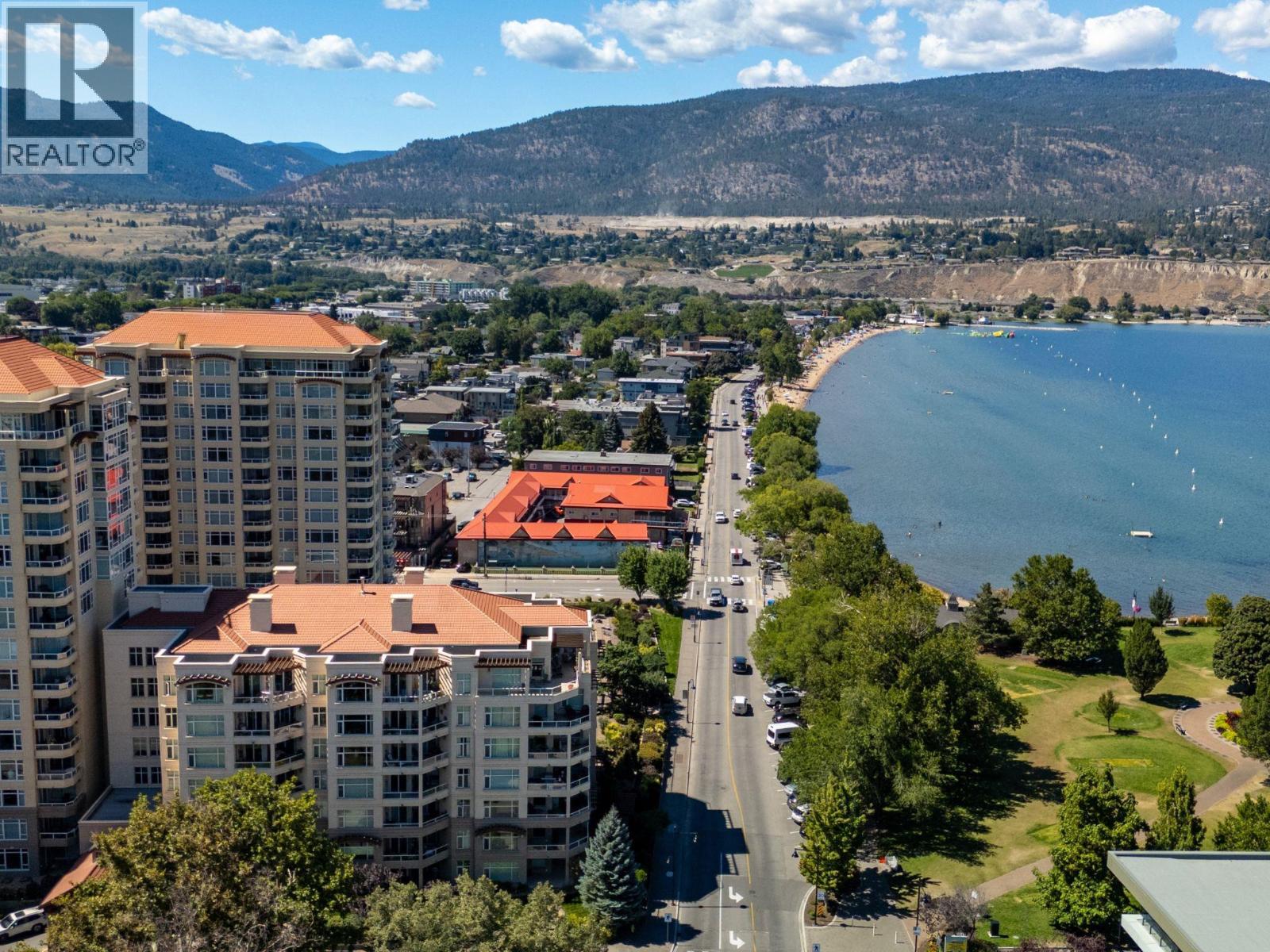$639,000Maintenance, Reserve Fund Contributions, Insurance, Ground Maintenance, Property Management, Other, See Remarks, Recreation Facilities, Sewer, Waste Removal, Water
$506.78 Monthly
Maintenance, Reserve Fund Contributions, Insurance, Ground Maintenance, Property Management, Other, See Remarks, Recreation Facilities, Sewer, Waste Removal, Water
$506.78 MonthlyLive the Executive Lakeside Lifestyle on the shores of Okanagan Lake at Penticton’s premier luxury street – Lakeshore Drive. This exceptional 1,110 sqft east facing main level condo is one of only 3 coveted walk-out residences with its own private, gated entry. Step inside to 9ft ceilings & a bright, open concept layout designed for both style & comfort. The kitchen features a large eat up counter perfect for casual dining, while the spacious living room with gas fireplace & adjoining eating area create the ideal space for entertaining. Garden doors open to a beautifully tiled patio, surrounded by professionally landscaped grounds for privacy & framed by park & city views. The home has a versatile den & a primary suite with a walk-in closet, 5pc ensuite, & private patio access. A 3pc main bthrm & convenient in suite laundry complete the interior. The building offers resort style amenities inc. a pool, sun deck, gym, lounges, secure underground parking conveniently located close to the unit, storage & much more. A dream location directly across from the iconic Penticton Peach on the beach, & just steps to the Farmers Market, restaurants,& vibrant downtown. Pet-friendly (2 dogs, 2 cats, or one of each – with restrictions) & no age restrictions. An unbeatable blend of luxury, location, & lifestyle. Total sq.ft. calculations are based on the exterior dimensions of the building at each floor level & include all interior walls & must be verified by the buyer if deemed important. (id:61463)
Property Details
MLS® Number
10358977
Neigbourhood
Main North
Community Name
LAKESHORE TOWERS
AmenitiesNearBy
Golf Nearby, Public Transit, Airport, Park, Recreation, Shopping
CommunityFeatures
Pets Allowed, Pets Allowed With Restrictions, Rentals Allowed With Restrictions
Features
Level Lot, Private Setting, Irregular Lot Size, Wheelchair Access, Balcony
ParkingSpaceTotal
1
PoolType
Inground Pool, Outdoor Pool, Pool
StorageType
Storage, Locker
Structure
Clubhouse
ViewType
City View, Mountain View, Valley View, View (panoramic)
Building
BathroomTotal
2
BedroomsTotal
1
Amenities
Clubhouse, Sauna, Whirlpool
Appliances
Dishwasher, Dryer, Microwave, Washer
ArchitecturalStyle
Contemporary
ConstructedDate
2004
CoolingType
Central Air Conditioning
ExteriorFinish
Stucco
FireProtection
Security, Sprinkler System-fire, Controlled Entry, Security System, Smoke Detector Only
FireplaceFuel
Gas
FireplacePresent
Yes
FireplaceType
Unknown
FlooringType
Laminate, Tile
HeatingType
Forced Air, See Remarks
RoofMaterial
Metal
RoofStyle
Unknown
StoriesTotal
1
SizeInterior
1,110 Ft2
Type
Apartment
UtilityWater
Municipal Water
Land
AccessType
Easy Access
Acreage
No
FenceType
Fence
LandAmenities
Golf Nearby, Public Transit, Airport, Park, Recreation, Shopping
LandscapeFeatures
Landscaped, Level
Sewer
Municipal Sewage System
SizeTotalText
Under 1 Acre
ZoningType
Multi-family
Contact Us
Contact us for more information






































