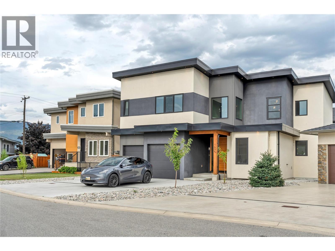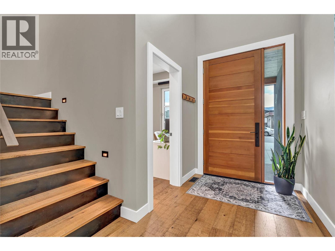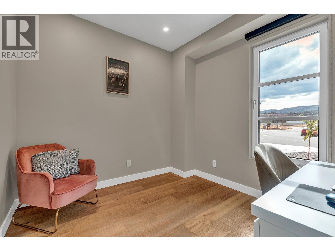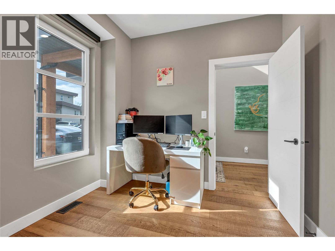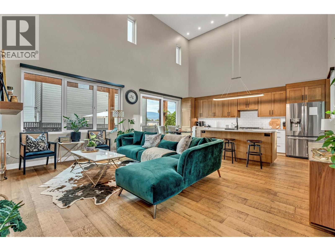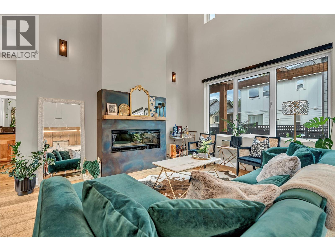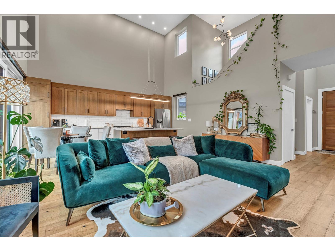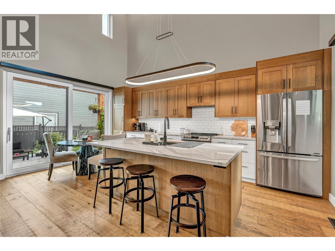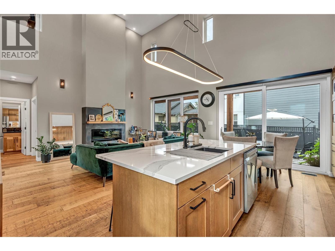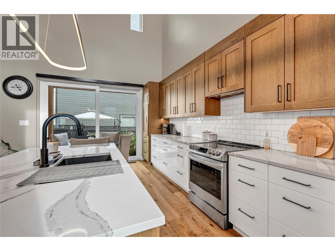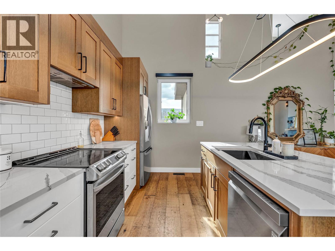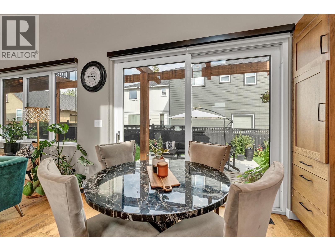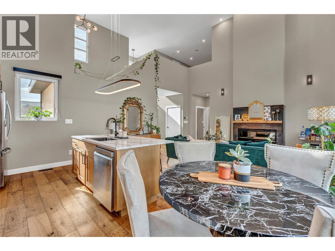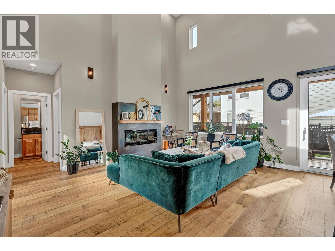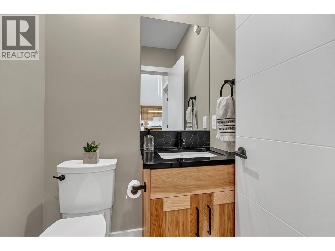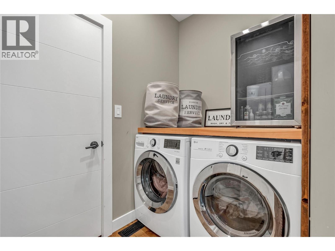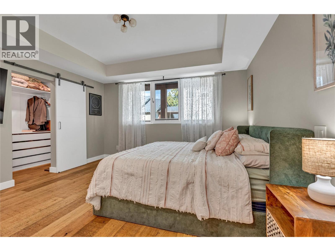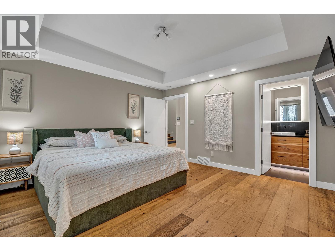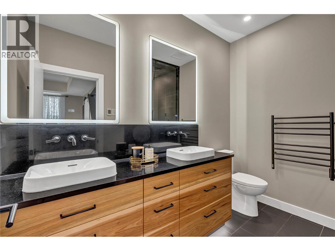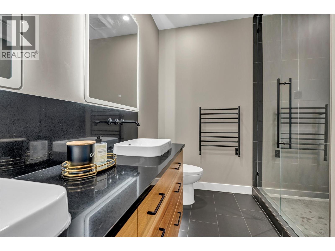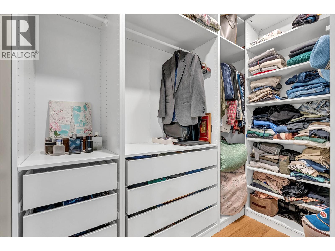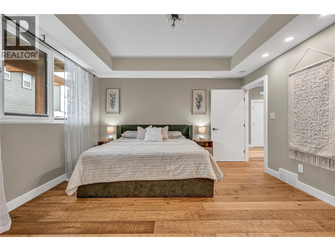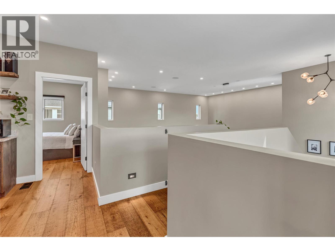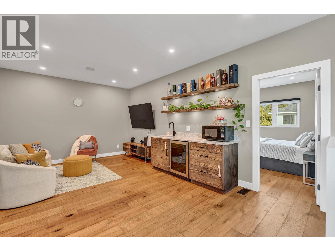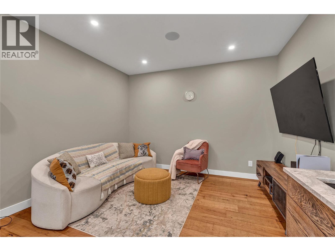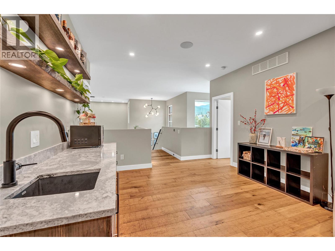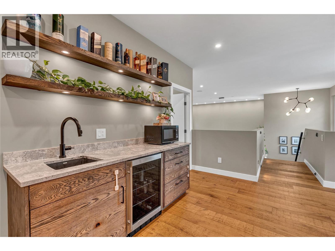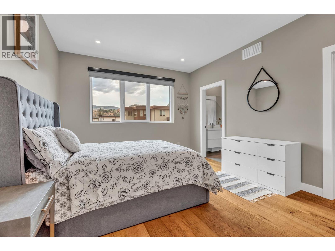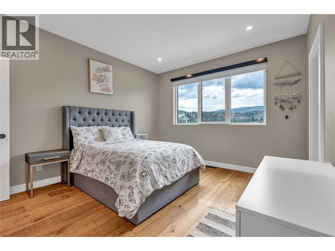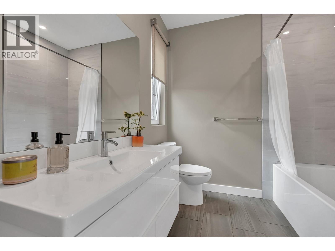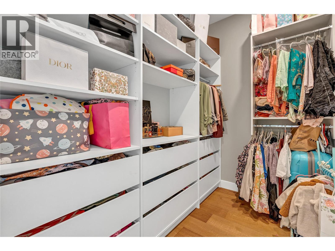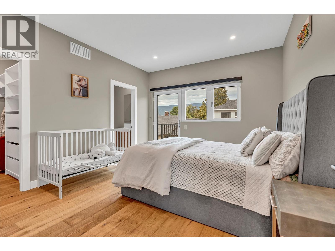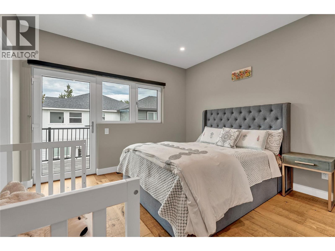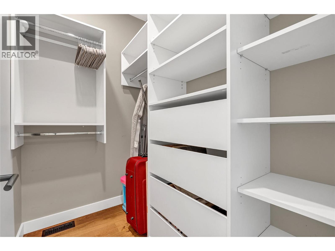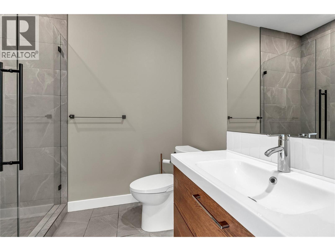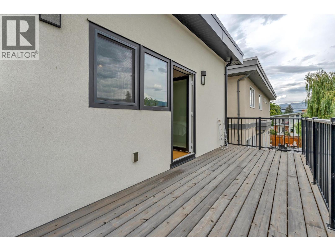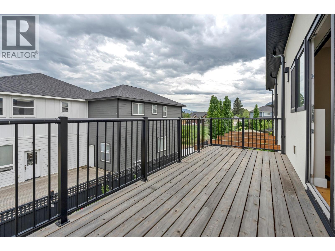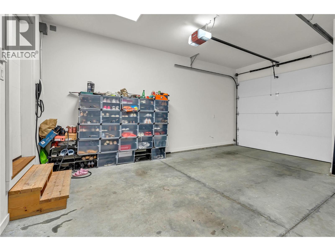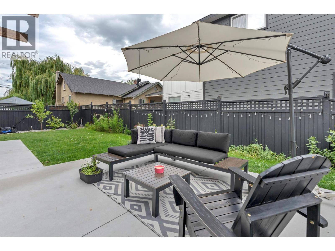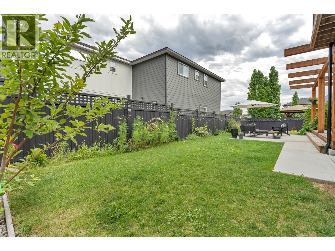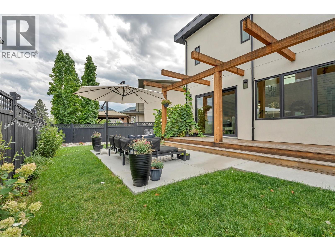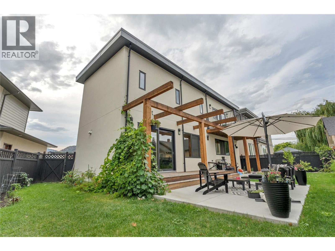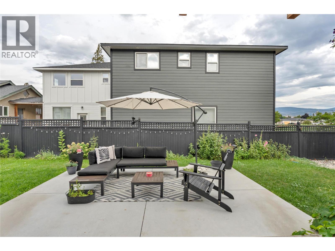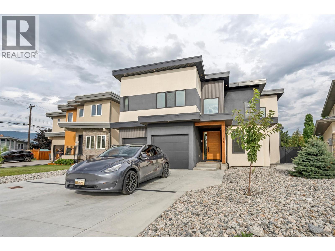$1,399,900
Located in the highly sought-after Trout Creek community, just a short walk to the school, beaches, and parks, this beautifully crafted custom home offers a perfect blend of style, comfort, and efficiency. Featuring soaring 19.5 ceilings, this home is finished with custom cabinetry, quartz countertops, rough-cut engineered hardwood floors, solar shades, custom steel railings, and a Dimplex fireplace. Designed with energy efficiency in mind, the home boasts added insulation and triple-pane Innotech windows, creating a remarkably quiet interior while helping reduce utility costs. The thoughtful floor plan places the laundry, garage, and primary bedroom on the main level, with each bedroom enjoying the privacy of its own ensuite including motion sensor under cabinet lighting and walk in closets. Additional highlights include convenient walk-in under stair storage, ensuring space is used to its fullest. With 3 bedrooms, 4 bathrooms, plus a den, and 2,053 sq. ft. of living space, this home delivers both function and luxury in one of Summerland’s most desirable lakefront neighborhoods. (id:61463)
Property Details
MLS® Number
10359716
Neigbourhood
Trout Creek
AmenitiesNearBy
Park, Recreation, Schools
CommunityFeatures
Family Oriented
Features
Level Lot
ParkingSpaceTotal
2
ViewType
Mountain View
Building
BathroomTotal
4
BedroomsTotal
3
Appliances
Refrigerator, Dishwasher, Dryer, Range - Electric, Microwave, Washer, Wine Fridge
ConstructedDate
2019
ConstructionStyleAttachment
Detached
CoolingType
Central Air Conditioning
ExteriorFinish
Aluminum, Stucco, Other
FireplaceFuel
Gas
FireplacePresent
Yes
FireplaceTotal
1
FireplaceType
Unknown
HalfBathTotal
1
HeatingType
Forced Air, See Remarks
StoriesTotal
2
SizeInterior
2,247 Ft2
Type
House
UtilityWater
Municipal Water
Land
AccessType
Easy Access
Acreage
No
LandAmenities
Park, Recreation, Schools
LandscapeFeatures
Landscaped, Level
Sewer
Municipal Sewage System
SizeIrregular
0.12
SizeTotal
0.12 Ac|under 1 Acre
SizeTotalText
0.12 Ac|under 1 Acre
Contact Us
Contact us for more information

