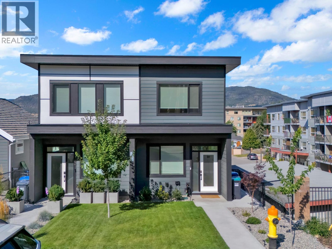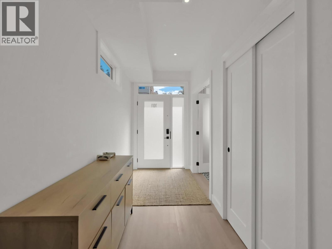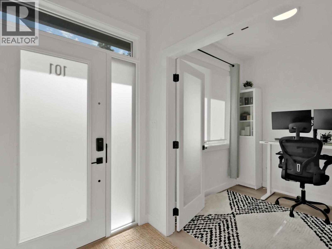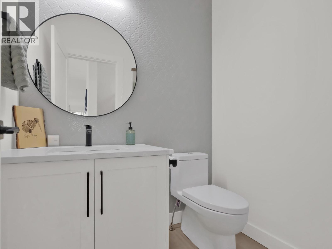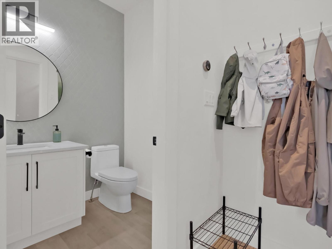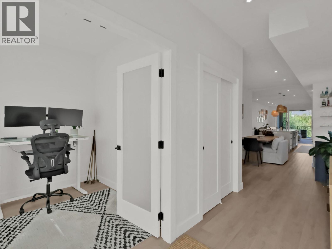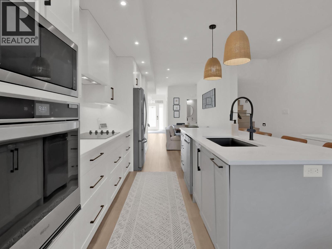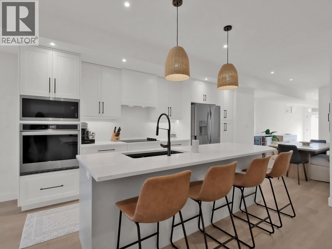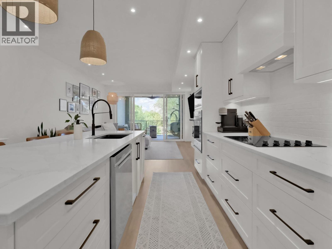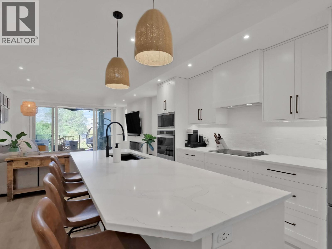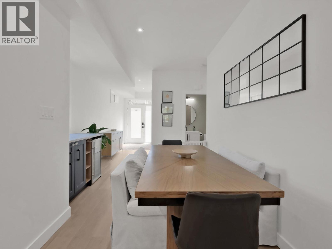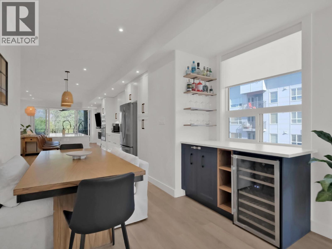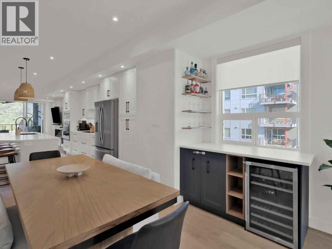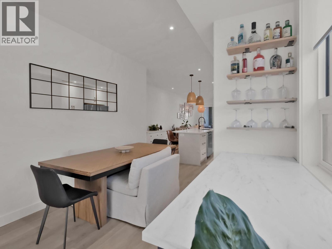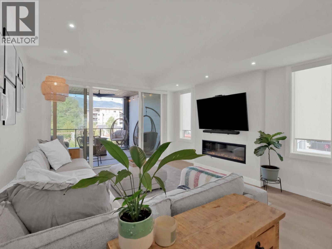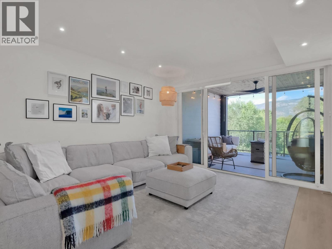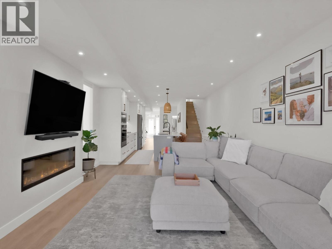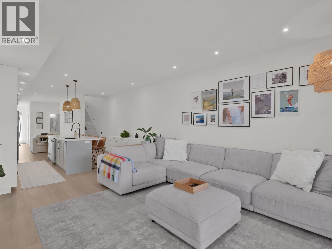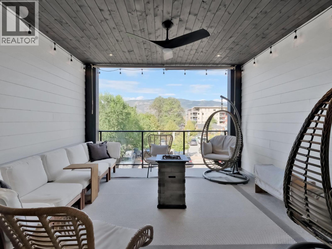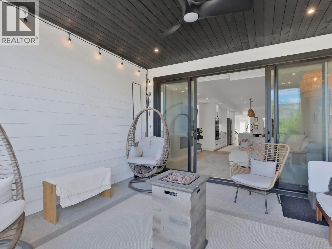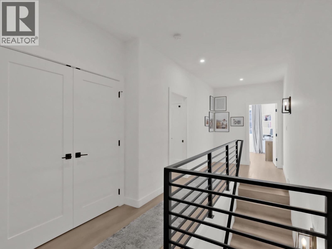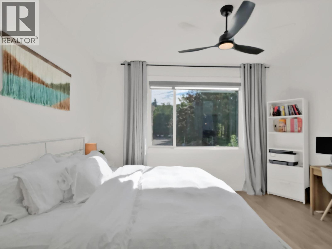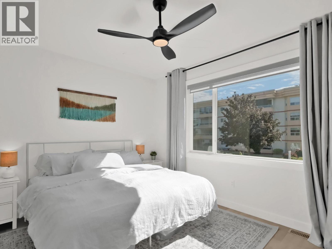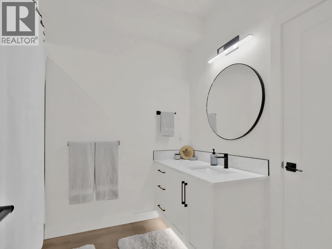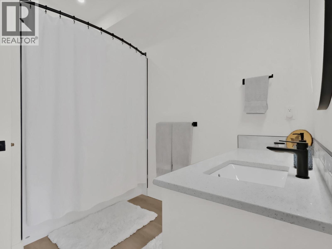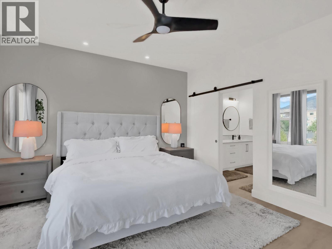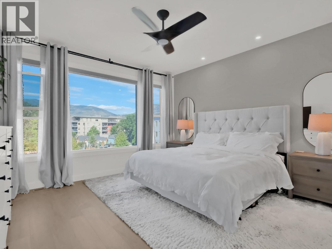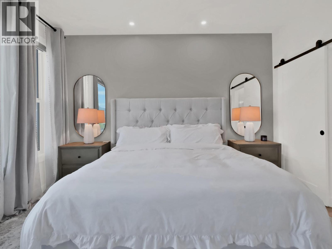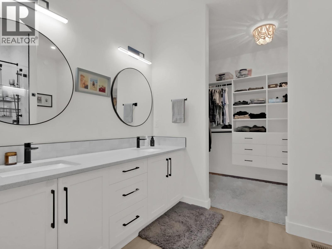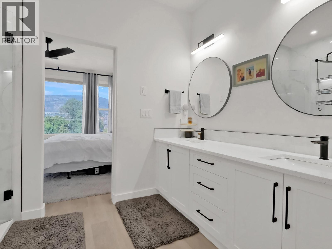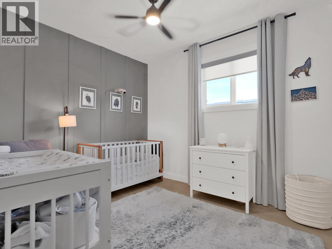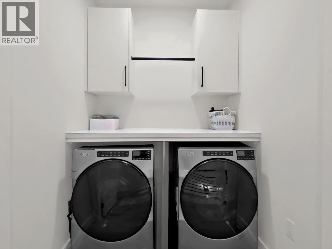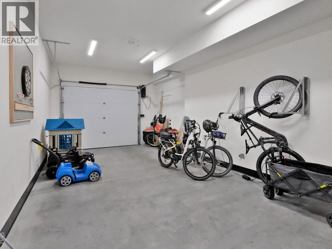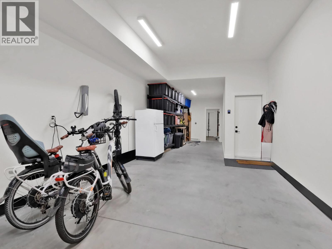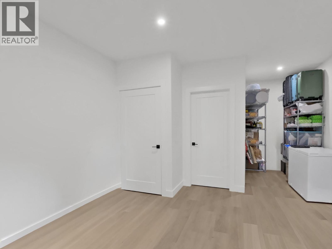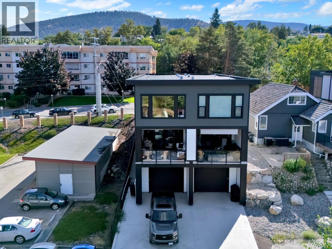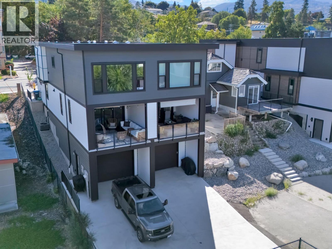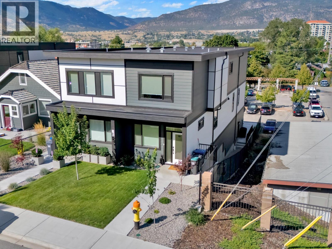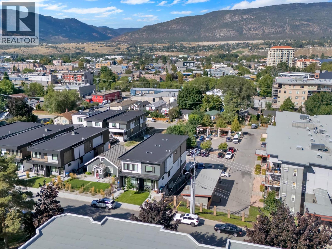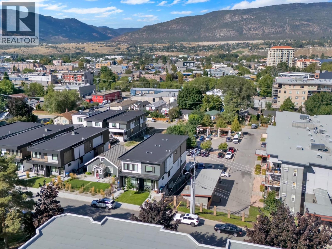$975,000
Welcome to 101-151 Abbott Street – a stunning half duplex by the highly regarded Brentview Developments, perfectly located just steps from Okanagan Lake, restaurants, the farmers’ market, the KVR trail, parks, and more. This thoughtfully designed 3-bedroom + den, 3-bathroom home offers an open-concept layout ideal for modern living. The kitchen is a true showstopper, featuring a workstation island, side bar with beverage fridge, quartz countertops, custom cabinetry by Creative Millwork, and stainless steel appliances. The main level also includes a den, a cozy living room with a gas fireplace, and a spacious covered deck with gas BBQ hookup—perfect for entertaining while enjoying beautiful city and mountain views. The primary suite is a private retreat with a walk-in closet and a well-appointed ensuite. Additional highlights include a spacious garage with a large storage area, an EV charger plug in for your electric vehicle, and a versatile bonus room ideal for a gym, hobby space, or workshop. Built with comfort and efficiency in mind, this home is equipped with high-efficiency heating, air conditioning, and an HRV system. Low-maintenance inside and out, and complete with the peace of mind of home warranty coverage—this home truly combines style, function, and location in one perfect package. (id:61463)
Open House
This property has open houses!
11:00 am
Ends at:1:00 pm
Property Details
MLS® Number
10359801
Neigbourhood
Main North
ParkingSpaceTotal
2
ViewType
City View, Mountain View
Building
BathroomTotal
3
BedroomsTotal
3
Appliances
Range, Refrigerator, Dishwasher, Microwave, Washer & Dryer
ArchitecturalStyle
Contemporary
ConstructedDate
2023
CoolingType
Central Air Conditioning
FireplaceFuel
Gas
FireplacePresent
Yes
FireplaceType
Unknown
HalfBathTotal
1
HeatingType
Forced Air, See Remarks
StoriesTotal
3
SizeInterior
2,291 Ft2
Type
Duplex
UtilityWater
Municipal Water
Land
Acreage
No
Sewer
Municipal Sewage System
SizeIrregular
0.11
SizeTotal
0.11 Ac|under 1 Acre
SizeTotalText
0.11 Ac|under 1 Acre
ZoningType
Unknown
Contact Us
Contact us for more information

