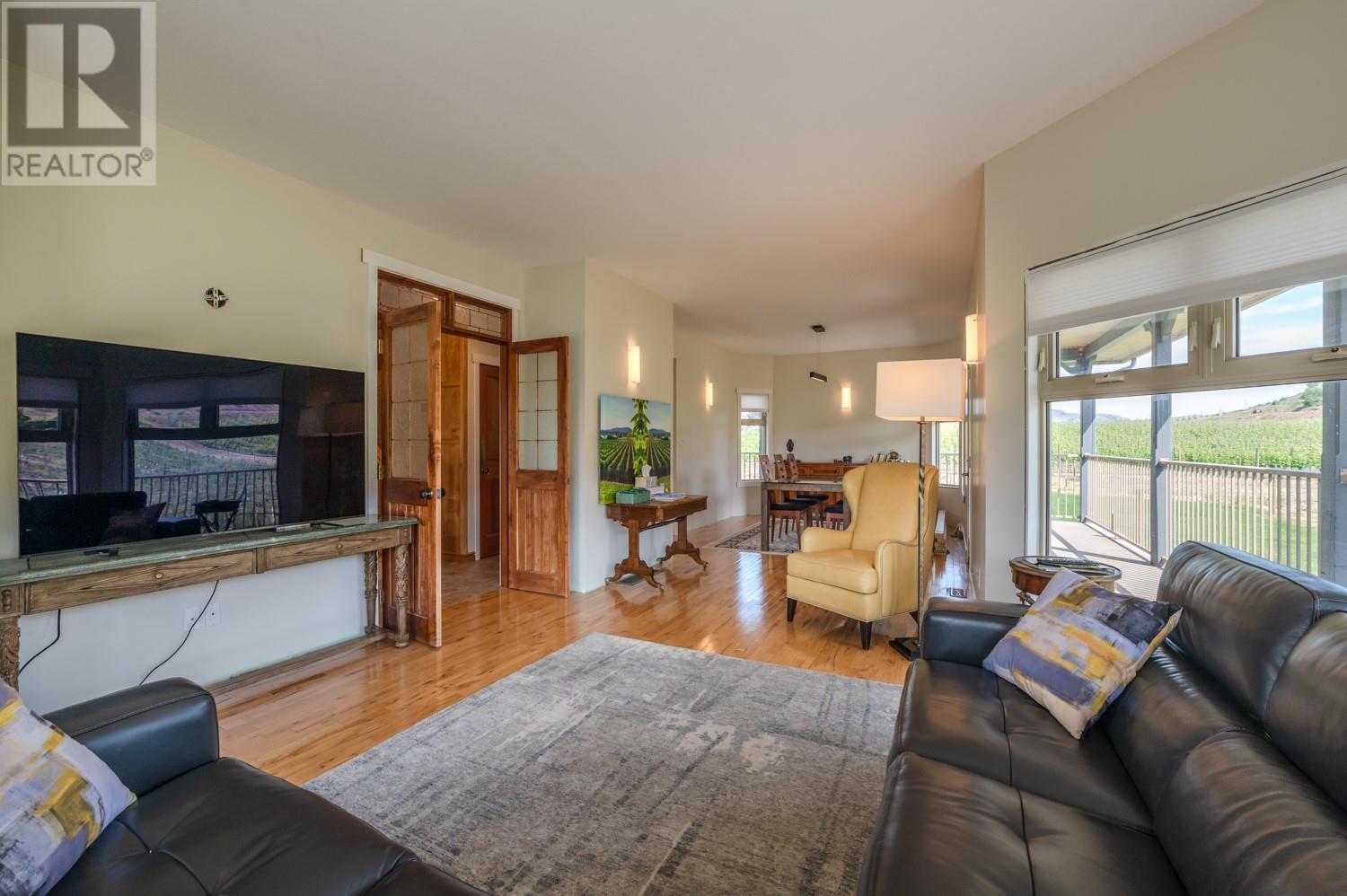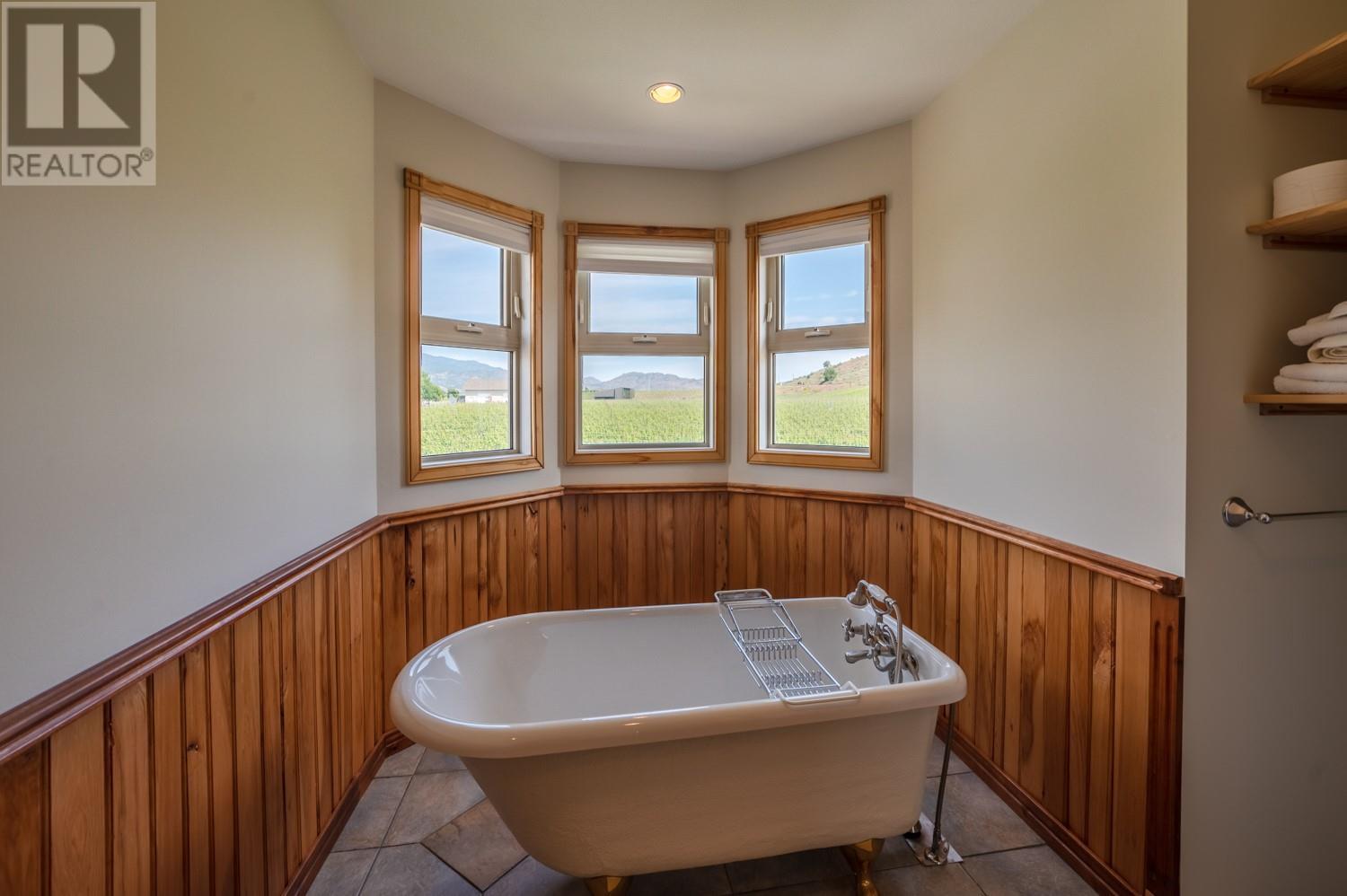$1,895,000
Significant Price Adjustment! Welcome to the prestigious Black Sage Bench, this stunning 8.56-acre property offers an unparalleled lifestyle amid world-class wineries. Wake up to panoramic vineyard views across 6.64 acres of meticulously planted grape vines, featuring premium varietals: Cabernet Sauv, Cabernet Franc, Petit Verdot, and Chardonnay. The elegant 5bed and 4 bath home includes hardwood floors, stainless steel appliances, abundant natural light, and many recent updates. Outdoors, enjoy a beautifully landscaped yard, a covered gazebo, and an inviting in-ground pool with an automatic cover. The 1,200 sq. ft. detached shop provides ample space with endless possibilities for a workshop, storage, or even a small winery. This is not just a home, it's a lifestyle with endless opportunities. (id:61463)
Property Details
MLS® Number
10333489
Neigbourhood
Oliver Rural
AmenitiesNearBy
Recreation
CommunityFeatures
Rural Setting
Features
Level Lot, Private Setting, Balcony
ParkingSpaceTotal
5
PoolType
Inground Pool, Outdoor Pool, Pool
ViewType
Unknown, Ravine View, Mountain View
Building
BathroomTotal
4
BedroomsTotal
5
Appliances
Dishwasher, Dryer, Cooktop - Gas, Oven, Hood Fan, Washer, Water Purifier
ConstructedDate
2003
ConstructionStyleAttachment
Detached
CoolingType
Heat Pump, Wall Unit
ExteriorFinish
Stucco
FireProtection
Smoke Detector Only
HalfBathTotal
1
HeatingType
Baseboard Heaters, Forced Air, See Remarks
RoofMaterial
Asphalt Shingle
RoofStyle
Unknown
StoriesTotal
3
SizeInterior
4,251 Ft2
Type
House
UtilityWater
Municipal Water
Land
Acreage
Yes
FenceType
Fence
LandAmenities
Recreation
LandscapeFeatures
Level, Rolling
Sewer
Septic Tank
SizeIrregular
8.56
SizeTotal
8.56 Ac|5 - 10 Acres
SizeTotalText
8.56 Ac|5 - 10 Acres
ZoningType
Unknown
Utilities
Cable
Available
Electricity
Available
Telephone
Available
Sewer
Not Available
Water
Available






































