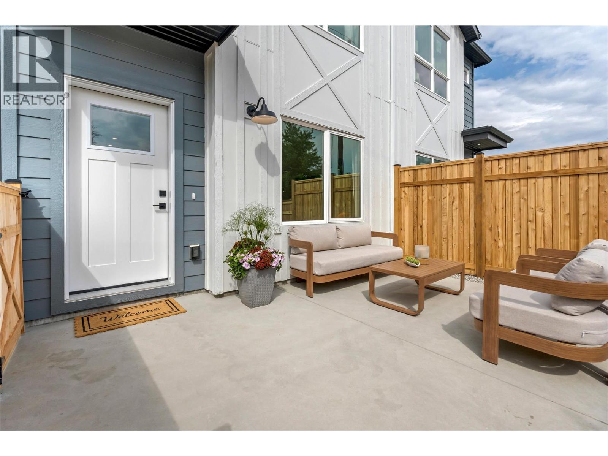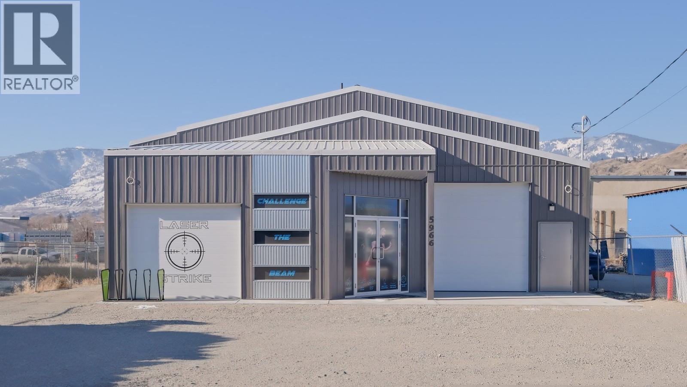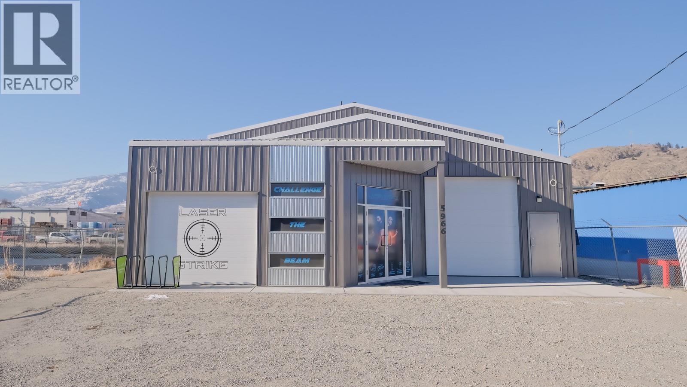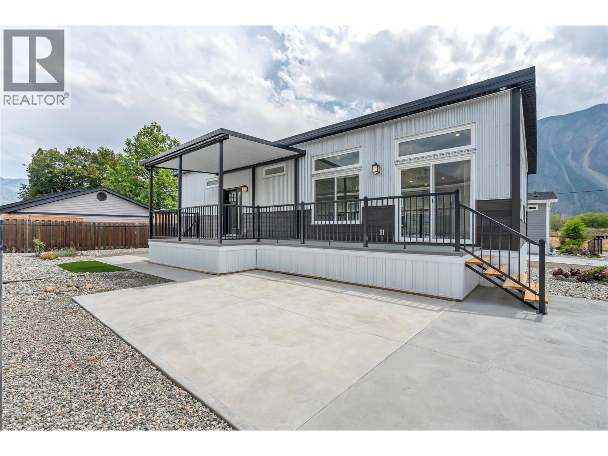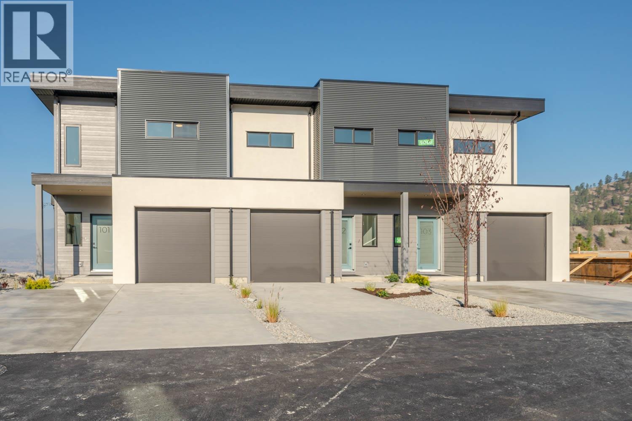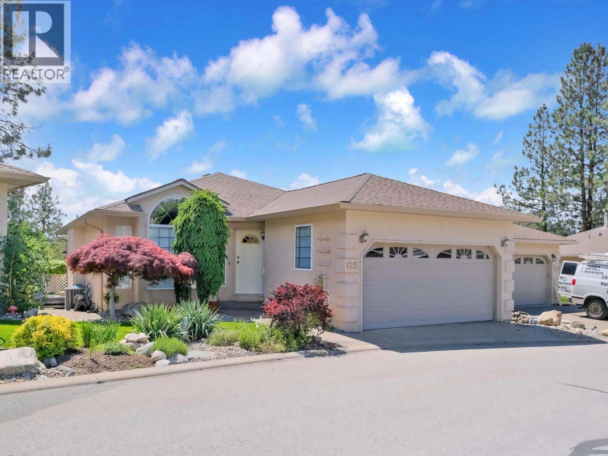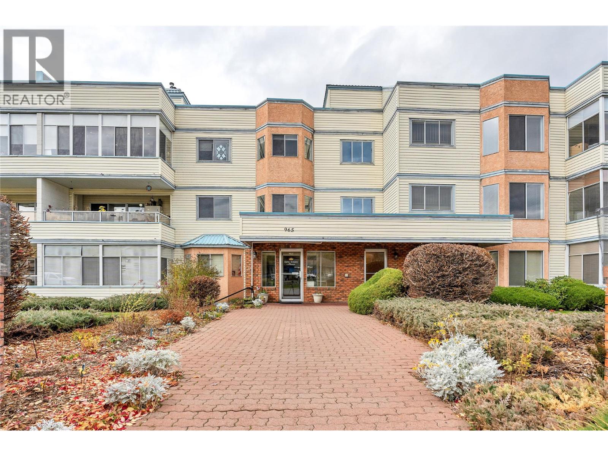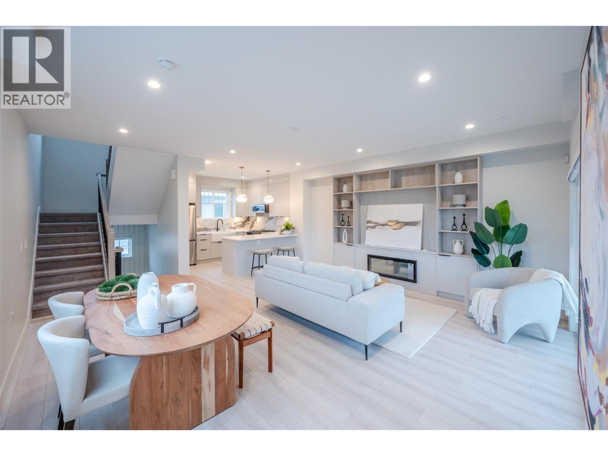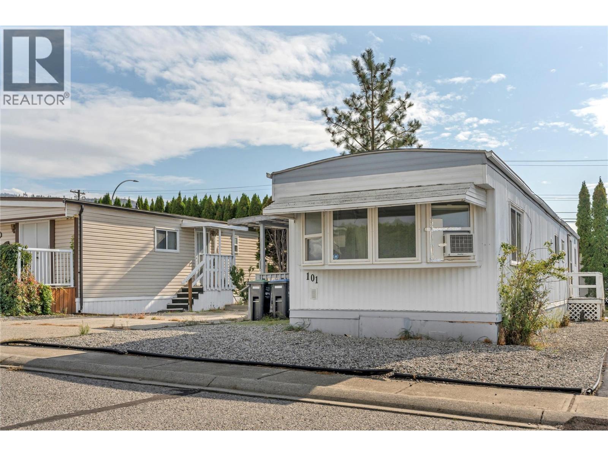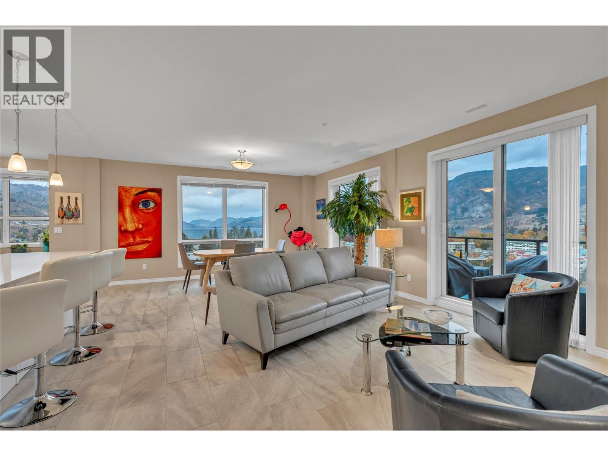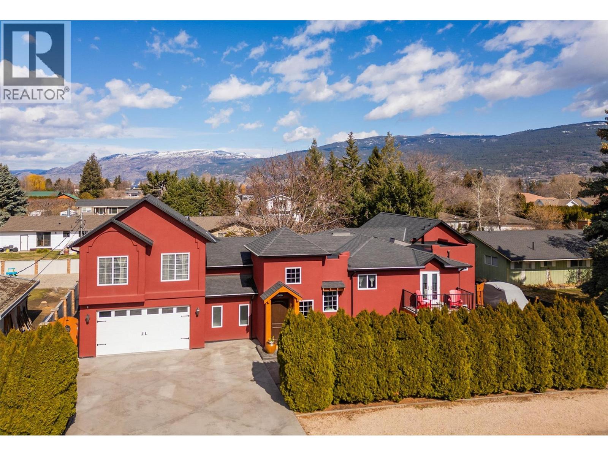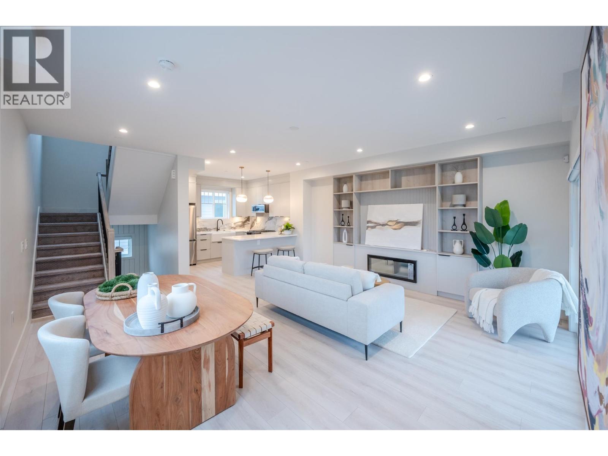




























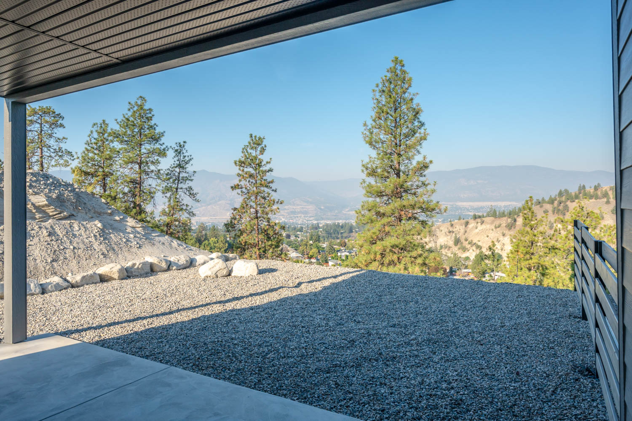



Next level living
___________
- 14 Luxury townhomes
- Panoramic Okanagan views
- Open concept living
- 4 Bedrooms, family room + 3.5 bathrooms
- Single car garages
LOADING
687 Victoria Drive Unit# 101
Penticton, British Columbia
Discover this newly built, high-quality fourplex that combines modern design, energy efficiency, and attainable ownership. Thoughtfully developed by Parallel 50—one of the South Okanagan’s most trusted design-build firms—this project reflects a proven track record of craftsmanship and attention to detail. Each 1,439 sq. ft. unit features a smart, functional layout with three bedrooms, two and a half bathrooms, and generous yard and patio space. Located in a walkable, bike-friendly neighborhood, you're just minutes from downtown Penticton and Okanagan Lake. Interior highlights include durable, stylish luxury vinyl plank flooring, quartz countertops, a full-height quartz backsplash, and a designer kitchen that rivals those found in single-family homes. Notable features at this price point include a walk-in closet and ensuite in the primary bedroom, as well as a unique, dedicated area with its own separate entrance—complete with laundry, storage, and a third bathroom. Built to Zero Carbon Code standards, these homes are solar- and EV-ready and meet BC Step Code 4, exceeding current energy-efficiency requirements. With affordable strata fees and a low-maintenance exterior, this is a rare opportunity to own a modern, efficient home in a prime location. Eligible first-time buyers may also qualify for a full GST rebate, adding even more value. (id:61463)
Chamberlain Property Group
5966 Sawmill Road
Oliver, British Columbia
Excellent opportunity to lease a recently built, flexible space in Oliver, BC. Previously used as an indoor laser tag facility, this space offers approximately 4,100 sq. ft. on the main floor, plus up to 1,900 sq. ft. of 2nd-floor area. It features a large, open free-span area with optional 20 ft ceilings, as well as a conference/lunchroom mezzanine that includes bathrooms. The front portion includes a spacious, modern lobby and reception area with an additional public bathroom. A garage door has also been roughed into the lobby’s exterior wall for future versatility. There is an additional separate area with garage-door access as well. Parking is plentiful and easily accessible, and a long-term lease is welcomed. This property can be easily adapted to accommodate a wide range of business or manufacturing uses. (id:61463)
Chamberlain Property Group
5966 Sawmill Road
Oliver, British Columbia
This newly built commercial property in the Oliver Industrial Center offers high-quality construction and versatile space suitable for a wide range of uses. Built with insulated concrete form (ICF) walls and soaring 18-foot ceilings, the property consists of two well-designed buildings. The first building is approximately 5,000 sq. ft. and was previously used as a large laser tag facility. The free-span space is ideal for a multitude of uses and is rated F2 under the BCBC. It also features a spacious lobby and reception area, two washrooms, and a conference room. A storage bay with a garage door provides convenient storage, and an additional garage door is roughed into the lobby’s exterior wall for future versatility. The second building is 2,100 sq. ft. and designed as a warehouse-style space. It includes three 12-foot-high garage doors, a large open work area, a washroom, a storage section, and a loft with an office. Rear alley access allows for easy entry and provides additional parking. The current owner occupies this building and is willing to enter into a secure long-term lease if beneficial to the new owner. Offered below the most recent commercial appraisal value, this property presents an excellent opportunity for passive income or an end user. Call the listing agent for a detailed package. (id:61463)
Chamberlain Property Group
1118 Middle Bench Road Unit# 10
Keremeos, British Columbia
Brand new, high-quality manufactured home available in The Bench—an exclusive 11-lot community in Keremeos, BC. Located in a quiet residential-agricultural area just minutes from local amenities. This 2-bedroom, 2-bathroom home has amazing curb appeal and offers a bright, open-concept layout with modern, stylish finishes that reflect the feel of a traditional single-family home. Key features include a spacious primary bedroom with a walk-in closet and ensuite, a large, covered deck, and a paved driveway with parking for two vehicles. The yard is fully landscaped and irrigated—move-in ready. Pet-friendly with no size restrictions, and an affordable pad rental of just $592.34 per month. GST is applicable on the sales price. (id:61463)
Chamberlain Property Group
158 Deer Place Unit# 107
Penticton, British Columbia
Introducing Edgeview at the Ridge, a boutique townhome development featuring an exclusive collection of 14 thoughtfully designed homes. Each residence offers over 2,200 SF of well-crafted living space, built with high-quality construction by a trusted local build and design company. This unique community is enhanced by unobstructed views, direct access to walking paths, and a private pocket park. Designed for comfort and versatility, these homes feature 4 bedrooms, 4 bathrooms, a flexible family room, a single-car garage, and two additional parking spaces. Insulated concrete walls between units provide superior soundproofing and privacy, delivering the feel of a single-family home with the convenience of a townhome. The main floor showcases a beautifully designed kitchen with quartz countertops, a spacious dining area, and access to one of two private, covered decks. Upstairs, 3 bedrooms include a primary suite with a large walk-in closet and a well-appointed 4-pc ensuite. A conveniently located laundry room completes this level. The daylight basement adds extra versatility with a bedroom, family room, ample storage, and exterior access to the second covered deck. Building 1 is fully sold and occupied; Building 2 is now complete and move-in ready, with 2 homes sold and 2 remaining. Prices do not include GST. Photos are from the previous show home and reflect the standard of construction and finishes. (id:61463)
Chamberlain Property Group
1634 Carmi Avenue Unit# 125
Penticton, British Columbia
Welcome to Carmi Heights—a secure, well-maintained 55+ gated community designed for comfort, convenience, and low-maintenance living in a peaceful, adult-oriented setting. Ideally located close to shopping, healthcare services, and other essential amenities, this neighborhood offers a practical lifestyle for those seeking quiet, simplified living. This spacious 3-bedroom, 3-bathroom rancher includes a partially finished basement and an attached double garage, providing excellent functionality and the ease of main-level living. The main floor features a bright and airy living room with oversized windows, a dining area, and a well-laid-out kitchen with a central island that opens to a cozy family room with a gas fireplace. Step through the sliding glass doors to a private balcony—perfect for enjoying Okanagan’s outdoor lifestyle. The basement extends the living space with a large recreation room, third bedroom, full bathroom, and an additional 300 sq ft unfinished area—ideal for storage, hobbies, or a workshop. A small garden area is available for those who enjoy gardening, and pets are welcome with some restrictions. (id:61463)
Chamberlain Property Group
965 King Street Unit# 308
Penticton, British Columbia
This well-maintained corner unit on the top floor offers pleasant views and approximately 1,300 sq. ft. of living space – you won't feel squeezed in, as the home is notably larger than most two-bedroom condos in Penticton. The convenient and peaceful location places you within a short walk of IGA and transit, with Penticton's new general hospital nearby. The bright floor plan maximizes functionality with a spacious primary bedroom featuring a walk-in closet and a 4-piece ensuite. The generous kitchen flows openly to the dining and living room, where a cozy gas fireplace creates warmth and ambience. Glass doors lead to a 115 sq. ft. enclosed deck perfect for year-round enjoyment. A second well-proportioned bedroom and a dedicated laundry/utility room round out this exceptional condo. Recent updates include new carpeting and flooring throughout, ensuring move-in ready comfort. Your investment includes one secured parking stall and storage locker for added convenience. Residents and guests can gather in the building's social room to enjoy community connections. Building is 55+ age restricted. No pets allowed. Rentals permitted. (id:61463)
Chamberlain Property Group
784 Argyle Street Unit# 104
Penticton, British Columbia
Introducing Argyle by Basran Properties — a thoughtfully designed townhouse community that blends timeless farmhouse-inspired architecture with fresh, contemporary interiors. Phase 1 is sold out, and Phase 2 is now selling and currently in the finishing stage, with completion expected by December 2025. These quality-built homes offer 3 bedrooms, 3 bathrooms, a fenced yard, and ample parking with both a garage and carport. The main level features a bright, open-concept layout with 9’ ceilings and a designer kitchen highlighted by quartz countertops, a full-height backsplash, a gas range, and premium appliances. The inviting living area showcases a feature wall with built-in cabinetry, an electric fireplace, and access to a private walk-out patio. Upstairs, the spacious primary suite includes a walk-in closet with custom millwork and a 3-piece ensuite featuring a herringbone-tiled, custom-glass shower. Two additional bedrooms and a convenient upper-level laundry complete this floor. Perfectly located near downtown Penticton, the SOEC, restaurants, and schools, Argyle offers a connected, low-maintenance lifestyle. GST applicable — eligible first-time buyers may qualify for a GST exemption. (id:61463)
Chamberlain Property Group
98 Okanagan Avenue E Unit# 101
Penticton, British Columbia
Excellent opportunity to own an affordable home in a well-maintained mobile home park conveniently located close to all amenities, including Cherry Lane Shopping Centre and Penticton Regional Hospital. This welcoming 2-bedroom, 1-bathroom single-wide mobile home offers 912 square feet of comfortable living space which includes an addition for extra room. The generous and sunlit living room creates an inviting atmosphere, while the primary bedroom features convenient sliding glass doors that open directly to the yard. Outside, there is ample space for light gardening or outdoor hobbies, complete with a practical storage shed and a large parking area. This home presents a great opportunity to add your personal touches with some thoughtful updates and upgrades. The Pines Mobile Home Park is professionally managed with dedicated onsite staff who ensure the community remains peaceful and well-kept. This is an age-qualified community for residents 55+, and the park welcomes one small pet with management approval. Quick possession is available. (id:61463)
Chamberlain Property Group
3388 Skaha Lake Road Unit# 1004
Penticton, British Columbia
This stunning 1,370 sq ft condo in Skaha Towers was built in 2018 and upgraded from new, featuring 2 bedrooms and a generous den. Breathtaking, unobstructed views of Skaha Lake, mountains, and vineyards are captured from almost every room and can be enjoyed from two decks—one off the great room and a covered deck off the primary bedroom. The exceptional floor plan is bright and open and showcases timeless modern finishes with luxury touches. The thoughtfully designed layout begins with a welcoming designated foyer that leads to the spacious kitchen and great room, centred around a cozy custom gas fireplace—creating the perfect gathering space. Upgrades include tile flooring throughout, solid surface countertops in all areas, and a beautiful custom kitchen equipped with all the bells and whistles, including a large sit-up island. The primary bedroom features a convenient ensuite with double sinks and a walk-in shower, plus an adjoining walk-in closet. Enjoy hot water on demand, central AC, and energy-efficient heating. Immaculately maintained, this home feels brand new. The complex is just a short stroll to Skaha Beach and Park and close to amenities like Kojo Sushi, a bakery, pizza place, convenience stores, the Dragon Boat Pub, and Walmart. The unit includes secure parkade parking and a storage locker on the same floor. With no age restrictions and two pets allowed, this strata offers excellent flexibility. Built by a reputable local development company. (id:61463)
Chamberlain Property Group
1506 Johnson Street
Summerland, British Columbia
Located in the highly coveted Trout Creek neighbourhood, this well-maintained home exudes estate-like curb appeal and spans 4,815 sq. ft. on a landscaped 0.25-acre lot. The property features a private fenced backyard, ample parking for RVs, boats, and toys, and multiple outdoor living spaces for relaxation and entertaining. Step inside the inviting foyer to discover warm, spacious living areas that immediately feel like home. The chef-inspired kitchen is a true showpiece with an oversized island, walk-through servery with sink and pantry, gas range, double wall ovens, stand-up freezer, two dishwashers, and stainless steel appliances. It flows seamlessly to the covered deck for effortless indoor-outdoor living. The main level also includes a generous dining area, breakfast nook, and cozy living room. The primary suite offers a spa-like ensuite with dual sinks, a vanity, and a custom-tiled shower, while a second bedroom and versatile bonus room complete this floor. Upstairs, a 530 sq. ft. great room with soaring ceilings is perfect for family gatherings. The lower level—with direct backyard access—features a large rec room, three bedrooms, a full bath, laundry, and a craft room. Unwind in the sauna or soak in the hot tub beneath the covered gazebo. A double garage and workshop complete this rare offering. Ideal for families or multi-generational living, it’s just a short walk to beaches, Okanagan Lake, and Trout Creek Elementary. (id:61463)
Chamberlain Property Group
784 Argyle Street Unit# 106
Penticton, British Columbia
Introducing Argyle by Basran Properties — a thoughtfully designed townhouse community that blends timeless farmhouse-inspired architecture with fresh, contemporary interiors. Phase 1 is sold out, and Phase 2 is now selling and currently in the finishing stage, with completion expected by December 2025. These quality-built homes offer 3 bedrooms, 3 bathrooms, a fenced yard, and ample parking with both a garage and carport. The main level features a bright, open-concept layout with 9’ ceilings and a designer kitchen highlighted by quartz countertops, a full-height backsplash, a gas range, and premium appliances. The inviting living area showcases a feature wall with built-in cabinetry, an electric fireplace, and access to a private walk-out patio. Upstairs, the spacious primary suite includes a walk-in closet with custom millwork and a 3-piece ensuite featuring a herringbone-tiled, custom-glass shower. Two additional bedrooms and a convenient upper-level laundry complete this floor. Perfectly located near downtown Penticton, the SOEC, restaurants, and schools, Argyle offers a connected, low-maintenance lifestyle. GST applicable — eligible first-time buyers may qualify for a GST exemption. (id:61463)
Chamberlain Property Group
Introducing Edgeview, an exclusive 14 townhome development offering a unique location with unobstructed valley and city views. Bright, open and functional, these 4 bedroom, 4 bathroom homes have professionally planned spaces with modern Okanagan finishes inside and out. Insulated concrete walls between the homes ensure comfort and privacy. Each home features a single car garage pre wired for EV charging and two additional parking spaces. The main floor is highlighted by an exceptional kitchen with quartz countertops, ample dining space and seamless access to one of the 2 covered and private decks. Above has 3 bedrooms including a primary bedroom with a large walk in closet, 4 pc bathroom with double sinks, laundry room and a tiled shower with frameless glass. The daylight basement has an additional bedroom, generous family room, storage and covered deck. A unique private pocket park caps this project and delivers a harmonious balance of nature and urban design.

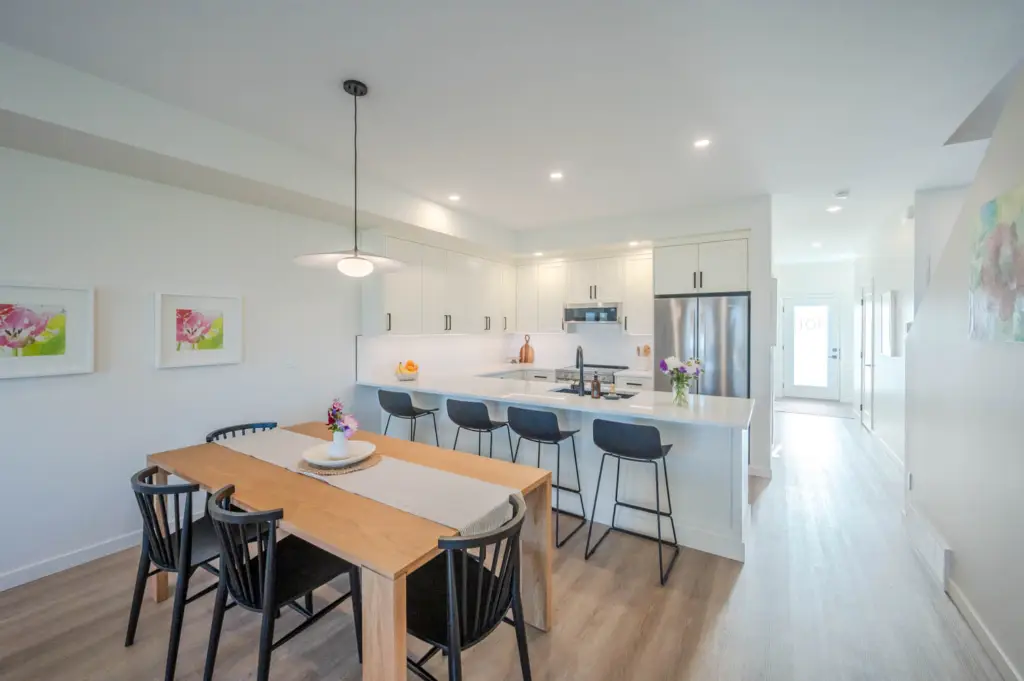

CHOOSE YOUR SITE
Unparalleled Okanagan Valley views from each home. Single-loaded street-scape with a private pocket park for kids and pets along with views of Skaha Lake.
- Private Covered Indoor / Outdoor Decks
- Individual Yards
- Private Pocket Park
- Situated above Penticton at The Ridge
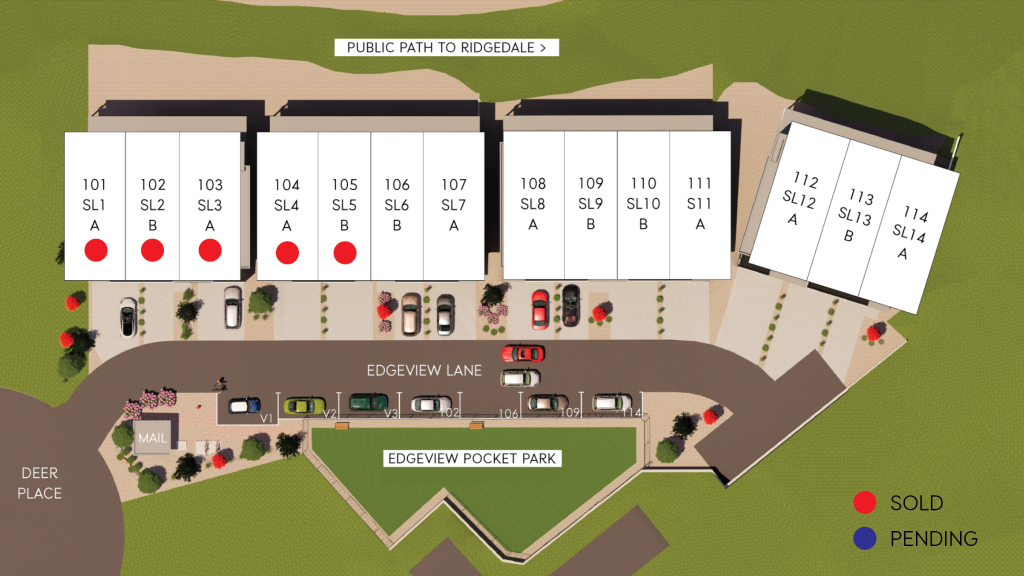
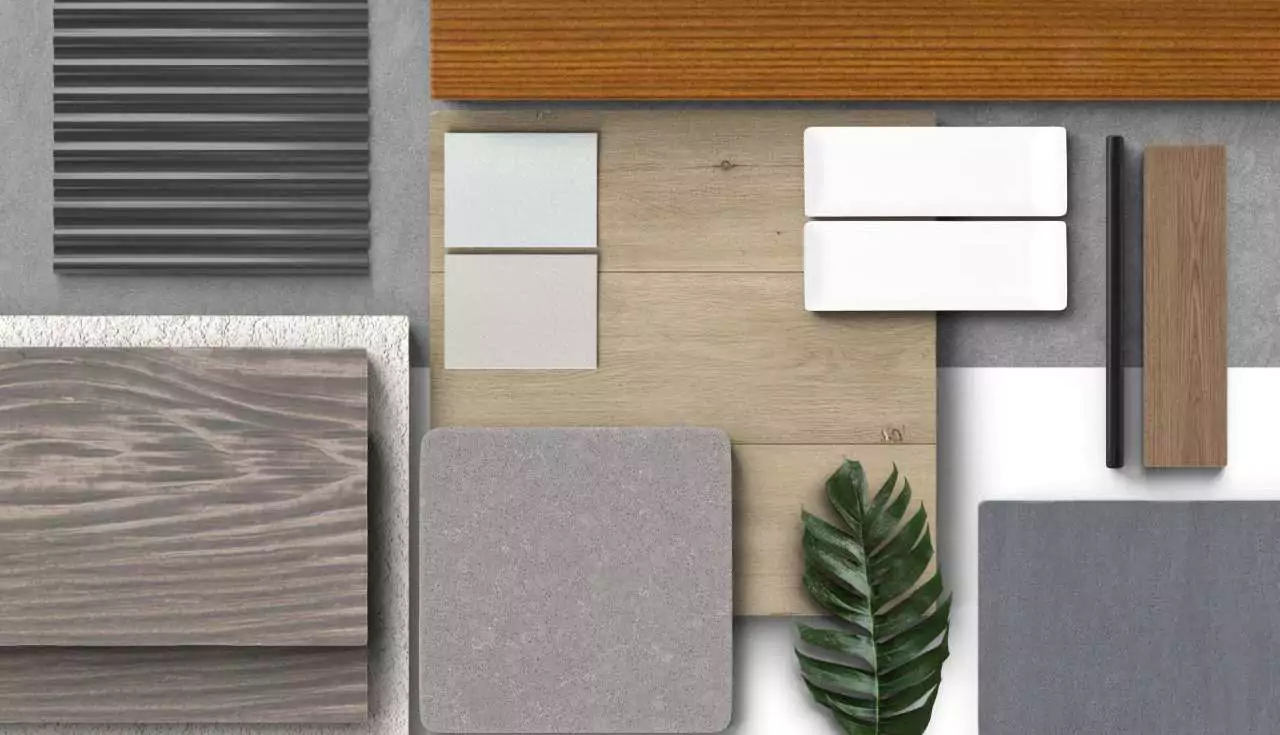
MATERIAL PALETTE
Handpicked Okanagan modern finishes. Timelessly designed for endless memories with friends and family.
- Extensive Natural Light
- 9 Foot Ceilings
- Professionally Planned Spaces
CONSTRUCTION UPDATES


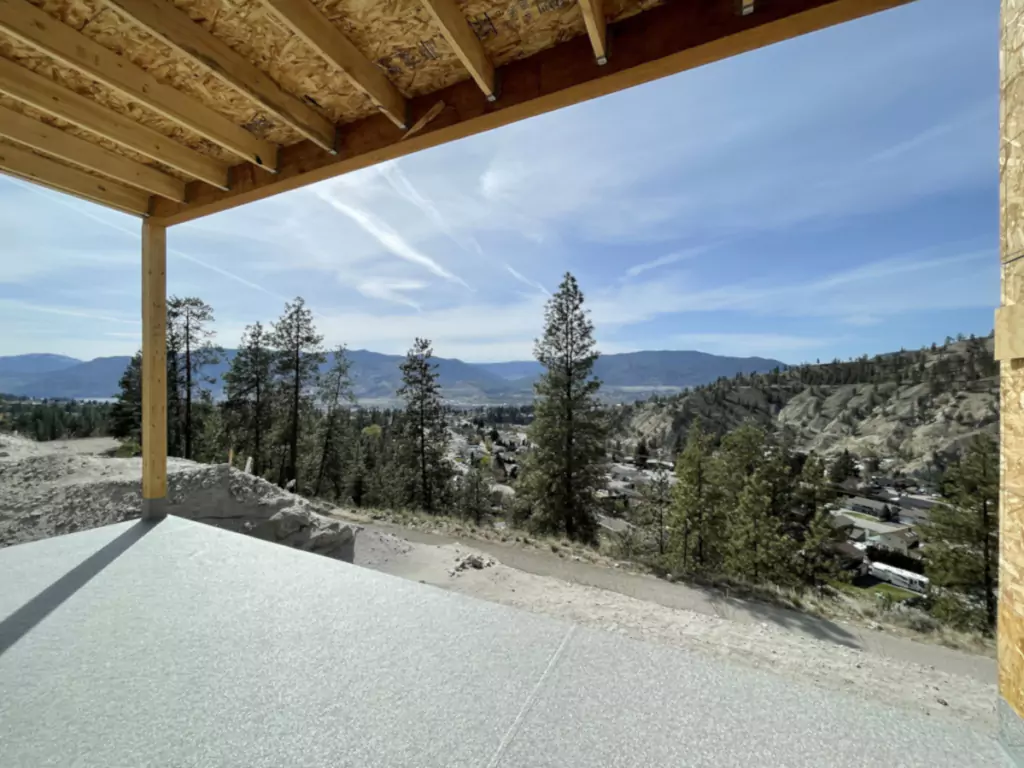
Septemberer 2025 – Building 1 at Edgeview at The Ridge is officially completed and sold out! Building 2 is now complete and move-in ready, with 2 units sold and only 2 remaining.

