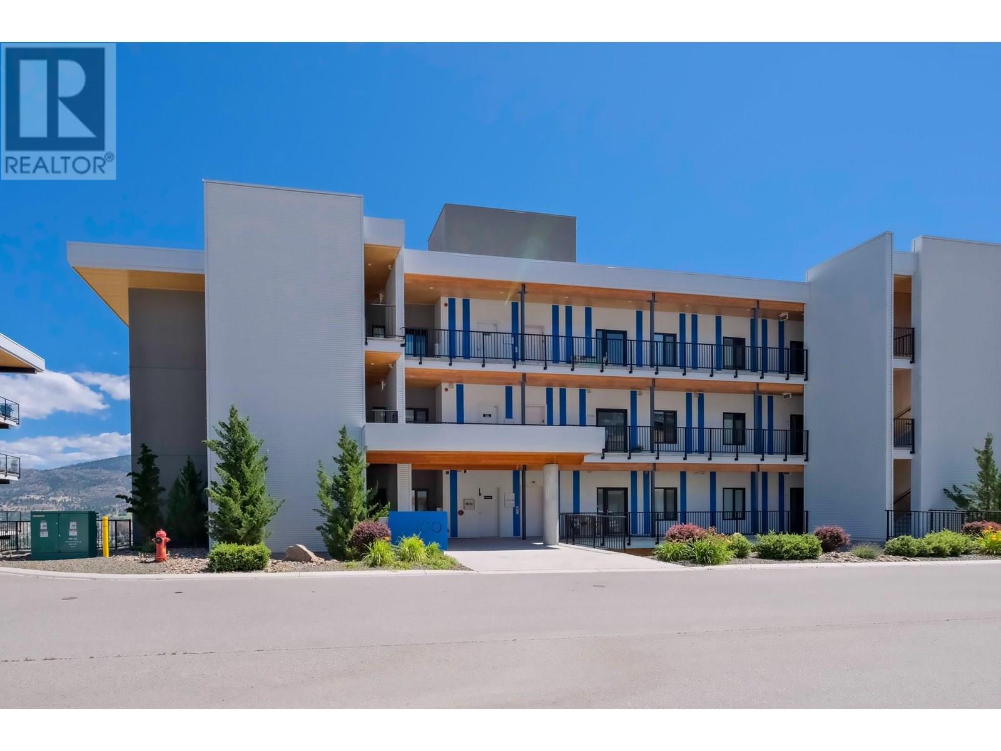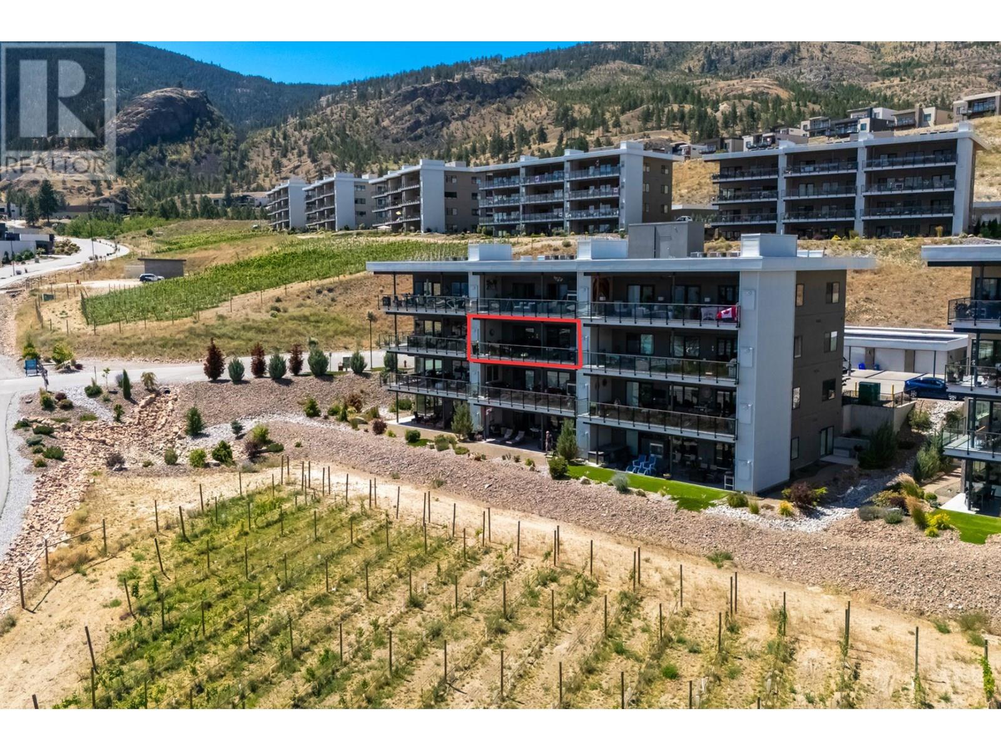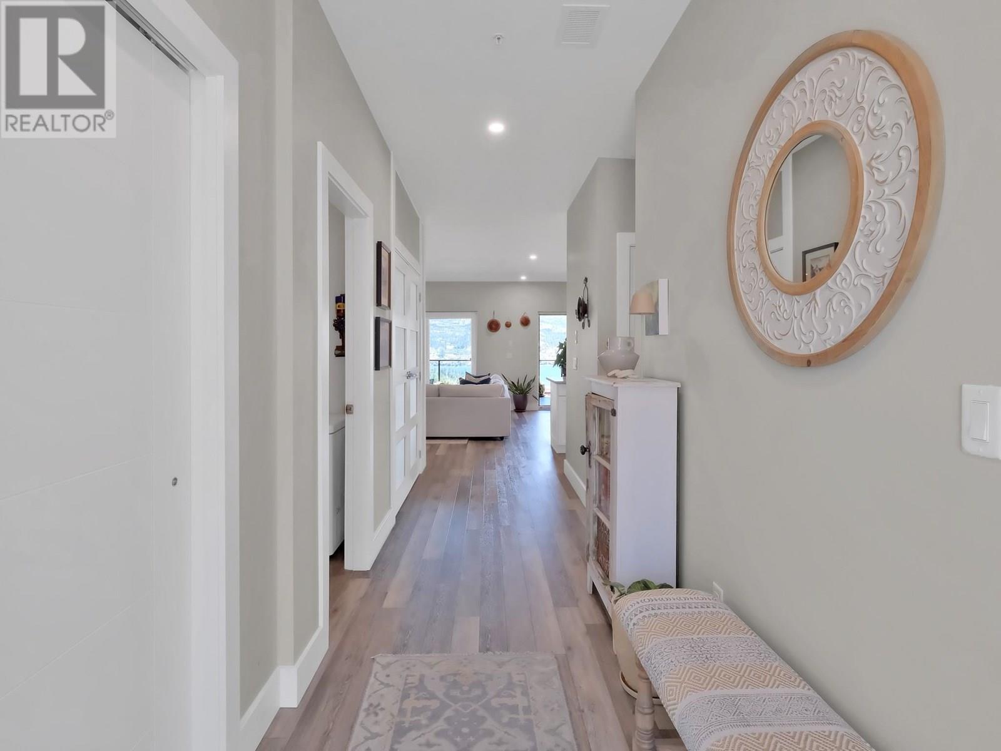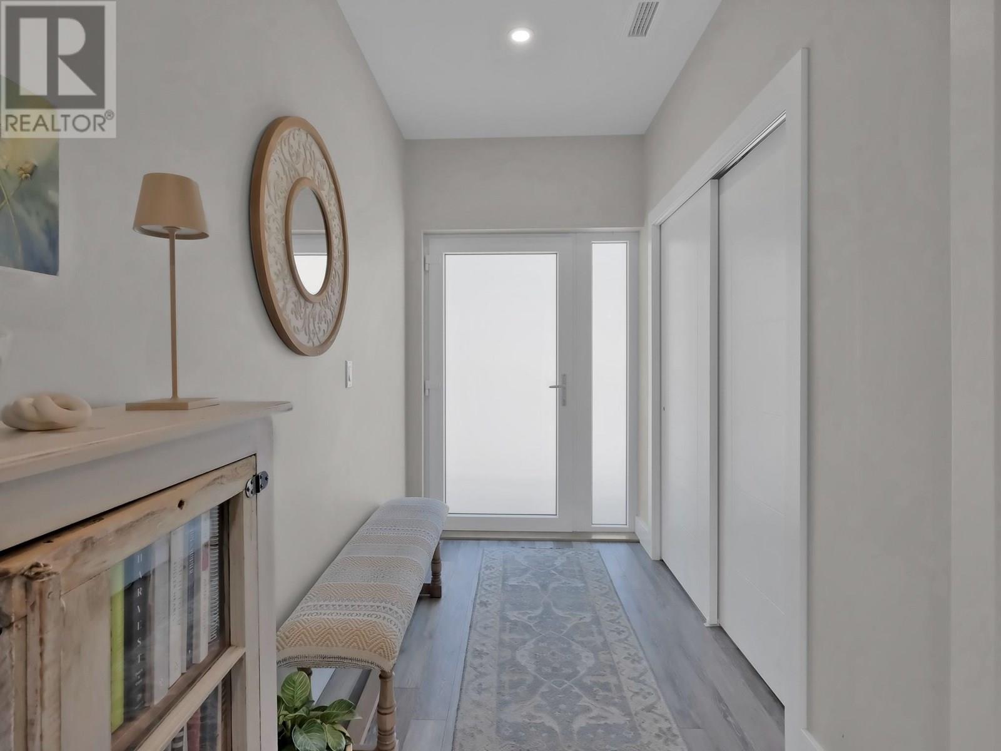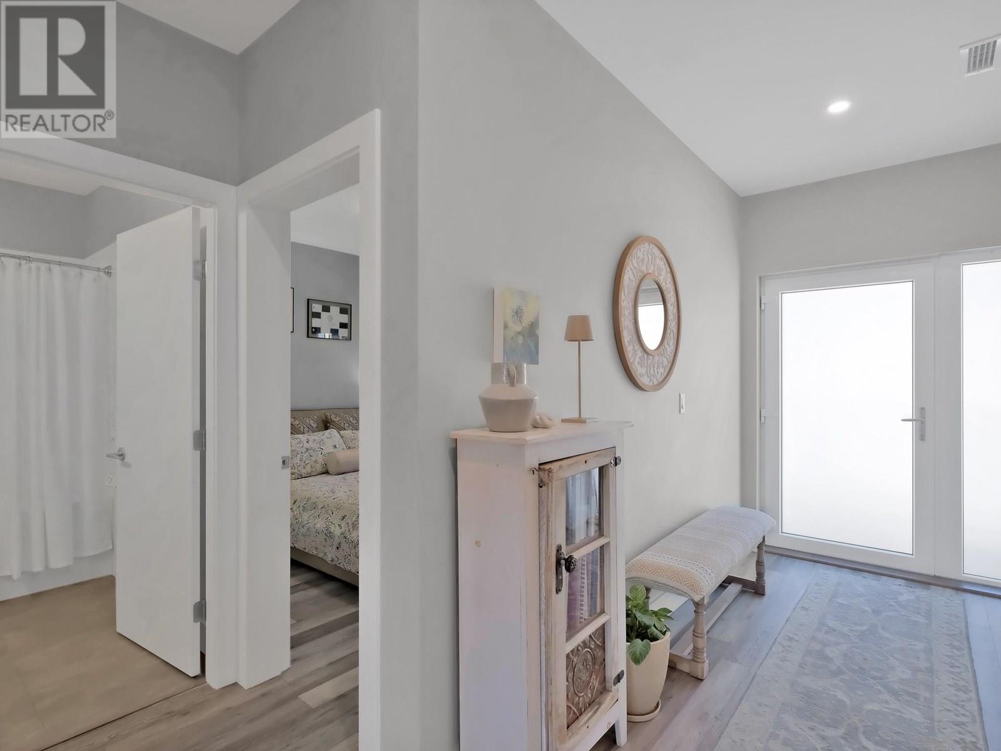$835,000Maintenance, Insurance, Ground Maintenance, Other, See Remarks, Recreation Facilities, Waste Removal
$559.55 Monthly
Maintenance, Insurance, Ground Maintenance, Other, See Remarks, Recreation Facilities, Waste Removal
$559.55 MonthlyExperience modern, elevated living in this beautiful 2-bedroom + den condo located in the highly sought-after Skaha Hills community. From every principal room, take in sweeping lake and mountain views, and enjoy the expansive covered patio complete with gas BBQ hookup, outdoor speakers, dual ceiling fans, and two patio heaters—perfect for year-round enjoyment and entertaining. Skaha Hills offers a resort-style lifestyle with premium amenities including pickleball and tennis courts, a swimming pool and hot tub, state-of-the-art gym, clubhouse, dog park, and scenic walking trails. This home comes with the added benefit of no property transfer tax, no GST, and no vacancy or speculation tax—offering exceptional value. Ideal for professionals or retirees looking for a lock-and-leave lifestyle, this condo also features a detached garage, surface parking, and thoughtful updates throughout: new appliances including washer/dryer, upgraded countertops, new A/C unit, built-in cabinet pantry, and heated ensuite floors. (id:61463)
Property Details
MLS® Number
10356224
Neigbourhood
Main South
CommunityFeatures
Pets Allowed
ParkingSpaceTotal
2
PoolType
Inground Pool
ViewType
Unknown, City View, Lake View, Mountain View, View Of Water, View (panoramic)
Building
BathroomTotal
2
BedroomsTotal
2
Appliances
Refrigerator, Dishwasher, Dryer, Range - Electric, Microwave, Washer
ArchitecturalStyle
Contemporary
ConstructedDate
2017
CoolingType
Central Air Conditioning
FireProtection
Sprinkler System-fire, Controlled Entry, Smoke Detector Only
FireplaceFuel
Gas
FireplacePresent
Yes
FireplaceType
Unknown
HeatingType
Forced Air, See Remarks
RoofMaterial
Other
RoofStyle
Unknown
StoriesTotal
1
SizeInterior
1,414 Ft2
Type
Apartment
UtilityWater
Private Utility
Land
Acreage
No
Sewer
Municipal Sewage System
SizeTotalText
Under 1 Acre
ZoningType
Unknown
Contact Us
Contact us for more information

