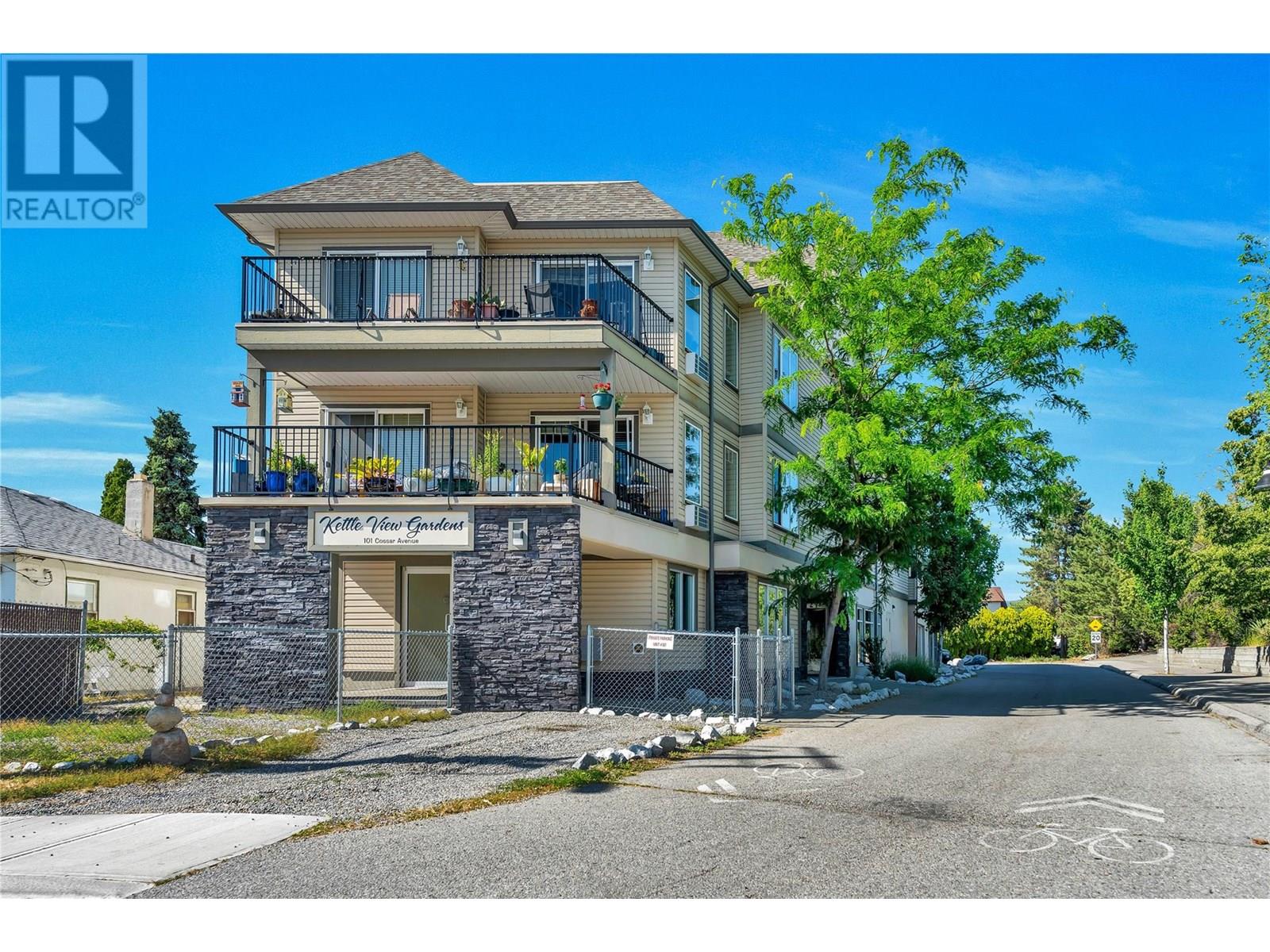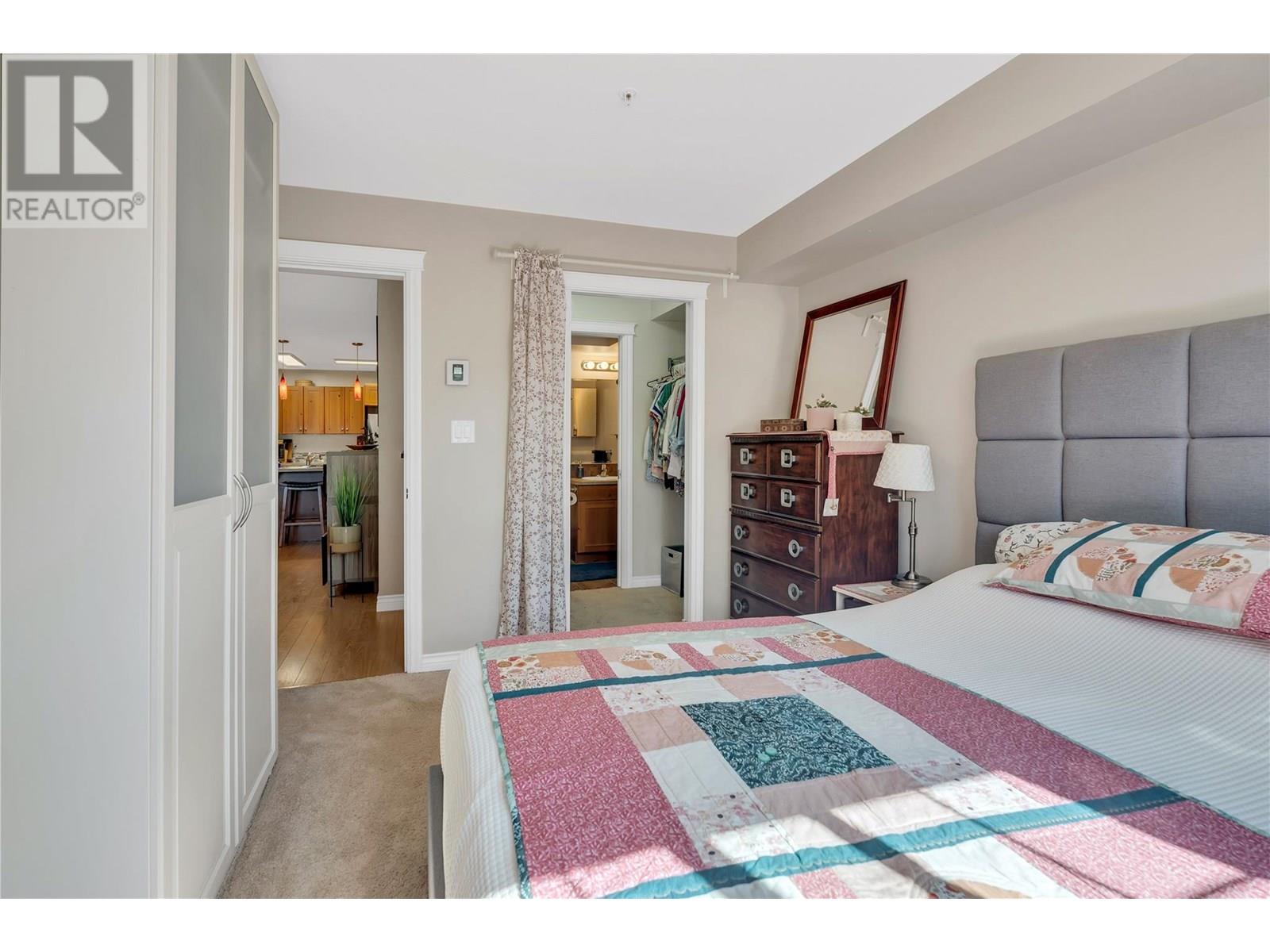$385,000Maintenance, Reserve Fund Contributions, Insurance, Ground Maintenance, Property Management, Other, See Remarks, Sewer, Waste Removal, Water
$472.29 Monthly
Maintenance, Reserve Fund Contributions, Insurance, Ground Maintenance, Property Management, Other, See Remarks, Sewer, Waste Removal, Water
$472.29 MonthlyWelcome to this bright and functional 2-bedroom + den, 2-bathroom condo offering 908 sq ft of comfortable open living in a prime location. Just steps from the KVR Trail and close to all the essentials—Penticton Plaza shopping, schools, the library, the Community Centre, SOEC, Hospital and only a 20-minute walk to Okanagan Lake—this home offers an unbeatable lifestyle. The unit features a 2019-installed heat pump system for efficient heating and cooling, plus a 3-year-old hot water tank. Enjoy stunning sunsets and mountain views from the shared rooftop patio—perfect for watching fireworks or the Snowbirds airshow. Additional highlights include one secure parking stall with an EV plug, a private 3x6 ft storage locker, and a proactive, self-managed 11-unit strata. With no age restrictions, long-term rentals allowed, and pets welcome with restrictions, this is a rare opportunity to own in a well-maintained building that supports flexibility and convenience. Ideal for first-time buyers, downsizers, or investors! (id:61463)
Property Details
MLS® Number
10351593
Neigbourhood
Main North
Community Name
KETTLE VIEW GARDENS
AmenitiesNearBy
Public Transit, Airport, Park, Recreation, Schools, Shopping, Ski Area
CommunityFeatures
Pet Restrictions, Pets Allowed With Restrictions, Rentals Allowed
Features
Cul-de-sac
ParkingSpaceTotal
1
RoadType
Cul De Sac
StorageType
Storage, Locker
Building
BathroomTotal
2
BedroomsTotal
2
Appliances
Refrigerator, Dishwasher, Range - Electric, Microwave, Washer & Dryer
ArchitecturalStyle
Other
ConstructedDate
2009
CoolingType
Heat Pump
ExteriorFinish
Aluminum, Concrete
HeatingType
Baseboard Heaters, Heat Pump
RoofMaterial
Asphalt Shingle,other
RoofStyle
Unknown,unknown
StoriesTotal
1
SizeInterior
908 Ft2
Type
Apartment
UtilityWater
Municipal Water
Land
Acreage
No
LandAmenities
Public Transit, Airport, Park, Recreation, Schools, Shopping, Ski Area
Sewer
Municipal Sewage System
SizeTotalText
Under 1 Acre
ZoningType
Residential



















