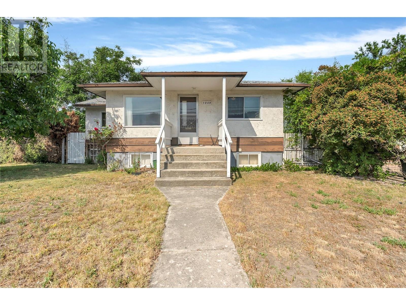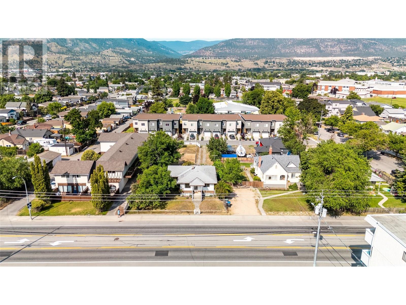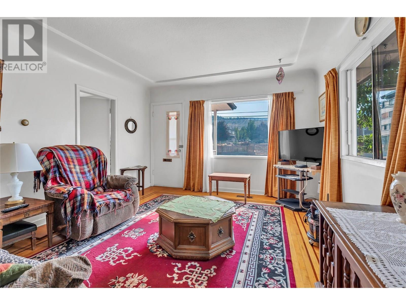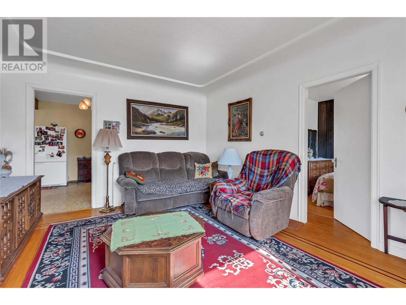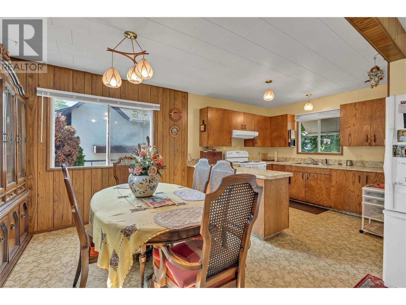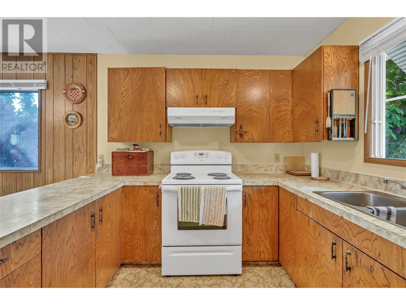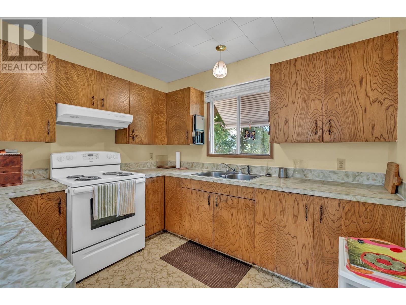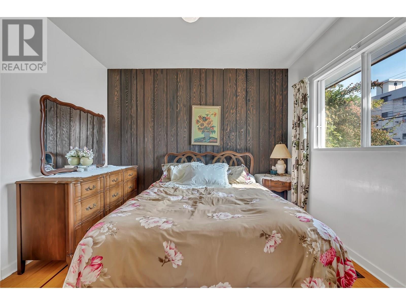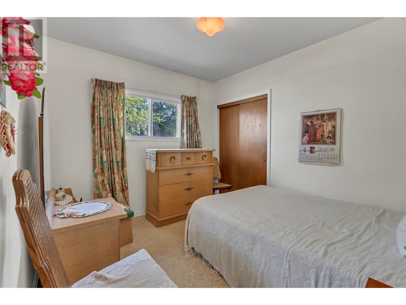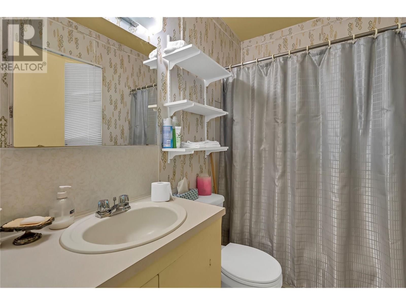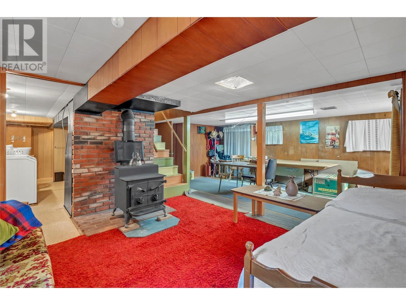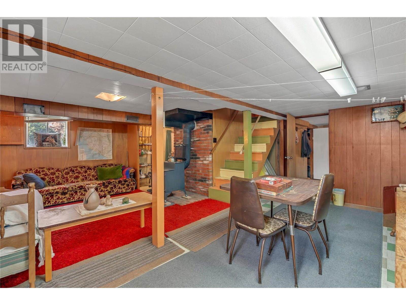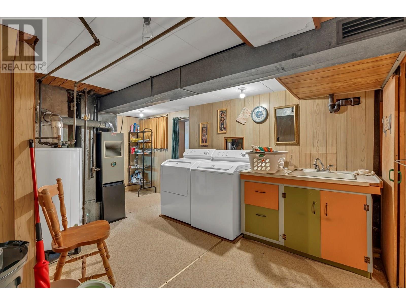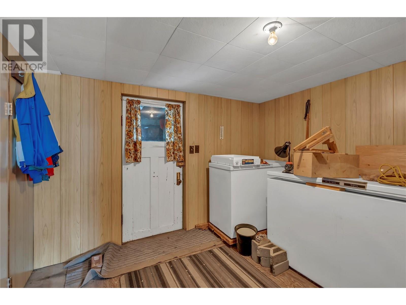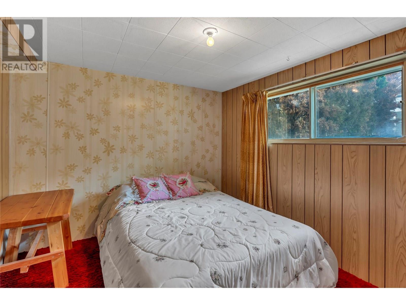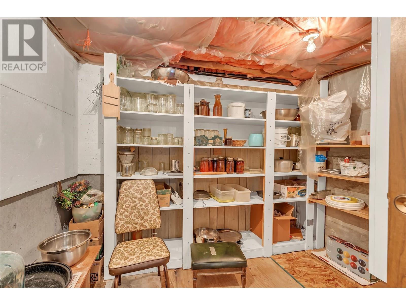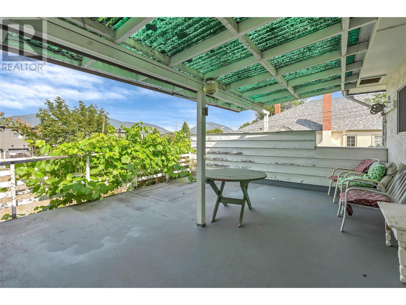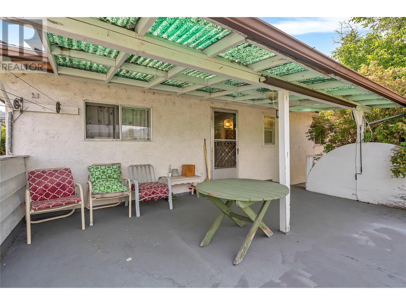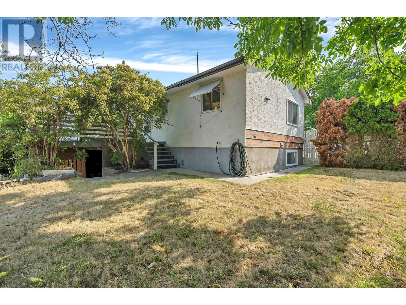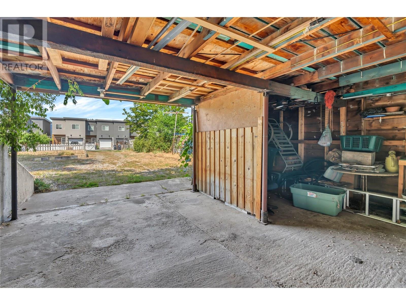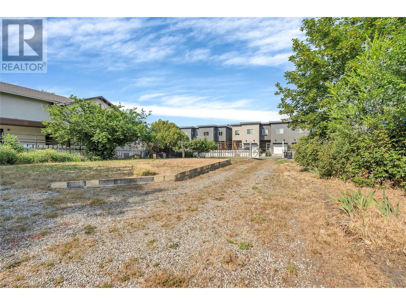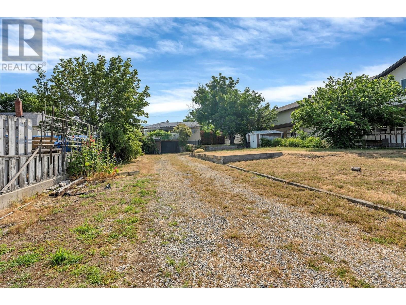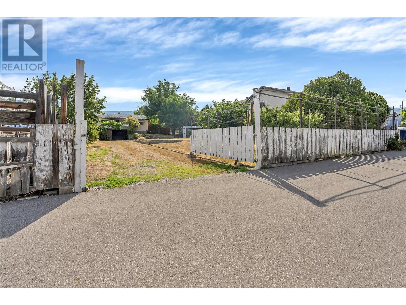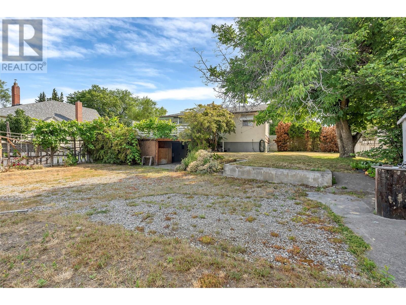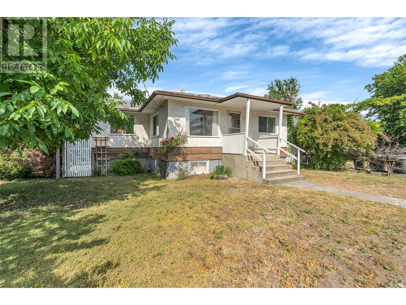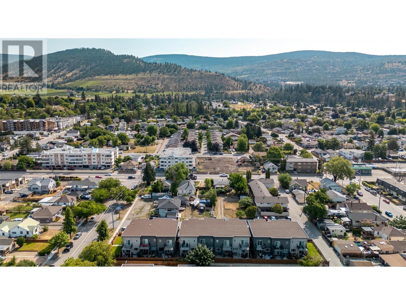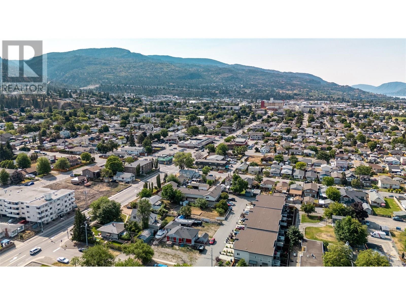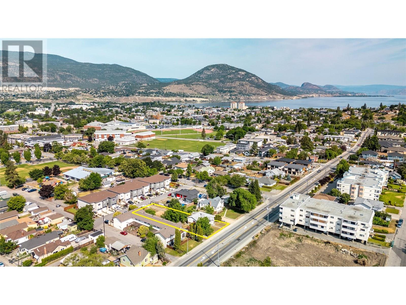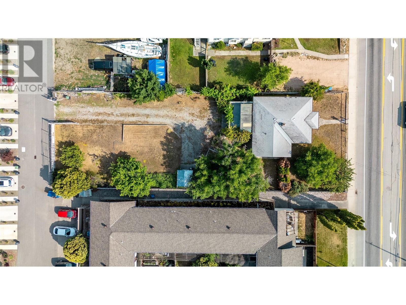$749,900
Capitalize on Penticton's booming real estate market with this exceptional investment property featuring NEW multi-unit zoning and future approval for even higher density development. This rare find offers immediate income potential through the existing 4-bedroom, 2-bathroom home while you develop your long-term vision. The clean, functional holding property can generate rental income during planning phases, while the fully fenced lot with dual access points (front and laneway) maximizes development flexibility. Established fruit trees and mountain views add immediate appeal for future residents. Located minutes from Penticton's pristine beaches, top-rated schools, recreational parks, and vibrant downtown dining and shopping district, this prime location ensures strong rental demand and future resale value. The City-backed rezoning initiative supports multiple structural opportunities on this generous lot, and with Penticton's strategic densification focus, early investors are positioned to maximize returns as the market continues its upward trajectory. The vacant property offers quick possession, allowing immediate implementation of your investment strategy. Don't miss this opportunity to secure your stake in one of BC's most desirable markets. (id:61463)
Property Details
MLS® Number
10356548
Neigbourhood
Main North
AmenitiesNearBy
Park, Recreation, Shopping
Features
Level Lot, Treed, One Balcony
ViewType
Mountain View
Building
BathroomTotal
2
BedroomsTotal
3
Appliances
Refrigerator, Dryer, Range - Electric, Washer
ArchitecturalStyle
Ranch
BasementType
Full
ConstructedDate
1950
ConstructionStyleAttachment
Detached
ExteriorFinish
Stucco, Wood Siding
FireplacePresent
Yes
FireplaceType
Free Standing Metal
FlooringType
Carpeted, Linoleum, Wood
HalfBathTotal
1
HeatingFuel
Electric
HeatingType
Forced Air
RoofMaterial
Asphalt Shingle
RoofStyle
Unknown
StoriesTotal
1
SizeInterior
1,966 Ft2
Type
House
UtilityWater
Municipal Water
Land
AccessType
Easy Access
Acreage
No
FenceType
Fence
LandAmenities
Park, Recreation, Shopping
LandscapeFeatures
Landscaped, Level
Sewer
Municipal Sewage System
SizeFrontage
65 Ft
SizeIrregular
0.29
SizeTotal
0.29 Ac|under 1 Acre
SizeTotalText
0.29 Ac|under 1 Acre
Contact Us
Contact us for more information

