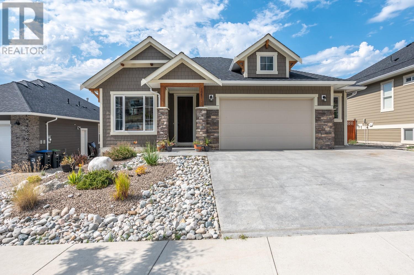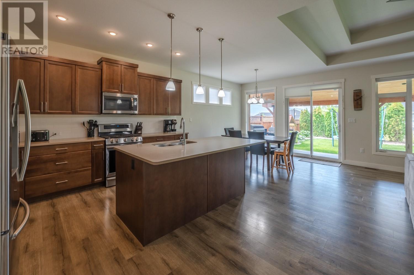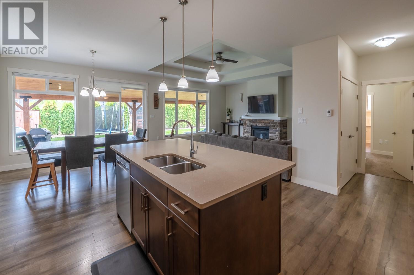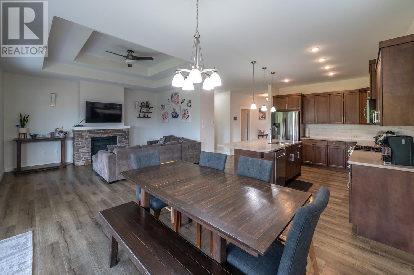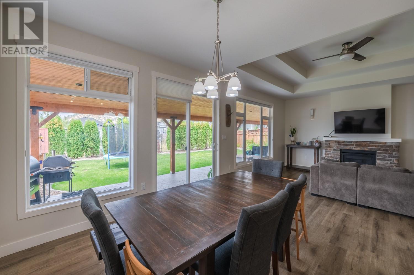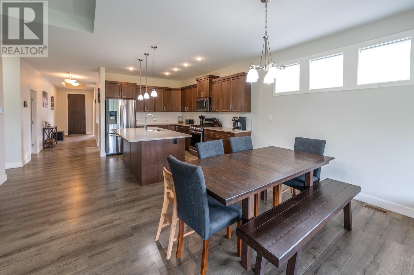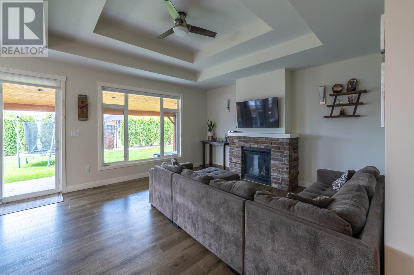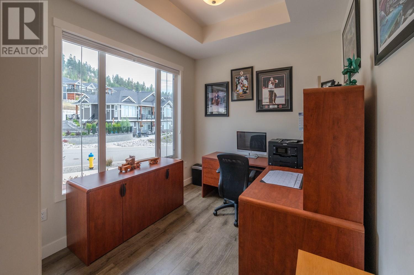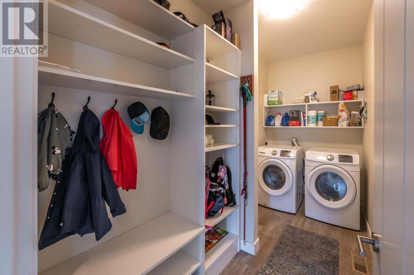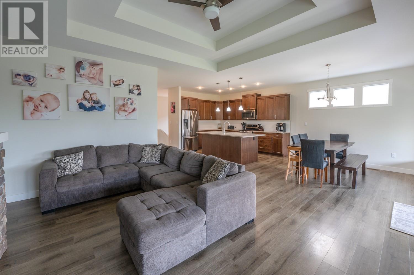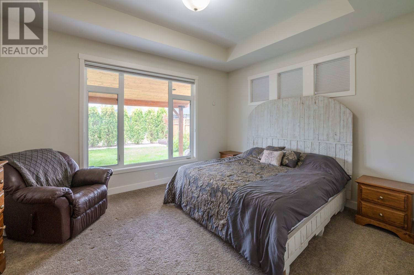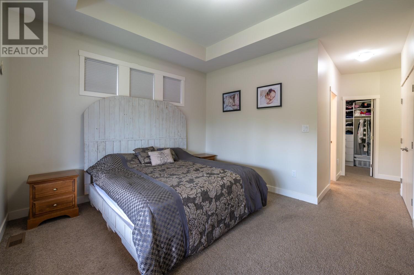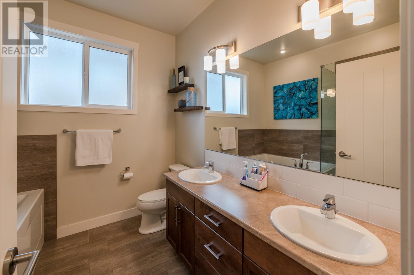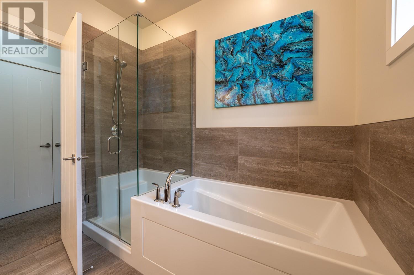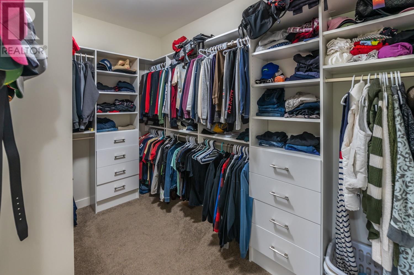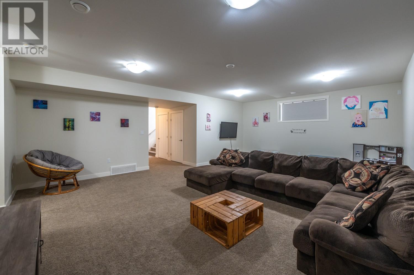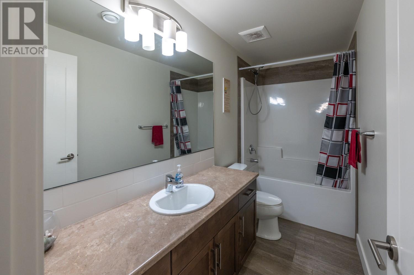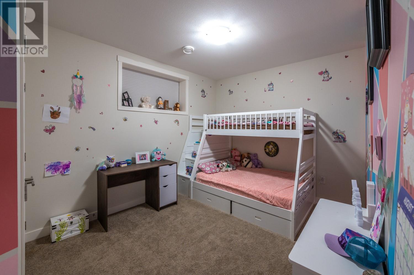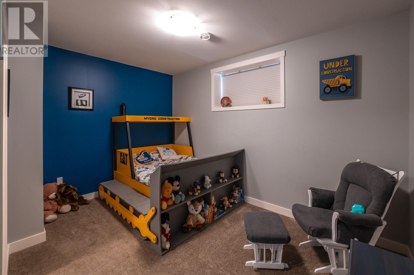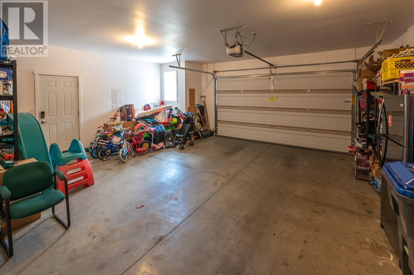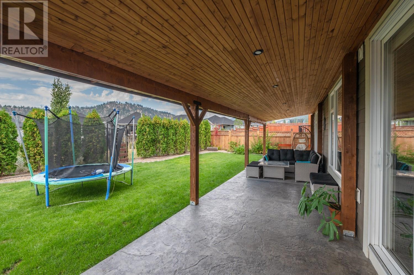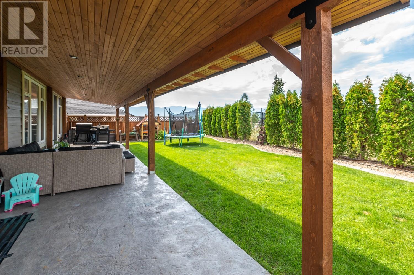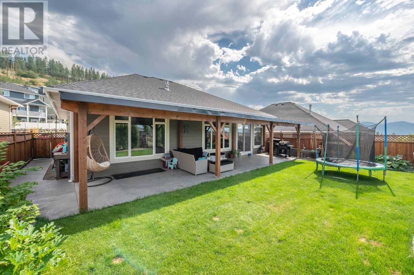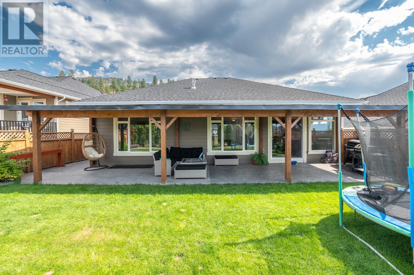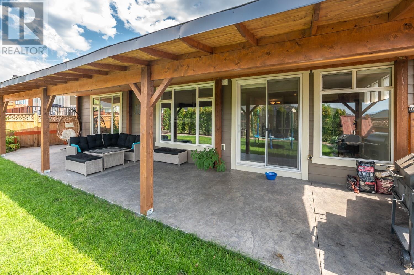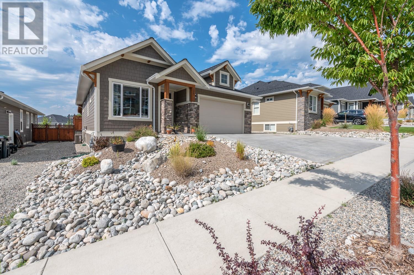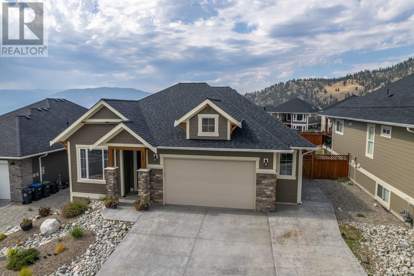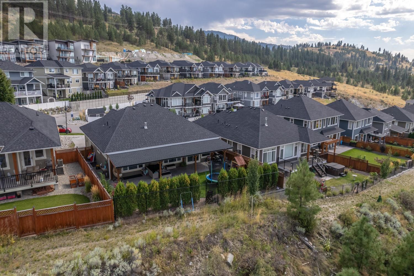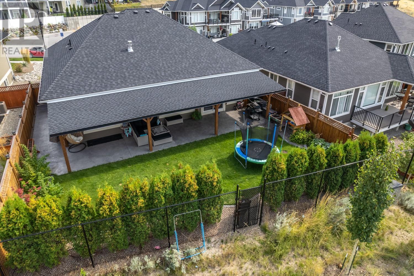$1,074,000
Welcome to this spacious and beautifully designed 4-bedroom plus den rancher in Sendero Canyon. This versatile home is perfectly suited for a wide range of homeowners—from young and growing families to empty nesters seeking comfort and style. Inside, you’ll find an impressive, bright, and open layout featuring 12-foot tray ceilings, oversized windows, and a gas fireplace that creates a warm and inviting atmosphere. The kitchen is both functional and elegant, boasting quartz countertops, soft-close drawers and doors, and high-end finishes throughout. The primary suite offers a luxurious 5-piece en-suite bath, perfect for unwinding after a long day. Step outside to enjoy the fully covered back patio, a beautifully landscaped, fenced yard with concrete edging, garden beds, and privacy-enhancing cedars—ideal for both relaxing and entertaining. The double garage includes a convenient man door for easy access. This home combines quality, comfort, and privacy in an unbeatable location. Quick Possession Available! (id:61463)
Property Details
MLS® Number
10353965
Neigbourhood
Columbia/Duncan
AmenitiesNearBy
Airport, Shopping
Features
Level Lot
ParkingSpaceTotal
2
ViewType
Mountain View
Building
BathroomTotal
3
BedroomsTotal
4
Appliances
Range, Refrigerator, Dishwasher, Dryer, Microwave, Washer
ArchitecturalStyle
Contemporary
BasementType
Full
ConstructedDate
2017
ConstructionStyleAttachment
Detached
CoolingType
Central Air Conditioning
ExteriorFinish
Stone, Other
FireplaceFuel
Gas
FireplacePresent
Yes
FireplaceTotal
1
FireplaceType
Unknown
HalfBathTotal
1
HeatingFuel
Electric
HeatingType
Forced Air, See Remarks
RoofMaterial
Asphalt Shingle
RoofStyle
Unknown
StoriesTotal
1
SizeInterior
3,274 Ft2
Type
House
UtilityWater
Municipal Water
Land
Acreage
No
LandAmenities
Airport, Shopping
LandscapeFeatures
Level, Underground Sprinkler
Sewer
Municipal Sewage System
SizeIrregular
0.14
SizeTotal
0.14 Ac|under 1 Acre
SizeTotalText
0.14 Ac|under 1 Acre
Contact Us
Contact us for more information

