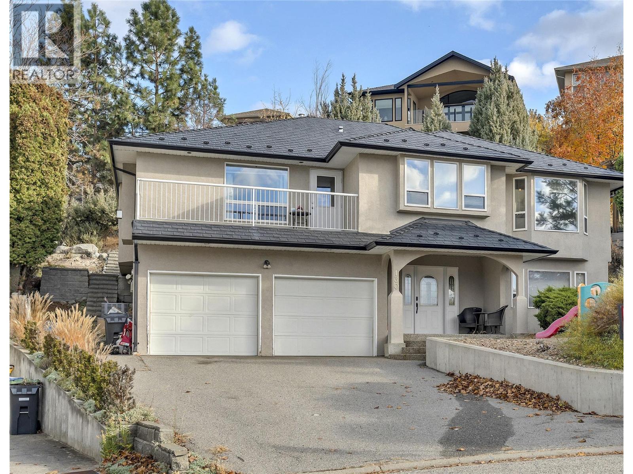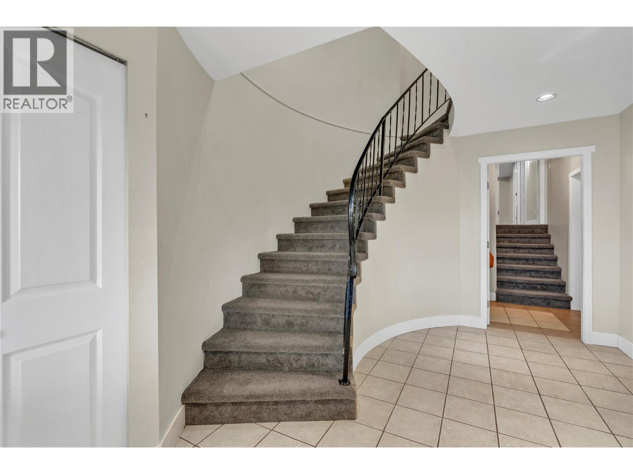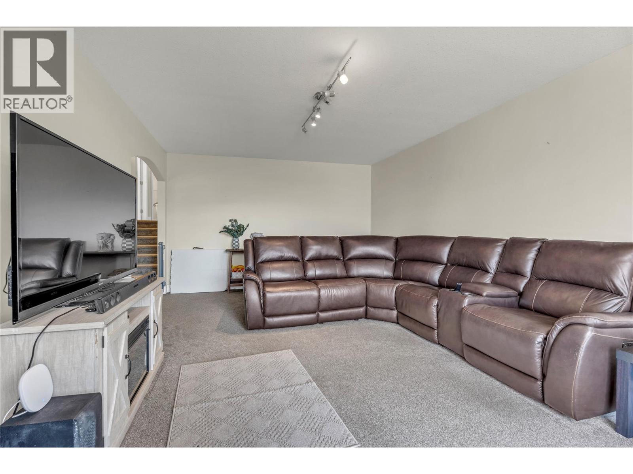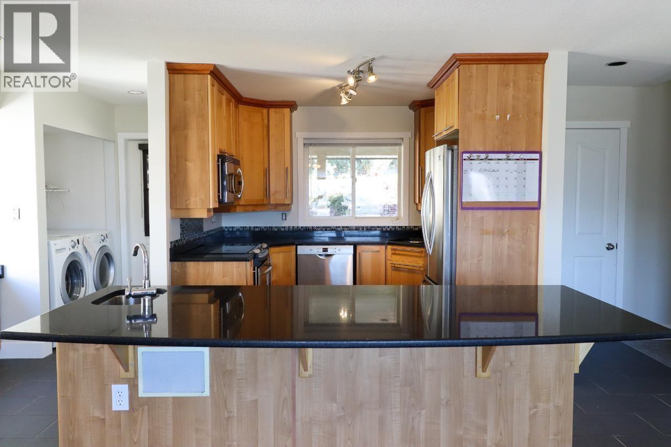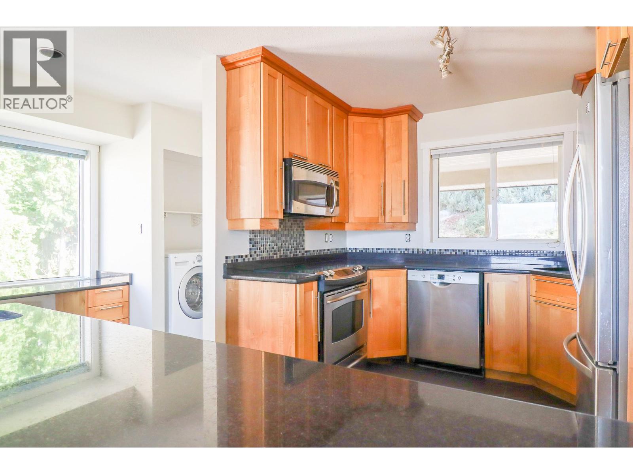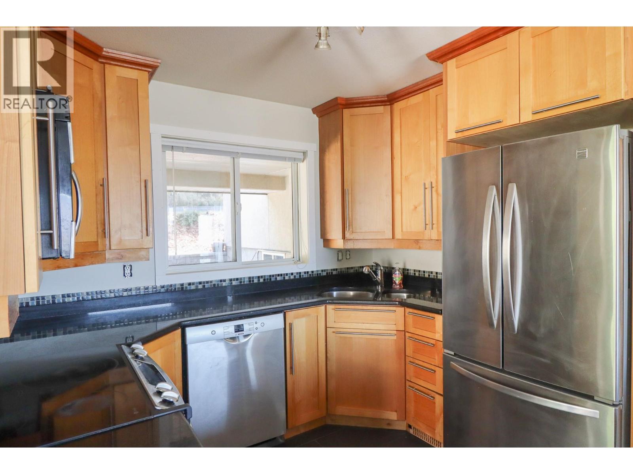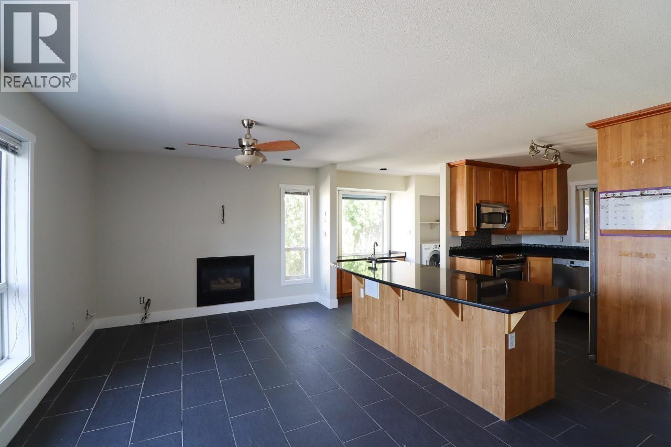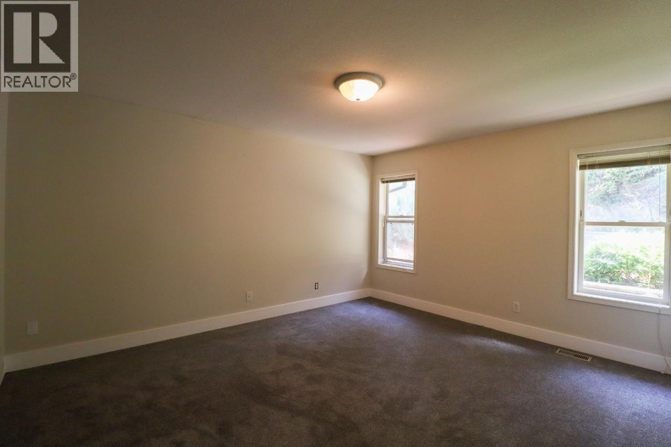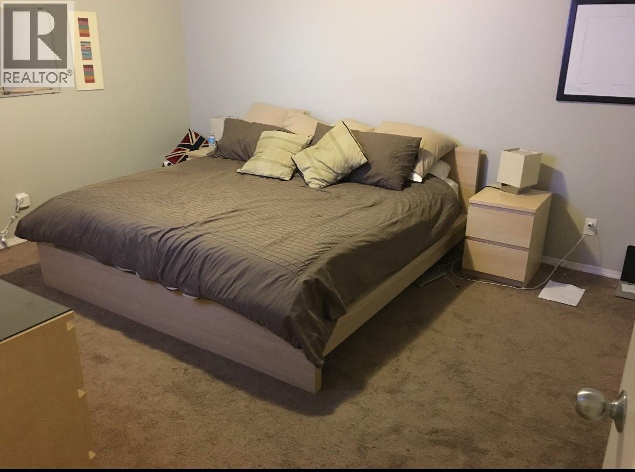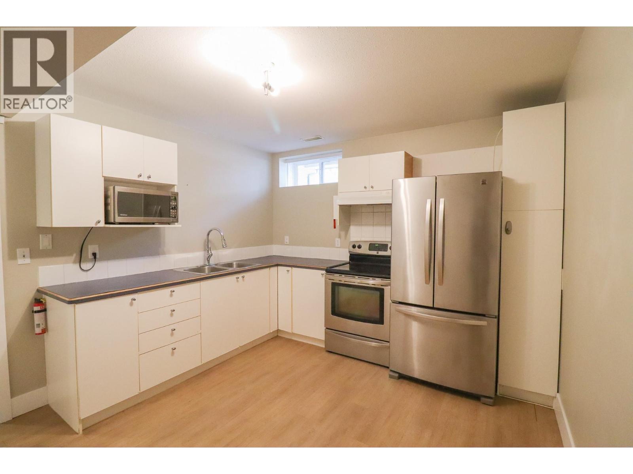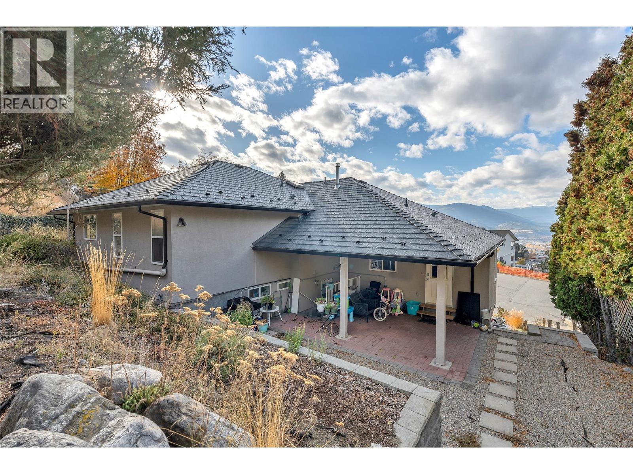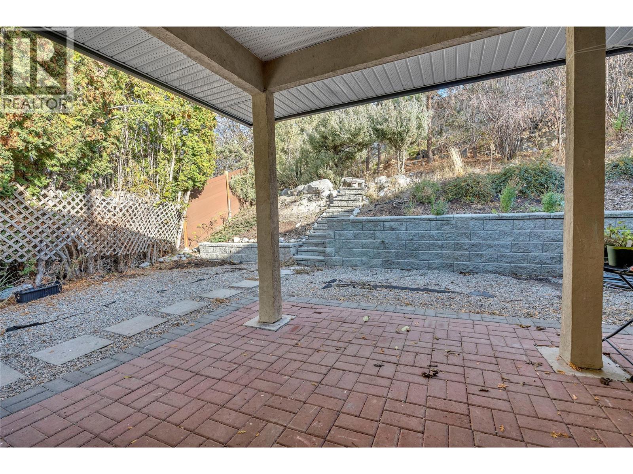$949,000
This well-designed two-storey home with a double garage is located on a quiet cul-de-sac in desirable Upper Columbia. With 3,200 sq. ft. of living space, it’s an excellent fit for growing families. A large foyer with a curved stairwell leads you to the main level, where you’ll find a spacious kitchen with a fireplace and sitting area, a formal dining room, a generous rec room, and a convenient 2-piece bathroom. From the front deck, you can take in beautiful Okanagan Lake views The top floor offers three generously sized bedrooms, a 4-piece bathroom, and a roomy primary suite complete with a 3-piece ensuite and walk-in closet. Recent updates include new carpet, paint, baseboards and trim, furnace, A/C, hot water tank, gutters, and metal roof. The lower level is ideal for extended family or guests, featuring an in-law suite with a separate entrance, 1 bedroom plus den, kitchen, laundry area, and a 4-piece bathroom. Close to Columbia Elementary School and nearby recreation, this home combines space, comfort, and convenience in a sought-after neighbourhood. (id:61463)
Property Details
MLS® Number
10369222
Neigbourhood
Columbia/Duncan
AmenitiesNearBy
Golf Nearby, Schools
Features
Cul-de-sac
ParkingSpaceTotal
2
RoadType
Cul De Sac
ViewType
Lake View, Mountain View
Building
BathroomTotal
4
BedroomsTotal
6
Appliances
Range, Refrigerator, Dishwasher, Dryer, Washer
ArchitecturalStyle
Split Level Entry
BasementType
Full
ConstructedDate
1994
ConstructionStyleAttachment
Detached
ConstructionStyleSplitLevel
Other
CoolingType
Central Air Conditioning
ExteriorFinish
Stucco
FireplaceFuel
Gas
FireplacePresent
Yes
FireplaceTotal
1
FireplaceType
Unknown
HalfBathTotal
1
HeatingType
Forced Air, See Remarks
RoofMaterial
Unknown
RoofStyle
Unknown
StoriesTotal
3
SizeInterior
4,710 Ft2
Type
House
UtilityWater
Municipal Water
Land
AccessType
Easy Access
Acreage
No
LandAmenities
Golf Nearby, Schools
LandscapeFeatures
Landscaped
Sewer
Municipal Sewage System
SizeIrregular
0.21
SizeTotal
0.21 Ac|under 1 Acre
SizeTotalText
0.21 Ac|under 1 Acre
Contact Us
Contact us for more information

