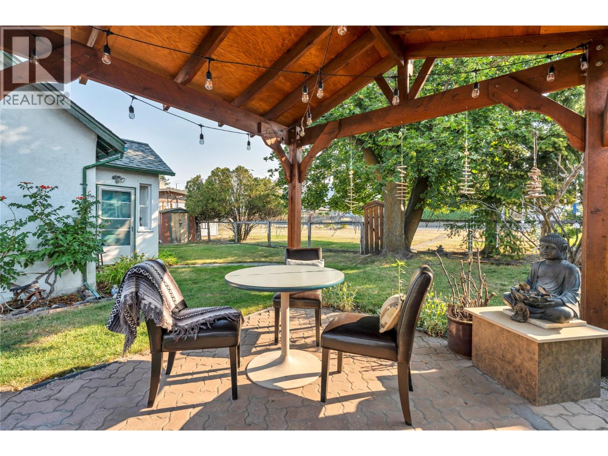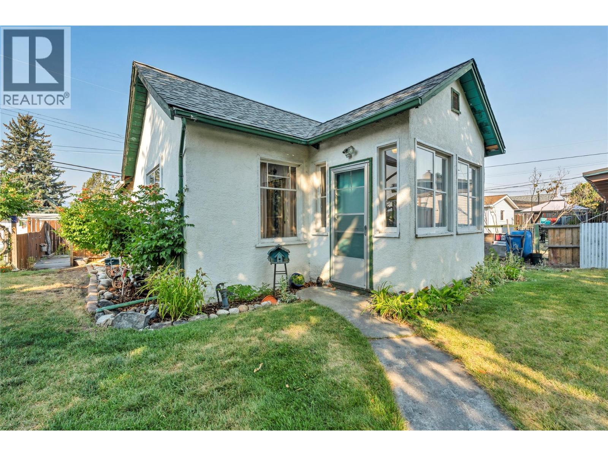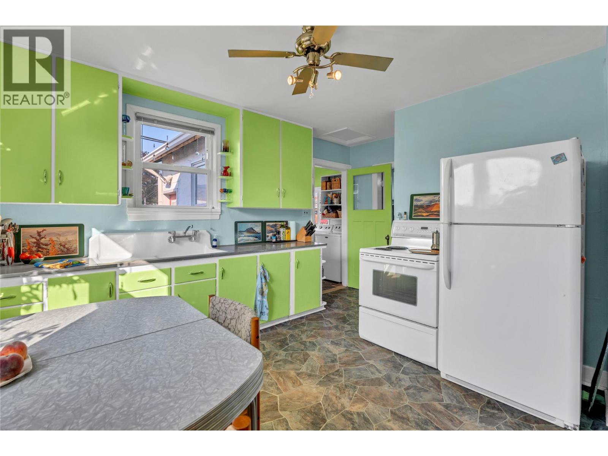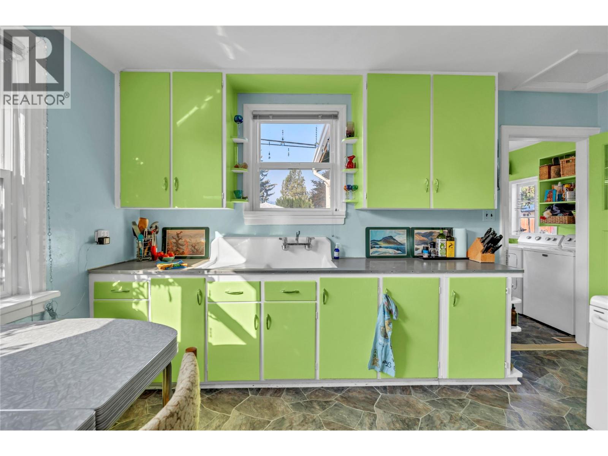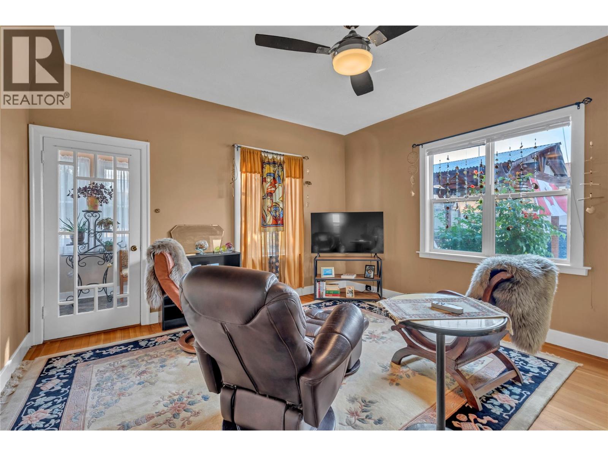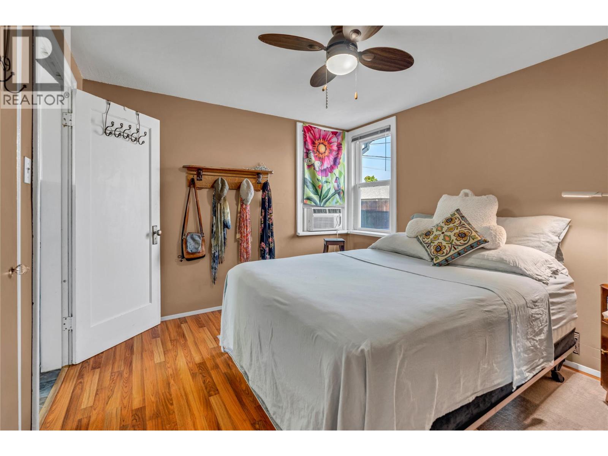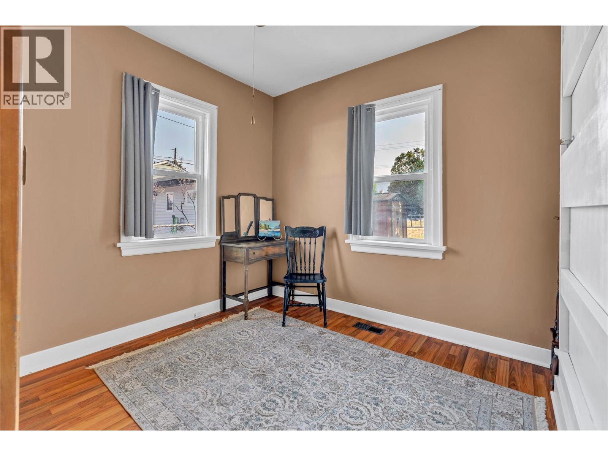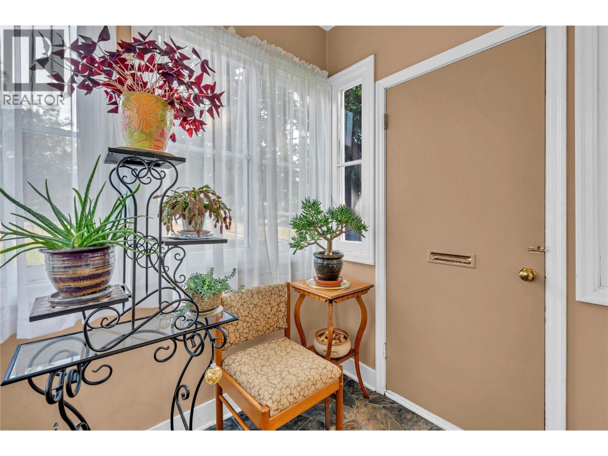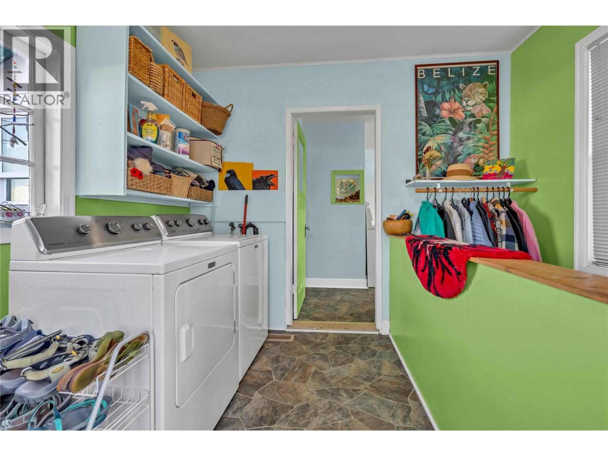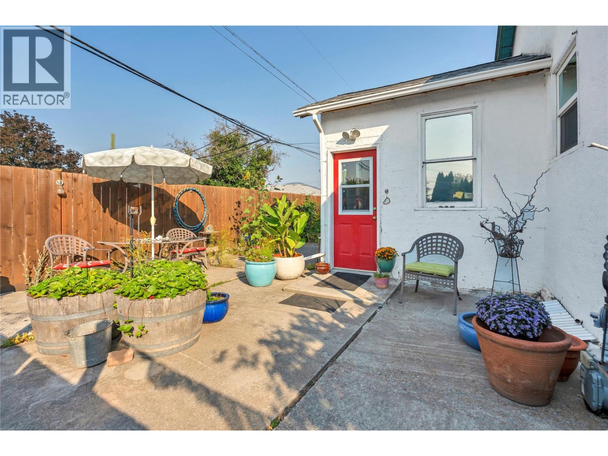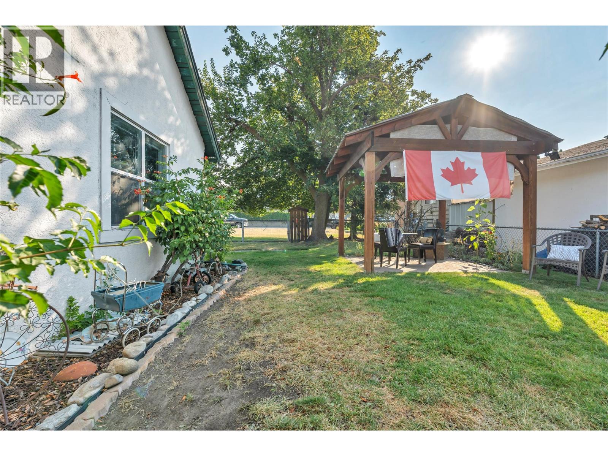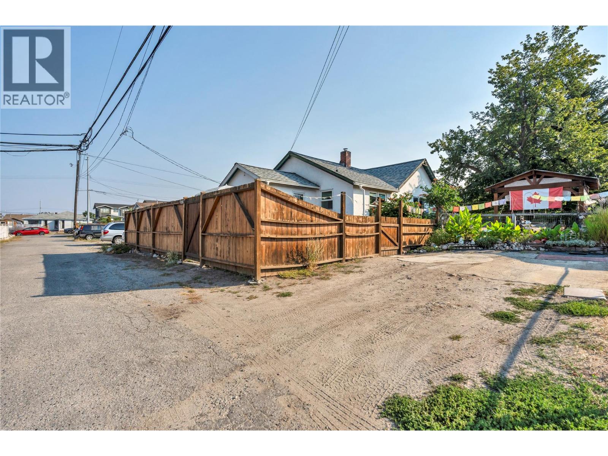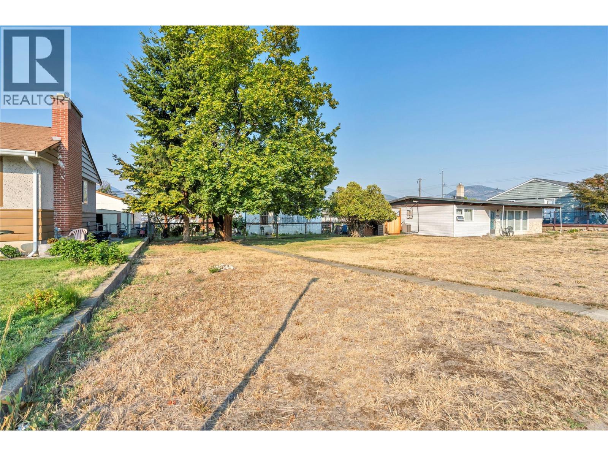$639,000
Introducing 1337 Government Street, a well-maintained 2-bedroom character home with considerable charm, situated on an expansive, flat 0.17-acre lot with convenient alley access. This property offers excellent value as either a starter home or a perfect retreat for empty nesters, with the convenience of single-level living. Ample storage is available in the unfinished basement area. The generous lot size is particularly noteworthy—currently, only half is utilized for the home's fully fenced garden and outdoor oasis living area with dedicated parking, while the remainder is maintained and offers privacy from the main road. Given the property's multi-family zoning and the City of Penticton's Official Community Plan emphasis on higher-density development, this represents an exceptional development opportunity for multiple units and developers looking for a great project that would offer access and parking off the alley, as well as a convenient location close to amenities and schools. The unique combination of a quality existing home and significant development potential creates both immediate livability and future value appreciation for any buyer. For a better appreciation of the property, click on the virtual tour link. (id:61463)
Property Details
MLS® Number
10362162
Neigbourhood
Main North
AmenitiesNearBy
Public Transit, Park, Recreation, Schools, Shopping
CommunityFeatures
Pets Allowed
Features
Level Lot
Building
BathroomTotal
1
BedroomsTotal
2
Appliances
Refrigerator, Dryer, Oven - Electric, Washer
ArchitecturalStyle
Other
BasementType
Partial
ConstructedDate
1932
ConstructionStyleAttachment
Detached
CoolingType
Window Air Conditioner
ExteriorFinish
Stucco
FlooringType
Hardwood, Tile, Vinyl
HeatingType
Forced Air
RoofMaterial
Asphalt Shingle
RoofStyle
Unknown
StoriesTotal
1
SizeInterior
920 Ft2
Type
House
UtilityWater
Municipal Water
Land
AccessType
Easy Access
Acreage
No
FenceType
Fence
LandAmenities
Public Transit, Park, Recreation, Schools, Shopping
LandscapeFeatures
Landscaped, Level
Sewer
Municipal Sewage System
SizeIrregular
0.17
SizeTotal
0.17 Ac|under 1 Acre
SizeTotalText
0.17 Ac|under 1 Acre
Contact Us
Contact us for more information

