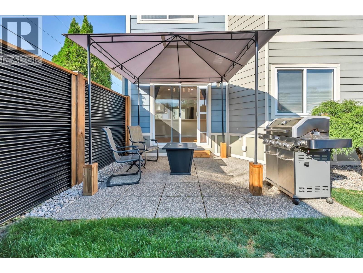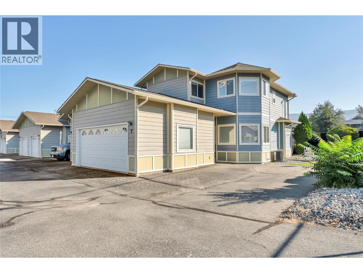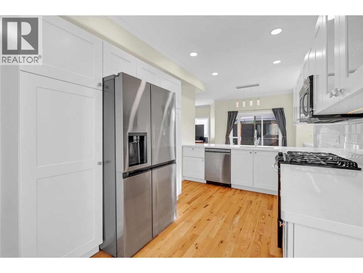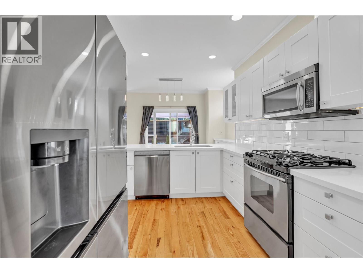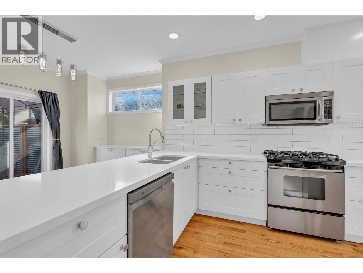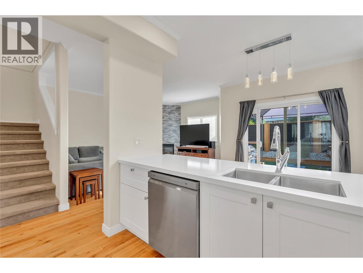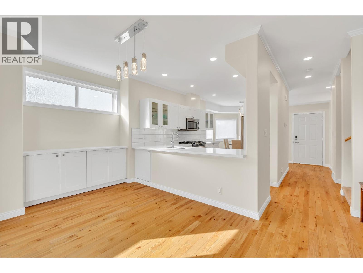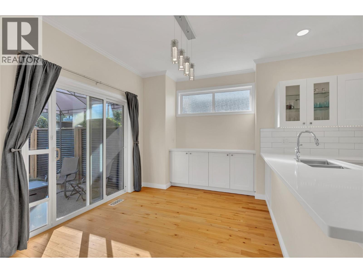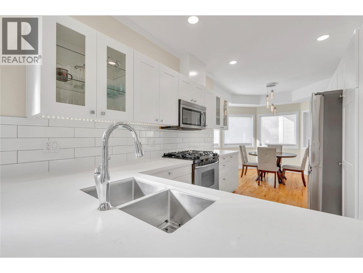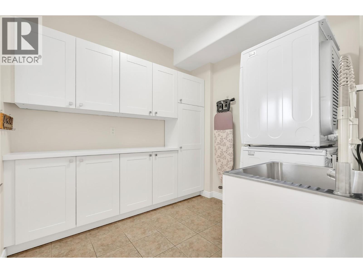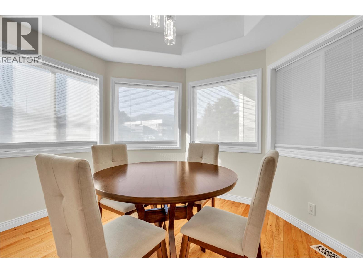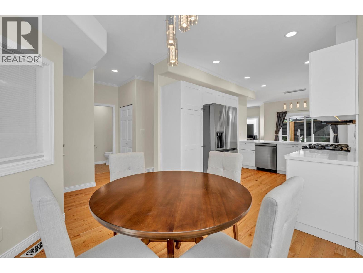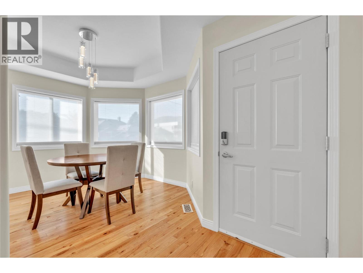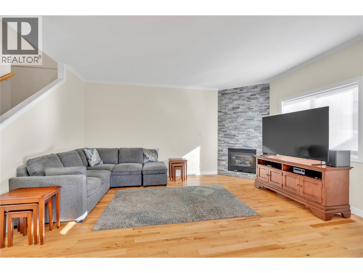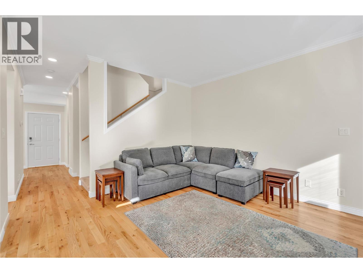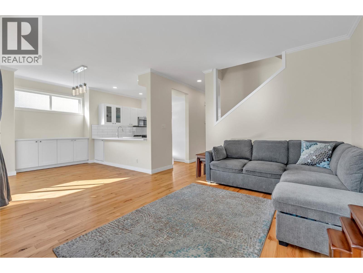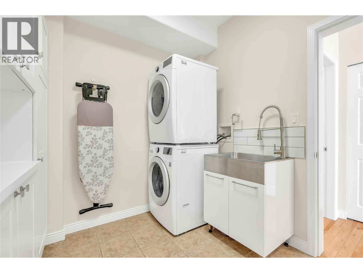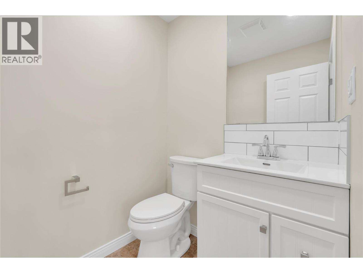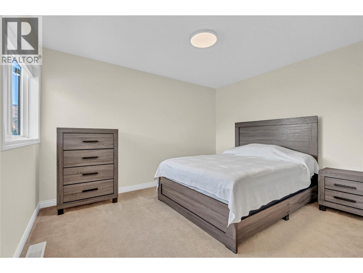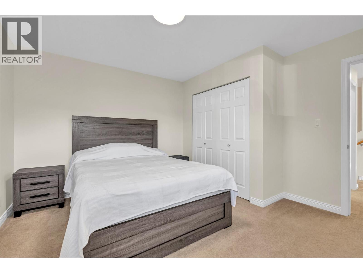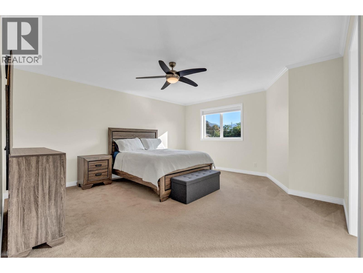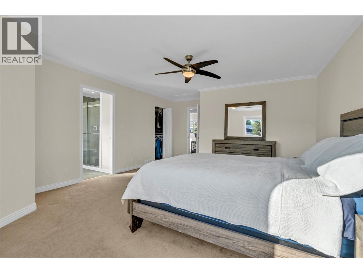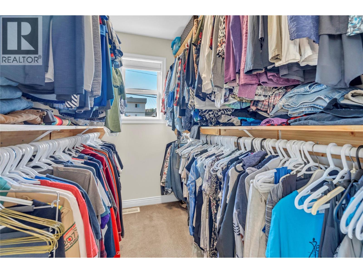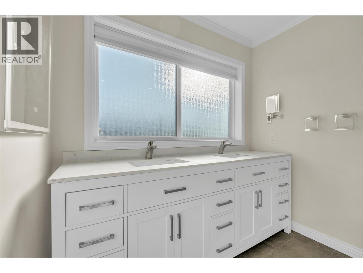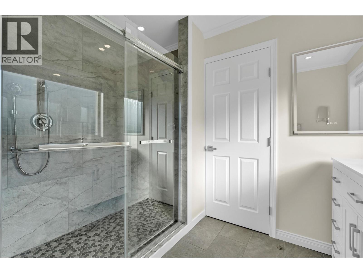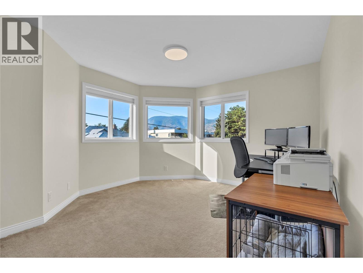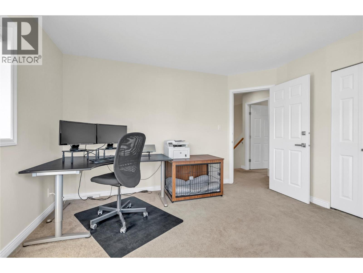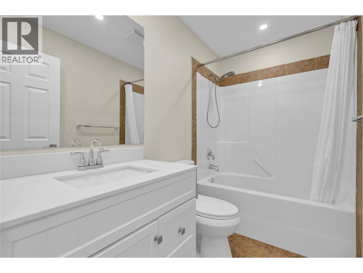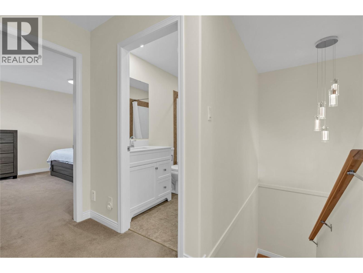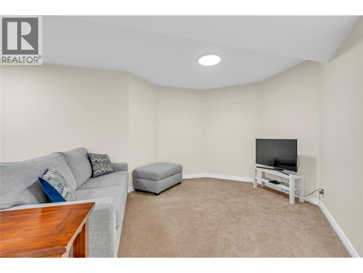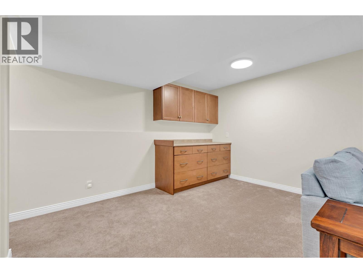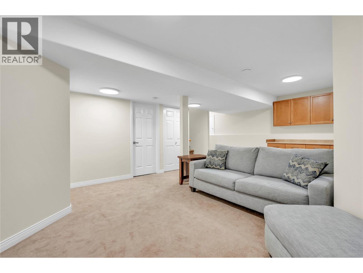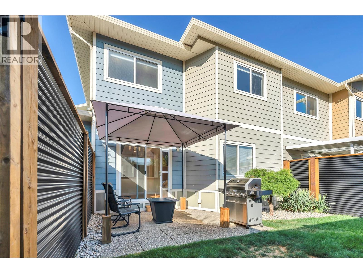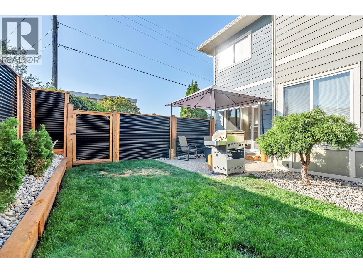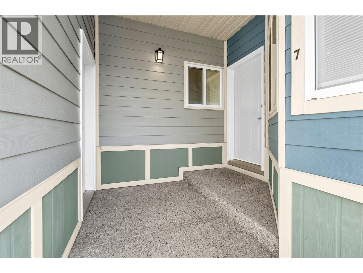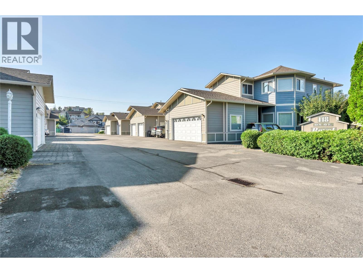$668,500Maintenance,
$427.48 Monthly
Maintenance,
$427.48 MonthlyFamily and Pet friendly townhome centrally located near schools and shopping. Beautifully renovated from top to bottom, this immaculate townhome offers a bright, functional layout — perfect for those who love to gather with family and friends. The open-concept main floor with high ceilings features a sunny breakfast nook, a new kitchen with quartz counters and stainless-steel appliances including a gas stove, fridge, dishwasher and microwave, a spacious laundry room with custom cabinetry and sink, a dining area with built-in buffet and shelving, and a welcoming living room with a refaced brick gas fireplace. Patio doors open to a newly fenced private backyard with patio and green space — ideal for entertaining and play. Upstairs you’ll find three generous sized bedrooms and a renovated 4-piece bathroom. The primary suite boasts a custom walk-in closet and a luxurious newly renovated ensuite with double sinks, custom tiled glass shower, and tile flooring. The cozy finished basement adds a versatile flex space with built-ins and plenty of accessible storage. Additional updates throughout include new lighting, door hardware, stair railings, paint, window coverings, toilets, baseboards, garage shelving, air conditioning and more. Plus, enjoy the convenience of a double attached garage and adjacent guest parking. Move-in ready and stylishly updated, this home truly has it all. (id:61463)
Property Details
MLS® Number
10363571
Neigbourhood
Main South
Community Name
Royal Gate
AmenitiesNearBy
Airport, Recreation, Schools, Shopping
CommunityFeatures
Rentals Allowed With Restrictions
ParkingSpaceTotal
2
Building
BathroomTotal
3
BedroomsTotal
3
Appliances
Refrigerator, Dishwasher, Dryer, Range - Gas, Washer
BasementType
Partial
ConstructedDate
2005
ConstructionStyleAttachment
Attached
CoolingType
Central Air Conditioning
ExteriorFinish
Other
HalfBathTotal
1
HeatingType
Forced Air, See Remarks
RoofMaterial
Asphalt Shingle
RoofStyle
Unknown
StoriesTotal
2
SizeInterior
2,199 Ft2
Type
Row / Townhouse
UtilityWater
Municipal Water
Land
Acreage
No
LandAmenities
Airport, Recreation, Schools, Shopping
Sewer
Municipal Sewage System
SizeTotalText
Under 1 Acre
ZoningType
Unknown
Contact Us
Contact us for more information

