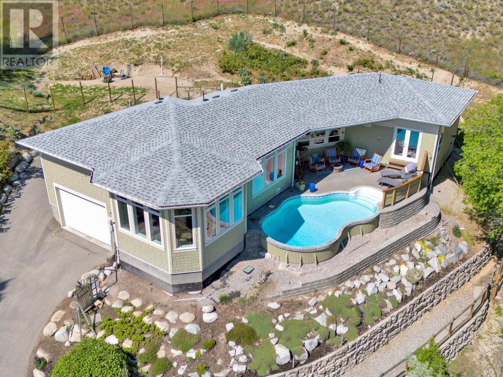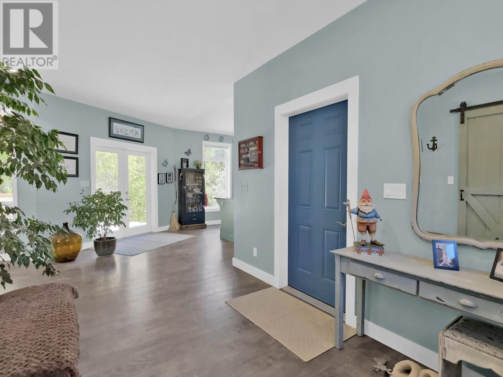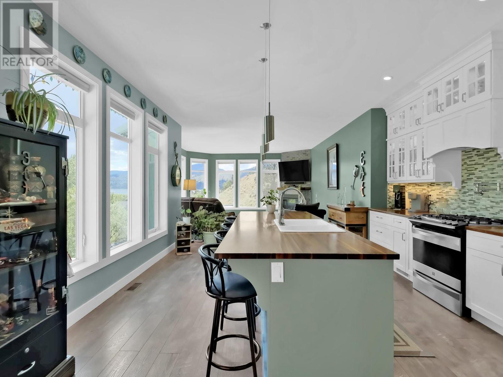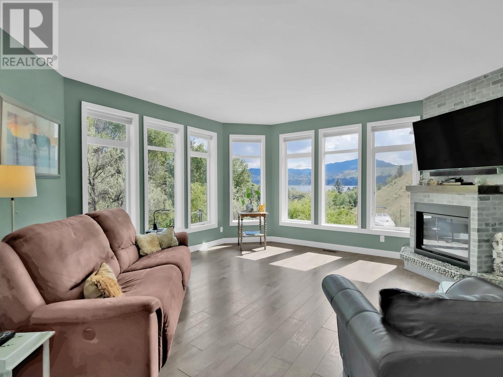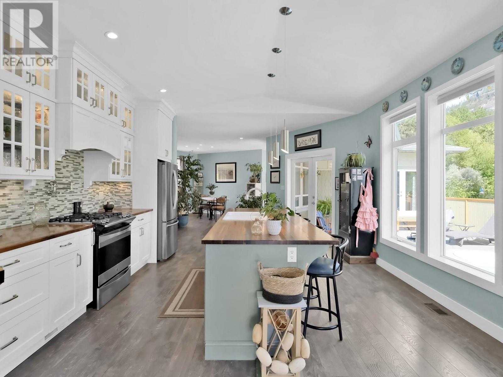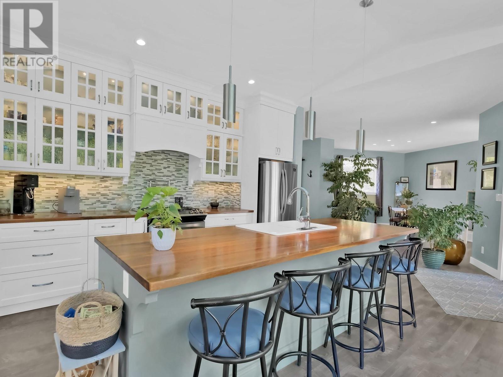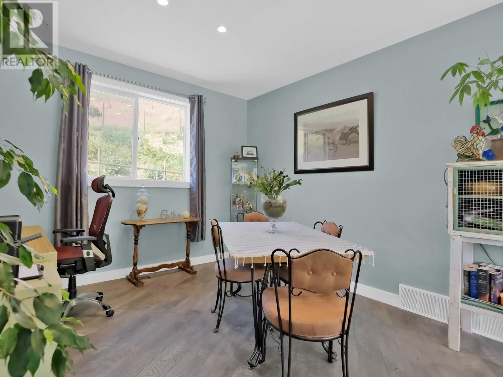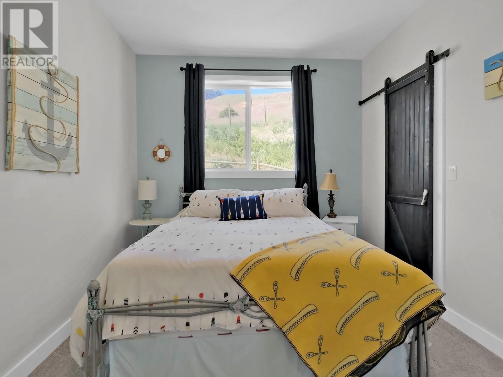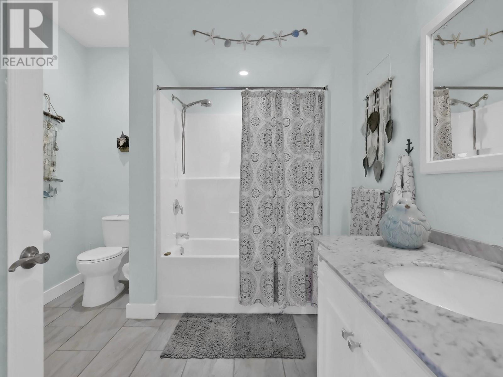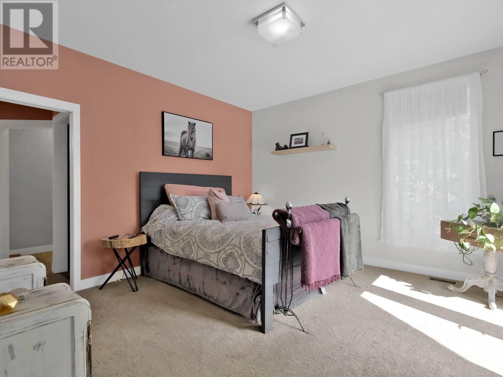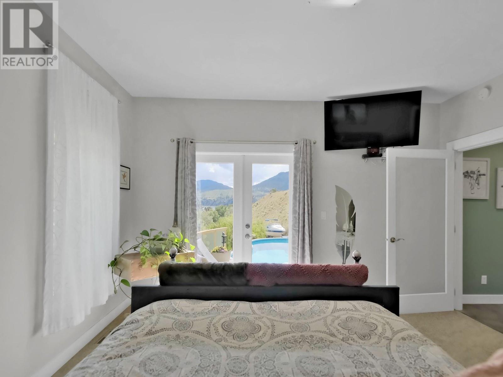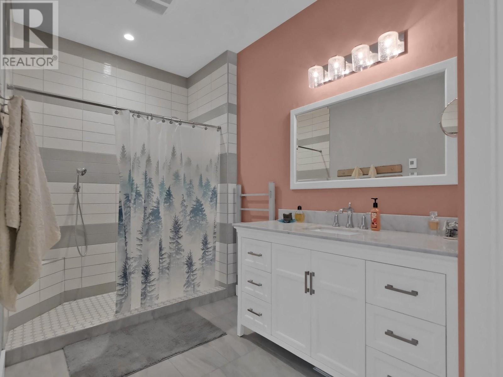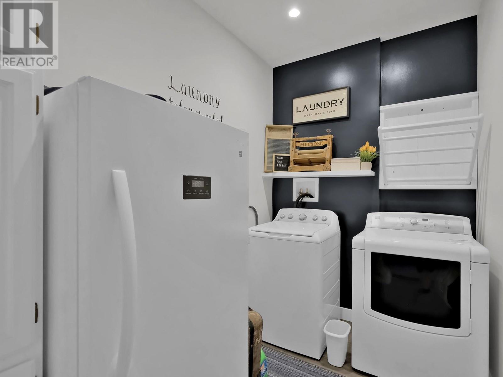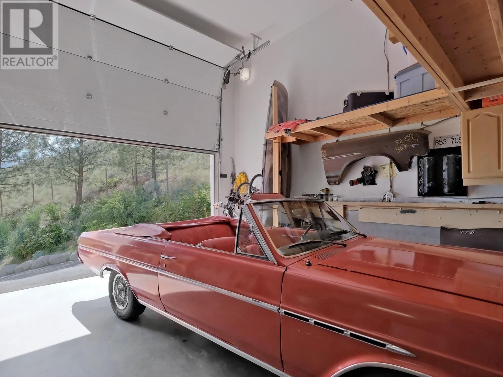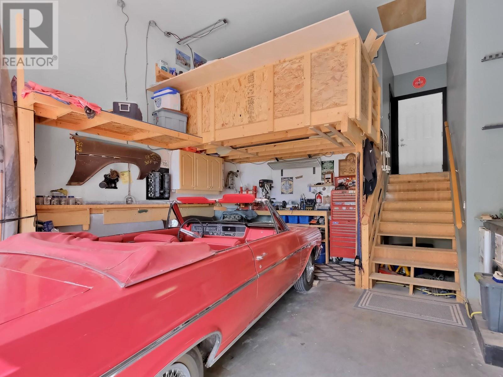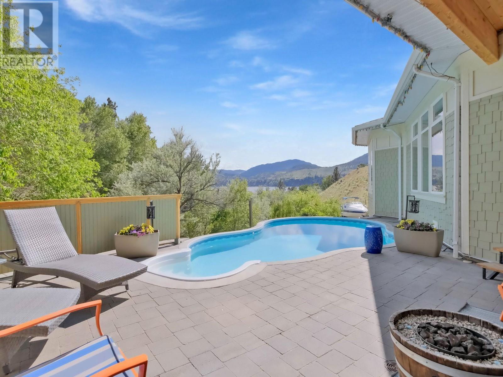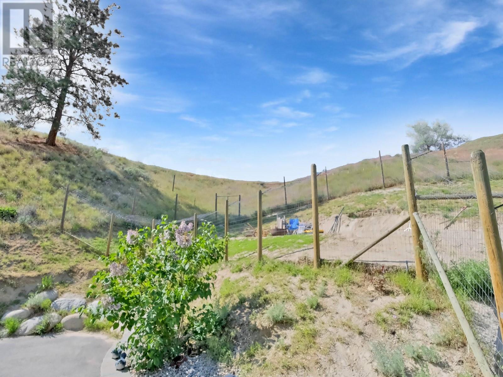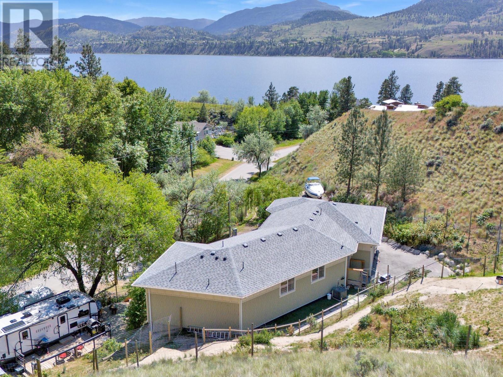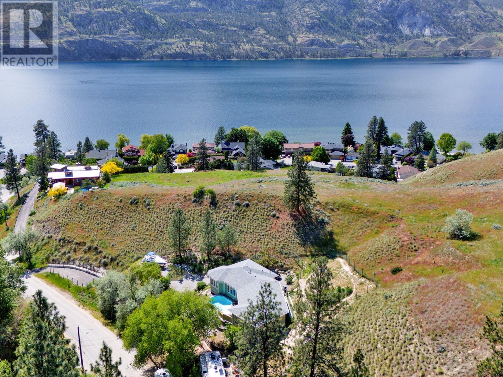$1,400,000
Welcome to 153 Smythe Drive — a truly one-of-a-kind property tucked away in a magical, ultra-private setting. This hidden 1-acre gem offers stunning views of Skaha Lake, vineyard-covered hillsides, treetops, and surrounding mountains. Only a handful of homes enjoy this privileged location, perched above a quiet, charming road that leads to world-class climbing and hiking — all within Penticton city limits and without a steep drive into the hills. Thoughtfully built in 2015, the 1,700 sq ft rancher pairs with a 400 sq ft over-height garage featuring a loft and extra storage, ideal for a variety of hobbies and projects. A spacious foyer opens into the great room, where a striking two-tone kitchen with a sit-up bar and custom natural gas fireplace are focal points. Expansive wraparound windows give the feeling of being nestled in the treetops, blending indoor comfort with the beauty of nature. Step directly into your private outdoor living space, where a secluded infinity-style pool is perfectly positioned to frame the natural views. The primary bedroom includes a 3-piece ensuite, large walk-in, and private access to the pool and deck. An additional bedroom, generous dining area, and custom laundry room complete the one-level living. The property is fully fenced, professionally landscaped, and designed for ease of living. Ample parking includes a dedicated RV site plus space for a boat and recreational gear, all secured behind a private gate. (id:61463)
Property Details
MLS® Number
10349806
Neigbourhood
Wiltse/Valleyview
AmenitiesNearBy
Public Transit, Park, Recreation
CommunityFeatures
Rural Setting, Pets Allowed
Features
Private Setting, Central Island
ParkingSpaceTotal
1
PoolType
Inground Pool, Outdoor Pool
ViewType
Lake View, Mountain View, Valley View, View (panoramic)
Building
BathroomTotal
2
BedroomsTotal
2
Appliances
Refrigerator, Dishwasher, Dryer, Range - Gas, Washer
ArchitecturalStyle
Ranch
ConstructedDate
2015
ConstructionStyleAttachment
Detached
CoolingType
Central Air Conditioning
FireProtection
Controlled Entry
FireplaceFuel
Gas
FireplacePresent
Yes
FireplaceType
Unknown
FlooringType
Laminate
HalfBathTotal
1
HeatingType
Forced Air, See Remarks
RoofMaterial
Asphalt Shingle
RoofStyle
Unknown
StoriesTotal
1
SizeInterior
1,692 Ft2
Type
House
UtilityWater
Municipal Water
Land
Acreage
Yes
FenceType
Fence
LandAmenities
Public Transit, Park, Recreation
LandscapeFeatures
Landscaped, Underground Sprinkler
Sewer
Municipal Sewage System
SizeIrregular
1.04
SizeTotal
1.04 Ac|1 - 5 Acres
SizeTotalText
1.04 Ac|1 - 5 Acres
ZoningType
Unknown


