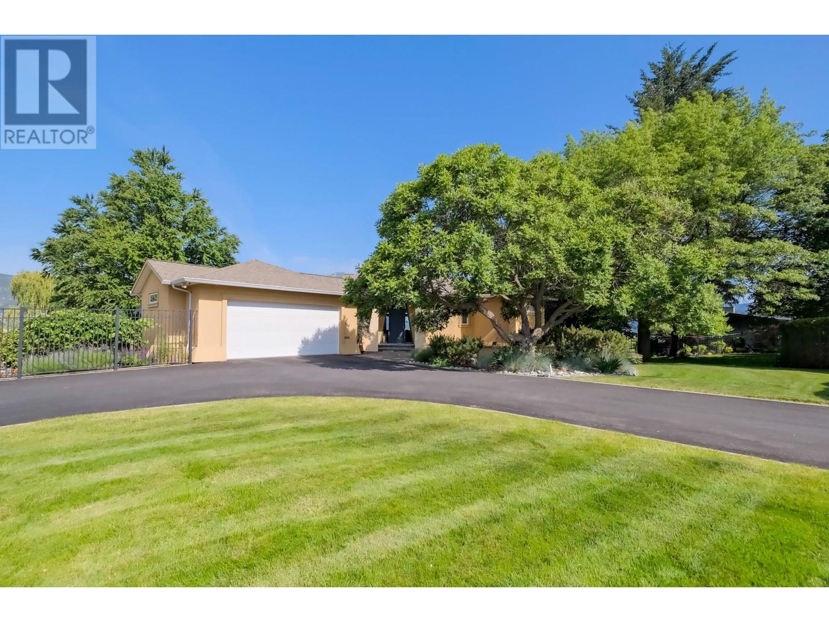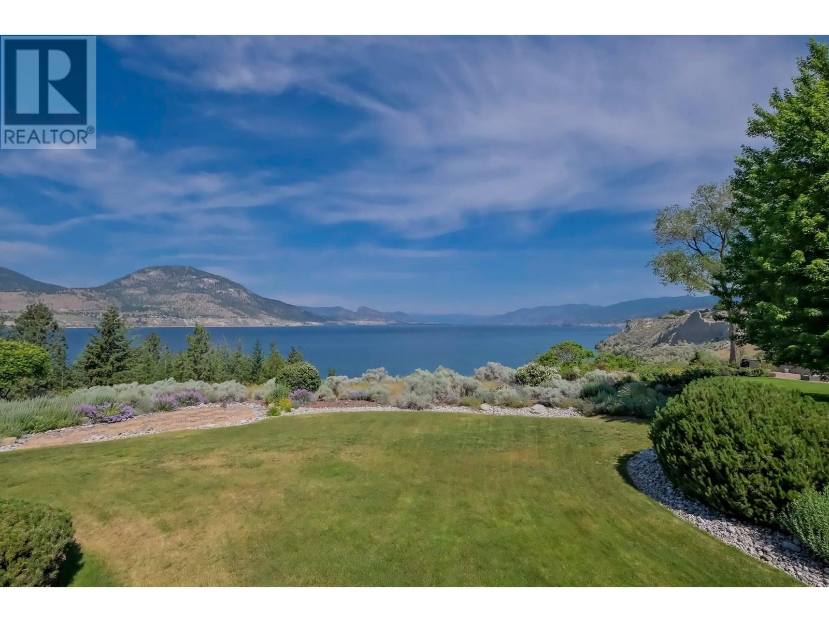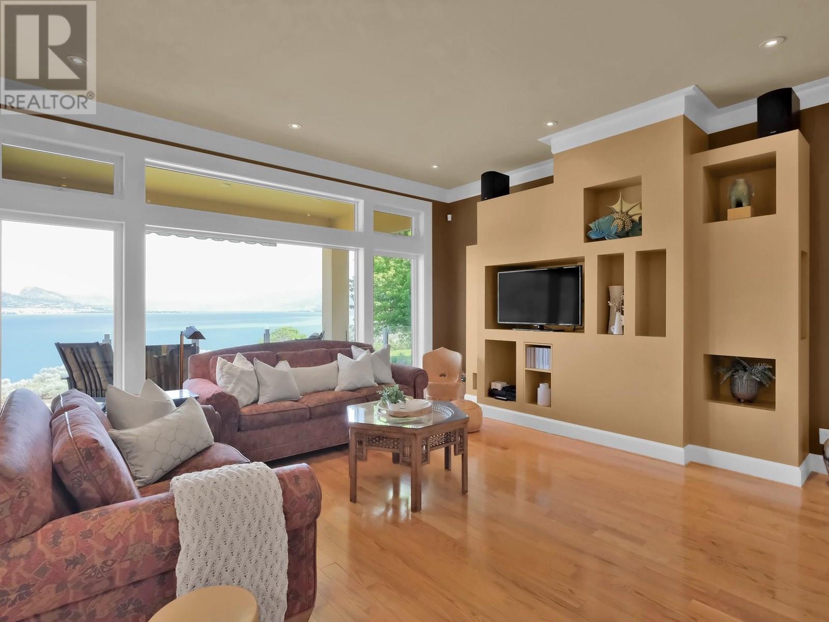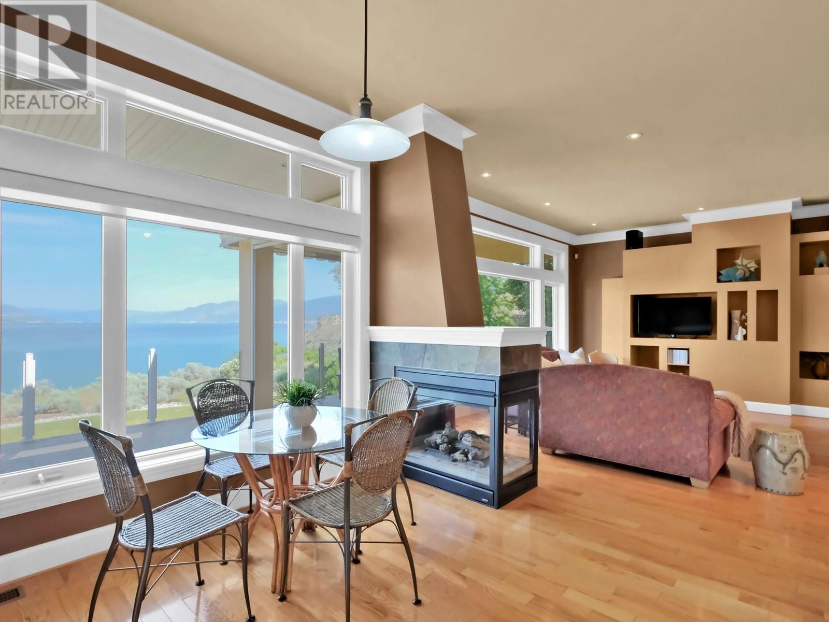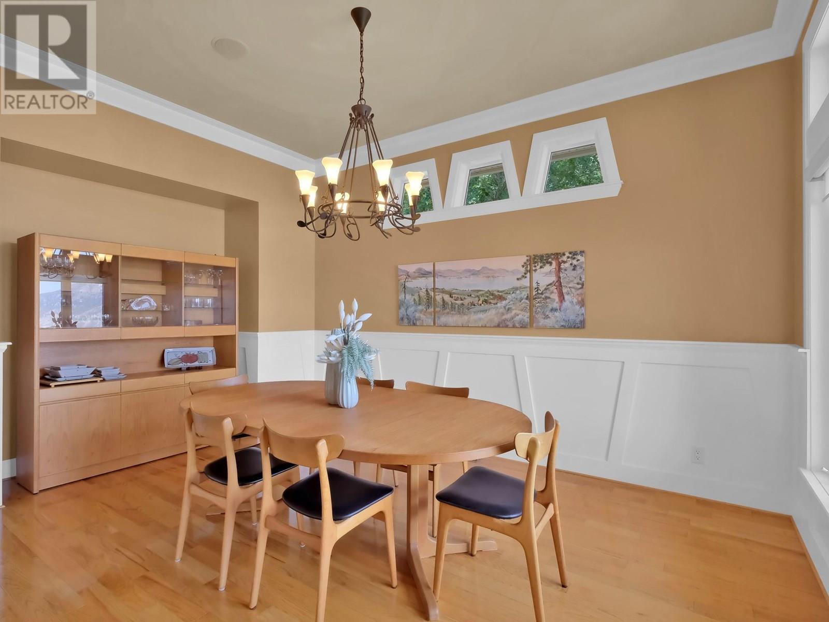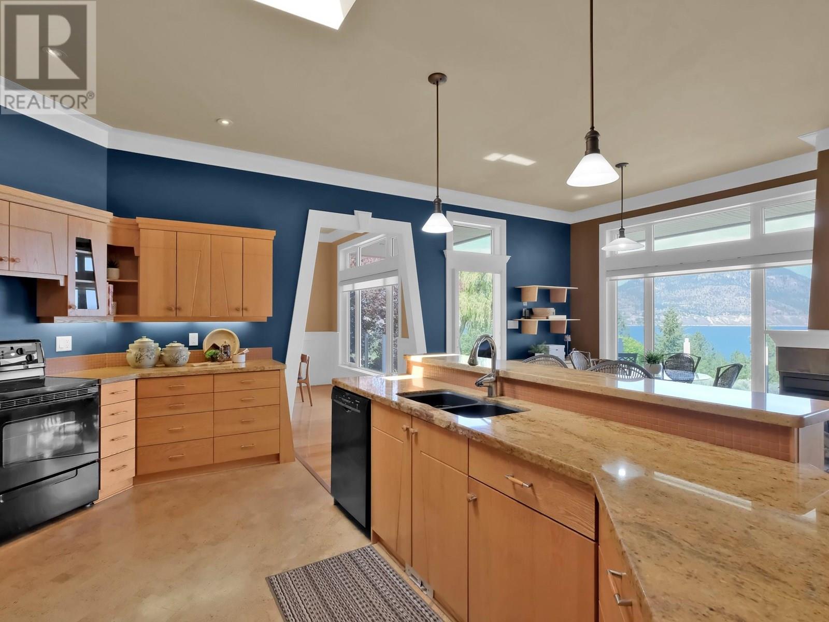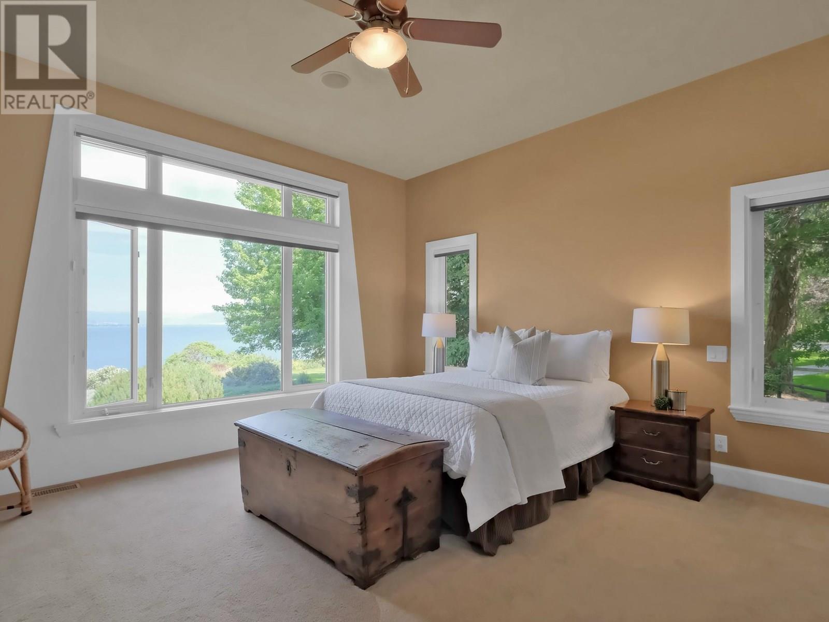$2,999,000
Welcome to 156 Vancouver Place – a stunning custom-built rancher with walkout basement, perched on a 1.76-acre parcel offering breathtaking panoramic lake views. Crafted in 2003 by Homescape Construction for the current owners, this thoughtfully designed home places all principal rooms on the main level for convenient single-level living. The spacious primary suite features a luxurious 5-piece ensuite, including a brand-new shower installed in May 2025. The lower level is ideal for hosting guests, complete with two additional bedrooms, a large office, a generous rec room with wet bar, and a wine cellar for the enthusiast. Step outside and enjoy your own private retreat – with multiple patios and decks, a hot tub, firepit area, and beautifully landscaped grounds with ample room to add a pool. The oversized attached double garage and abundant on-site parking round out this exceptional package. (id:61463)
Property Details
MLS® Number
10351236
Neigbourhood
Uplands/Redlands
ParkingSpaceTotal
5
ViewType
Unknown, City View, Lake View, Mountain View, View Of Water, View (panoramic)
Building
BathroomTotal
3
BedroomsTotal
3
Appliances
Refrigerator, Dishwasher, Dryer, Range - Electric, Microwave, Washer
ArchitecturalStyle
Ranch
ConstructedDate
2003
ConstructionStyleAttachment
Detached
CoolingType
Central Air Conditioning
FireplaceFuel
Gas
FireplacePresent
Yes
FireplaceTotal
1
FireplaceType
Unknown
HalfBathTotal
1
HeatingType
Forced Air, See Remarks
RoofMaterial
Asphalt Shingle
RoofStyle
Unknown
StoriesTotal
2
SizeInterior
3,328 Ft2
Type
House
UtilityWater
Municipal Water
Land
Acreage
Yes
LandscapeFeatures
Underground Sprinkler
Sewer
Municipal Sewage System
SizeIrregular
1.76
SizeTotal
1.76 Ac|1 - 5 Acres
SizeTotalText
1.76 Ac|1 - 5 Acres
Contact Us
Contact us for more information

