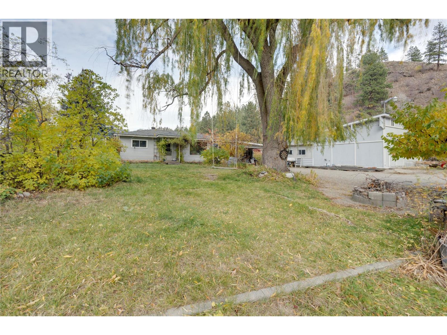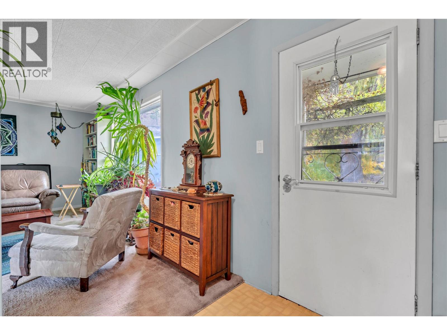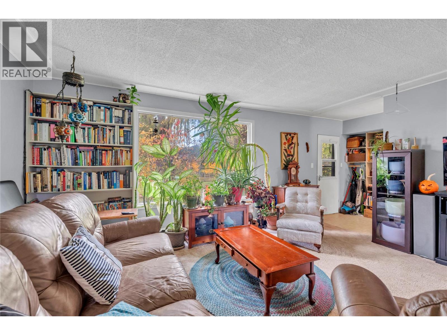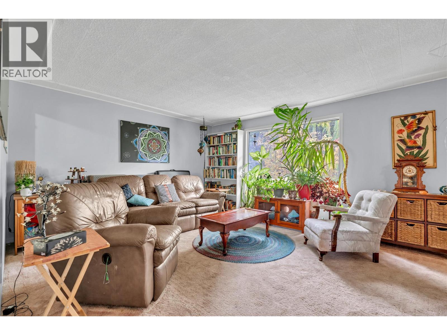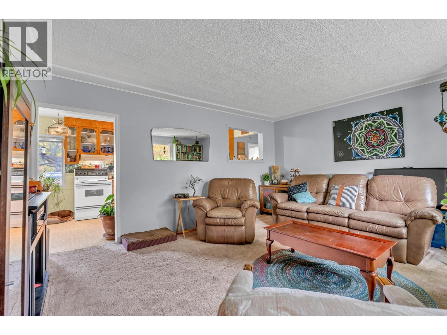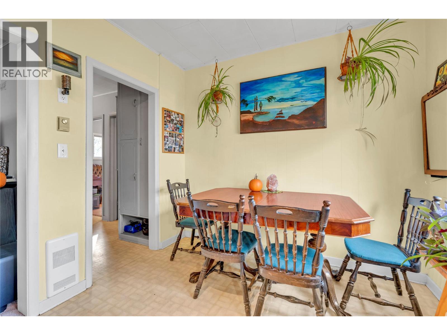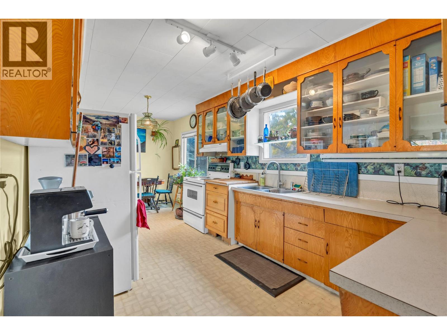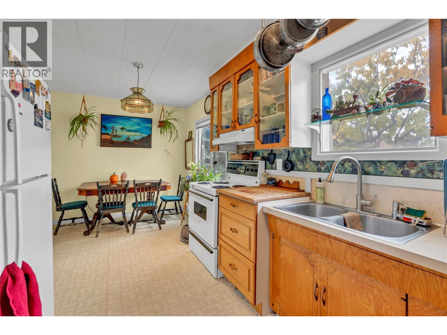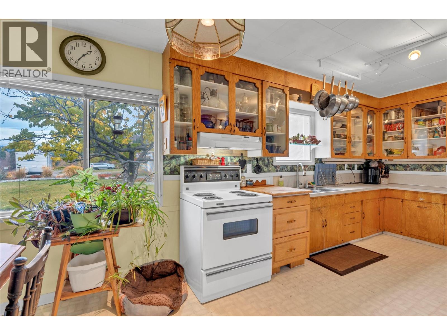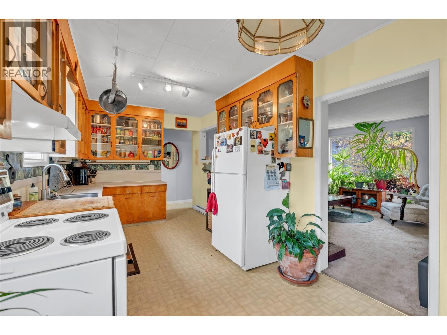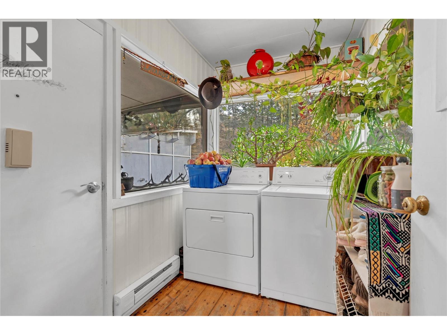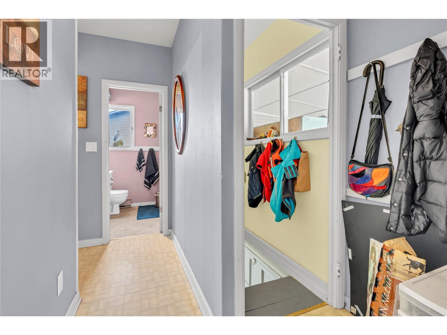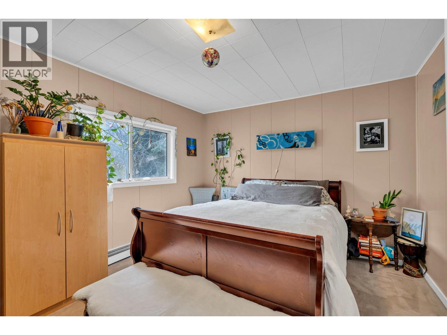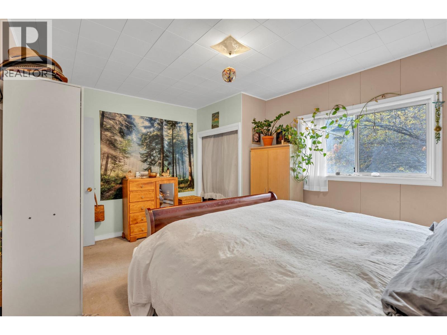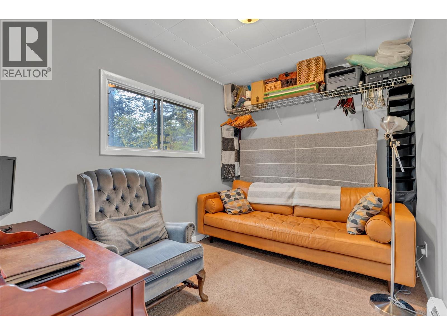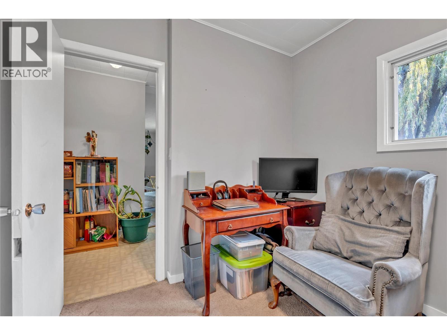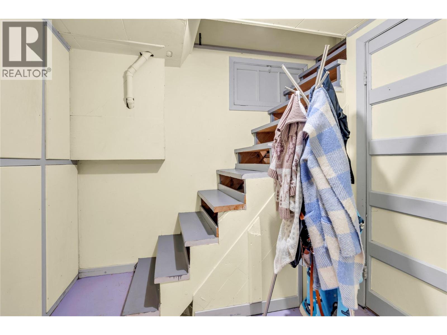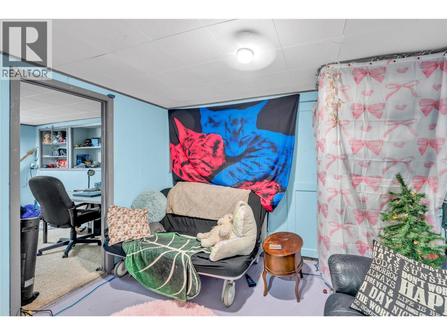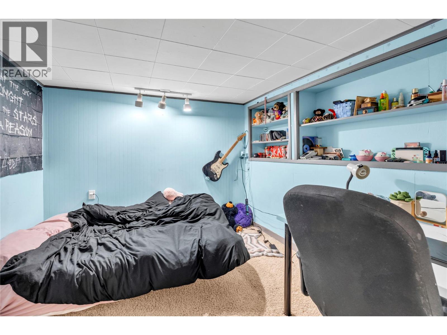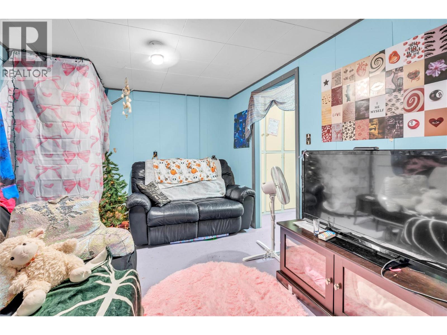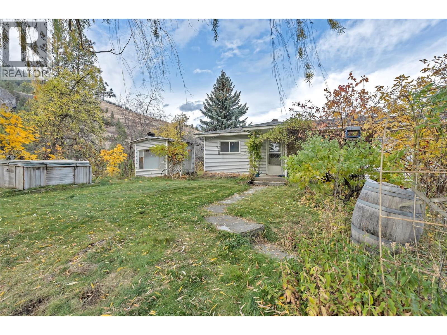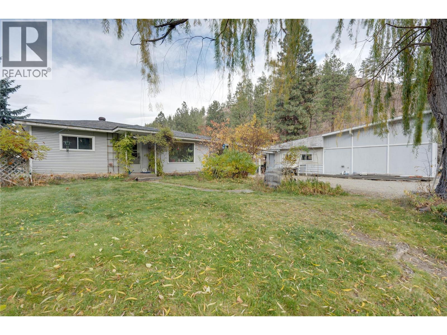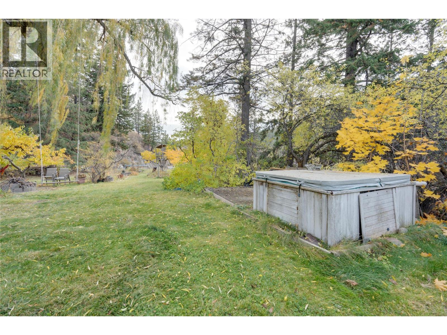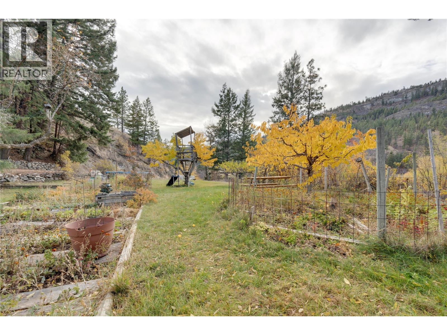$695,000
Very unique 4.4-acre parcel with a 2-bedroom bungalow & detached shop at the gateway to Garnet Valley. The home is a modest 2-bedroom 1 bath with partial basement/cellar area, that was substantially updated 35-45 years ago. Although the home is ready for another thorough updating it is currently rented & the tenant would love to stay on until it is time to renovate......or possibly build new. Really a cool piece of property offering terrific privacy & fabulous views from the primary bench & a number of additional building sites higher up. The detached 50' x 24' shop with high ceilings may not look like much but appears to be structurally sound, loaded with decades of experience & has power. Immediate area around the house has tons of parking, garden space, fruit & shade trees, hillside has hiking trails.....just a wonderful setting to raise a family & you're merely minutes from downtown. *Absentee Seller....please leave 48 - 72 hours for acceptance. (id:61463)
Property Details
MLS® Number
10368957
Neigbourhood
Summerland Rural
CommunityFeatures
Rural Setting
Features
Private Setting
ParkingSpaceTotal
2
ViewType
Mountain View
Building
BathroomTotal
1
BedroomsTotal
2
ArchitecturalStyle
Ranch
BasementType
Partial
ConstructedDate
1966
ConstructionStyleAttachment
Detached
ExteriorFinish
Vinyl Siding
FoundationType
See Remarks
HeatingFuel
Electric
HeatingType
Baseboard Heaters
RoofMaterial
Asphalt Shingle
RoofStyle
Unknown
StoriesTotal
1
SizeInterior
1,105 Ft2
Type
House
UtilityWater
Municipal Water
Land
Acreage
Yes
LandscapeFeatures
Landscaped
Sewer
Septic Tank
SizeIrregular
4.4
SizeTotal
4.4 Ac|1 - 5 Acres
SizeTotalText
4.4 Ac|1 - 5 Acres
Contact Us
Contact us for more information

