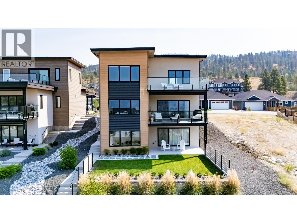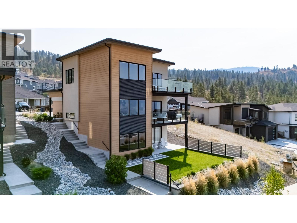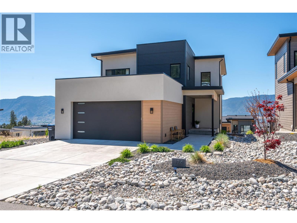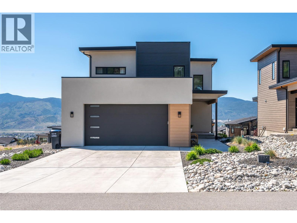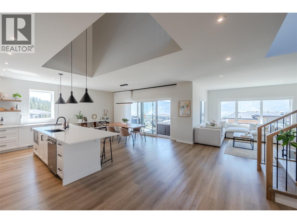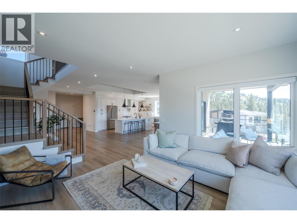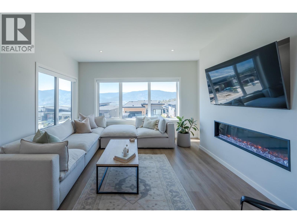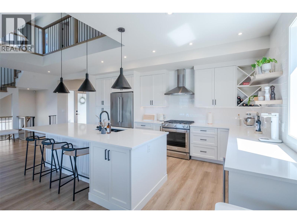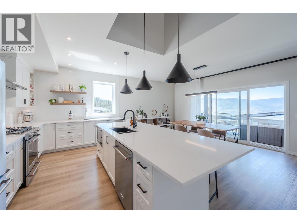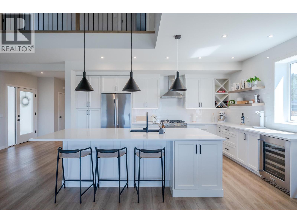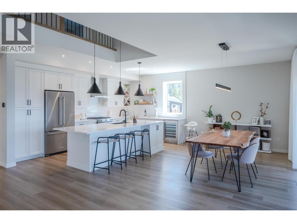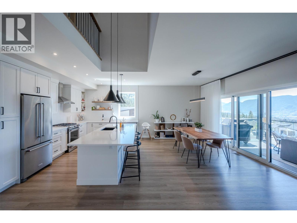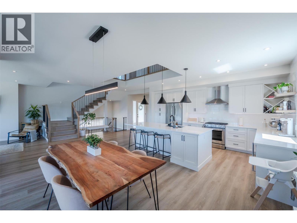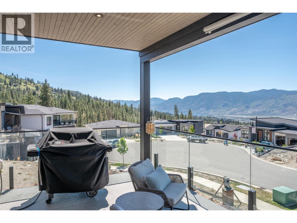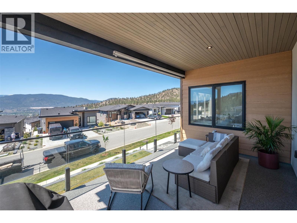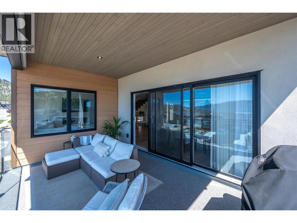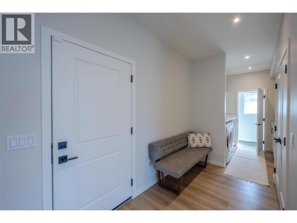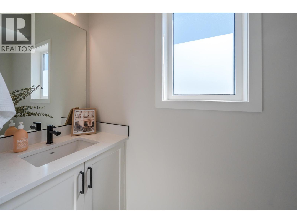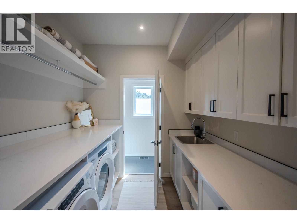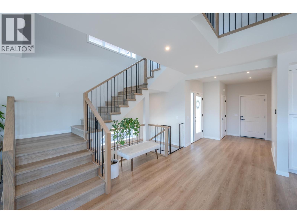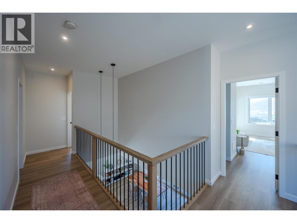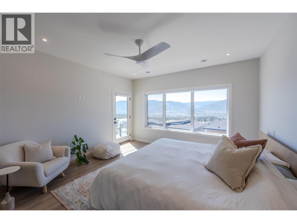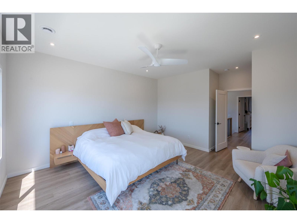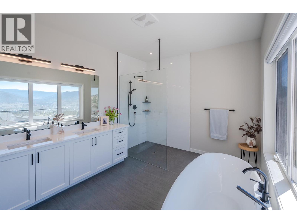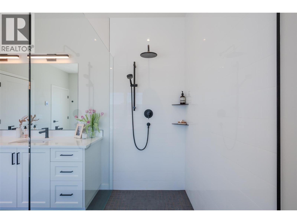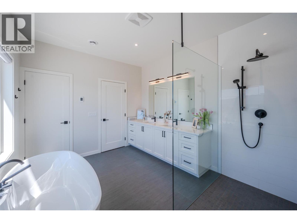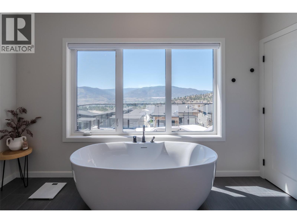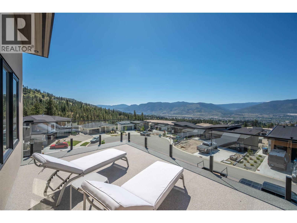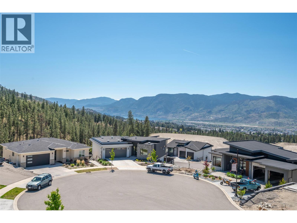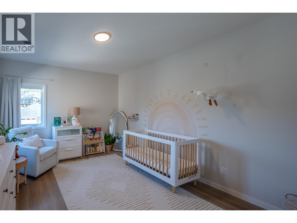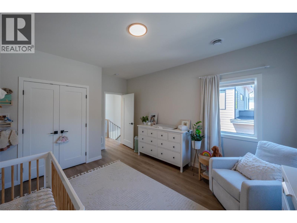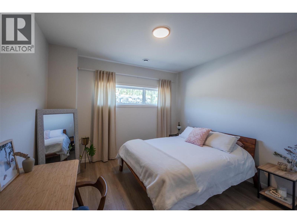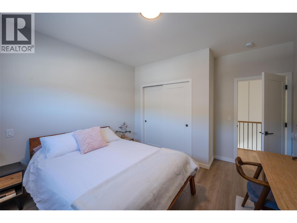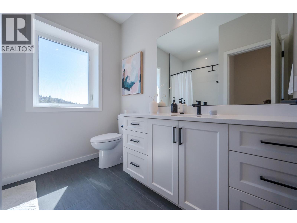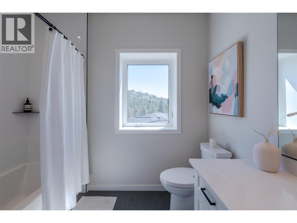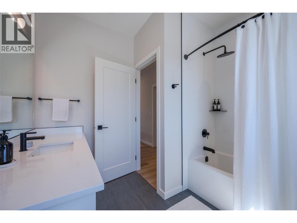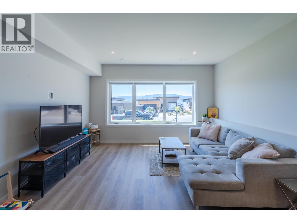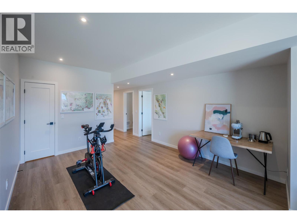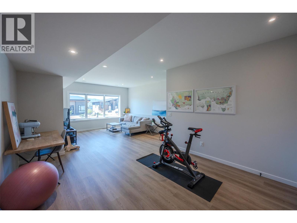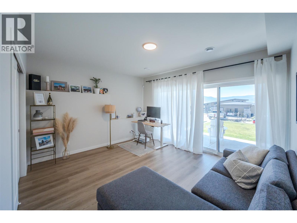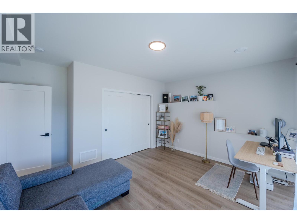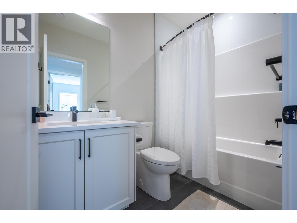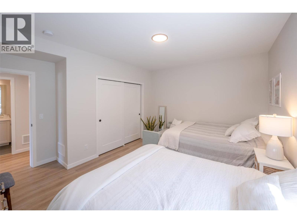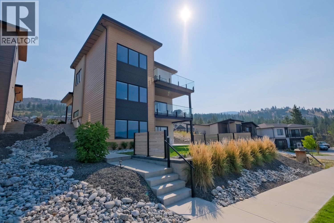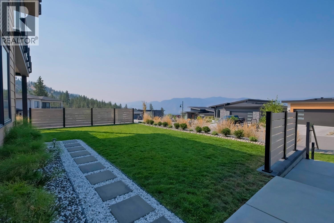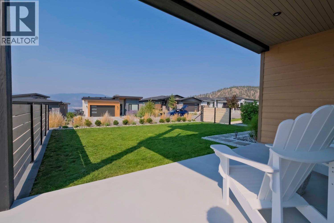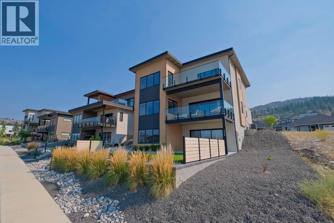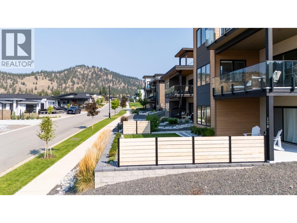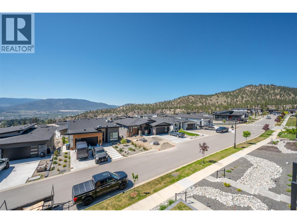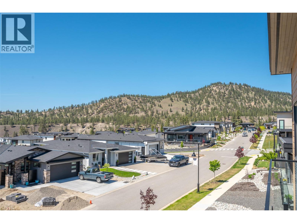$1,388,000
This 3,372 sq. ft. 5-bedroom, 4-bathroom residence was crafted by one of Penticton’s most sought-after builders, Parallel 50 Construction. The current owners purchased during the early stages of construction, allowing them to incorporate numerous custom upgrades that elevate this home’s quality and design. The main floor features an open-concept layout with soaring ceilings, expansive windows that flood the space with natural light, and access to a large deck where you can take in the stunning lake and mountain views. Upstairs, you’ll find three spacious bedrooms, including the primary suite with its own private deck overlooking the lake. The full walk-out basement is ideal for entertaining or extended family, offering a large rec room, two additional bedrooms, a full bathroom, and even a wine cellar. Outside, the property provides a large grass yard and an attached two-car garage plus additional surface parking. Built to the highest standards, this exceptional home is still covered under Home Warranty—and with no GST payable, it offers outstanding value. (id:61463)
Property Details
MLS® Number
10359812
Neigbourhood
Columbia/Duncan
ParkingSpaceTotal
4
ViewType
Lake View, Mountain View, View Of Water, View (panoramic)
Building
BathroomTotal
4
BedroomsTotal
5
Appliances
Refrigerator, Dishwasher, Dryer, Range - Gas, Hot Water Instant, Microwave, Washer, Wine Fridge
ArchitecturalStyle
Contemporary
ConstructedDate
2021
ConstructionStyleAttachment
Detached
CoolingType
Central Air Conditioning
FireplaceFuel
Electric
FireplacePresent
Yes
FireplaceTotal
1
FireplaceType
Unknown
HalfBathTotal
1
HeatingType
Forced Air, See Remarks
RoofMaterial
Other
RoofStyle
Unknown
StoriesTotal
3
SizeInterior
3,372 Ft2
Type
House
UtilityWater
Municipal Water
Land
Acreage
No
Sewer
Municipal Sewage System
SizeIrregular
0.15
SizeTotal
0.15 Ac|under 1 Acre
SizeTotalText
0.15 Ac|under 1 Acre
ZoningType
Unknown
Contact Us
Contact us for more information

