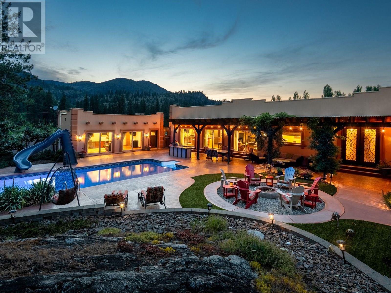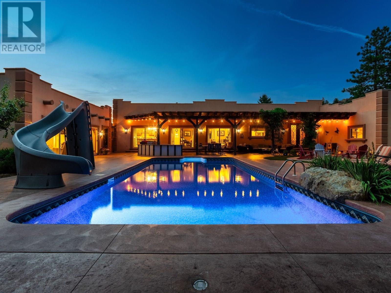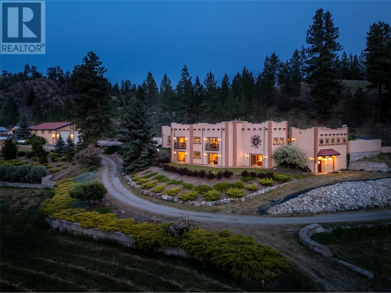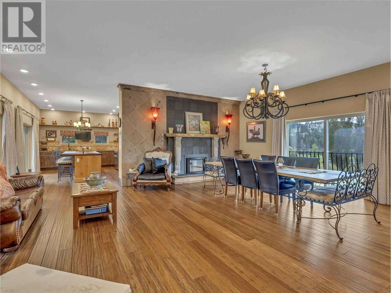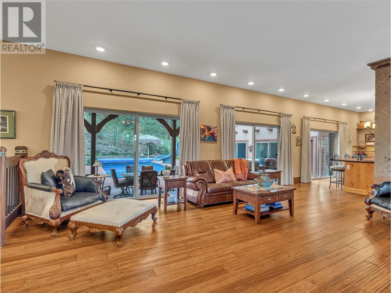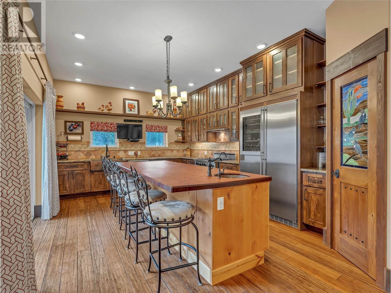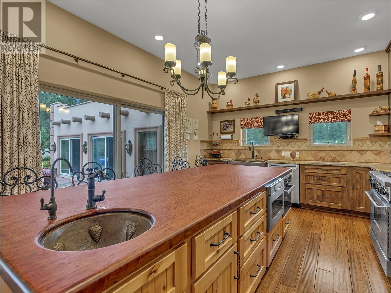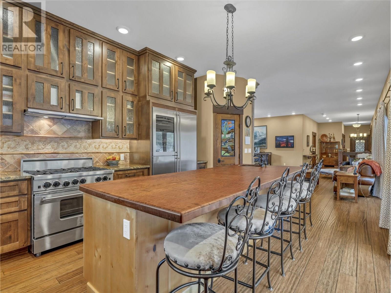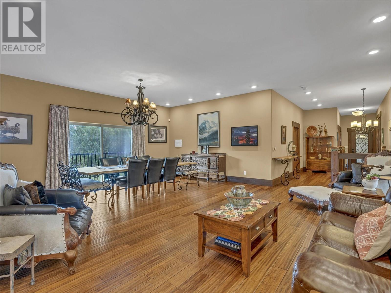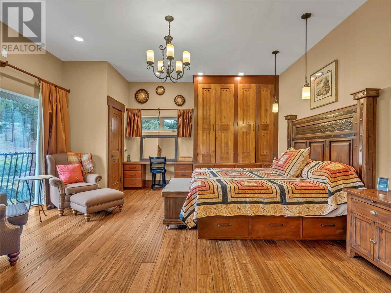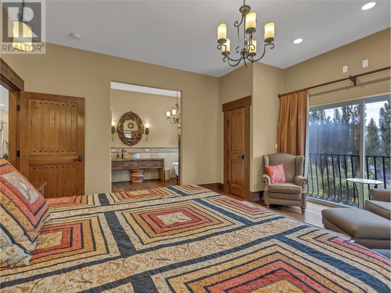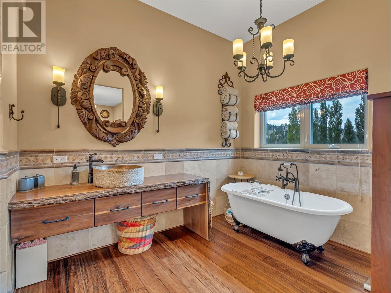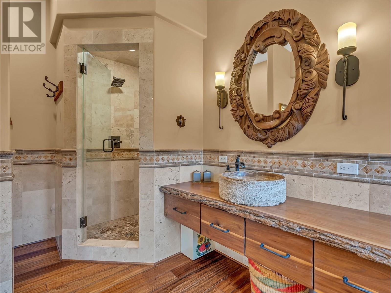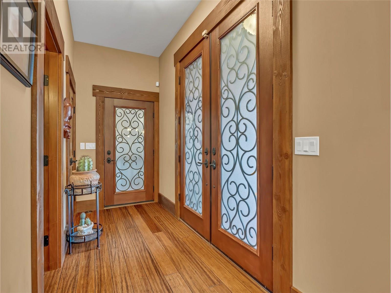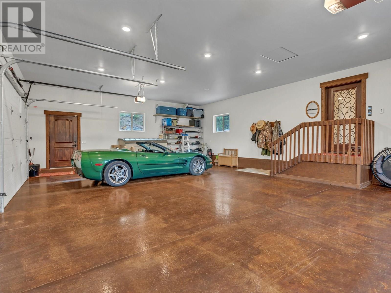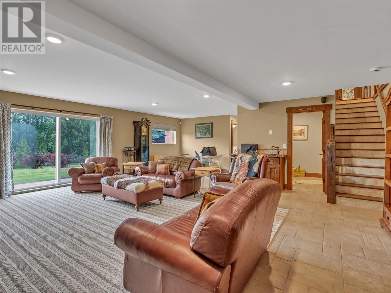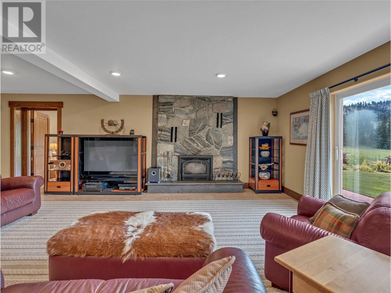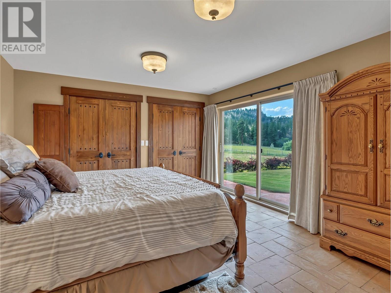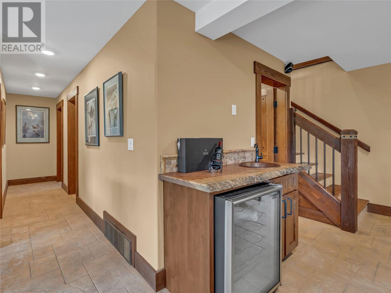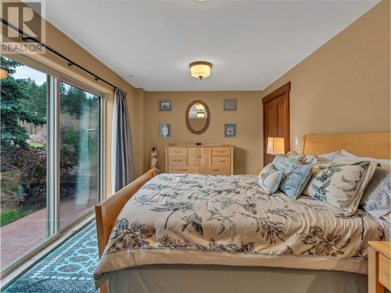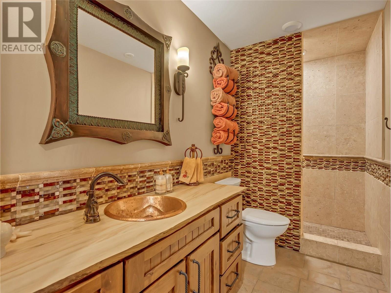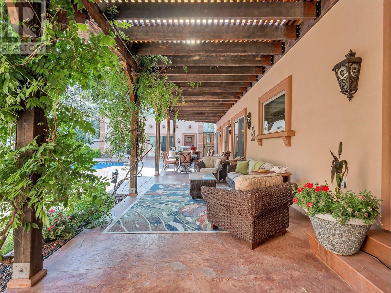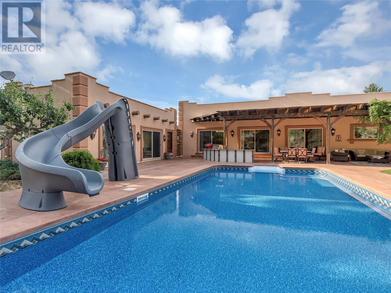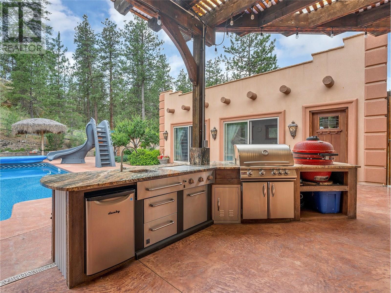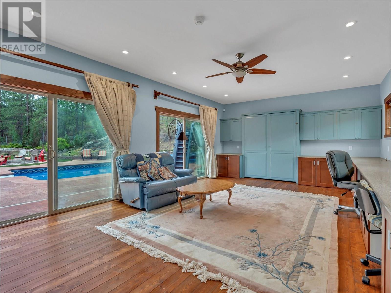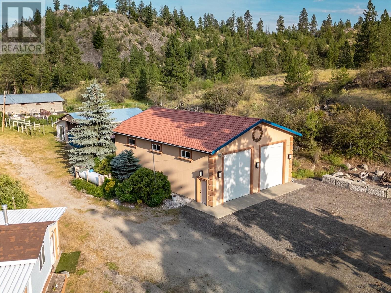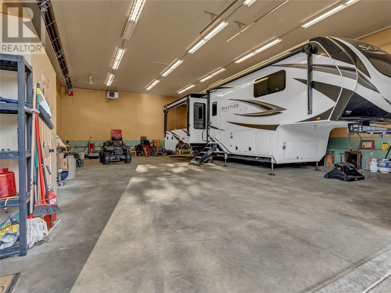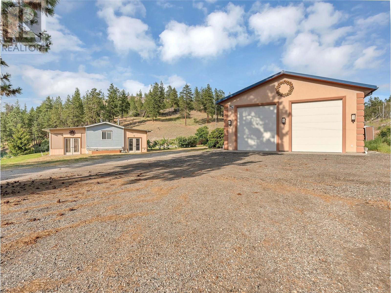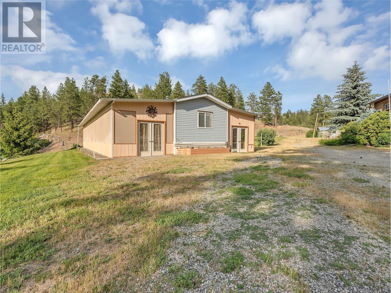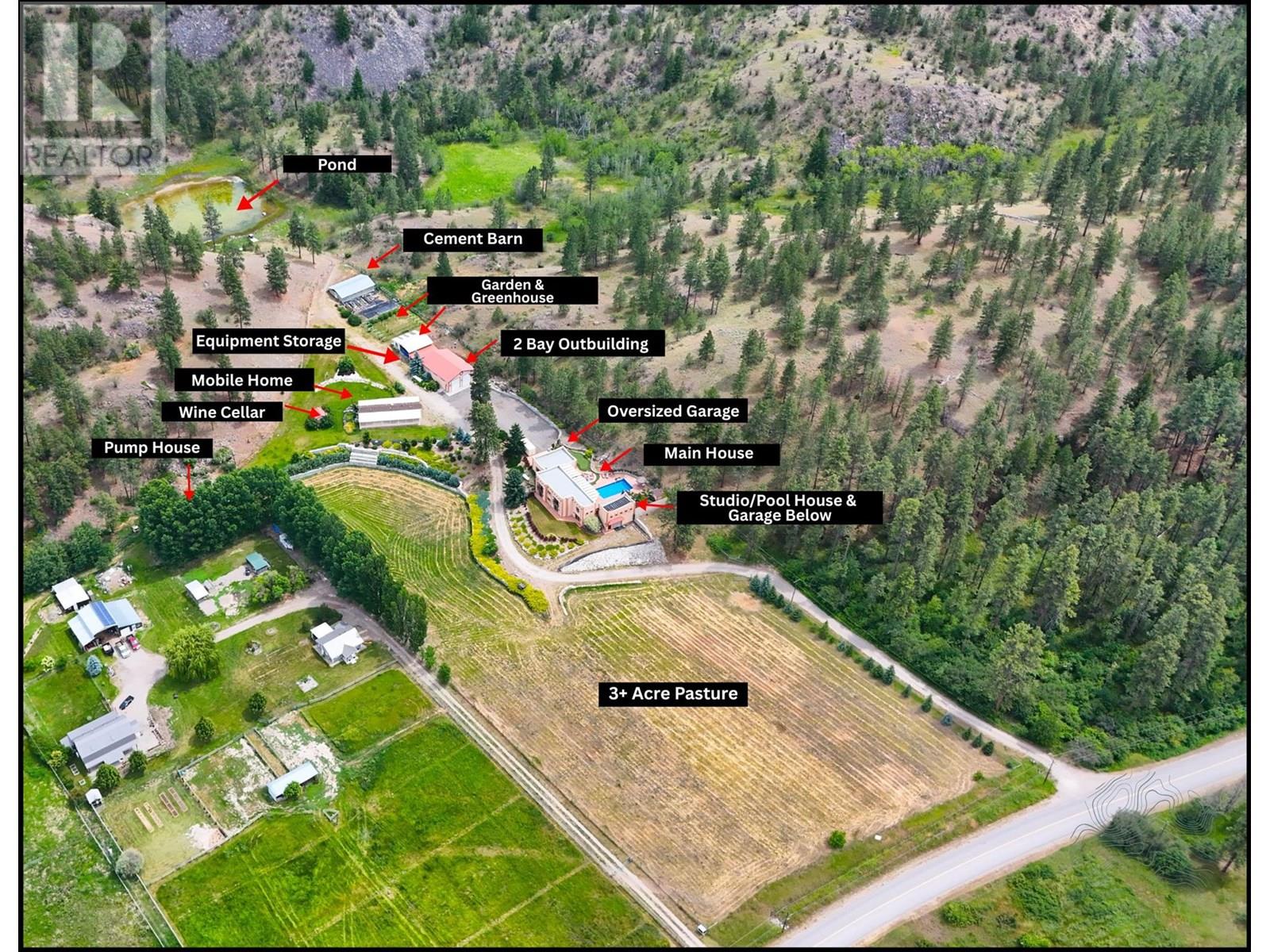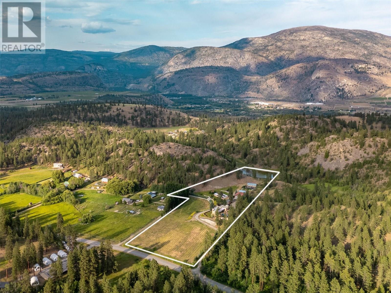$2,695,000
Welcome to your private South Okanagan retreat, an extraordinary 10+ acre estate in the heart of wine country. This custom built Santa Fe inspired home with walkout lower level is a one of a kind offering privacy, timeless design, & seamless indoor-outdoor lifestyle. The 3,300 SF 3bdrm, 3bth residence showcases imported Mexican tile, bamboo flooring, & 10' ceilings. The chef’s kitchen features a Bubinga wood island, granite counters, premium appliances, & a walk-in pantry. The main living area centers around a stunning stone fireplace, adding warmth & architectural charm. A spacious primary suite offers a spa ensuite with a clawfoot tub & custom steam shower. Step outside to your private resort style oasis with an inground saltwater pool, firepit, putting green, & a covered outdoor kitchen. A 29' x 15' Studio/Pool House with Murphy bed, 3pc bth & built-in cabinetry offers flexibility. There is another heated workshop with garage door opening located directly below. The fully fenced acreage inc. a 34' x 48' heated 2 Bay Outbuilding with 16' ceilings, 2pc bth & Sani-dump, multiple outbuildings, equipment sheds, greenhouse, garden & a 14' x 66' 2bd, 2bth mobile home for guests, caretaker, or rental use. Whether you're seeking a family estate, equestrian retreat, or vineyard vision - bring your ideas! Total sq.ft. calculations are based on the exterior dimensions of the building at each floor level & include all interior walls & must be verified by the buyer if deemed important. (id:61463)
Property Details
MLS® Number
10352891
Neigbourhood
Oliver Rural
AmenitiesNearBy
Golf Nearby, Recreation
CommunityFeatures
Family Oriented, Rural Setting, Rentals Allowed
Features
Level Lot, Private Setting, Treed, Central Island
ParkingSpaceTotal
10
PoolType
Inground Pool, Outdoor Pool
StorageType
Storage Shed
ViewType
Ravine View, Mountain View, Valley View, View Of Water, View (panoramic)
Building
BathroomTotal
3
BedroomsTotal
3
Appliances
Refrigerator, Dishwasher, Dryer, Cooktop - Gas, Range - Gas, Microwave, Hood Fan, Washer, Water Purifier, Water Softener, Wine Fridge, Oven - Built-in
ArchitecturalStyle
Ranch
BasementType
Full
ConstructedDate
2014
ConstructionStyleAttachment
Detached
CoolingType
Central Air Conditioning
ExteriorFinish
Concrete, Stucco
FireProtection
Controlled Entry, Security System, Smoke Detector Only
FireplaceFuel
Propane,wood
FireplacePresent
Yes
FireplaceType
Unknown,conventional
FlooringType
Bamboo, Ceramic Tile, Concrete
HalfBathTotal
1
HeatingFuel
Electric
HeatingType
Forced Air, Heat Pump, See Remarks
RoofMaterial
Other
RoofStyle
Unknown
StoriesTotal
2
SizeInterior
3,310 Ft2
Type
House
UtilityWater
Well
Land
AccessType
Easy Access, Highway Access
Acreage
Yes
FenceType
Fence
LandAmenities
Golf Nearby, Recreation
LandscapeFeatures
Landscaped, Level, Wooded Area, Underground Sprinkler
SizeIrregular
10.42
SizeTotal
10.42 Ac|10 - 50 Acres
SizeTotalText
10.42 Ac|10 - 50 Acres
ZoningType
Unknown
Contact Us
Contact us for more information

