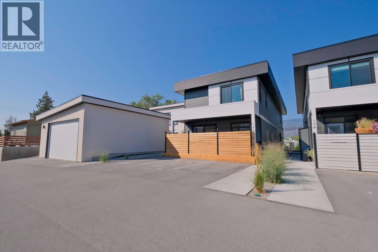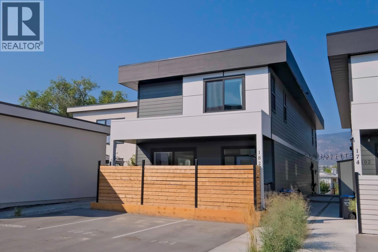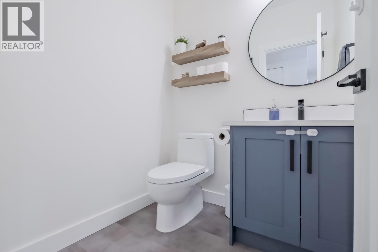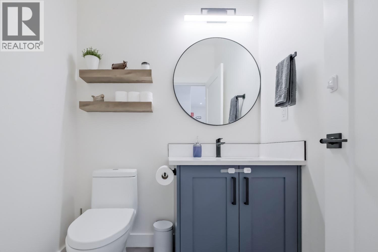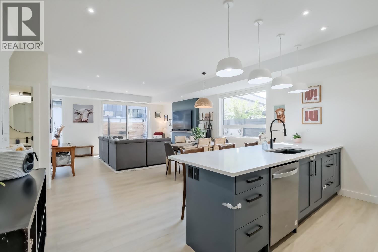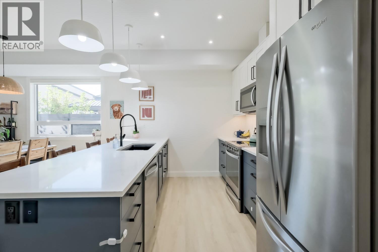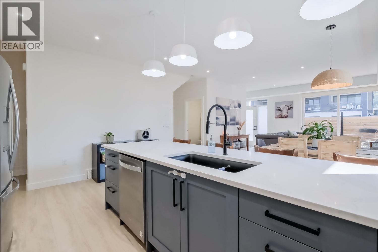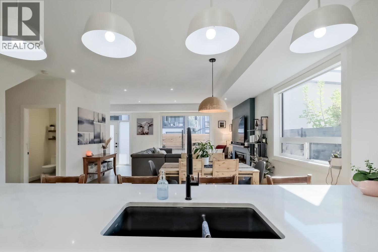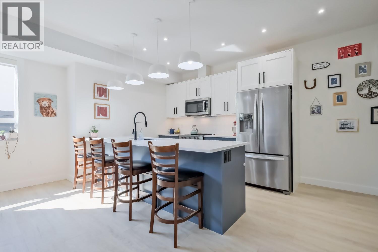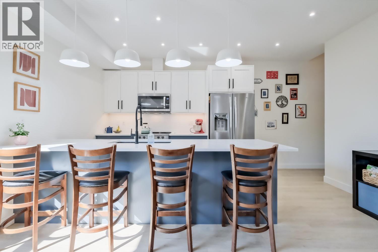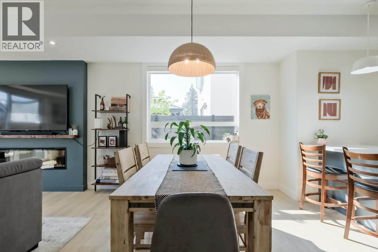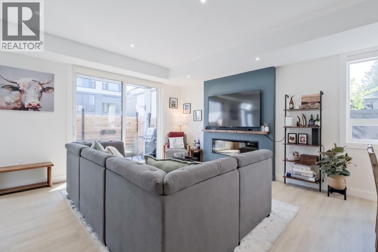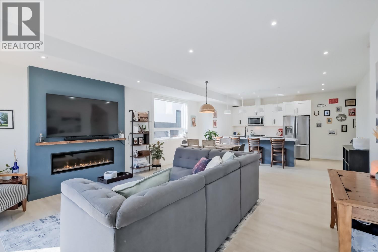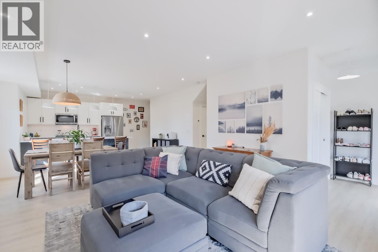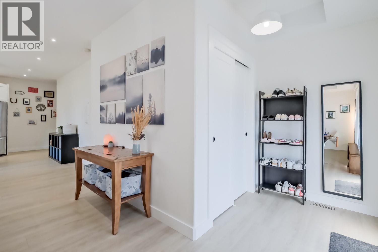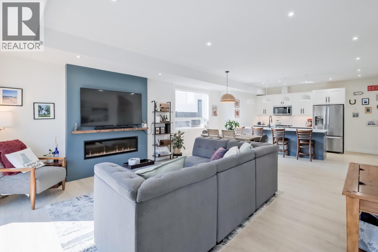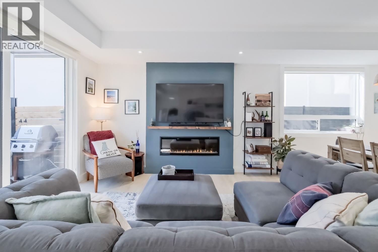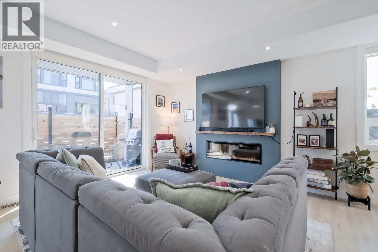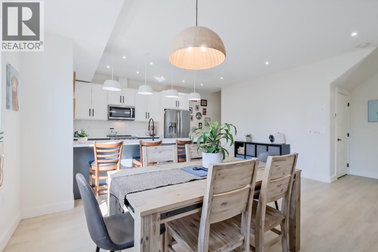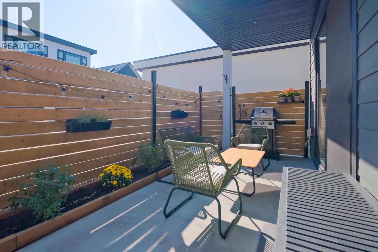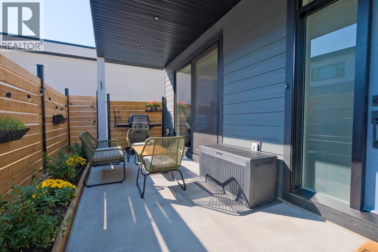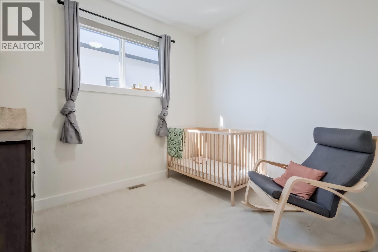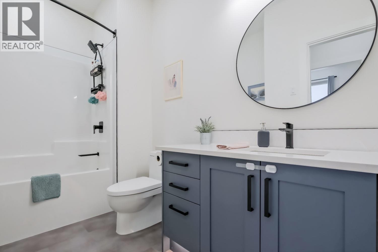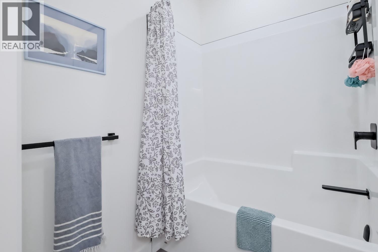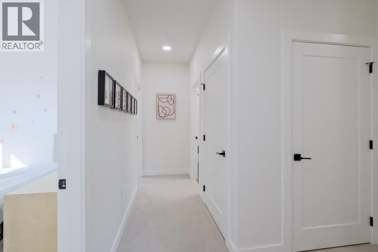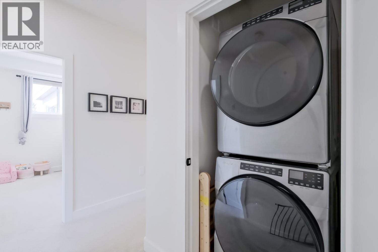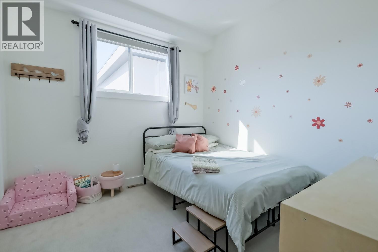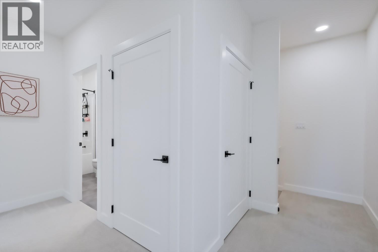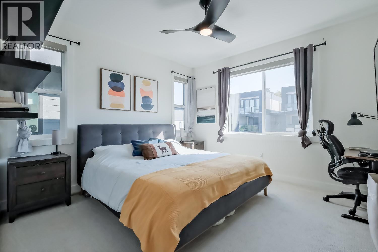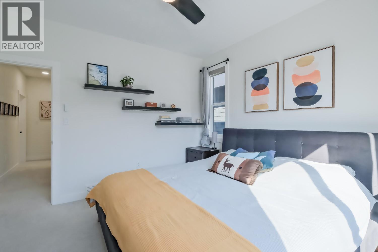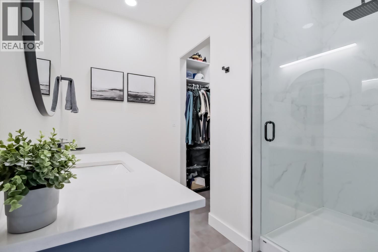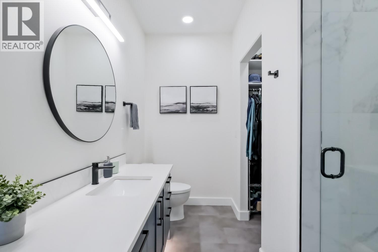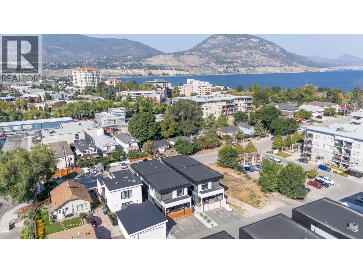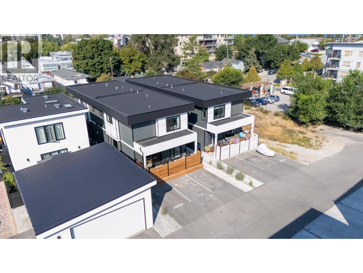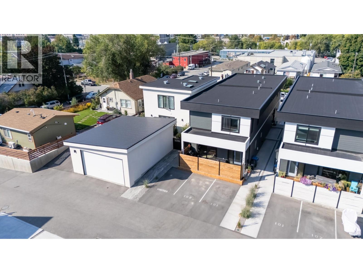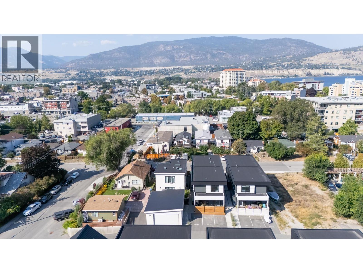$675,000
Welcome to this stunning 3-bedroom, 3-bathroom home by Brentview Developments. Perfectly located, you’re just steps from downtown, Okanagan Lake, the arts centre, parks, and restaurants—yet tucked away in a quiet, private setting. With over 1,500 sq. ft. of bright, open living space, this home was designed for today’s lifestyle and offers low-maintenance living inside and out. The open-concept main floor features a showpiece kitchen with a large island, quartz countertops, custom cabinetry, and quality stainless steel appliances. The inviting living room is warmed by a gas fireplace and opens onto a covered deck complete with a gas BBQ hookup—ideal for entertaining or relaxing. Upstairs, the primary suite is a true retreat, offering a spacious walk-in closet and ensuite. Two additional bedrooms and a full bath provide plenty of space for family, guests, or a home office. Comfort is ensured year-round with a Rheem high-efficiency heating and A/C system. Adding even more value, this home includes a crawl space the full size of the house, perfect for extra storage. With no restrictions, low-maintenance design, and the security of a New Home Warranty, this home combines style, function, and convenience in one exceptional package. (id:61463)
Property Details
MLS® Number
10362929
Neigbourhood
Main North
ParkingSpaceTotal
1
Building
BathroomTotal
3
BedroomsTotal
3
Appliances
Refrigerator, Dishwasher, Dryer, Microwave, Oven, Washer
ArchitecturalStyle
Contemporary
BasementType
Crawl Space
ConstructedDate
2023
CoolingType
Central Air Conditioning
ExteriorFinish
Other
FireplaceFuel
Gas
FireplacePresent
Yes
FireplaceTotal
1
FireplaceType
Unknown
HalfBathTotal
1
HeatingType
Forced Air, Heat Pump, See Remarks
RoofMaterial
Other
RoofStyle
Unknown
StoriesTotal
2
SizeInterior
1,524 Ft2
Type
Duplex
UtilityWater
Municipal Water
Land
AccessType
Easy Access
Acreage
No
LandscapeFeatures
Landscaped
Sewer
Municipal Sewage System
SizeTotalText
Under 1 Acre
Contact Us
Contact us for more information

