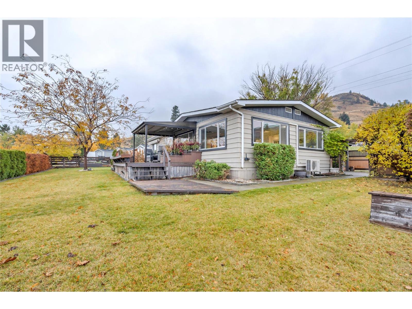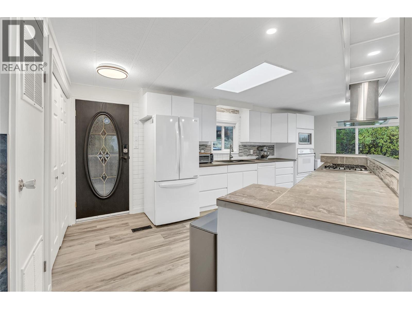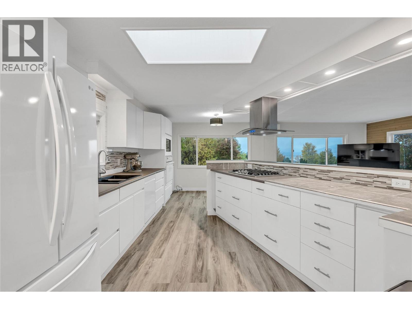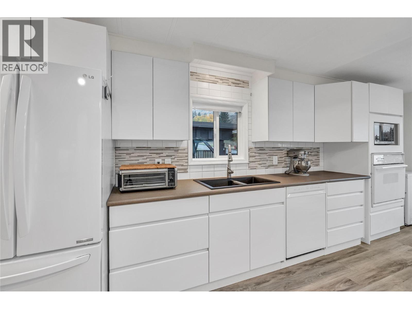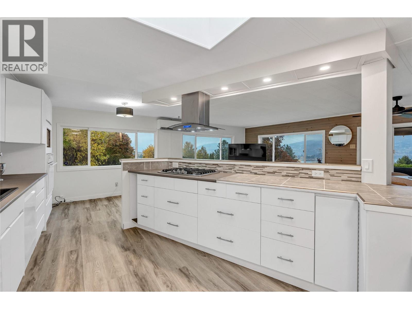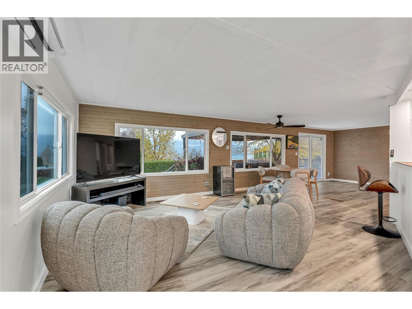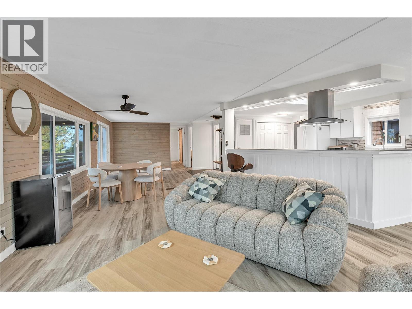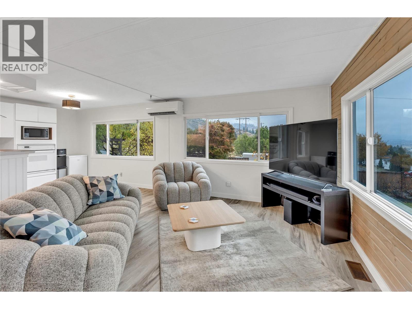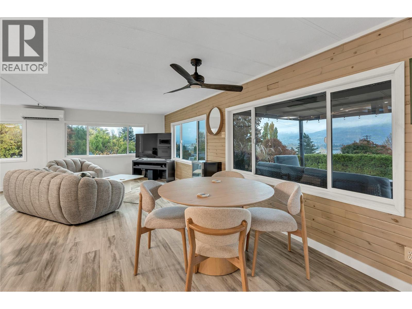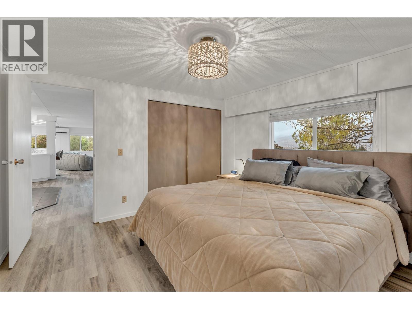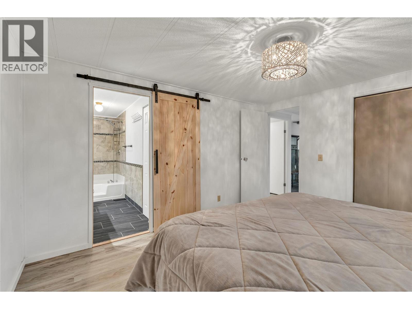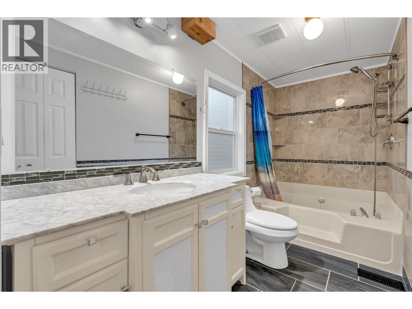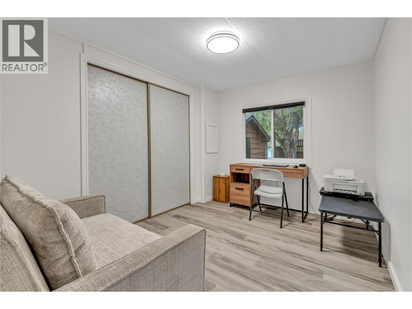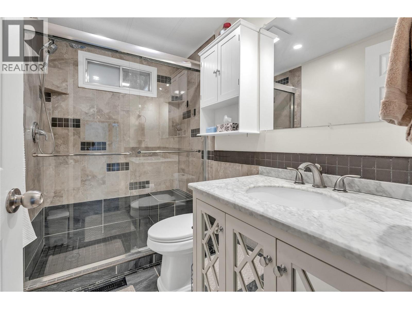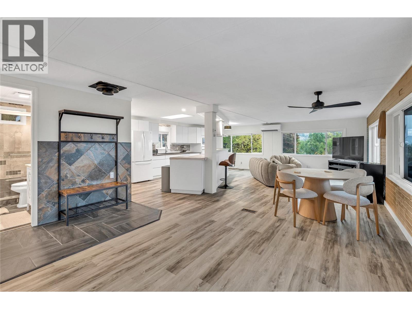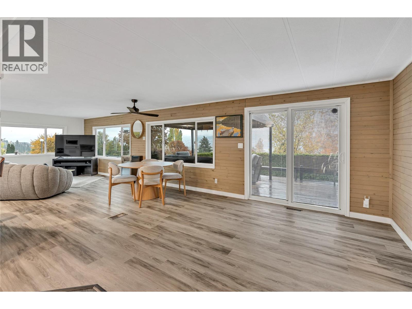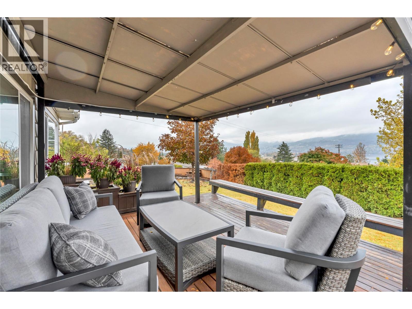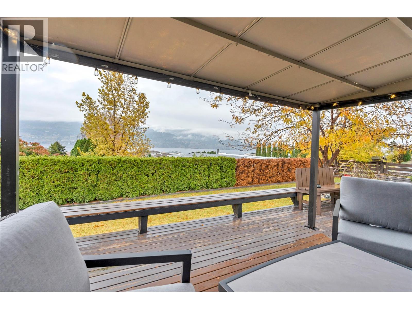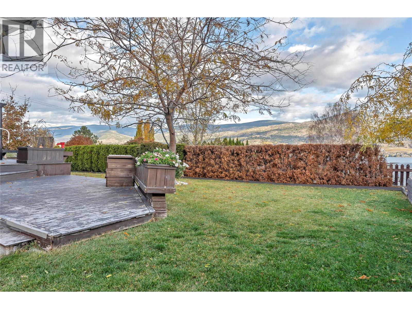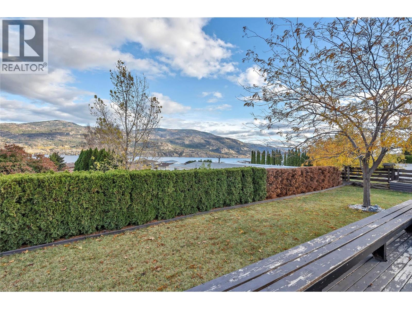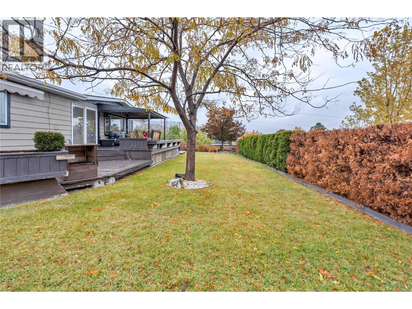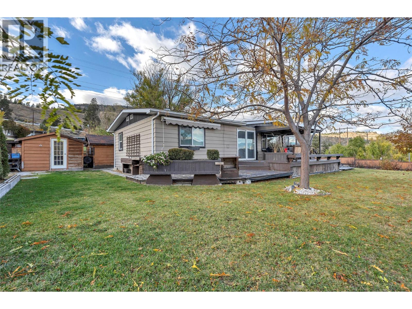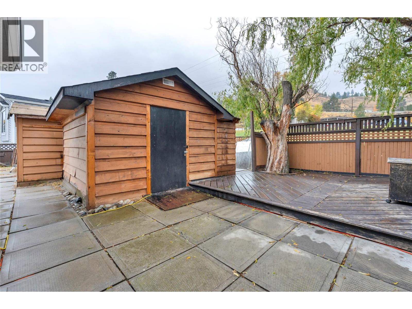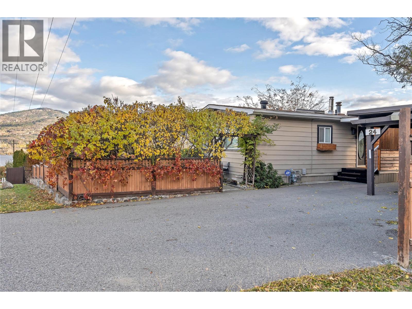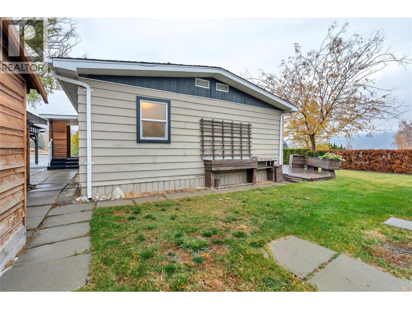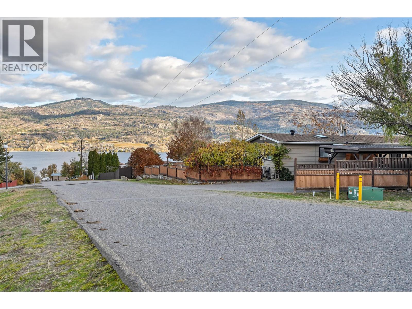$275,000Maintenance, Pad Rental
$856.80 Monthly
Maintenance, Pad Rental
$856.80 MonthlyTake in breathtaking views of Skaha Lake and the city from this beautifully updated double-wide modular home in Riva Ridge Estates. Thoughtfully positioned with no neighbour to the west and elevated above the home to the east, it offers outstanding privacy and uninterrupted scenery. The open, light-filled layout includes two bedrooms and two bathrooms, featuring a bright white kitchen with new vinyl flooring, fresh paint, and a brand-new dishwasher. The spacious primary bedroom offers a 3-piece ensuite and a newly added barn door, while the main bath has been modernized with a tiled shower. Step outside to enjoy a private yard with a separate BBQ patio, two garden sheds, and a deck perfect for morning coffee or sunset evenings, complete with brand-new patio furniture. Additional highlights include a new hot water tank, covered parking, and space for an extra vehicle. Located in a quiet, no-age-restriction community, this move-in-ready home perfectly combines comfort, privacy, and captivating lake and city views. (id:61463)
Property Details
MLS® Number
10367590
Neigbourhood
Main South
AmenitiesNearBy
Golf Nearby, Airport, Recreation, Shopping, Ski Area
CommunityFeatures
Rentals Allowed
Features
Balcony
ParkingSpaceTotal
3
ViewType
City View, Lake View, Mountain View, Valley View
Building
BathroomTotal
2
BedroomsTotal
2
Appliances
Refrigerator, Dishwasher, Freezer, Cooktop - Gas, Oven, Hood Fan, Washer & Dryer
ConstructedDate
1981
CoolingType
Heat Pump
ExteriorFinish
Vinyl Siding
FlooringType
Mixed Flooring
HeatingFuel
Electric
HeatingType
Forced Air, Heat Pump
RoofMaterial
Vinyl Shingles
RoofStyle
Unknown
StoriesTotal
1
SizeInterior
1,152 Ft2
Type
Manufactured Home
UtilityWater
Municipal Water
Land
AccessType
Easy Access
Acreage
No
FenceType
Fence
LandAmenities
Golf Nearby, Airport, Recreation, Shopping, Ski Area
LandscapeFeatures
Landscaped
Sewer
Municipal Sewage System
SizeTotalText
Under 1 Acre
Contact Us
Contact us for more information

