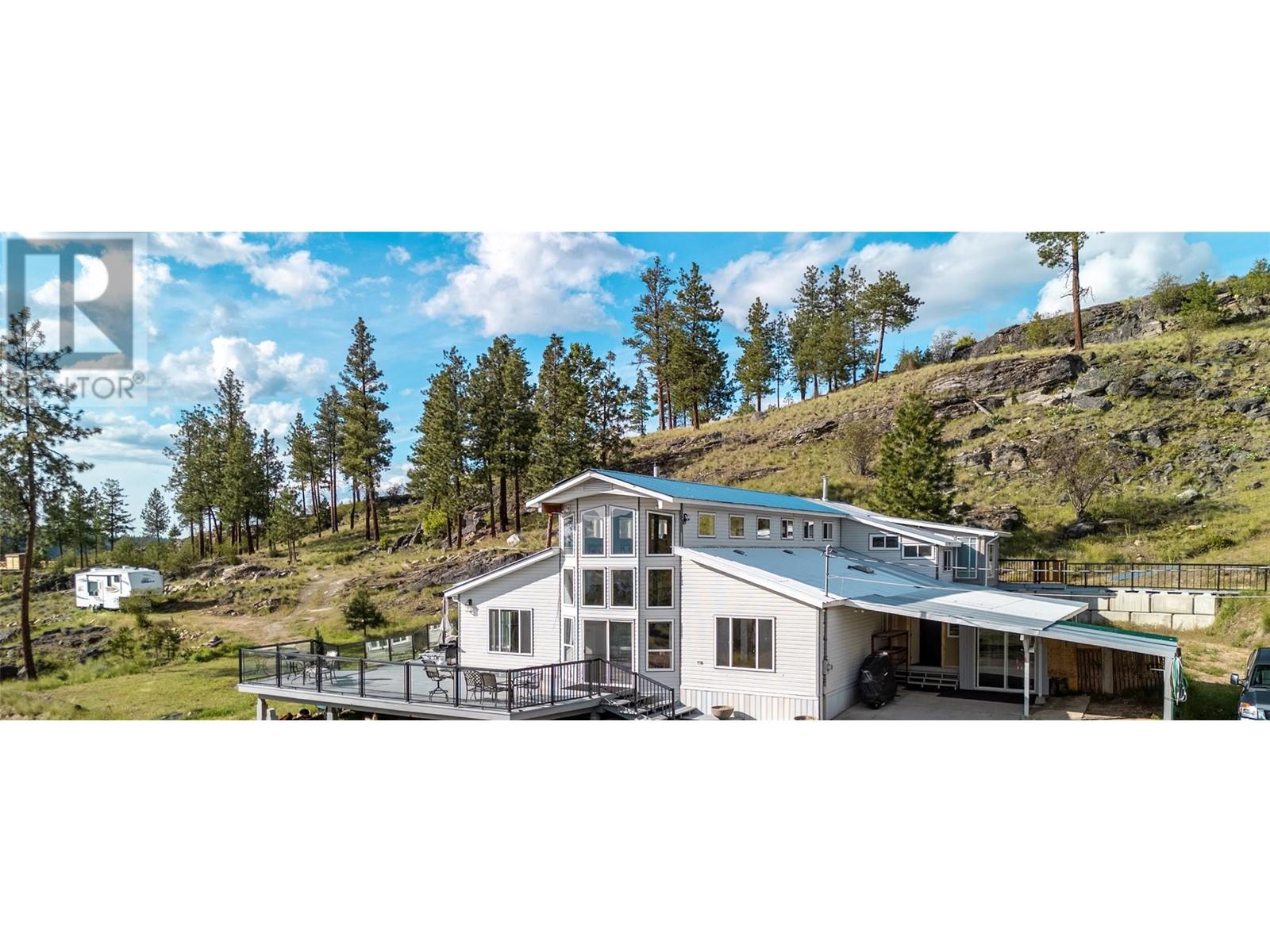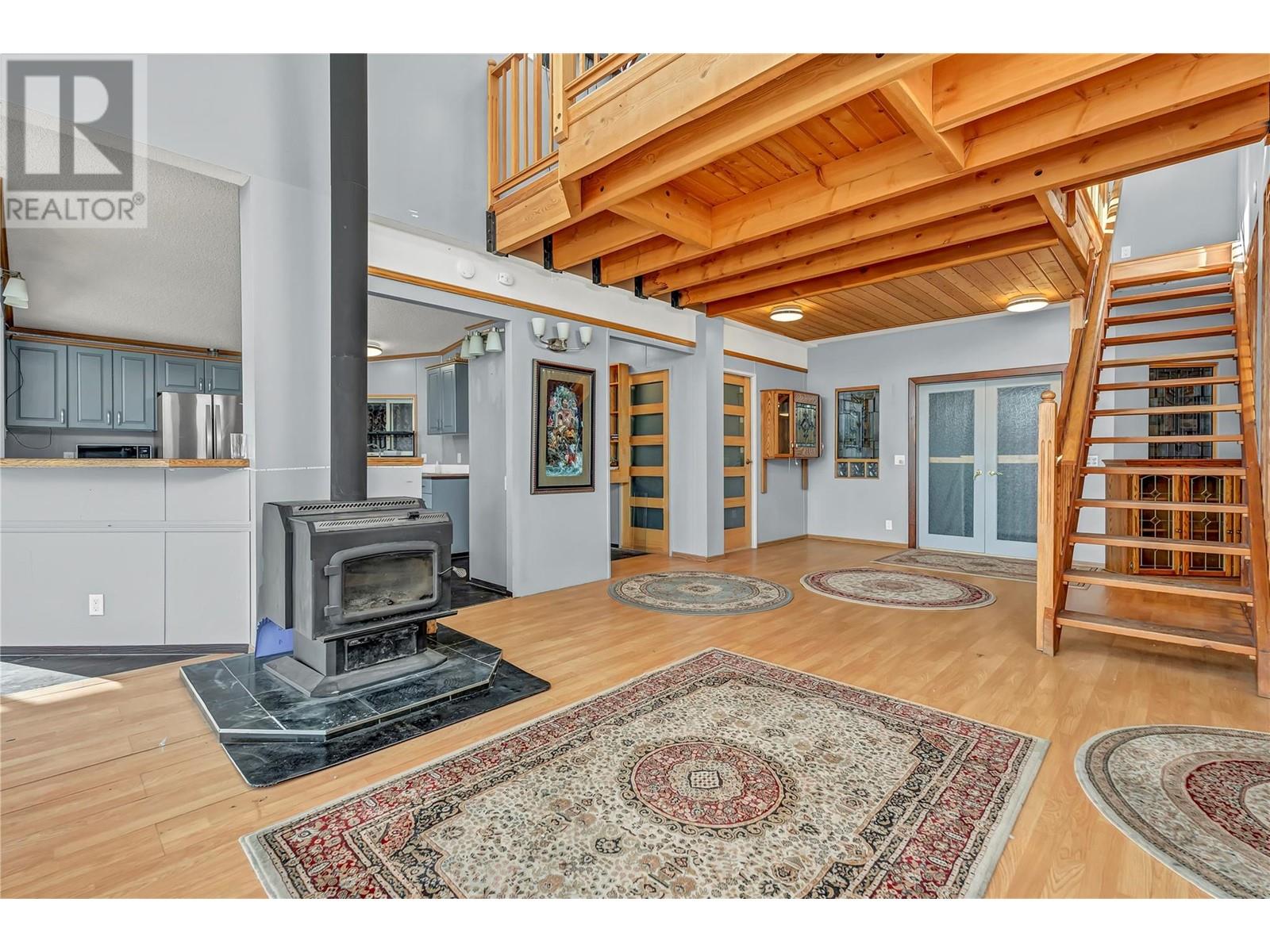$849,000
Located on 10 scenic acres just minutes from downtown Penticton and the hospital, this 4,700+ sq. ft. property is a handyman’s dream—full of character and brimming with potential. The existing home offers incredible space and flexibility, with the possibility for 5+ bedrooms, including a self-contained nanny or studio suite. Whether you're looking to renovate, expand, or build your dream estate, this property delivers a rare opportunity to embrace acreage living without sacrificing convenience. Surrounded by natural beauty and nestled in a peaceful, private setting, there's ample room for gardens, animals, or outdoor hobbies. If you’ve been searching for the perfect rural retreat close to the heart of Penticton, this is your chance to own a slice of Okanagan paradise. (id:61463)
Property Details
MLS® Number
10350198
Neigbourhood
Columbia/Duncan
AmenitiesNearBy
Recreation
Features
Private Setting, Treed
ViewType
City View, Mountain View
Building
BathroomTotal
3
BedroomsTotal
4
Appliances
Refrigerator, Dishwasher, Dryer, Microwave, Washer
ArchitecturalStyle
Split Level Entry
ConstructedDate
2000
ConstructionStyleAttachment
Detached
ConstructionStyleSplitLevel
Other
ExteriorFinish
Vinyl Siding
FireplaceFuel
Wood
FireplacePresent
Yes
FireplaceType
Conventional
FlooringType
Laminate, Wood
HeatingFuel
Wood
HeatingType
Baseboard Heaters, Stove
RoofMaterial
Asphalt Shingle
RoofStyle
Unknown
StoriesTotal
2
SizeInterior
4,770 Ft2
Type
House
UtilityWater
Well
Land
AccessType
Easy Access
Acreage
Yes
LandAmenities
Recreation
Sewer
Septic Tank
SizeIrregular
10
SizeTotal
10 Ac|10 - 50 Acres
SizeTotalText
10 Ac|10 - 50 Acres
ZoningType
Residential

























