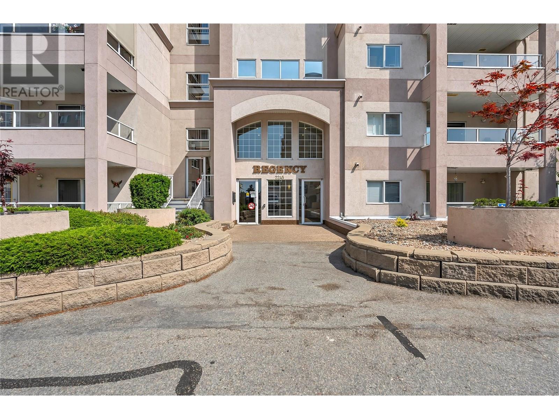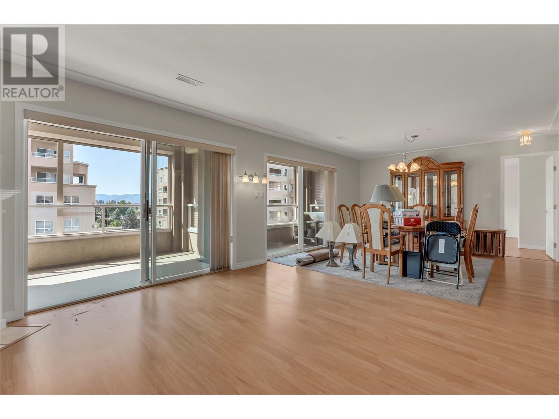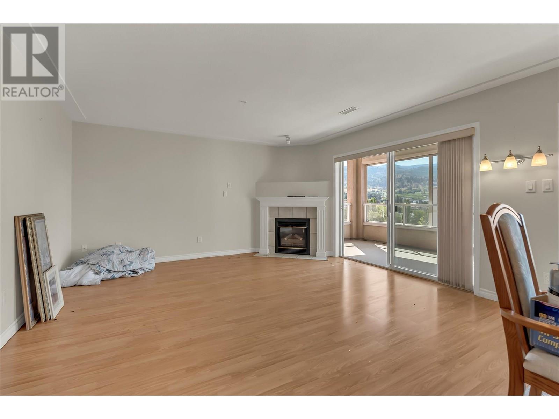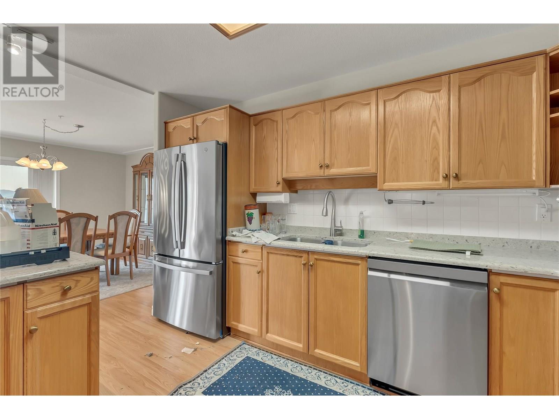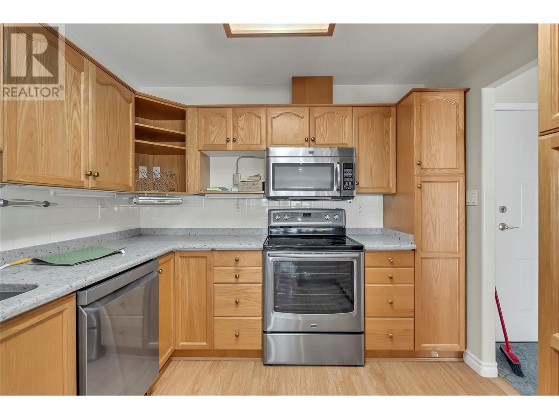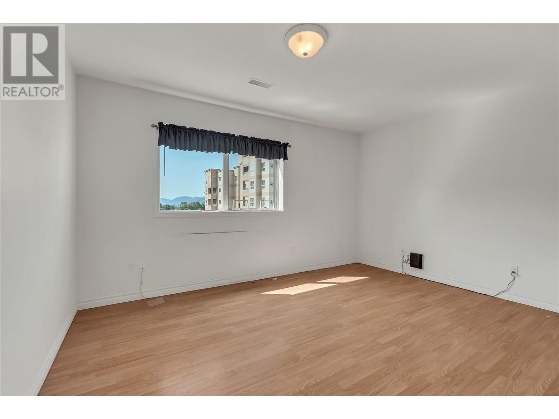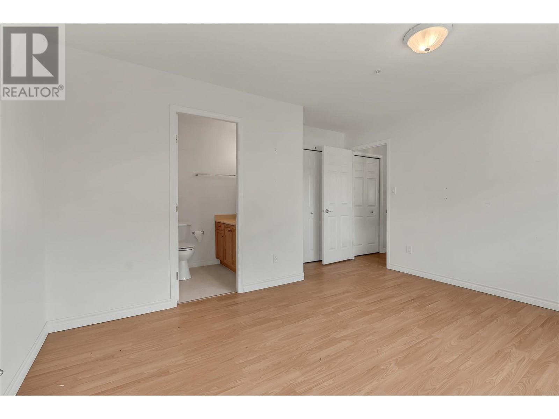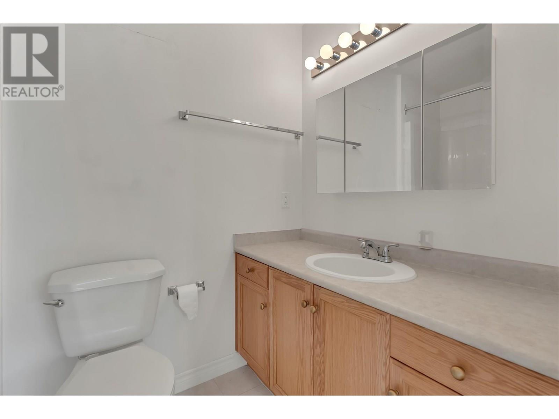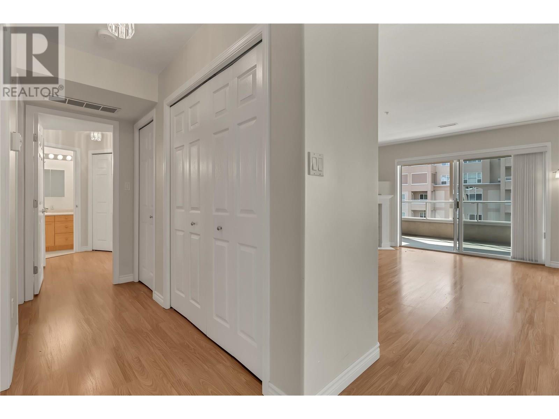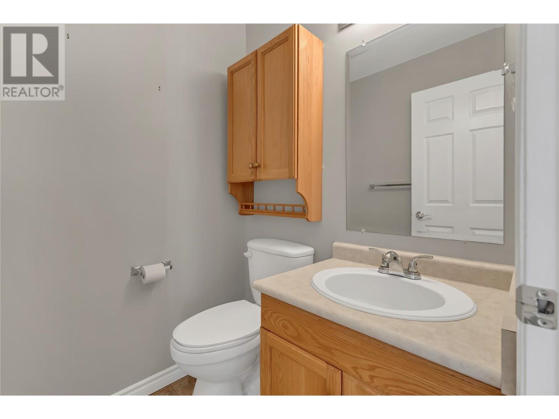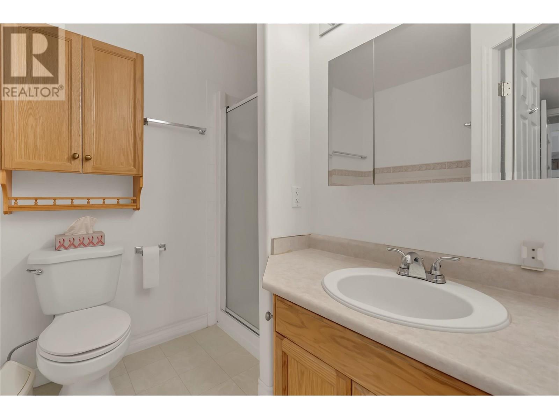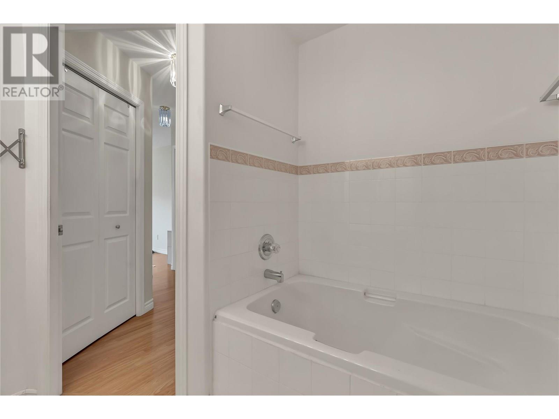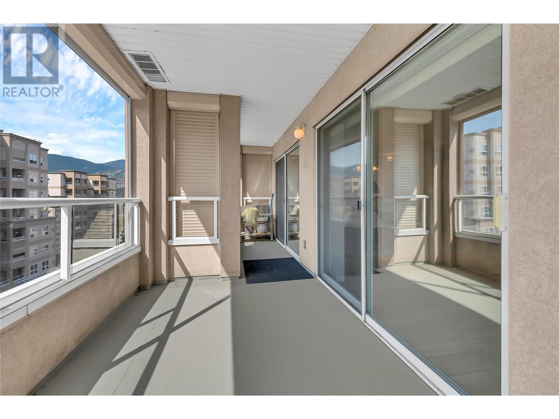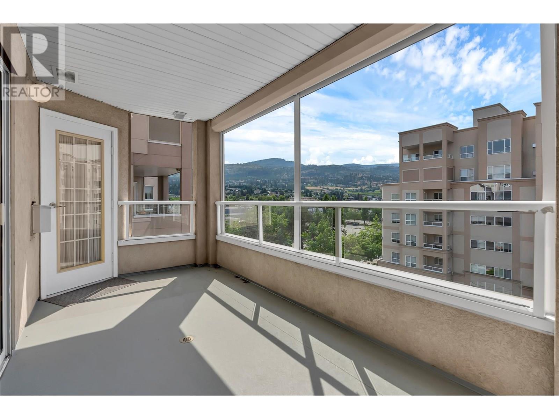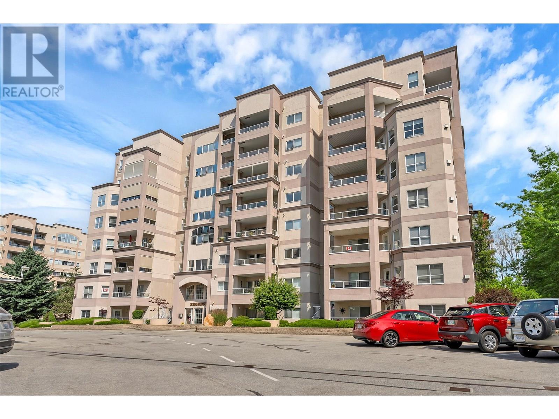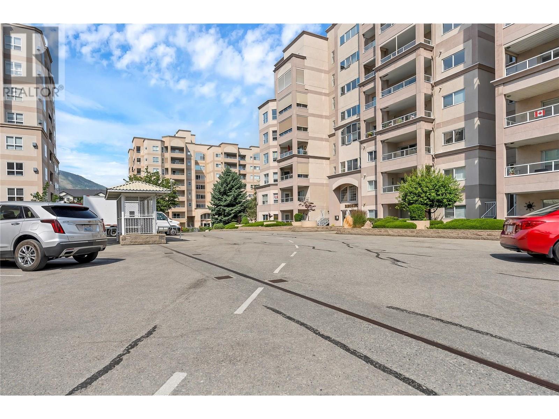$524,900Maintenance, Reserve Fund Contributions, Insurance, Ground Maintenance, Property Management, Other, See Remarks, Recreation Facilities, Sewer, Waste Removal, Water
$404 Monthly
Maintenance, Reserve Fund Contributions, Insurance, Ground Maintenance, Property Management, Other, See Remarks, Recreation Facilities, Sewer, Waste Removal, Water
$404 MonthlyAwesome floor plan in this 2 bedroom 3 bathroom condo in ""Regency"" at Cherry Lane Towers. Bright and spacious facing south with a partial lake view. Open floor plan over 1300 sq ft with this floor plan provides two large bedrooms, each with their own full ensuite, situated on opposite ends of the condo - great for offering your guests privacy during their stay. Secure underground parking and great amenities in the strata.Very convenient location just steps to Cherry Lane Mall. Quick possession available. Small pet on approval.Come view this condo today! Call LR for more information. All measurements approximate. Buyer to verify if important. (id:61463)
Property Details
MLS® Number
10353588
Neigbourhood
Main South
Community Name
Cherry Lane Towers
CommunityFeatures
Pets Allowed, Pets Allowed With Restrictions, Seniors Oriented
ParkingSpaceTotal
1
StorageType
Storage, Locker
Building
BathroomTotal
3
BedroomsTotal
2
Amenities
Party Room
ArchitecturalStyle
Contemporary
ConstructedDate
1997
CoolingType
Central Air Conditioning
FireProtection
Security, Sprinkler System-fire
HalfBathTotal
1
HeatingType
Forced Air, See Remarks
RoofMaterial
Tar & Gravel,other
RoofStyle
Unknown,unknown
StoriesTotal
1
SizeInterior
1,270 Ft2
Type
Apartment
UtilityWater
Municipal Water
Land
Acreage
No
Sewer
Municipal Sewage System
SizeTotalText
Under 1 Acre
Contact Us
Contact us for more information


