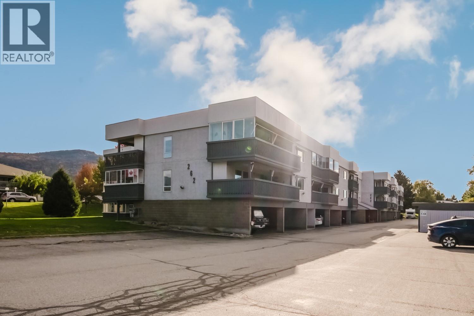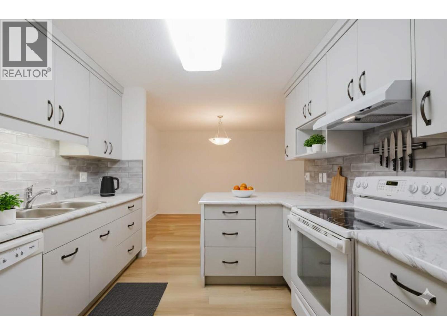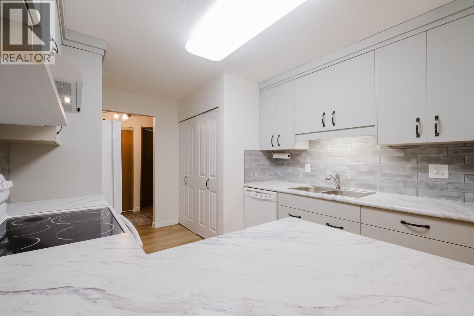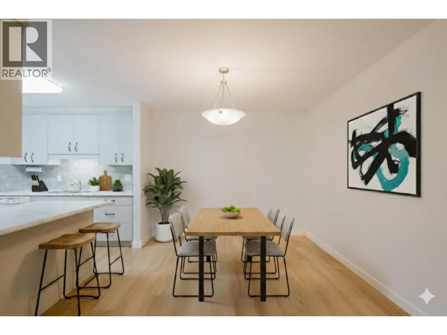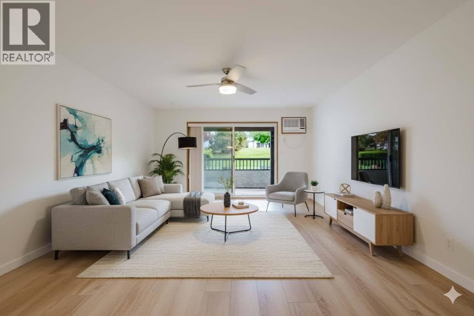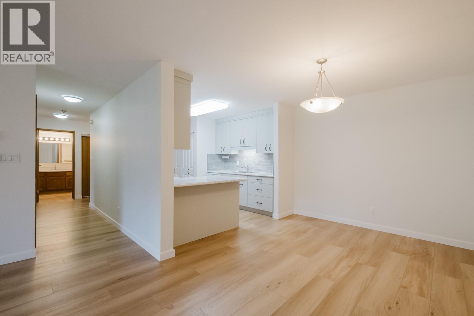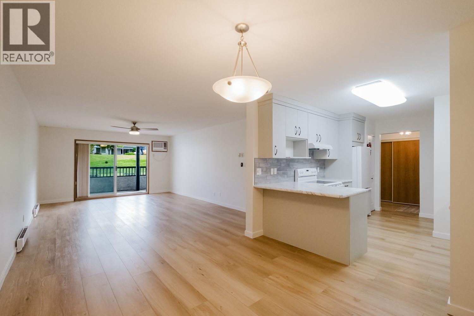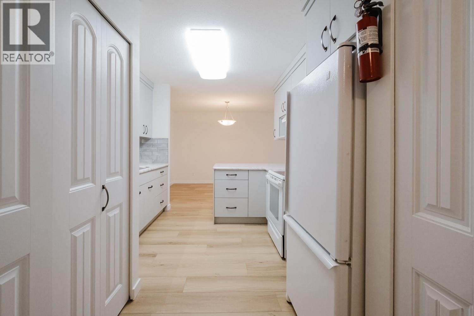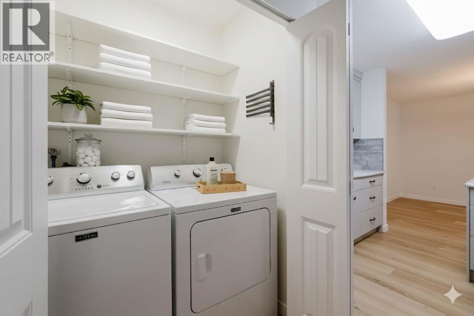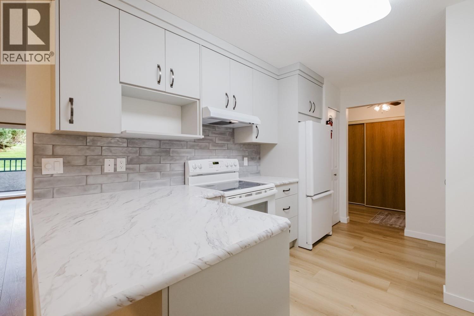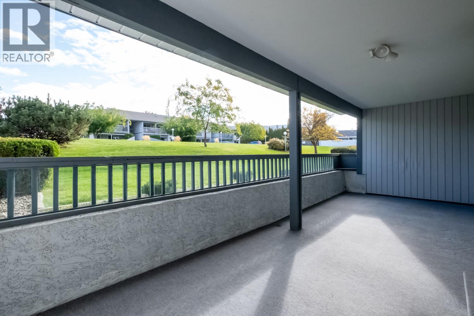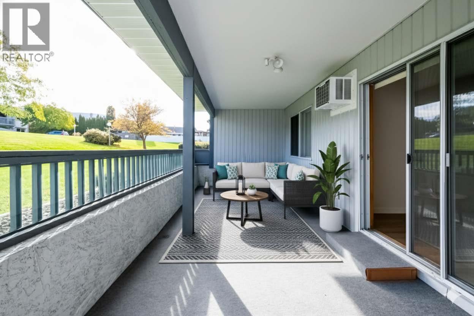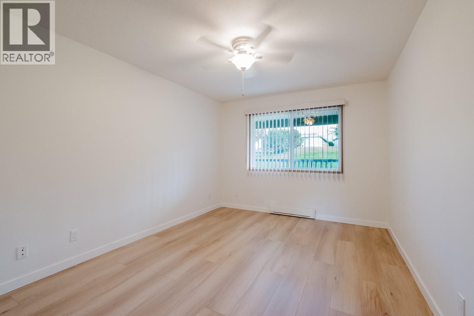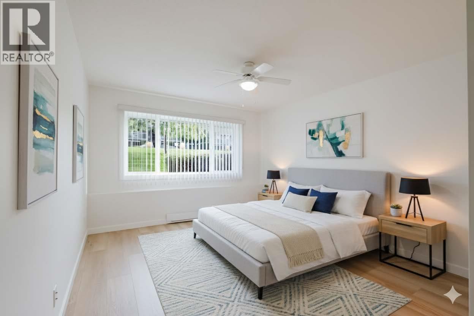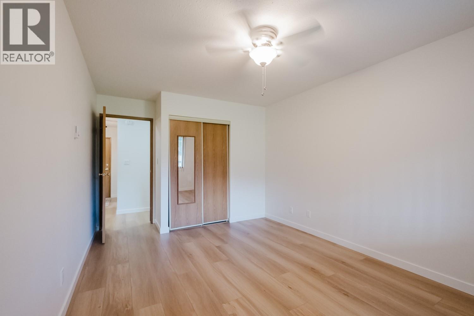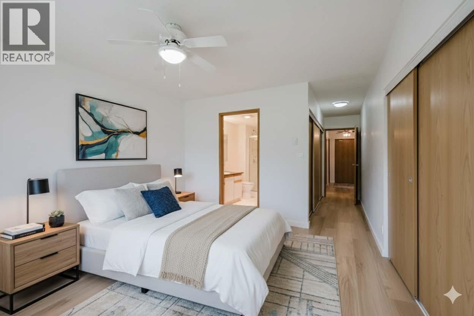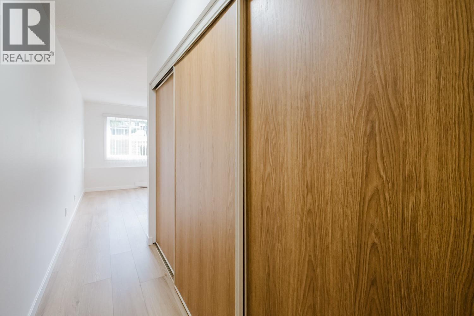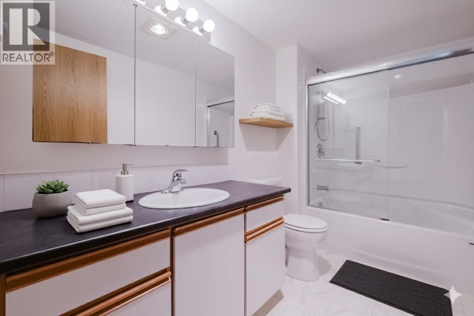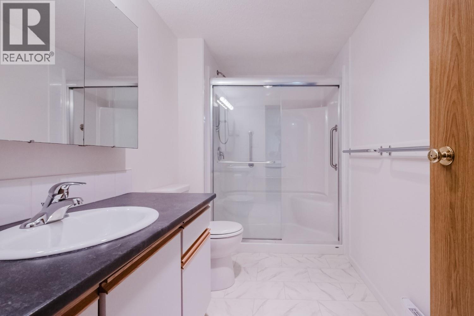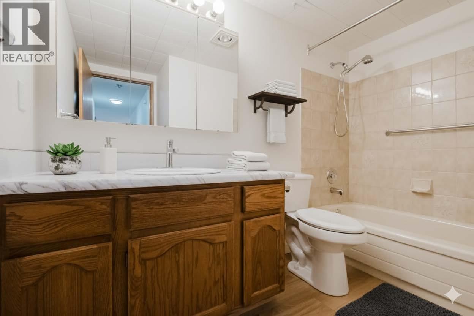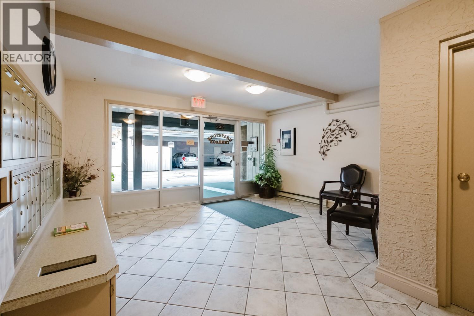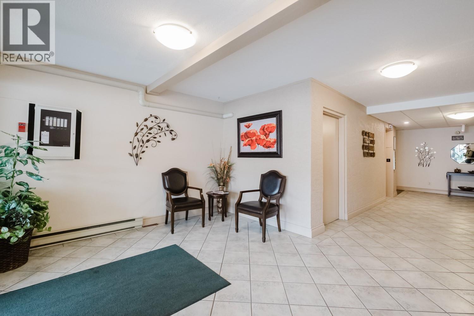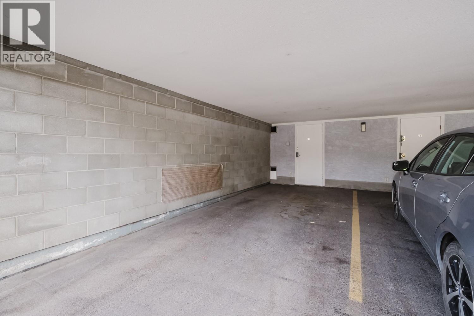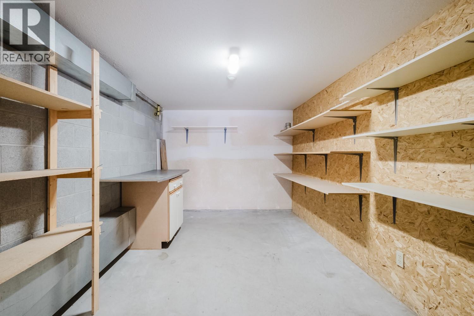$335,000Maintenance, Reserve Fund Contributions, Insurance, Ground Maintenance, Property Management, Other, See Remarks, Sewer, Waste Removal, Water
$495.83 Monthly
Maintenance, Reserve Fund Contributions, Insurance, Ground Maintenance, Property Management, Other, See Remarks, Sewer, Waste Removal, Water
$495.83 MonthlyThis tastefully renovated 2-bedroom, 2-bathroom condo offers 1,271 sq. ft. of comfortable, move-in-ready living space. Recent updates include new windows, flooring throughout, a modern kitchen with soft-close cabinetry, updated countertops in both bathrooms, newer comfort-height toilets, and an accessible walk-in shower in the ensuite. The home also features new energy-efficient baseboard heaters and two new wall-mounted A/C units for year-round comfort. Enjoy the convenience of covered parking under your carport, additional surface parking, and RV parking (subject to availability). A standout feature is the spacious powered storage room located behind the carport — ideal for a workshop or hobby space, complete with built-in shelving. Built by respected local builder Ted Ostrey, this 55+ pet-free community is known for its quality construction and quiet setting. Conveniently located close to shopping, public transit, and other amenities. Quick possession is available — just move in and relax! (Some photos have been virtually staged. The unit is currently vacant and does not include any furniture.) (id:61463)
Property Details
MLS® Number
10365925
Neigbourhood
Main South
Community Name
Graystone Terrace
CommunityFeatures
Pets Not Allowed, Seniors Oriented
ParkingSpaceTotal
1
StorageType
Storage, Locker
Building
BathroomTotal
2
BedroomsTotal
2
Appliances
Refrigerator, Dishwasher, Range - Electric, Washer & Dryer
ConstructedDate
1988
CoolingType
Wall Unit
HeatingFuel
Electric
HeatingType
Baseboard Heaters
RoofMaterial
Tar & Gravel
RoofStyle
Unknown
StoriesTotal
1
SizeInterior
1,271 Ft2
Type
Apartment
UtilityWater
Municipal Water
Land
Acreage
No
Sewer
Municipal Sewage System
SizeTotalText
Under 1 Acre
Contact Us
Contact us for more information

