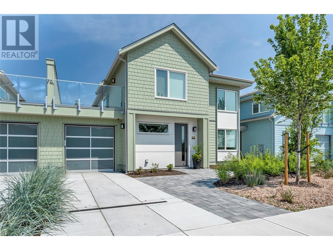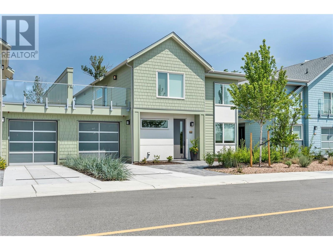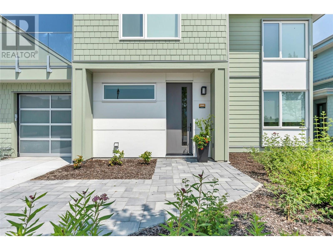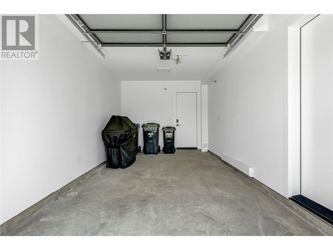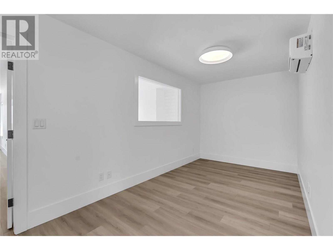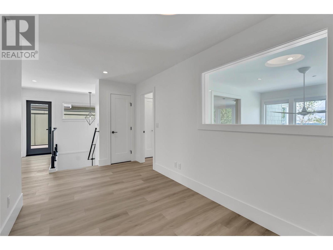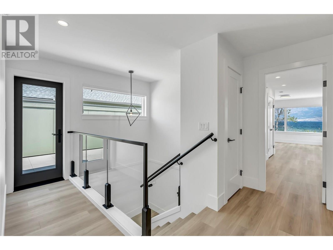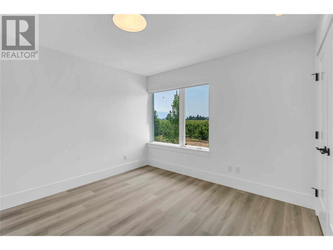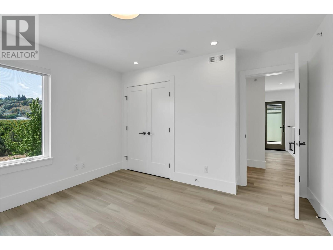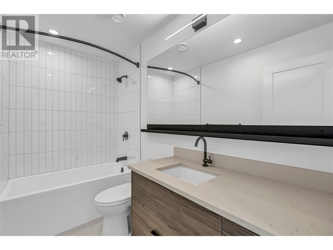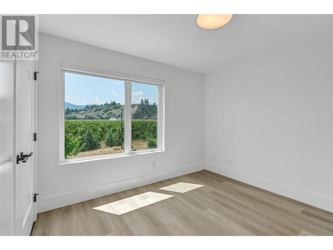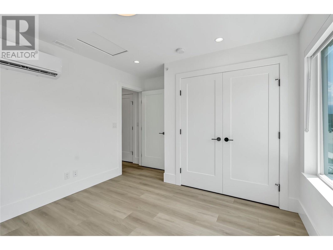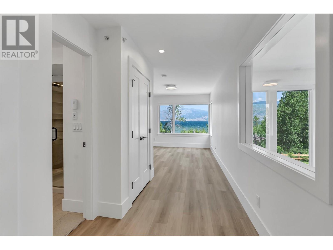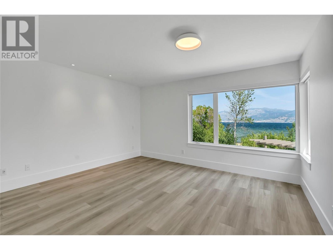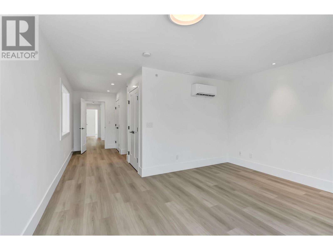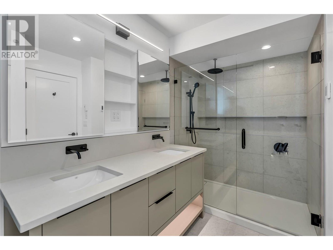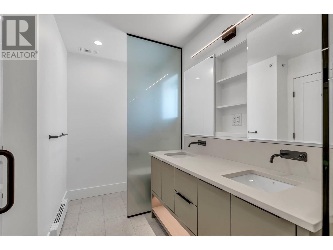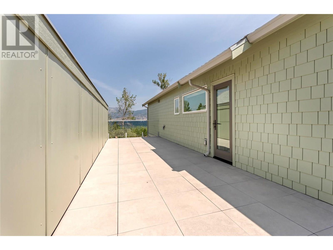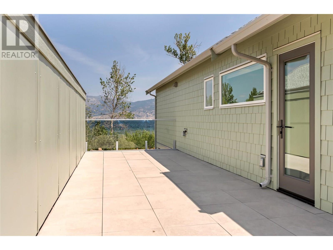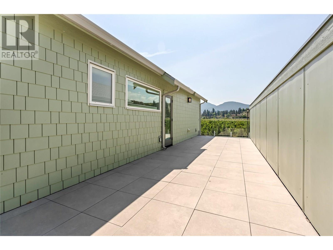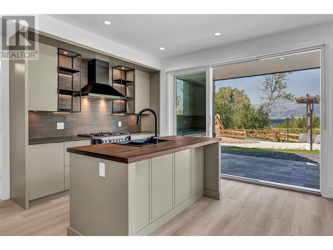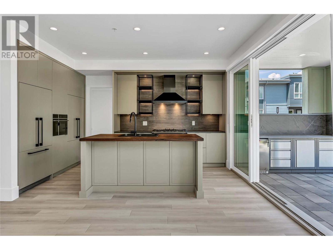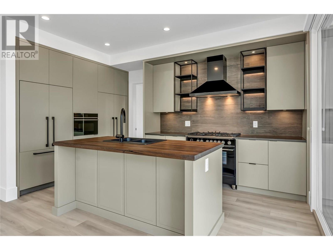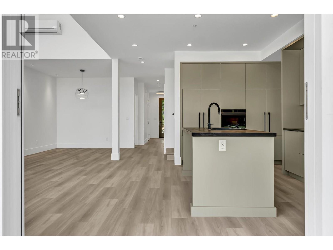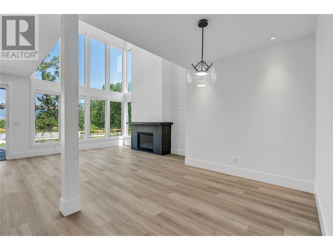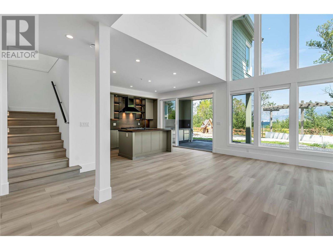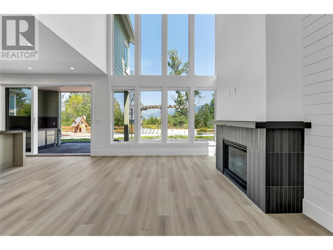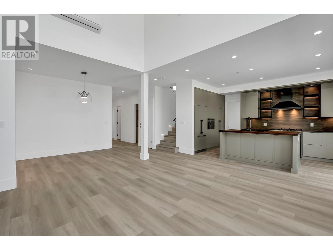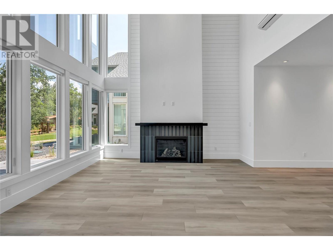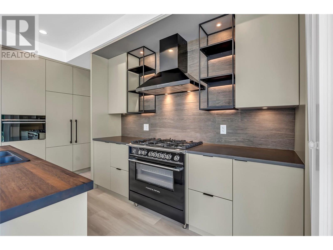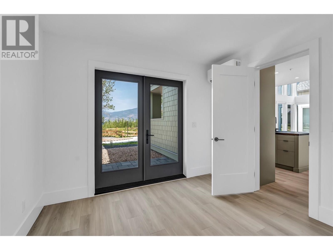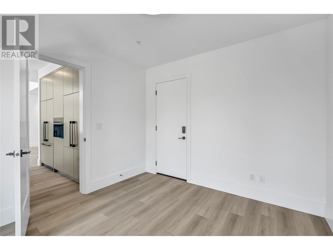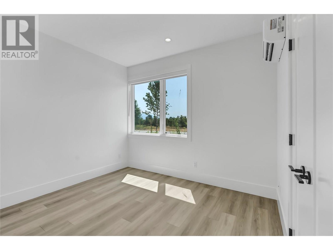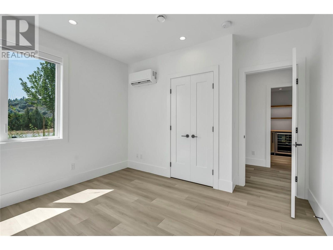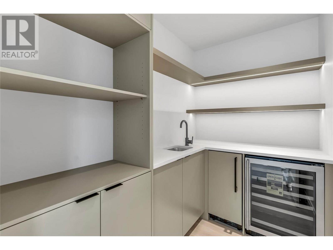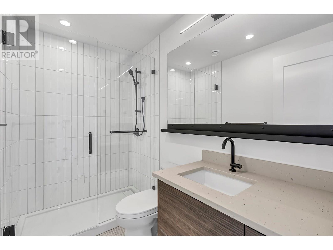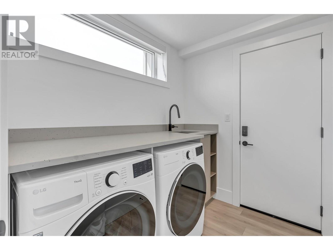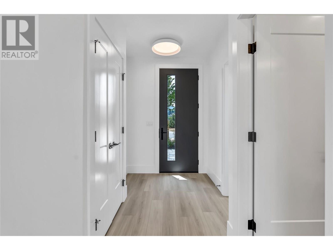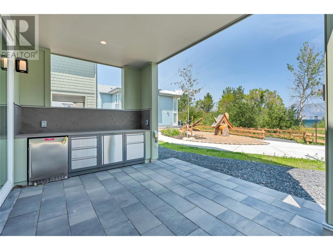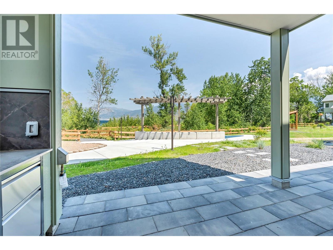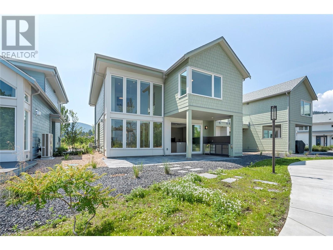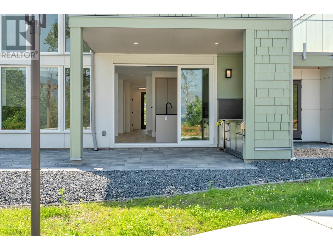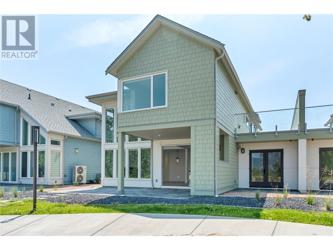$1,990,000Maintenance, Insurance, Ground Maintenance, Property Management, Other, See Remarks, Recreation Facilities, Waste Removal
$588.25 Monthly
Maintenance, Insurance, Ground Maintenance, Property Management, Other, See Remarks, Recreation Facilities, Waste Removal
$588.25 MonthlyWelcome to Lakehouse – a brand-new, move-in-ready luxury residence offering the ultimate in lakeside living. This stunning 4-bedroom, 3-bathroom home is part of a boutique collection of just 45 exclusive residences located directly on the shores of Okanagan Lake in the heart of Trout Creek—one of the South Okanagan’s most desirable waterfront communities. Thoughtfully crafted with soaring ceilings and expansive floor-to-ceiling windows, the interior is flooded with natural light and designed for both comfort and elegance. Finishes include rich wood accents, custom European cabinetry, quartz countertops, and premium stainless steel appliances—creating a warm, sophisticated atmosphere. The spacious layout is ideal for multigenerational living or extended stays, offering ample room to gather, unwind, and entertain. Step outside to your private outdoor kitchen and take advantage of world-class amenities including a pool, hot tub, fitness center, wet bar, fireside lounge deck, and more. Whether it’s your family getaway or your forever home, Lakehouse offers a rare opportunity to own in an unmatched location. Price is plus GST. (id:61463)
Property Details
MLS® Number
10353964
Neigbourhood
Trout Creek
Community Name
Lakehouse Summerland
CommunityFeatures
Recreational Facilities, Pets Allowed, Pets Allowed With Restrictions
ParkingSpaceTotal
2
PoolType
Inground Pool, Outdoor Pool
Structure
Clubhouse
ViewType
Lake View, Mountain View, View Of Water, View (panoramic)
Building
BathroomTotal
3
BedroomsTotal
4
Amenities
Clubhouse, Recreation Centre
Appliances
Refrigerator, Range - Gas, Microwave, Washer & Dryer, Wine Fridge
ArchitecturalStyle
Contemporary
ConstructedDate
2024
CoolingType
Heat Pump
FireplaceFuel
Gas
FireplacePresent
Yes
FireplaceTotal
1
FireplaceType
Unknown
HeatingFuel
Other
HeatingType
Heat Pump, See Remarks
RoofMaterial
Asphalt Shingle
RoofStyle
Unknown
StoriesTotal
2
SizeInterior
2,293 Ft2
Type
Duplex
UtilityWater
Municipal Water
Land
Acreage
No
Sewer
Municipal Sewage System
SizeTotalText
Under 1 Acre
ZoningType
Unknown
Contact Us
Contact us for more information

