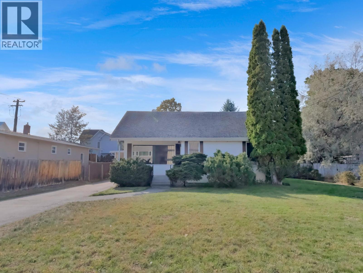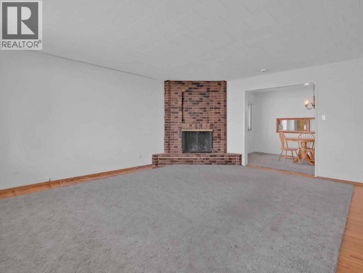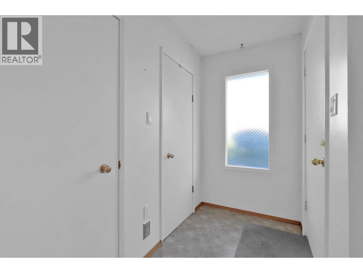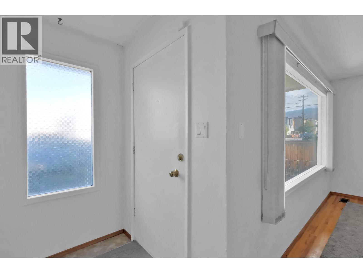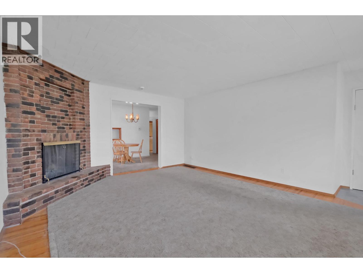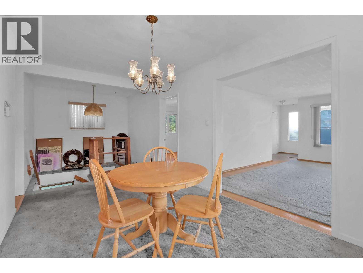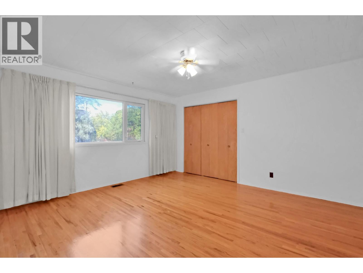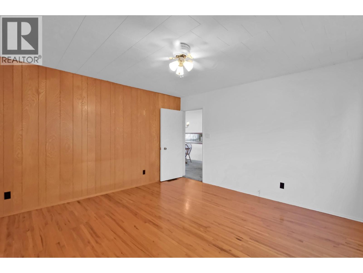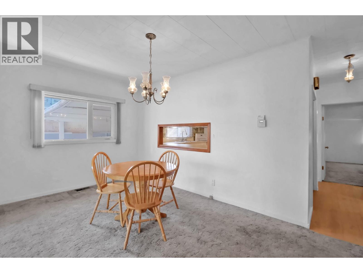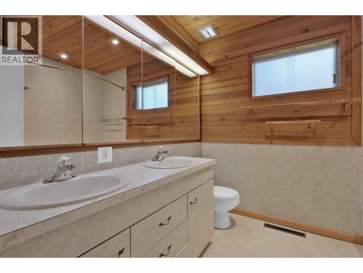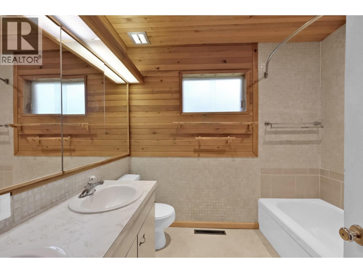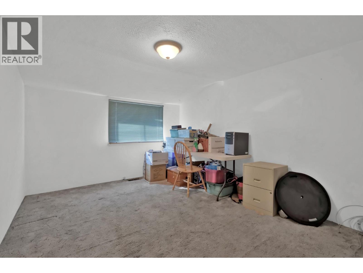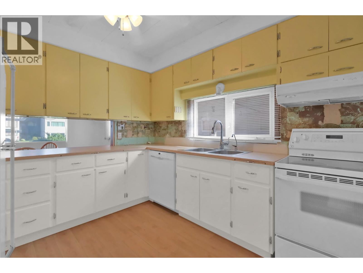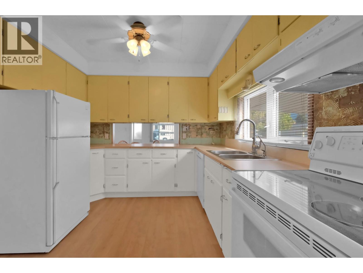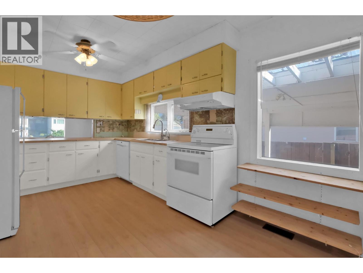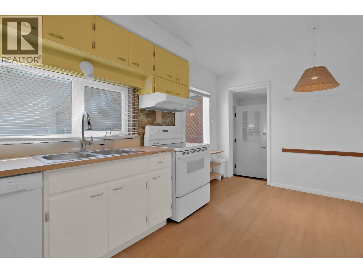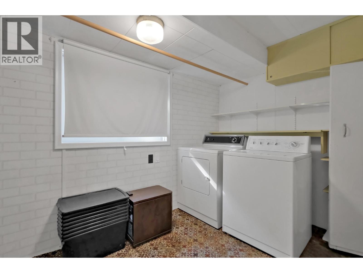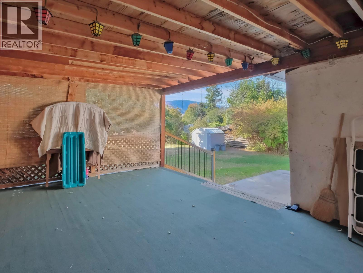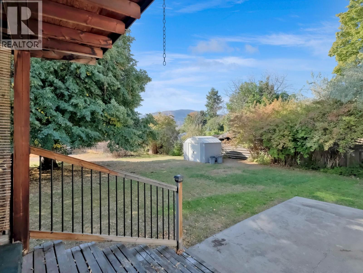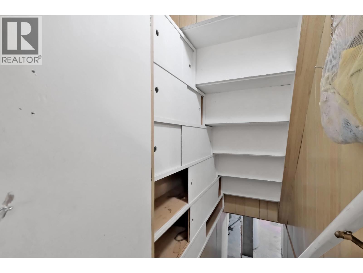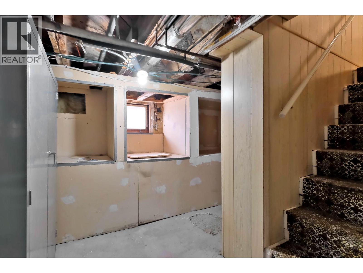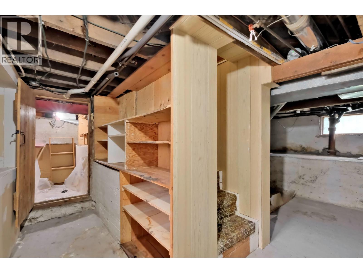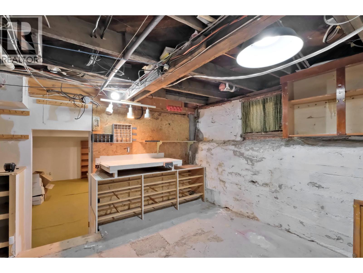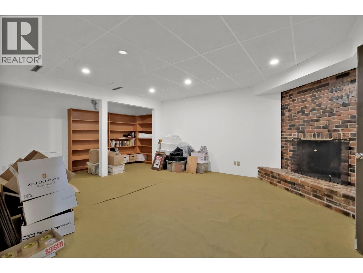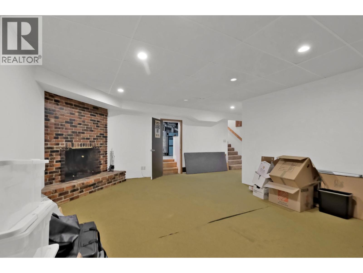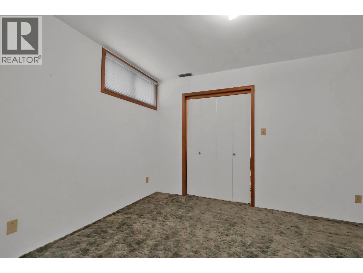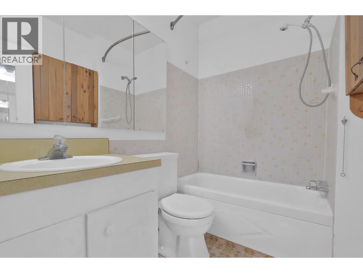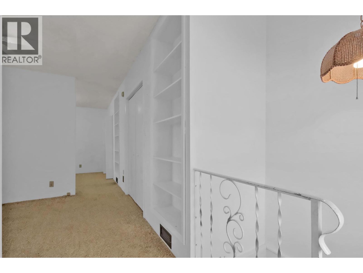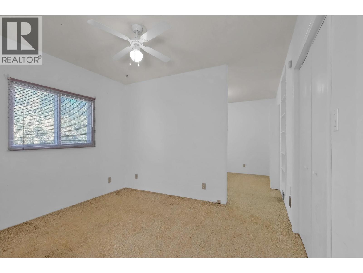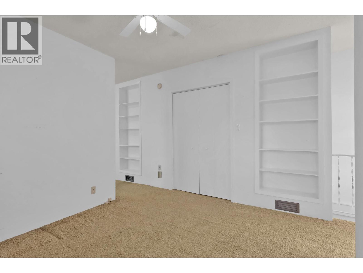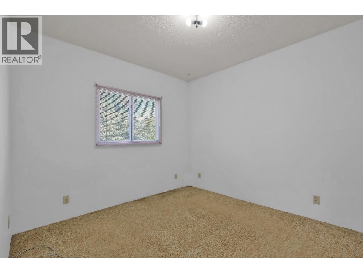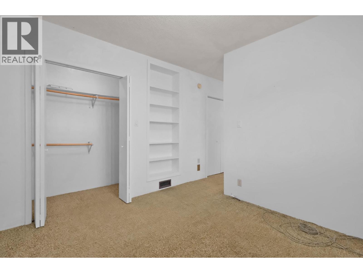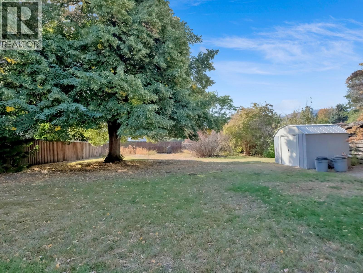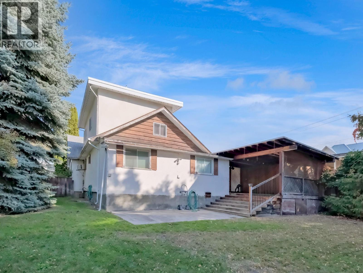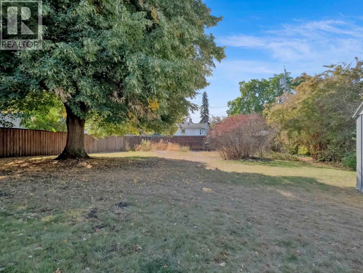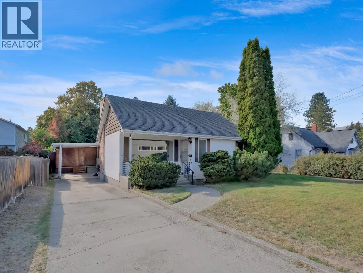$699,000
First time offered for sale in 60 years! Pride of ownership shows in this solid 5-bedroom, 2-bathroom home measuring over 2,500 sq. ft. There’s incredible potential here for a family to update and make it their own. The main floor features a spacious living room with a wood-burning fireplace, a large kitchen and dining area, and two comfortable bedrooms. Upstairs you’ll find two additional bedrooms (or a bedroom/den combination) along with a full 4-piece bathroom. The basement is partially finished with another bedroom, a cozy rec room with a second fireplace, and a utility/storage area. Set on a generous 12,400 sq. ft. lot with rear lane access, this property also presents excellent redevelopment potential—ideal for a future 6–8 unit project (buyer to confirm with the City). A rare opportunity in a sought-after area. Quick possession available. (id:61463)
Property Details
MLS® Number
10365775
Neigbourhood
Main North
ParkingSpaceTotal
3
Building
BathroomTotal
2
BedroomsTotal
5
Appliances
Refrigerator, Dishwasher, Range - Electric, Washer & Dryer
ArchitecturalStyle
Other
ConstructedDate
1932
ConstructionStyleAttachment
Detached
FireplaceFuel
Wood
FireplacePresent
Yes
FireplaceTotal
2
FireplaceType
Conventional
HeatingType
Forced Air, See Remarks
RoofMaterial
Asphalt Shingle
RoofStyle
Unknown
StoriesTotal
3
SizeInterior
2,552 Ft2
Type
House
UtilityWater
Municipal Water
Land
Acreage
No
Sewer
Municipal Sewage System
SizeIrregular
0.28
SizeTotal
0.28 Ac|under 1 Acre
SizeTotalText
0.28 Ac|under 1 Acre
Contact Us
Contact us for more information

