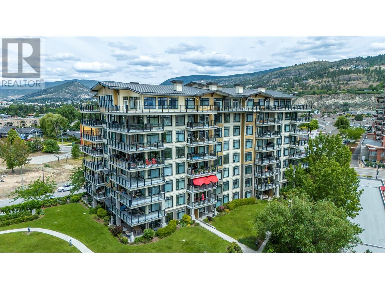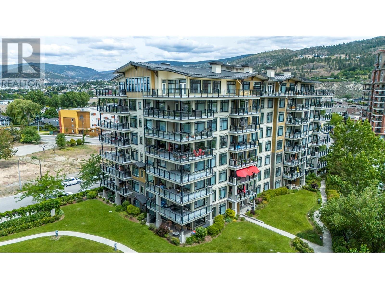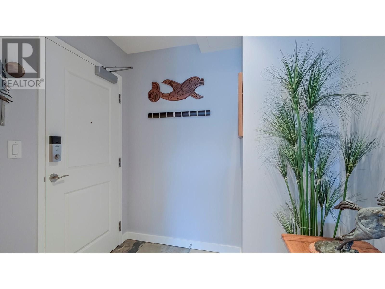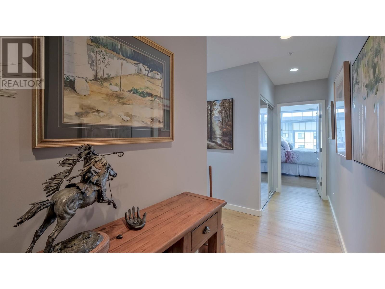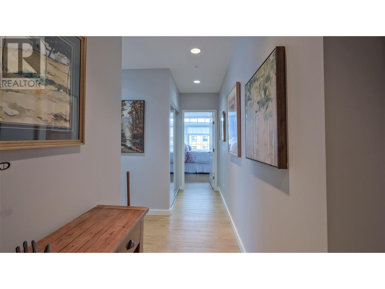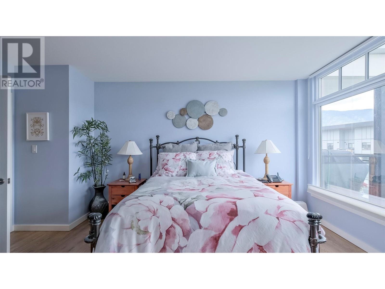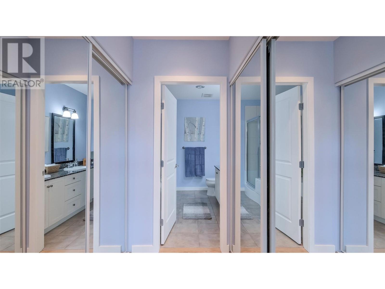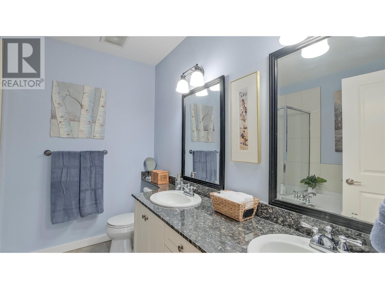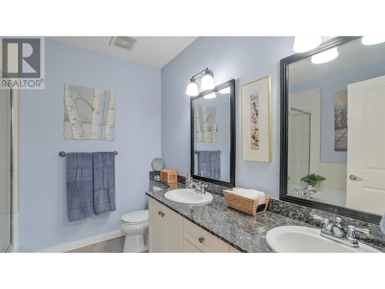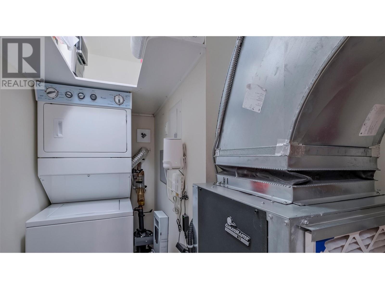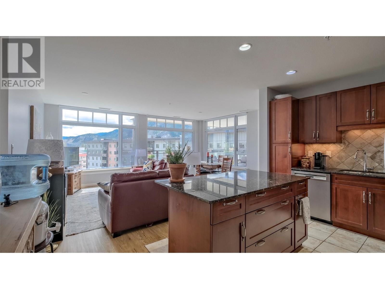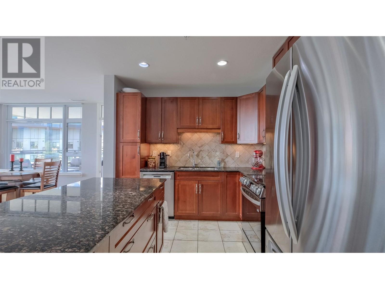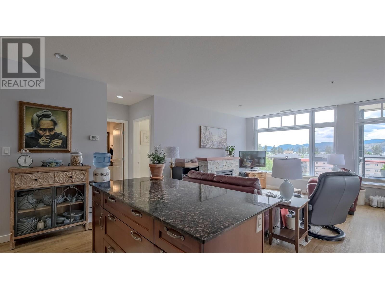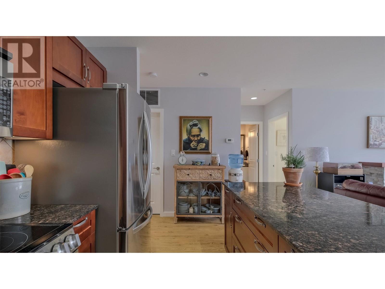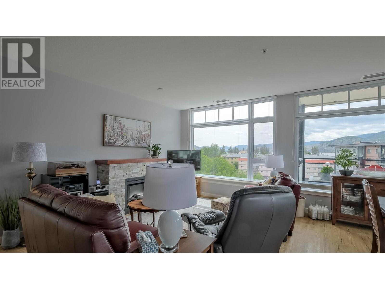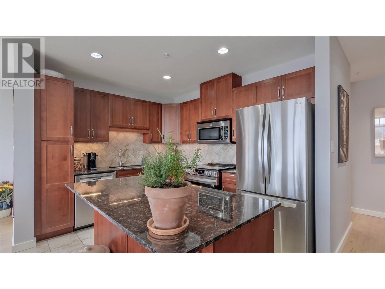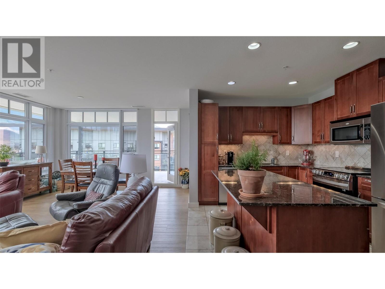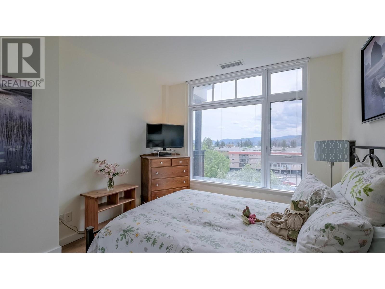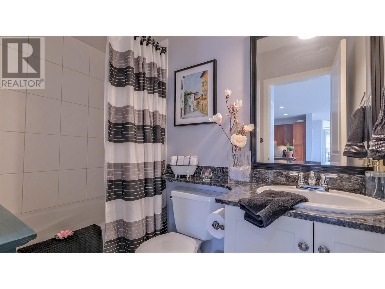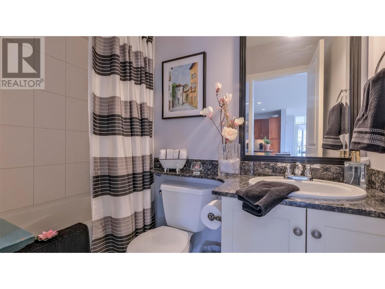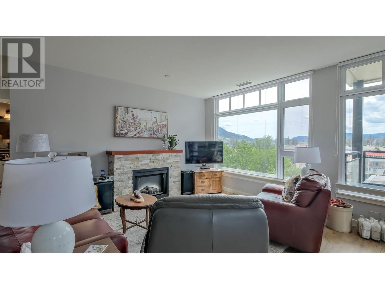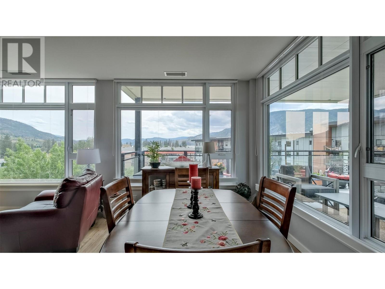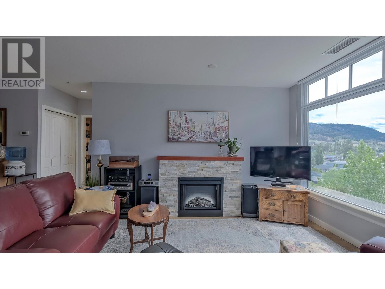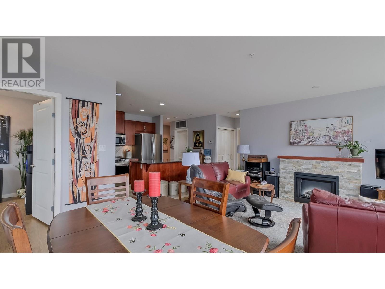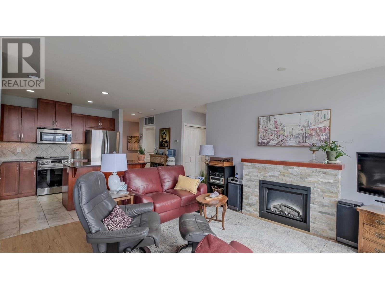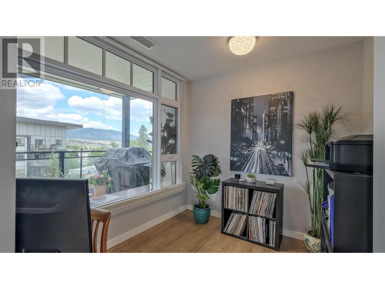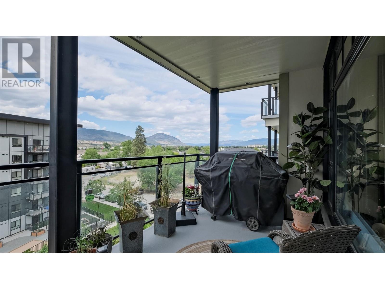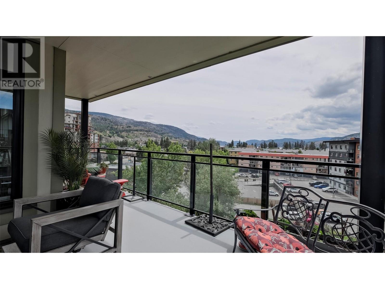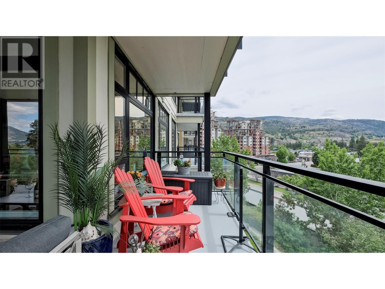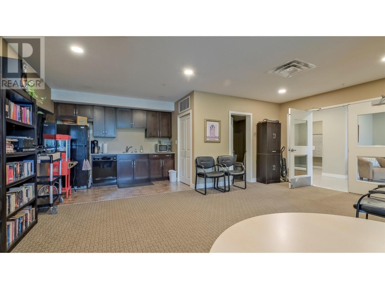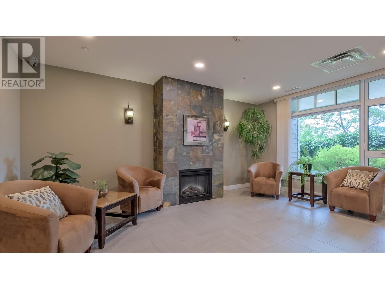$650,000Maintenance,
$683 Monthly
Maintenance,
$683 MonthlyWelcome to this beautifully updated 1,277 sq. ft. southwest corner condo, where floor-to-ceiling windows bathe the space in natural light. Perfectly positioned on the quiet side of the building, this home offers exceptional privacy and peace away from street noise. Enjoy panoramic lake and mountain views from your expansive 400 sq. ft. covered deck—ideal for year-round outdoor living with a built-in natural gas BBQ hookup. Inside, the open-concept layout features two generously sized bedrooms, a flexible den or home office, and airy 9' ceilings throughout. Recent updates include fresh paint, a new fridge and stove, and stylish new window treatments. This home also comes with a premium parking stall and a secure storage locker. Geo-thermal heating and cooling are included in the strata fee, covering heating, hot water, and air conditioning for year-round comfort and efficiency. Whether you're downsizing, investing, or searching for a serene retreat, this condo is a must-see. (id:61463)
Property Details
MLS® Number
10348301
Neigbourhood
Main South
Community Name
ALYSEN PLACE
CommunityFeatures
Pet Restrictions, Pets Allowed With Restrictions
Features
Central Island
ParkingSpaceTotal
1
StorageType
Storage, Locker
ViewType
City View, Lake View, Mountain View, View (panoramic)
Building
BathroomTotal
2
BedroomsTotal
2
Appliances
Range, Refrigerator, Dishwasher, Microwave, Washer & Dryer
ArchitecturalStyle
Other
ConstructedDate
2008
CoolingType
Central Air Conditioning, See Remarks
FireProtection
Sprinkler System-fire, Controlled Entry
FireplaceFuel
Electric
FireplacePresent
Yes
FireplaceTotal
1
FireplaceType
Unknown
HeatingFuel
Geo Thermal
HeatingType
Forced Air
StoriesTotal
1
SizeInterior
1,277 Ft2
Type
Apartment
UtilityWater
Municipal Water
Land
Acreage
No
Sewer
Municipal Sewage System
SizeTotalText
Under 1 Acre
ZoningType
Unknown
Contact Us
Contact us for more information

