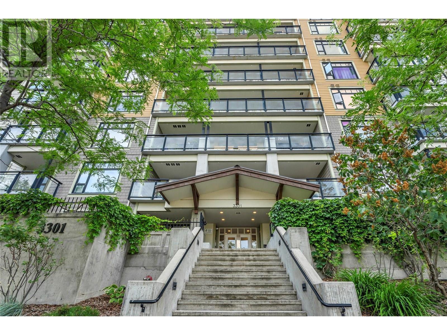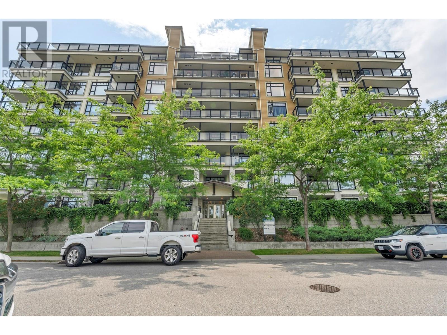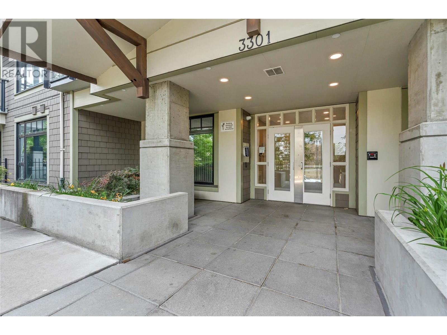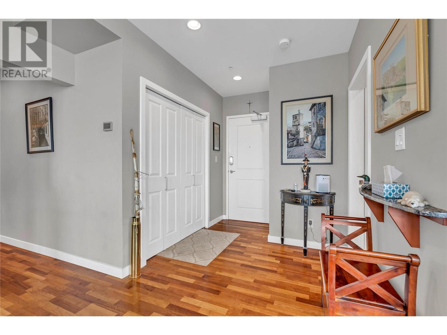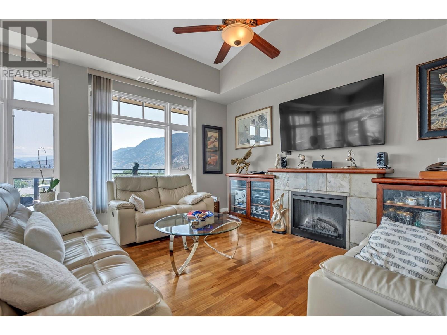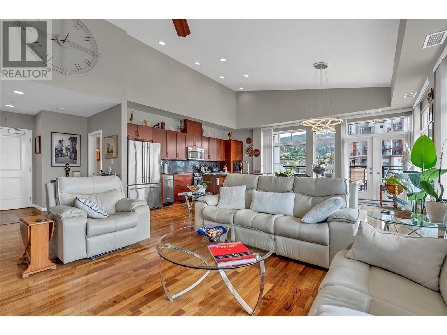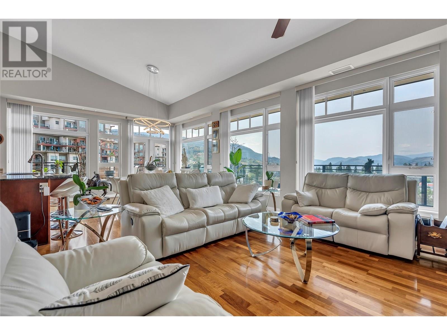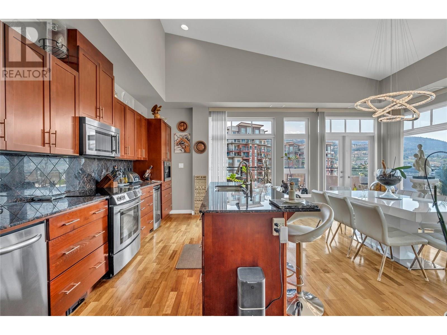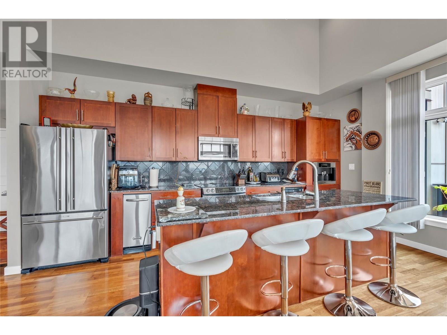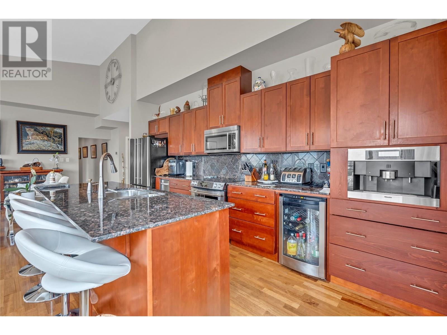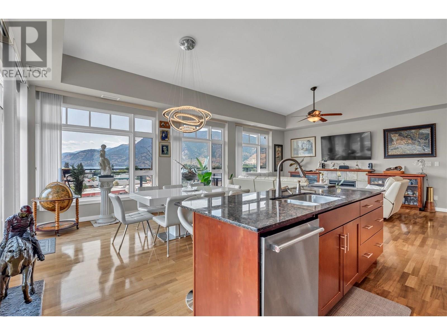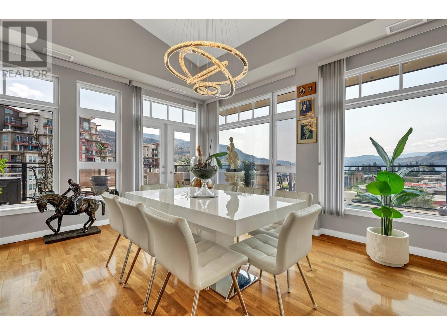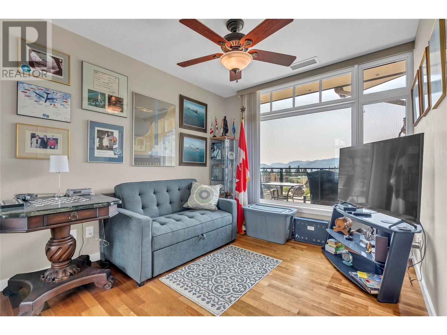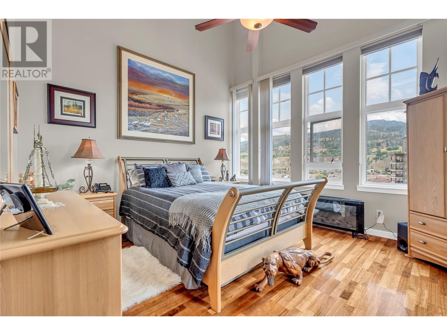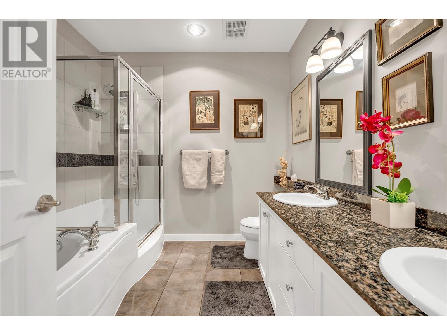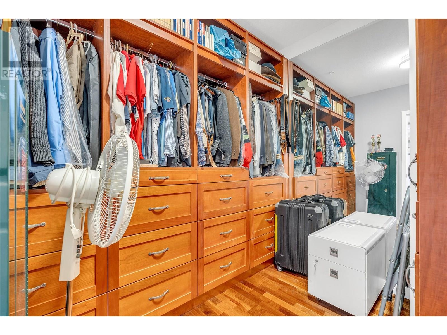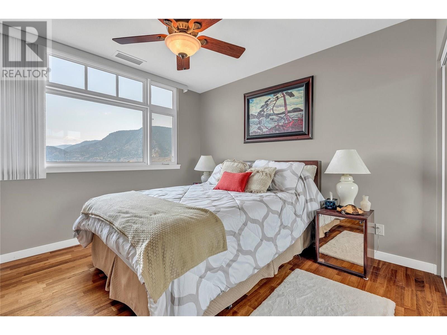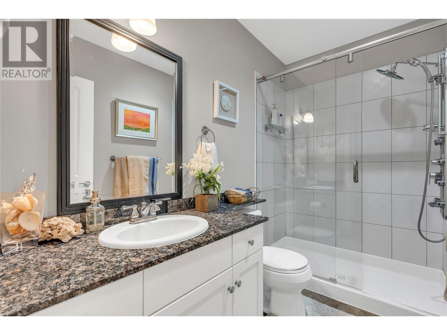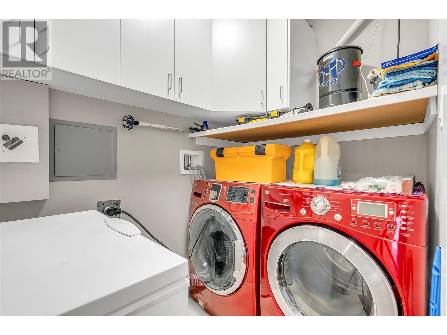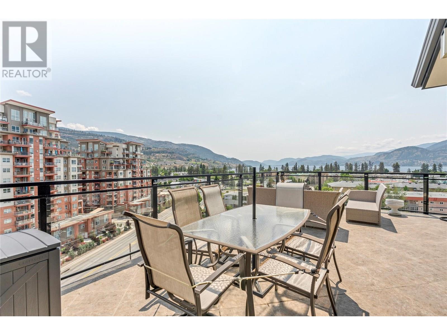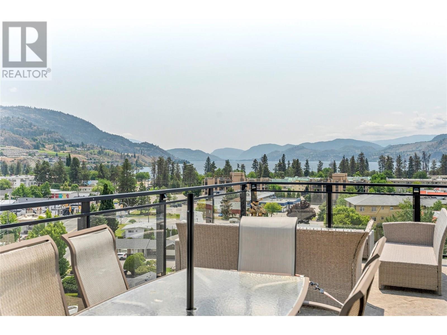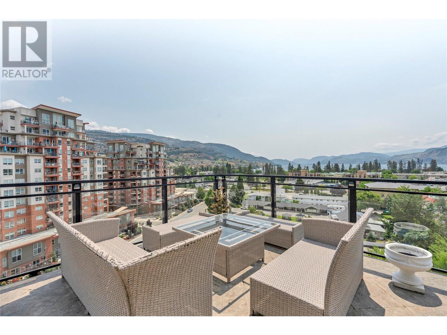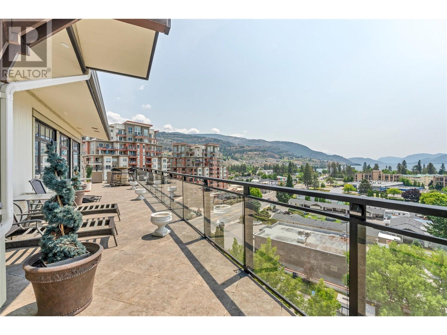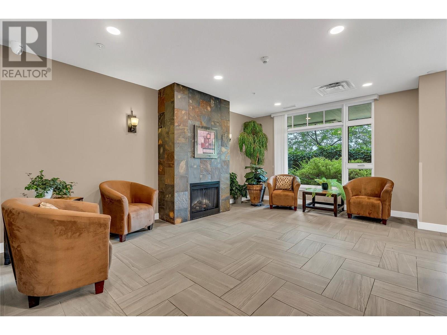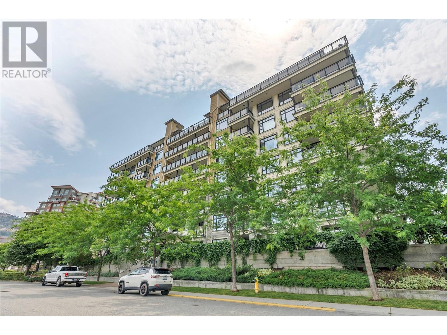$1,024,000Maintenance, Insurance, Ground Maintenance, Property Management, Other, See Remarks, Sewer, Waste Removal, Water
$865.64 Monthly
Maintenance, Insurance, Ground Maintenance, Property Management, Other, See Remarks, Sewer, Waste Removal, Water
$865.64 MonthlyExperience luxury living in this stunning southeast corner penthouse suite at Alysen Place. Designed to impress, this beautifully customized home features floor-to-ceiling windows that capture breathtaking panoramic views of the lake and surrounding mountains. The spacious kitchen is a chef’s dream, equipped with high-end upgrades including a built-in Miele coffee maker, trash compactor, beverage fridge, vacuum kick, and a large island—perfect for entertaining. The living room boasts a soaring 14' vaulted ceiling with hidden in-wall speakers for a sleek, modern finish. Step outside to an expansive 800 sq ft covered wrap around deck, complete with tile flooring, built-in speakers, and a gas BBQ hookup—ideal for enjoying warm Okanagan evenings. Additional highlights include two premium side-by-side parking spots conveniently located near the elevator, and secured storage. The monthly strata fee of $865.64 covers heat, hot water, gas for the BBQ, and building insurance, providing comfort and peace of mind in this exceptional property. (id:61463)
Property Details
MLS® Number
10353932
Neigbourhood
Main South
Community Name
Alysen Place
AmenitiesNearBy
Golf Nearby, Public Transit, Airport, Park, Recreation, Schools, Shopping
CommunityFeatures
Pets Allowed With Restrictions
ParkingSpaceTotal
2
StorageType
Storage, Locker
ViewType
Lake View, Mountain View, View (panoramic)
Building
BathroomTotal
2
BedroomsTotal
3
Appliances
Range, Refrigerator, Dishwasher, Dryer, Microwave, Washer
ArchitecturalStyle
Other
ConstructedDate
2008
CoolingType
Central Air Conditioning
ExteriorFinish
Other
HeatingFuel
Electric
HeatingType
Other
RoofMaterial
Metal
RoofStyle
Unknown
StoriesTotal
1
SizeInterior
1,650 Ft2
Type
Apartment
UtilityWater
Municipal Water
Land
AccessType
Easy Access, Highway Access
Acreage
No
LandAmenities
Golf Nearby, Public Transit, Airport, Park, Recreation, Schools, Shopping
Sewer
Municipal Sewage System
SizeTotalText
Under 1 Acre
Contact Us
Contact us for more information

