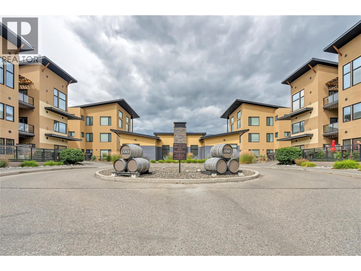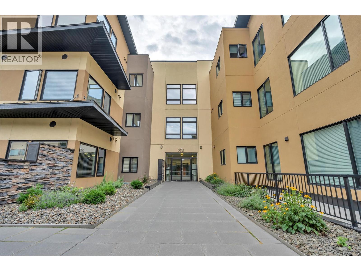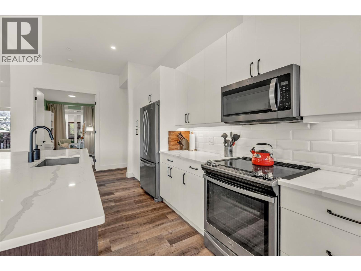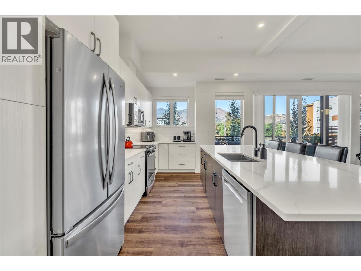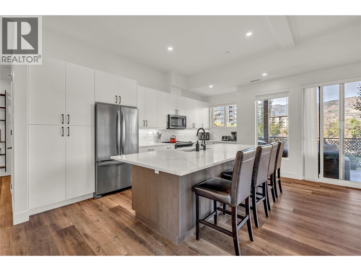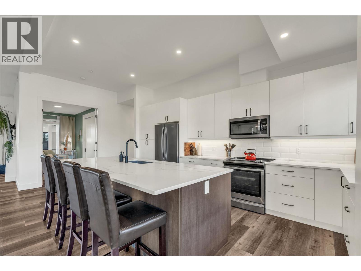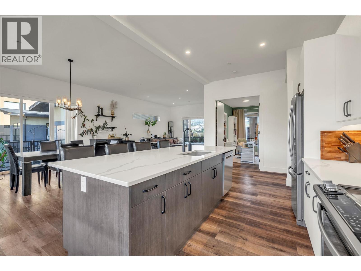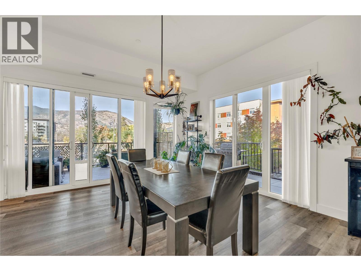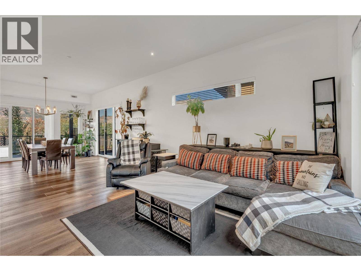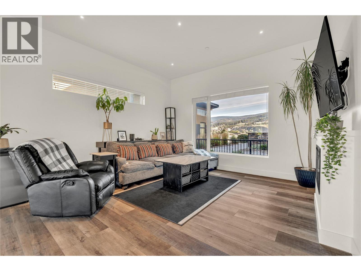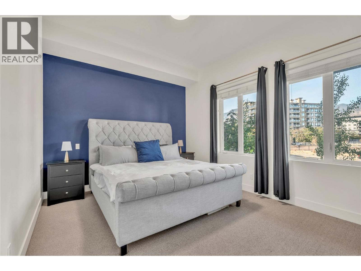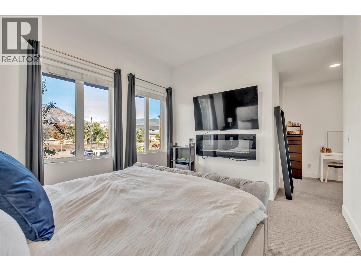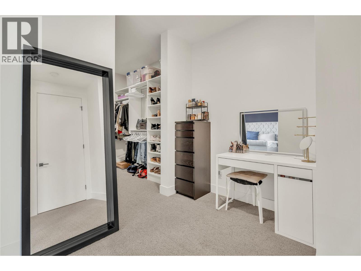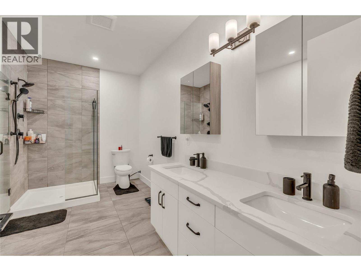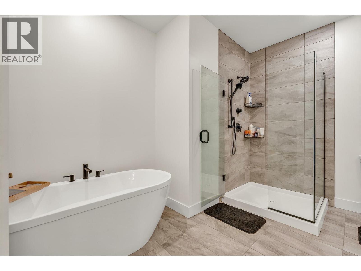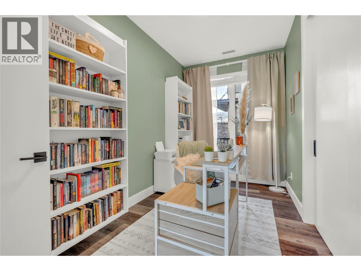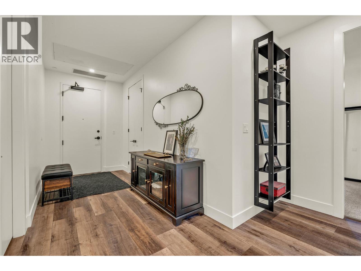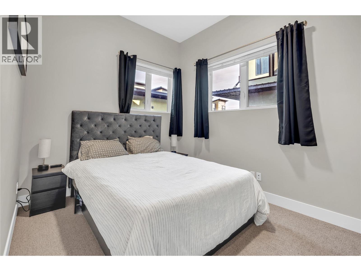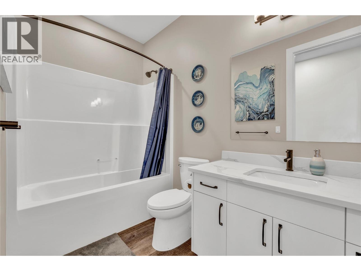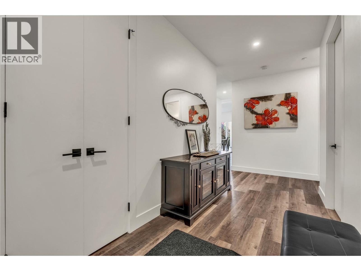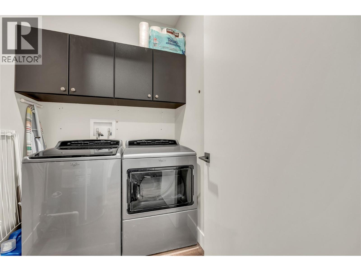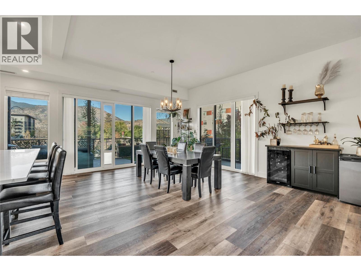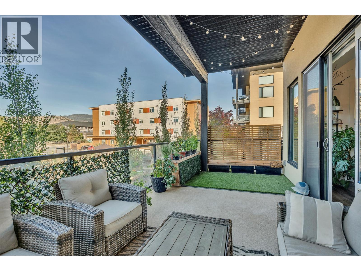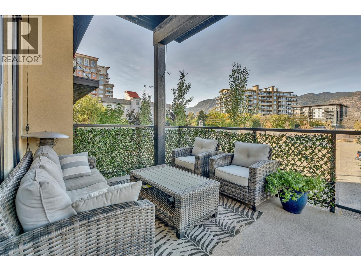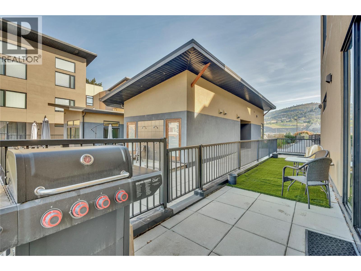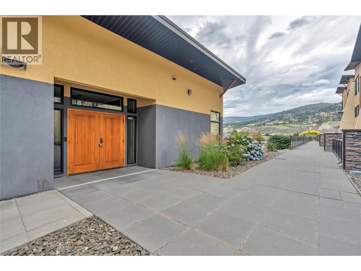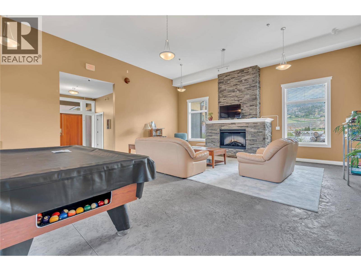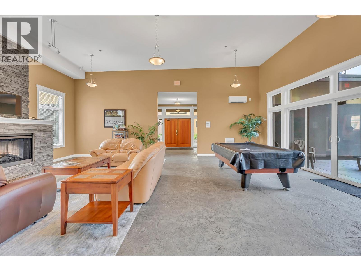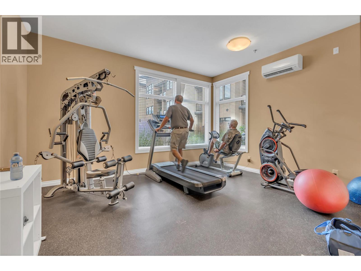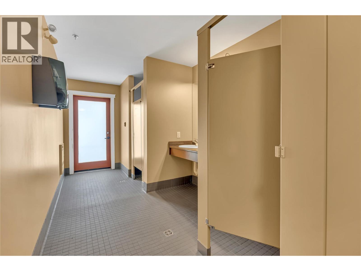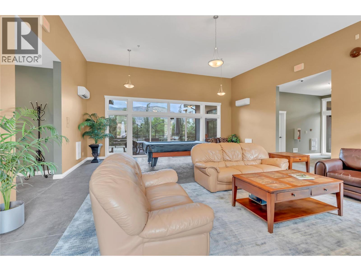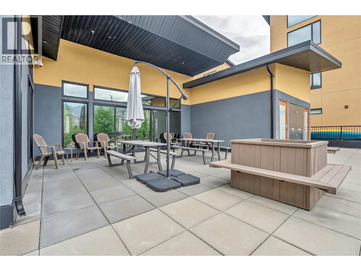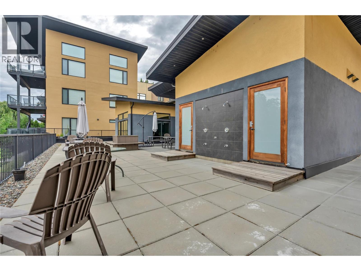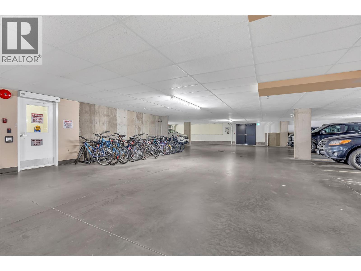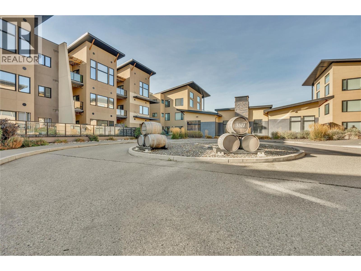$620,000Maintenance, Reserve Fund Contributions, Insurance, Ground Maintenance, Property Management, Other, See Remarks, Recreation Facilities, Sewer, Waste Removal, Water
$753.67 Monthly
Maintenance, Reserve Fund Contributions, Insurance, Ground Maintenance, Property Management, Other, See Remarks, Recreation Facilities, Sewer, Waste Removal, Water
$753.67 MonthlyDiscover refined living in this beautifully designed executive condo featuring 3 bedrooms, 2 bathrooms, and quality finishes throughout. This like-new home blends modern comfort with timeless style. Step inside to wide plank flooring and a bright, open-concept layout with over-height ceilings that enhance the sense of space. The kitchen features quartz countertops, a large island, and generous storage—ideal for both entertaining and everyday living. The primary bedroom provides a peaceful retreat with a luxurious ensuite showcasing a walk-in shower and freestanding soaker tub. Enjoy breathtaking sunsets and mountain views from the west-facing balcony off the dining area. The wraparound deck offers additional outdoor living space and convenient access to the shared amenities space, which includes a fitness room, kitchen, washrooms, pool table, and lounge—perfect for recreation or gatherings. Ideally located just minutes from Skaha Lake, this home combines comfort, functionality, and an exceptional location. Includes two secure underground parking stalls, is pet friendly (with some conditions), and has no age limit. (id:61463)
Property Details
MLS® Number
10365146
Neigbourhood
Main South
Community Name
The Verana
CommunityFeatures
Pets Allowed
ParkingSpaceTotal
2
ViewType
Mountain View, View (panoramic)
Building
BathroomTotal
2
BedroomsTotal
3
Appliances
Refrigerator, Dishwasher, Dryer, Range - Electric, Microwave, Washer
ConstructedDate
2019
CoolingType
Central Air Conditioning
ExteriorFinish
Stucco
HeatingFuel
Electric
HeatingType
Forced Air
RoofMaterial
Other
RoofStyle
Unknown
StoriesTotal
1
SizeInterior
1,820 Ft2
Type
Apartment
UtilityWater
Municipal Water
Land
Acreage
No
Sewer
Municipal Sewage System
SizeTotalText
Under 1 Acre
Contact Us
Contact us for more information

