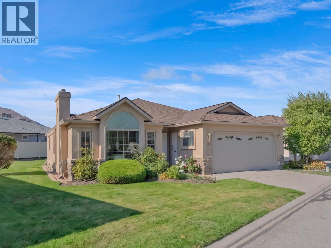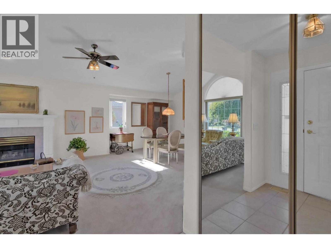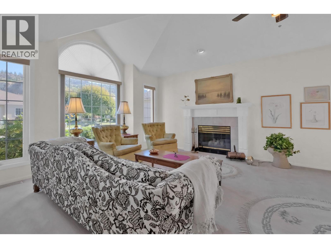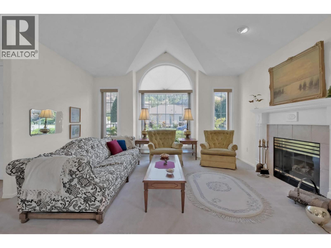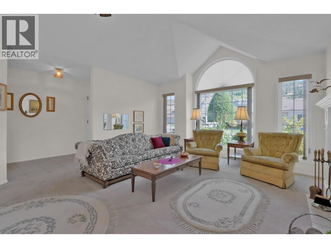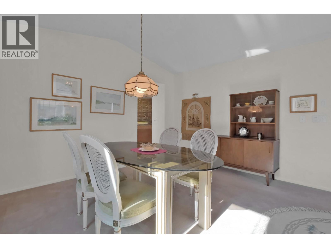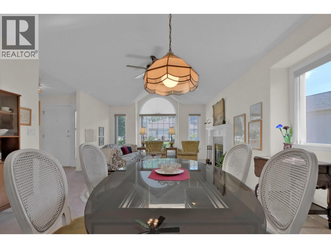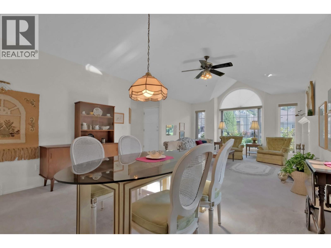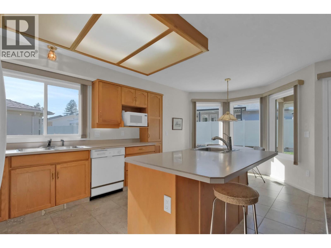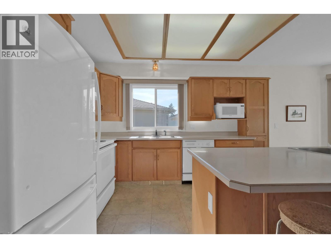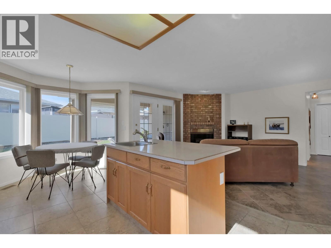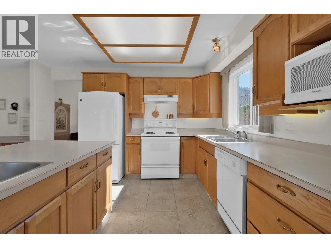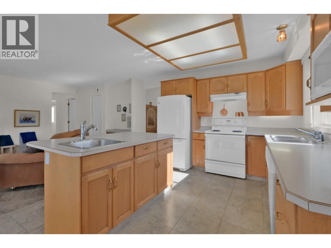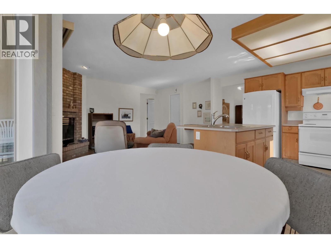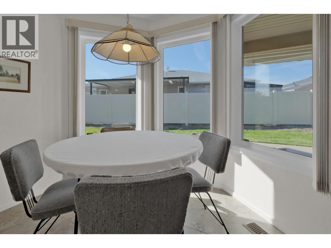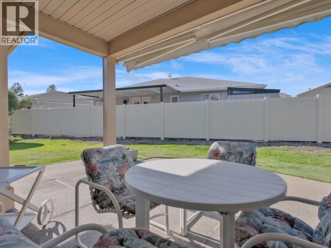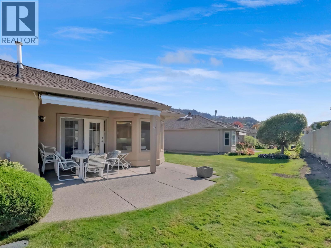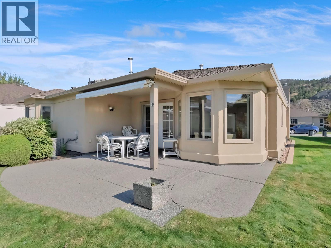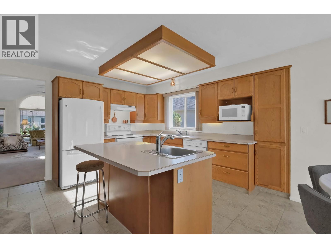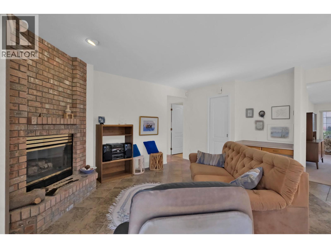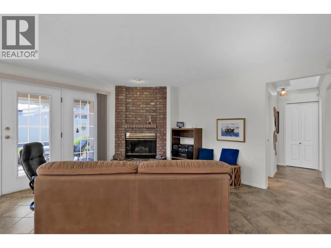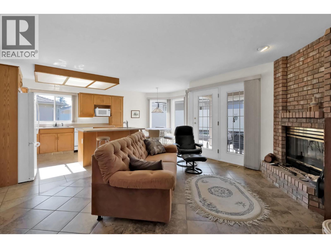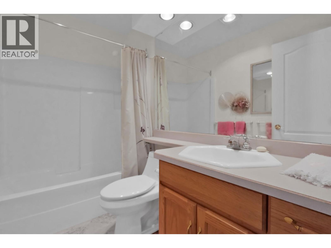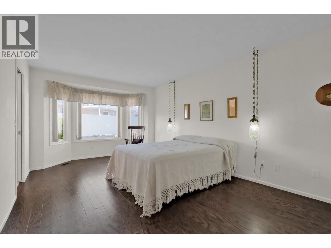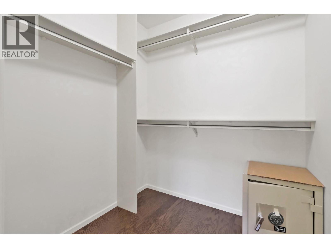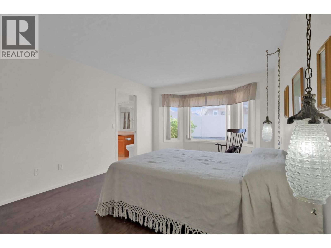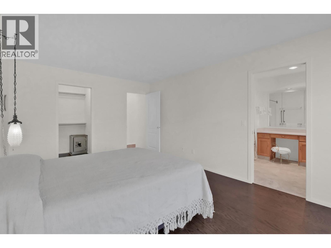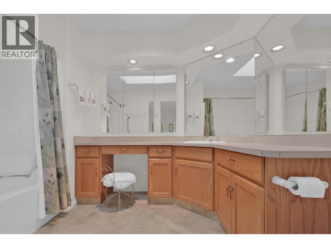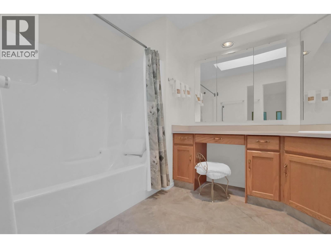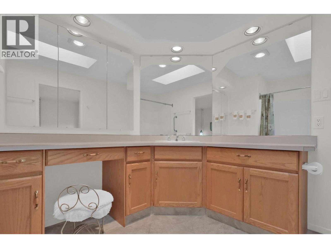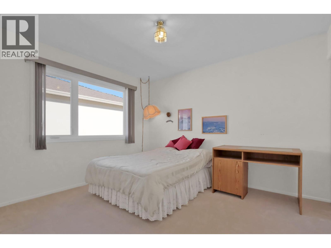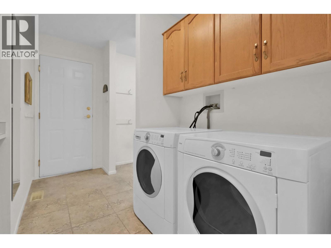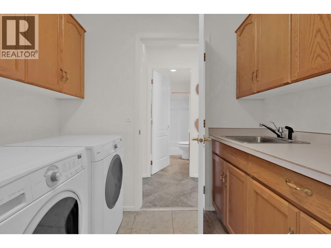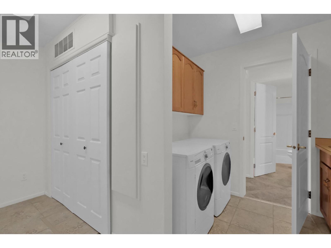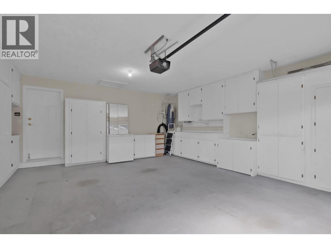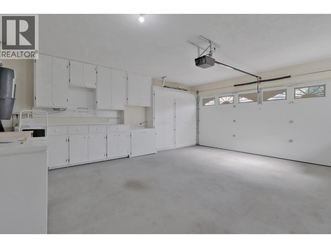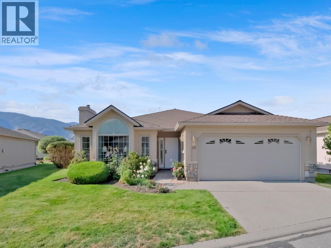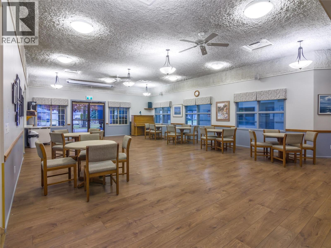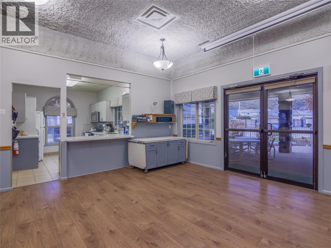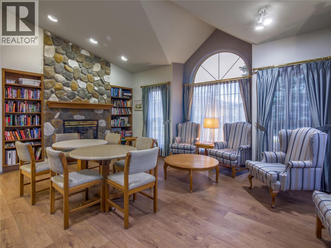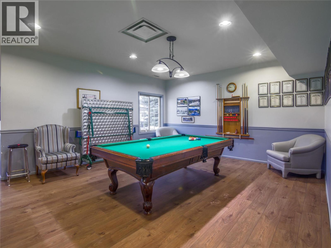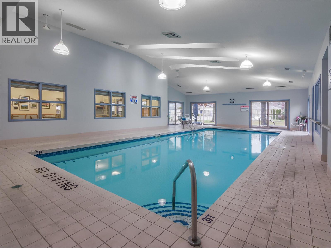$725,000Maintenance, Reserve Fund Contributions, Ground Maintenance, Property Management, Other, See Remarks, Recreation Facilities, Waste Removal
$366 Monthly
Maintenance, Reserve Fund Contributions, Ground Maintenance, Property Management, Other, See Remarks, Recreation Facilities, Waste Removal
$366 MonthlyPride of ownership shines in this beautifully maintained home, offered for sale by the original owner. Built in 1991, the home includes several custom upgrades added at the time of construction. Featuring 2 bedrooms and 2 full bathrooms, this thoughtfully designed layout includes a cozy family room off the kitchen complete with a gas fireplace, as well as a spacious living room with vaulted ceilings and a second gas fireplace. Step out from the kitchen to a generous patio area with a natural gas BBQ connection and a large powered awning, perfect for staying cool on warm summer afternoons. The attached double garage offers ample built-in storage along both walls. Recent updates include replacement of the Poly-B plumbing with PEX (2019), a new Lennox A/C unit (2019), garage door and hot water tank (2018), and Low-E Argon windows throughout for improved efficiency and comfort. Sandbridge offers a resort-style lifestyle surrounded by beautifully landscaped waterways and walking paths. Enjoy access to a clubhouse with indoor pool, hot tub, and social room—all within this sought-after 55+ community where one cat or one small dog is welcome. (id:61463)
Property Details
MLS® Number
10365681
Neigbourhood
Main South
Community Name
SANDBRIDGE
CommunityFeatures
Pets Allowed With Restrictions, Seniors Oriented
ParkingSpaceTotal
3
Building
BathroomTotal
2
BedroomsTotal
2
Appliances
Refrigerator, Dishwasher, Dryer, Range - Electric, Microwave, Washer
ArchitecturalStyle
Ranch
ConstructedDate
1991
ConstructionStyleAttachment
Detached
CoolingType
Central Air Conditioning
FireplaceFuel
Gas
FireplacePresent
Yes
FireplaceTotal
2
FireplaceType
Unknown
HeatingType
Forced Air, See Remarks
RoofMaterial
Asphalt Shingle
RoofStyle
Unknown
StoriesTotal
1
SizeInterior
1,579 Ft2
Type
House
UtilityWater
Municipal Water
Land
Acreage
No
Sewer
Municipal Sewage System
SizeIrregular
0.14
SizeTotal
0.14 Ac|under 1 Acre
SizeTotalText
0.14 Ac|under 1 Acre
Contact Us
Contact us for more information

