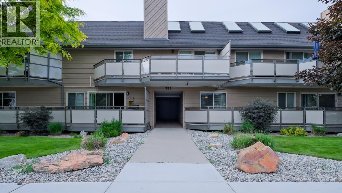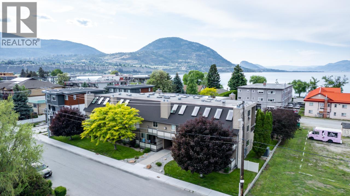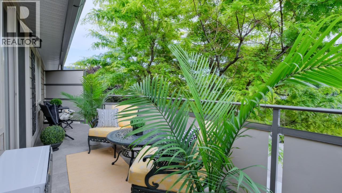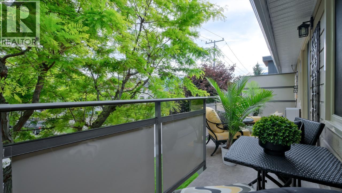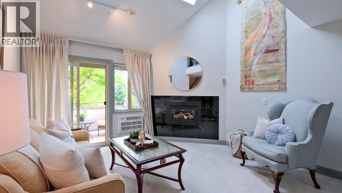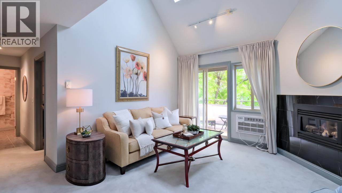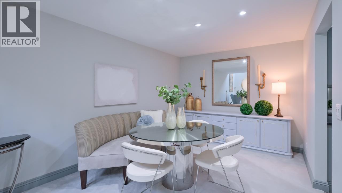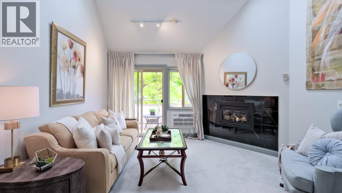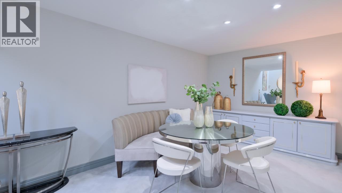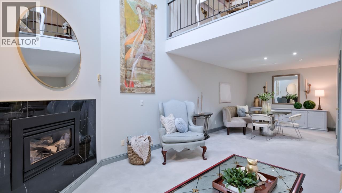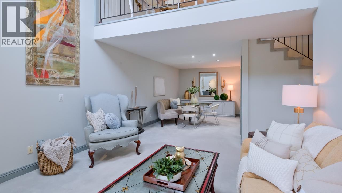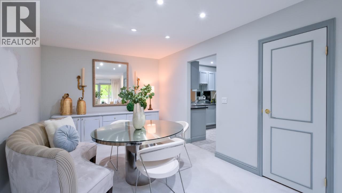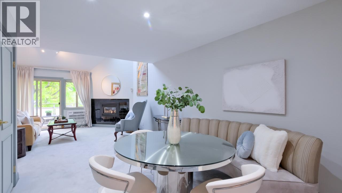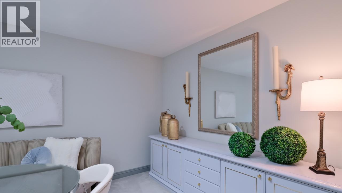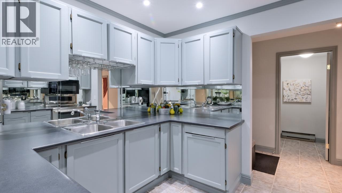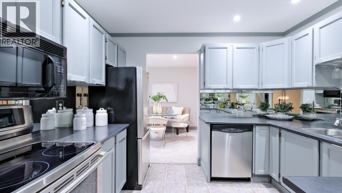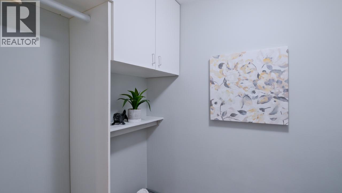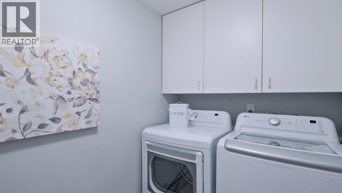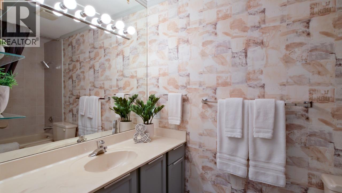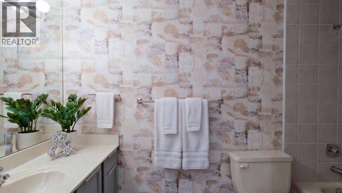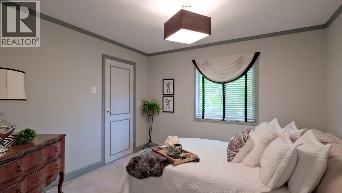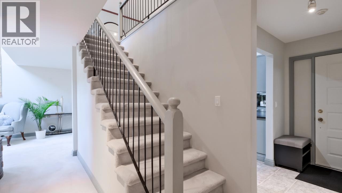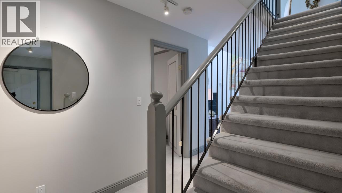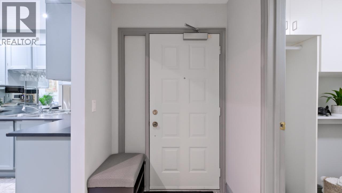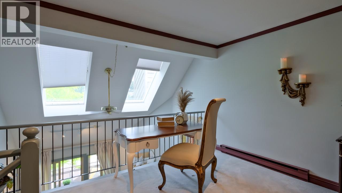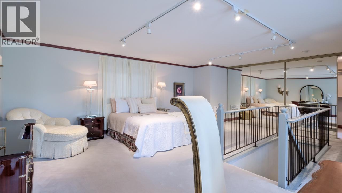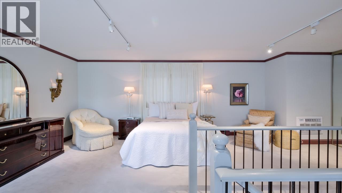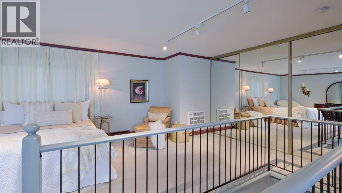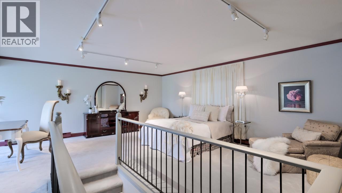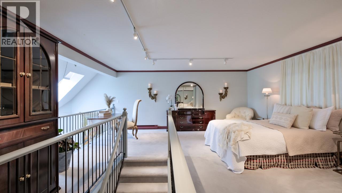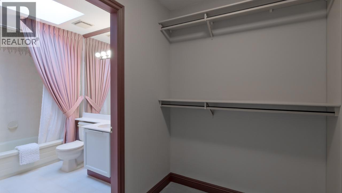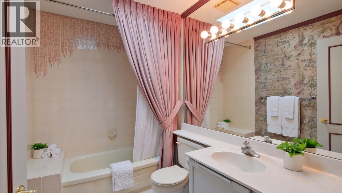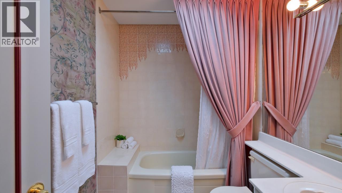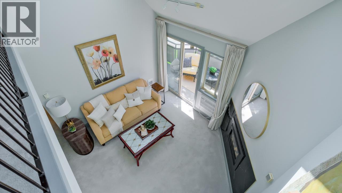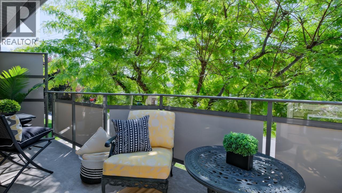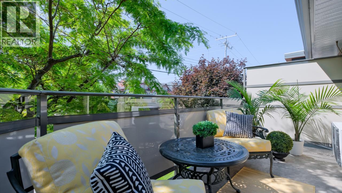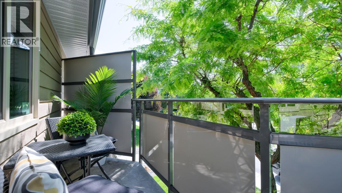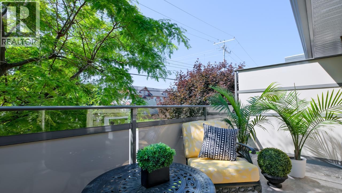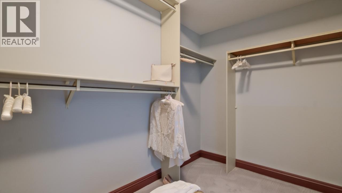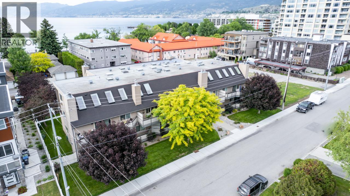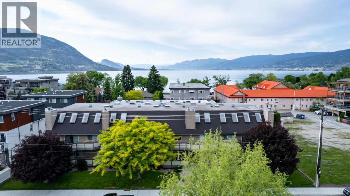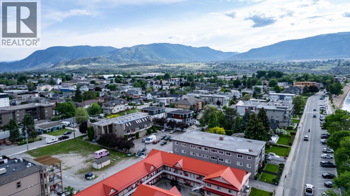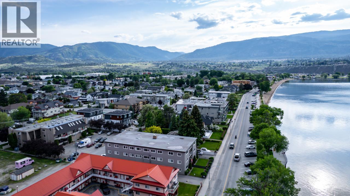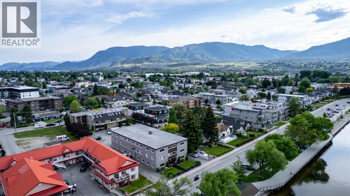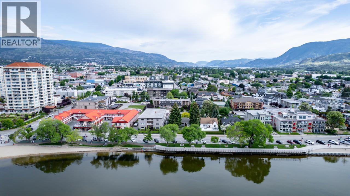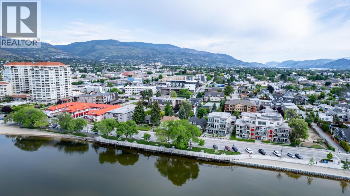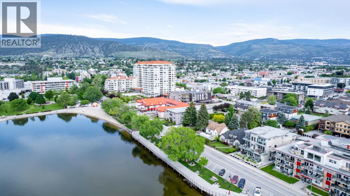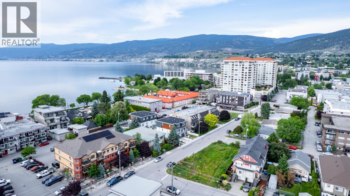$499,900Maintenance, Reserve Fund Contributions, Property Management, Sewer, Waste Removal, Water
$518.08 Monthly
Maintenance, Reserve Fund Contributions, Property Management, Sewer, Waste Removal, Water
$518.08 MonthlyThis stylish condo offers the comfort and feel of a townhouse, complete with its own private entrance. Perfectly positioned on highly sought-after Churchill Avenue, you’ll be just steps from Okanagan Beach, local coffee shops, craft breweries, and the popular Penticton Farmers’ Market. With 1,495 sq. ft. of thoughtfully designed living space—the largest floor plan in the development—this home provides both comfort and functionality. The bright, open main living area features a cozy gas fireplace, a south-facing deck with a natural gas BBQ hookup, and two new A/C units for year-round comfort. Upstairs, the loft-style primary suite offers a 4-piece ensuite, generous closet space, and additional interior storage. Meticulously maintained and move-in ready, this home also includes two parking spaces for added convenience. The building underwent major upgrades in 2010–2011, including a new roof, balconies, skylights, and soffits, ensuring peace of mind for years to come. Enjoy low-maintenance living just moments from Penticton’s vibrant beachside core—this is the perfect place to embrace the Okanagan lifestyle! (id:61463)
Property Details
MLS® Number
10365777
Neigbourhood
Main North
Community Name
WINSTON PLACE
CommunityFeatures
Pets Not Allowed
ParkingSpaceTotal
2
StorageType
Storage, Locker
Building
BathroomTotal
2
BedroomsTotal
2
Appliances
Range, Refrigerator, Dishwasher, Dryer, Microwave, Washer
ArchitecturalStyle
Other
ConstructedDate
1981
CoolingType
See Remarks
ExteriorFinish
Wood Siding
FireplaceFuel
Gas
FireplacePresent
Yes
FireplaceTotal
1
FireplaceType
Unknown
HeatingFuel
Electric
HeatingType
Baseboard Heaters, Other
RoofMaterial
Asphalt Shingle
RoofStyle
Unknown
StoriesTotal
2
SizeInterior
1,495 Ft2
Type
Apartment
UtilityWater
Municipal Water
Land
Acreage
No
Sewer
Municipal Sewage System
SizeTotalText
Under 1 Acre
Contact Us
Contact us for more information

