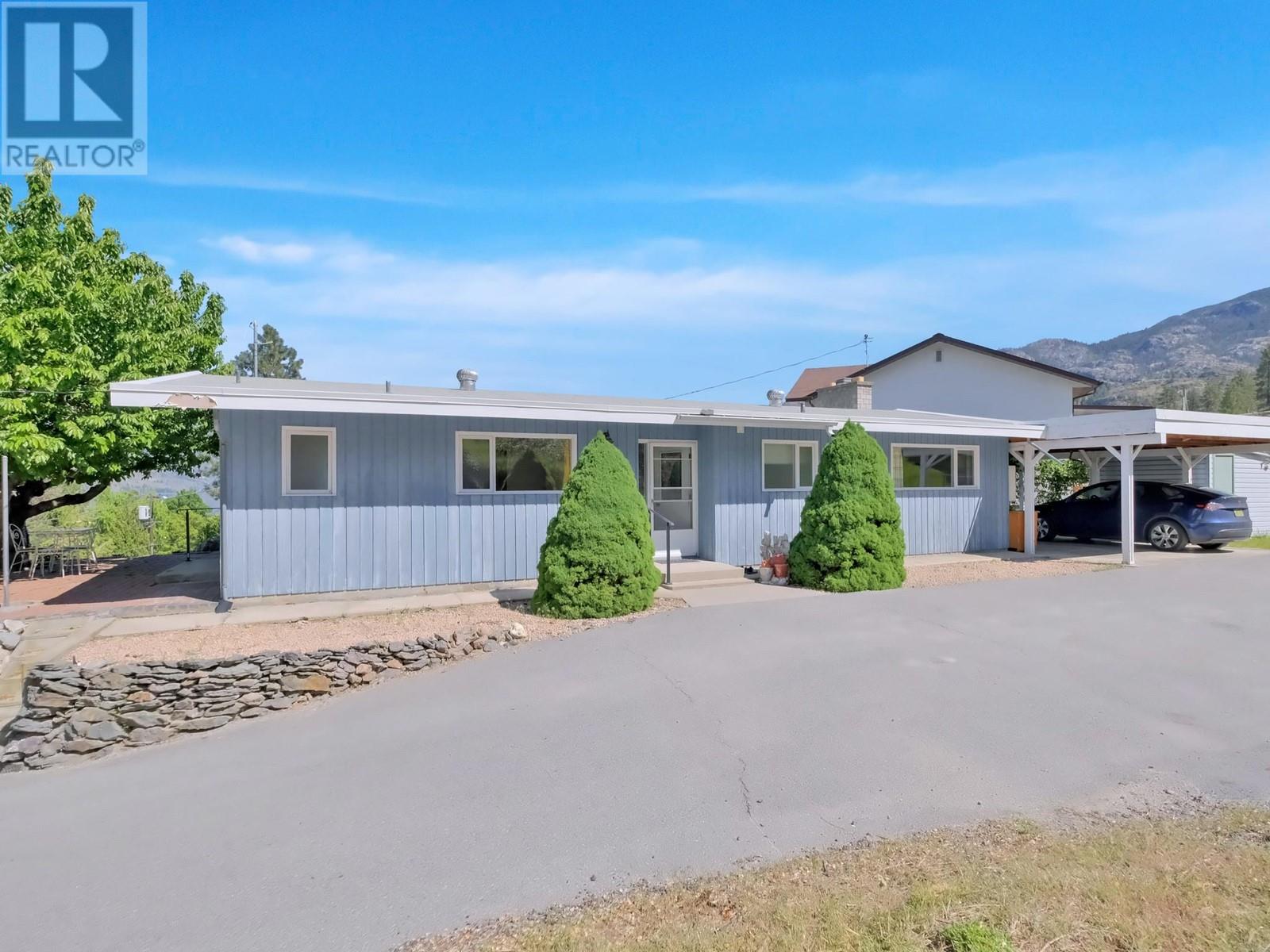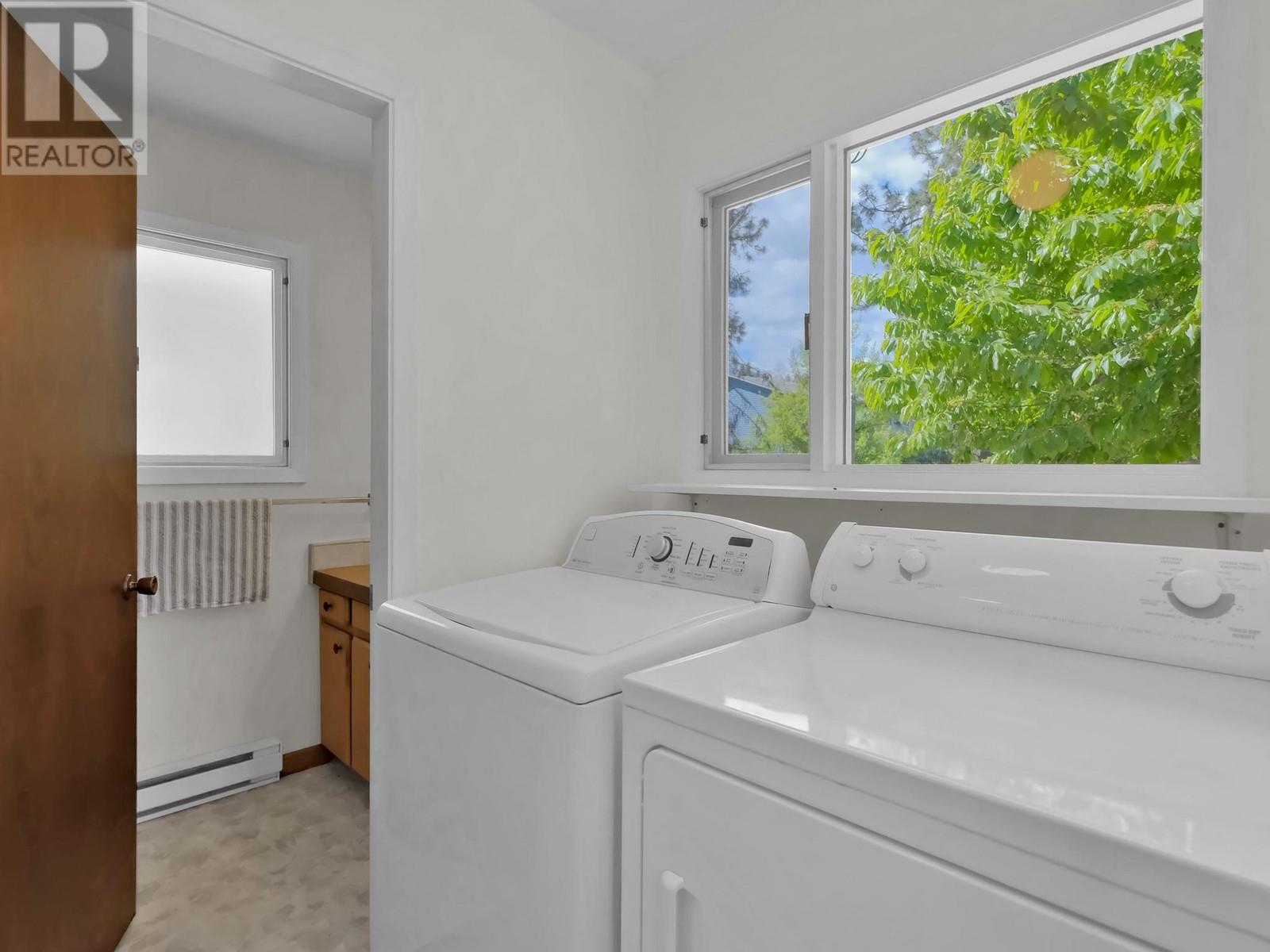$699,000
First Time on Market - Devon Drive, Skaha Estates This beautiful 2-bedroom rancher has been lovingly cared for by its original owners and is now ready for someone new to call it home. Located on the desirable Devon Drive, this is one of the original homes built in Skaha Estates, giving you a piece of the neighborhood's history. What makes this home special is the gorgeous single-level living with incredible deck space that looks out over Skaha Lake all the way to the city. The views are truly something to see, and you'll find yourself spending hours outside just taking it all in. The current owners have done an outstanding job maintaining everything over the years, so you can simply move in and start enjoying your new home right away. The property sits on a quiet street that feels private and peaceful - perfect whether you're looking to retire somewhere tranquil or buying your first home. The landscaping is beautiful with plenty of space for gardening if that's your thing. You'll also appreciate the practical touches like covered parking for two cars, a couple of storage sheds (one has power), and even a greenhouse with electricity for year-round growing. This home really offers the best of both worlds - the charm and quality of an original build with all the convenience of modern living. The care and pride the owners have put into this property shows everywhere you look. Ready to see it for yourself? Contact the listing agent to arrange a viewing. (id:61463)
Property Details
MLS® Number
10349135
Neigbourhood
Okanagan Falls
AmenitiesNearBy
Recreation
CommunityFeatures
Family Oriented
Features
Irregular Lot Size
ViewType
Lake View, Mountain View, View (panoramic)
Building
BathroomTotal
2
BedroomsTotal
2
Appliances
Refrigerator, Dishwasher, Oven, Hood Fan, Washer & Dryer
ArchitecturalStyle
Ranch
BasementType
Crawl Space
ConstructedDate
1967
ConstructionStyleAttachment
Detached
CoolingType
Heat Pump, Wall Unit
ExteriorFinish
Wood Siding
FireplaceFuel
Gas
FireplacePresent
Yes
FireplaceType
Unknown
HalfBathTotal
1
HeatingFuel
Electric
HeatingType
Heat Pump
RoofMaterial
Other
RoofStyle
Unknown
StoriesTotal
1
SizeInterior
1,225 Ft2
Type
House
UtilityWater
Municipal Water
Land
AccessType
Easy Access
Acreage
No
LandAmenities
Recreation
Sewer
Septic Tank
SizeIrregular
0.35
SizeTotal
0.35 Ac|under 1 Acre
SizeTotalText
0.35 Ac|under 1 Acre
ZoningType
Residential
Contact Us
Contact us for more information


























