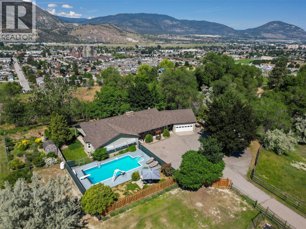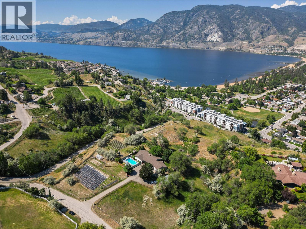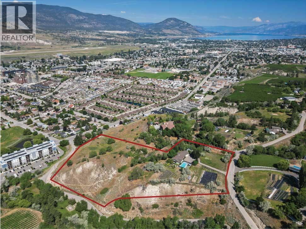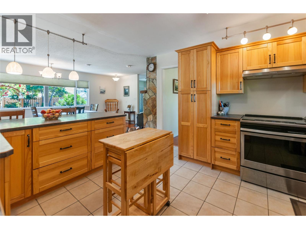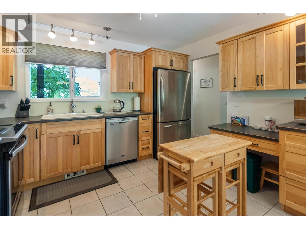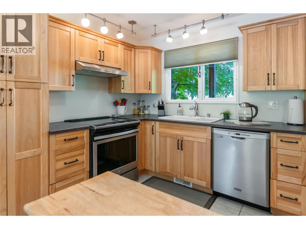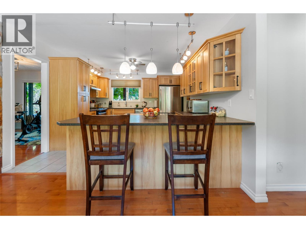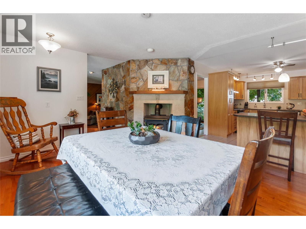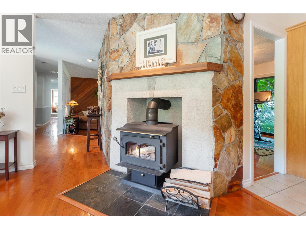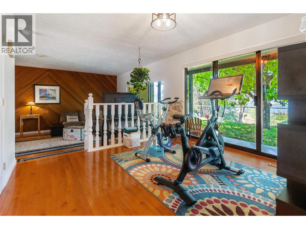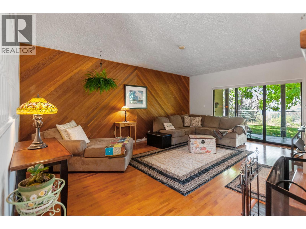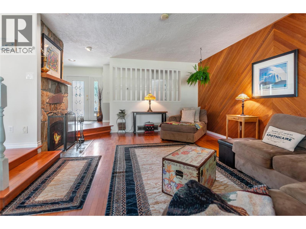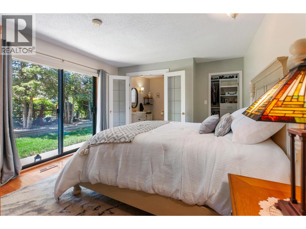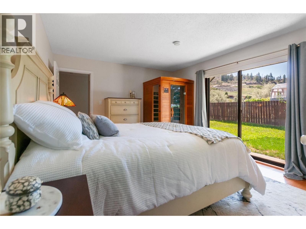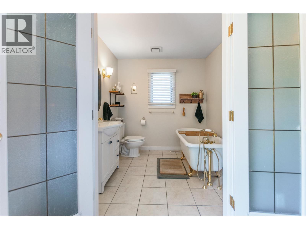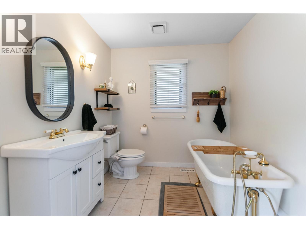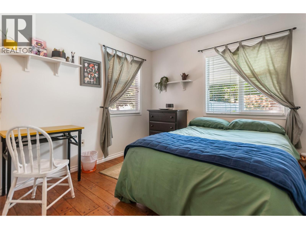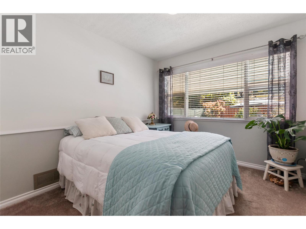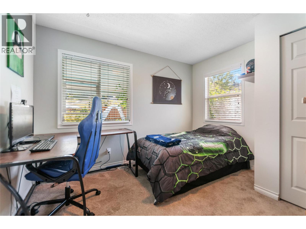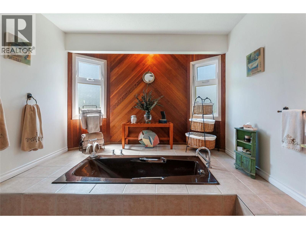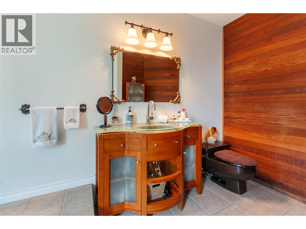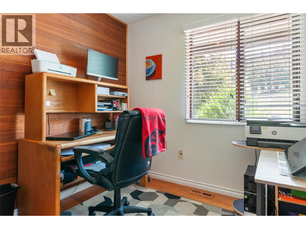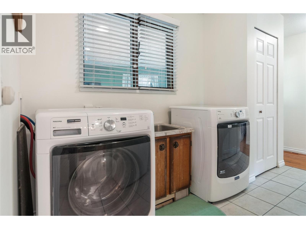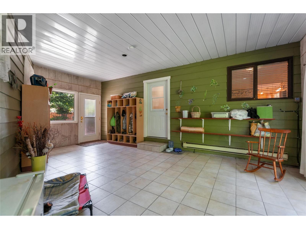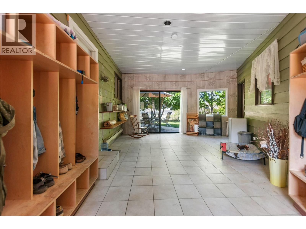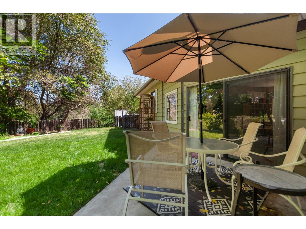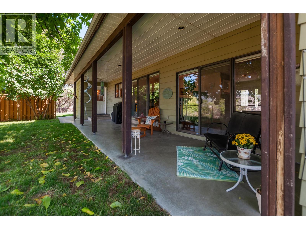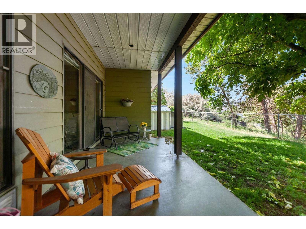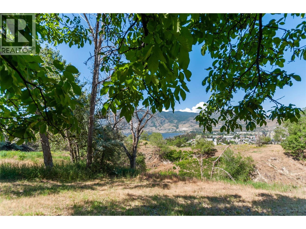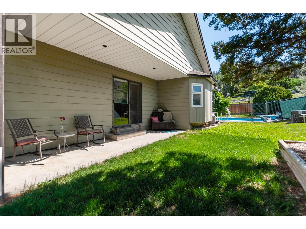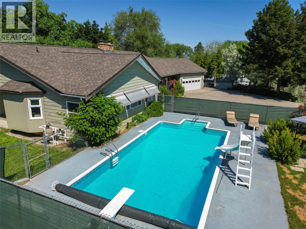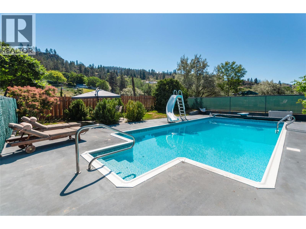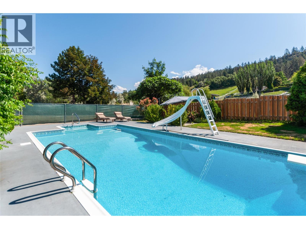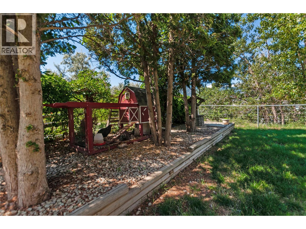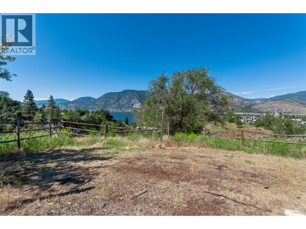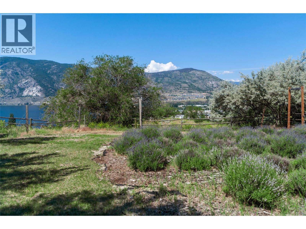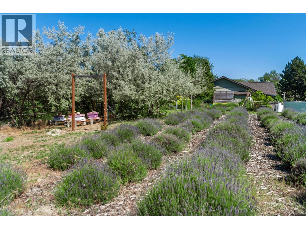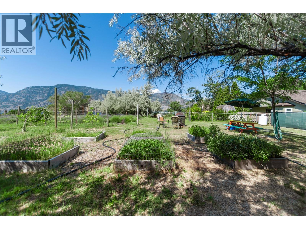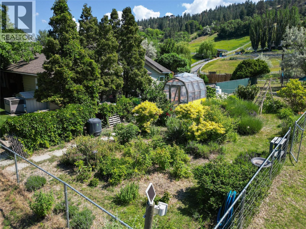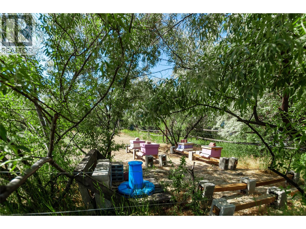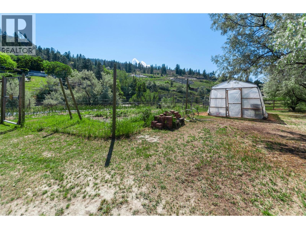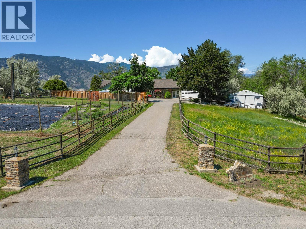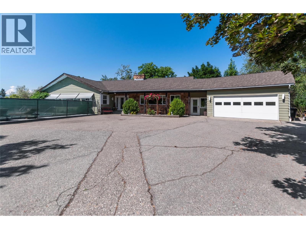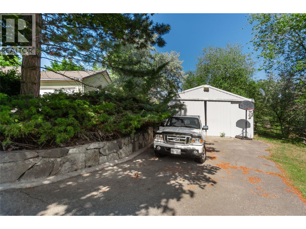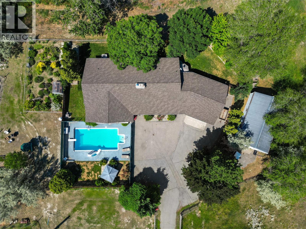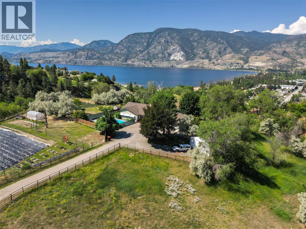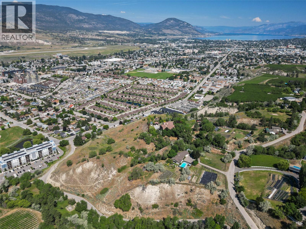$1,699,000
Welcome to your dream retreat on Valleyview Road, a sprawling 8-acre estate offering panoramic Skaha Lake and city skyline views. This thoughtfully designed single-level rancher delivers over 2,400 sq ft of living space with four bedrooms, a versatile den/office, a cozy family room with a wood-burning fireplace, and a country kitchen featuring a breakfast nook and formal dining area. The primary suite boasts a walk-in closet, three-piece ensuite, and private patio, while the outdoors shine with an inground pool and expansive patio, a lavender garden, fruit trees, a robust garlic operation, beekeeping opportunities, and fenced pastures ideal for equestrian pursuits. Practicality meets potential with a breezeway-connected double garage and a large Quonset outbuilding. Minutes from city amenities yet steeped in country serenity, this property is more than a home - it’s a lifestyle of nature, comfort, and recreation. Total sq.ft. calculations are based on the exterior dimensions of the building at each floor level & include all interior walls & must be verified by the buyer if deemed important. (id:61463)
Property Details
MLS® Number
10361534
Neigbourhood
Wiltse/Valleyview
AmenitiesNearBy
Golf Nearby, Airport, Park, Recreation, Schools, Shopping
CommunityFeatures
Family Oriented, Rural Setting
FarmType
Unknown
Features
Level Lot, Private Setting, Treed
ParkingSpaceTotal
9
PoolType
Inground Pool, Outdoor Pool, Pool
ViewType
City View, Lake View, Mountain View, Valley View, View Of Water, View (panoramic)
WaterFrontType
Waterfront Nearby
Building
BathroomTotal
3
BedroomsTotal
4
Appliances
Range, Refrigerator, Dishwasher, Dryer, Microwave, Washer
ArchitecturalStyle
Ranch
BasementType
Partial, Cellar
ConstructedDate
1978
CoolingType
Central Air Conditioning
ExteriorFinish
Aluminum, Stone
FireProtection
Smoke Detector Only
FireplaceFuel
Wood
FireplacePresent
Yes
FireplaceTotal
2
FireplaceType
Conventional
FlooringType
Carpeted, Hardwood, Tile
HalfBathTotal
3
HeatingFuel
Electric
HeatingType
Forced Air, Heat Pump
RoofMaterial
Asphalt Shingle
RoofStyle
Unknown
StoriesTotal
1
SizeInterior
2,462 Ft2
Type
Other
UtilityWater
Municipal Water
Land
AccessType
Easy Access
Acreage
Yes
FenceType
Fence
LandAmenities
Golf Nearby, Airport, Park, Recreation, Schools, Shopping
LandscapeFeatures
Landscaped, Level, Rolling, Underground Sprinkler
Sewer
Septic Tank
SizeIrregular
8.15
SizeTotal
8.15 Ac|5 - 10 Acres
SizeTotalText
8.15 Ac|5 - 10 Acres
Contact Us
Contact us for more information

