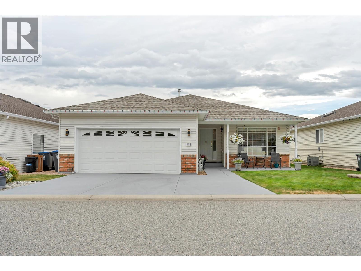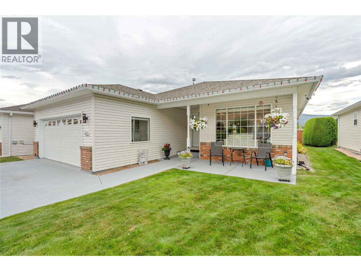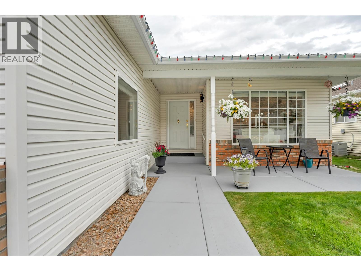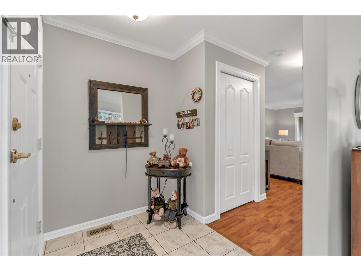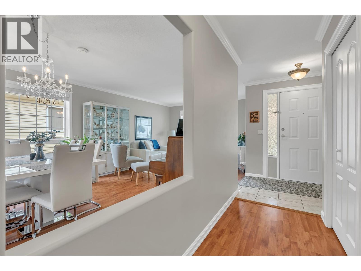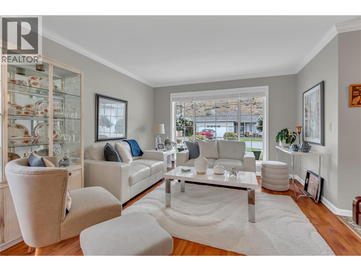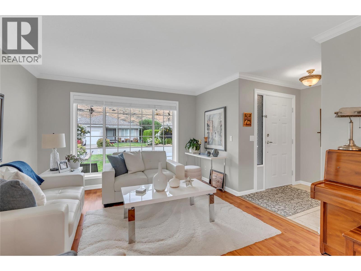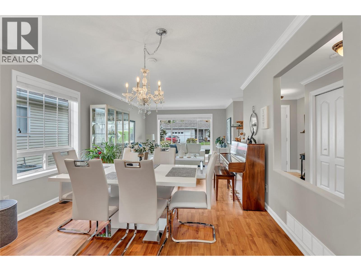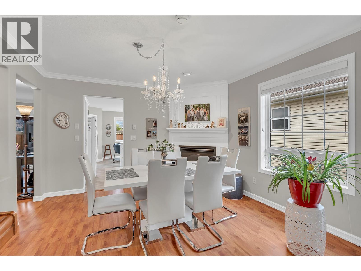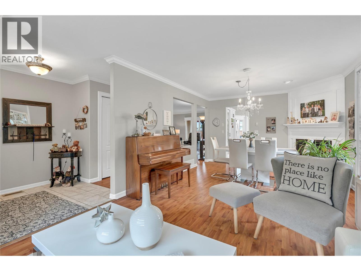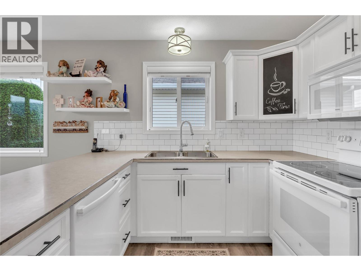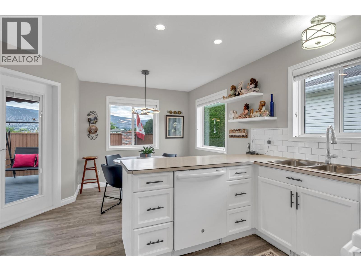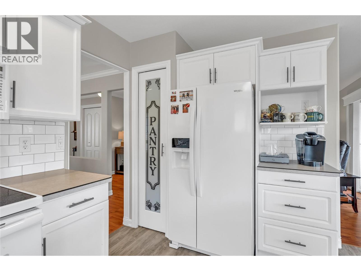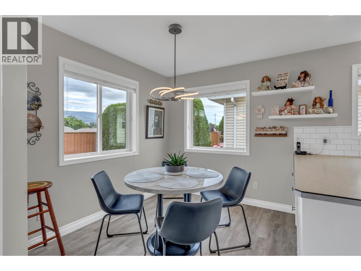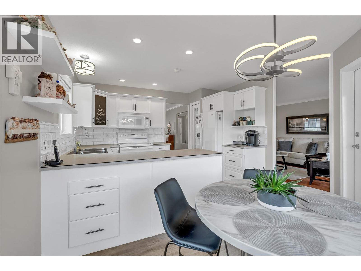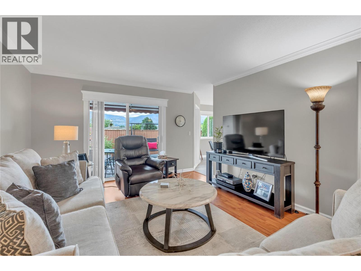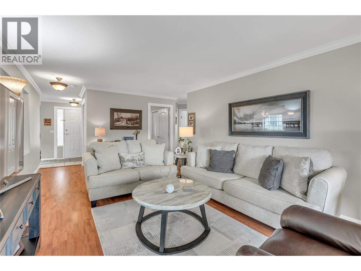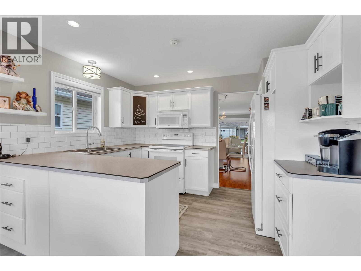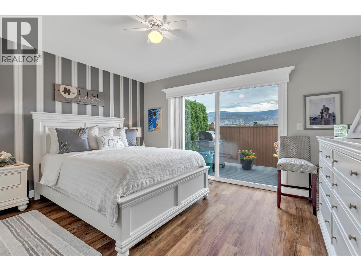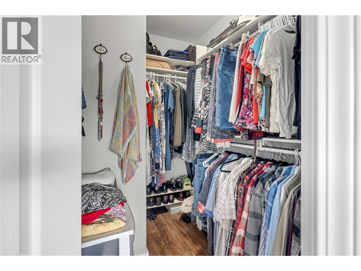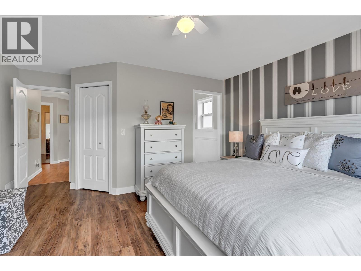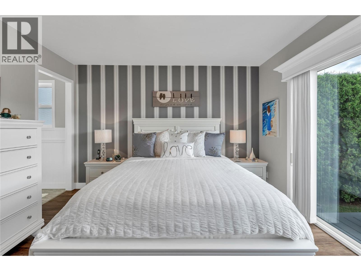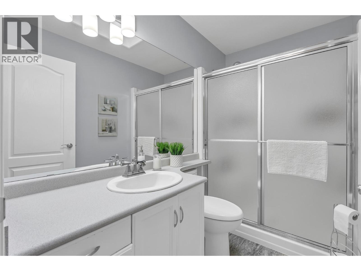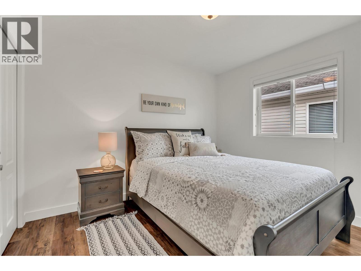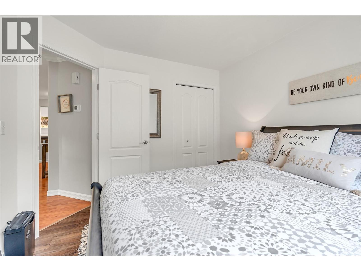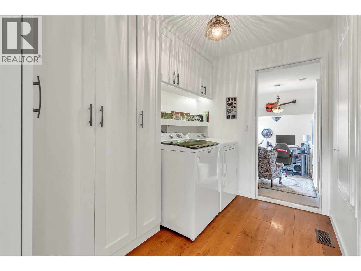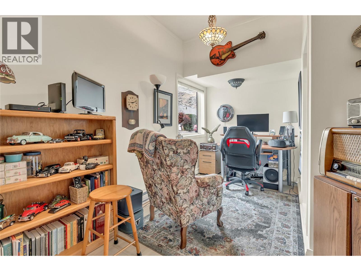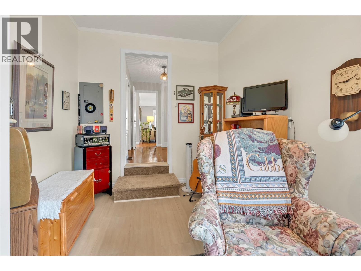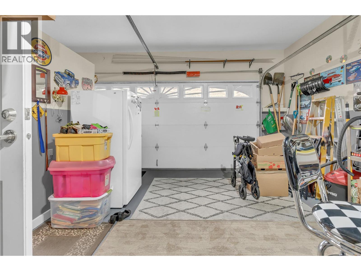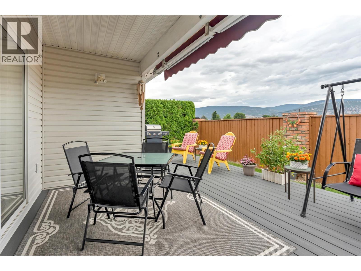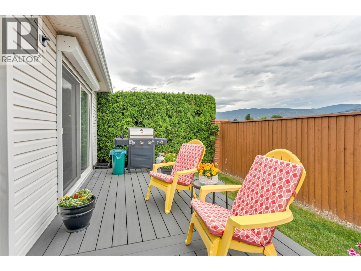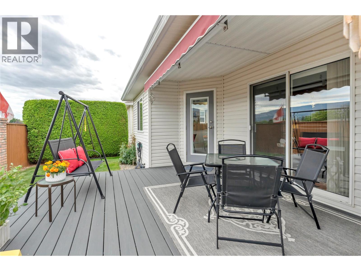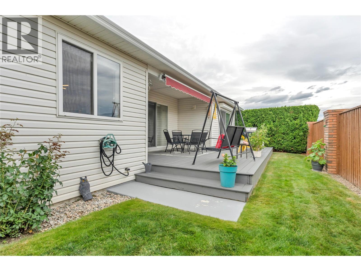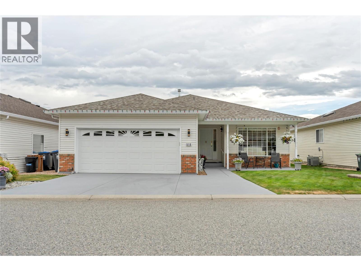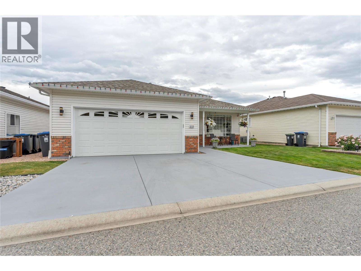$449,000Maintenance,
$250 Monthly
Maintenance,
$250 MonthlyStep inside this impeccably maintained and thoughtfully updated rancher—a home where comfort, style, and effortless living come together perfectly. From the moment you enter, the bright open-concept layout draws you in, highlighting a stunning white kitchen with updated appliances and a cozy breakfast nook—the ideal spot for your morning coffee. Flow seamlessly into the elegant formal dining room, perfect for hosting unforgettable dinners, or gather in the spacious living room centered around a warm gas fireplace, where friends and family will naturally gravitate. Recent upgrades bring peace of mind and modern convenience: a new roof (2021), widened driveway, electric awning, and a furnace & A/C system (2024) keep you comfortable year-round. Step outside to your private patio oasis, where the new electric awning transforms every evening into a serene retreat. Inside, two generously sized bedrooms and two spa-inspired bathrooms offer luxurious comfort, while natural light from multiple skylights fills the home with an uplifting glow. This is more than a house—it’s a personal sanctuary designed for relaxation, entertaining, and everyday joy. Move in today and experience the perfect blend of modern convenience and resort-style living—you won’t want to let this one slip away. (id:61463)
Property Details
MLS® Number
10364657
Neigbourhood
Husula/West Bench/Sage Mesa
AmenitiesNearBy
Golf Nearby, Recreation, Shopping
CommunityFeatures
Adult Oriented, Pets Allowed, Seniors Oriented
Features
Level Lot, Private Setting
ParkingSpaceTotal
1
Building
BathroomTotal
2
BedroomsTotal
2
Appliances
Range, Refrigerator, Dishwasher, Dryer, Microwave, Washer
ArchitecturalStyle
Ranch
BasementType
Crawl Space
ConstructedDate
1998
ConstructionStyleAttachment
Detached
CoolingType
Central Air Conditioning
ExteriorFinish
Vinyl Siding
FireplaceFuel
Gas
FireplacePresent
Yes
FireplaceTotal
1
FireplaceType
Unknown
HeatingType
Forced Air, See Remarks
RoofMaterial
Asphalt Shingle
RoofStyle
Unknown
StoriesTotal
1
SizeInterior
1,588 Ft2
Type
House
UtilityWater
Co-operative Well
Land
AccessType
Easy Access, Highway Access
Acreage
No
LandAmenities
Golf Nearby, Recreation, Shopping
LandscapeFeatures
Landscaped, Level, Underground Sprinkler
Sewer
Municipal Sewage System
SizeTotalText
Under 1 Acre
Contact Us
Contact us for more information

