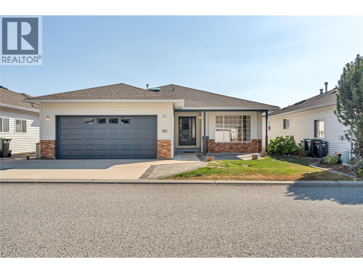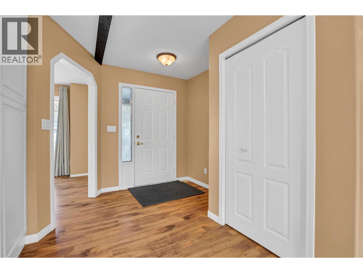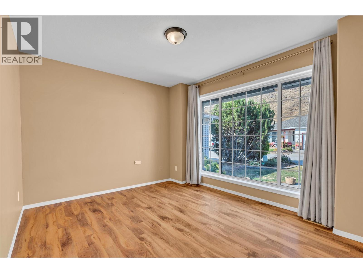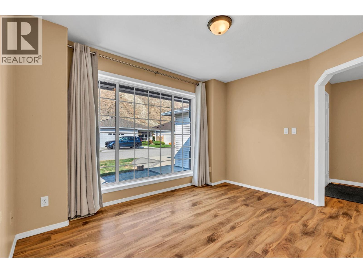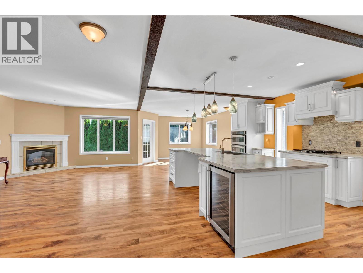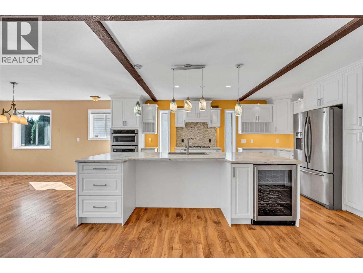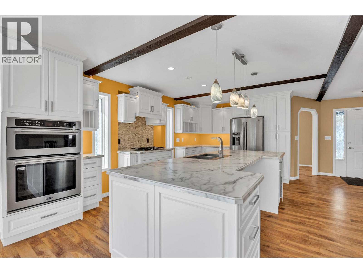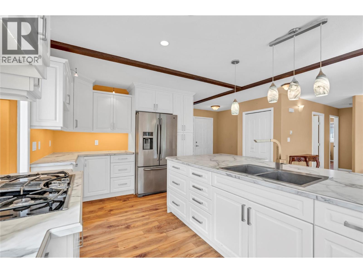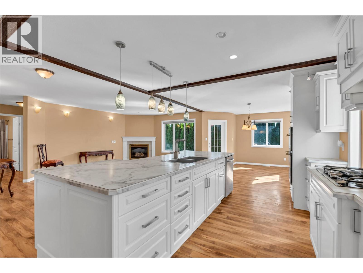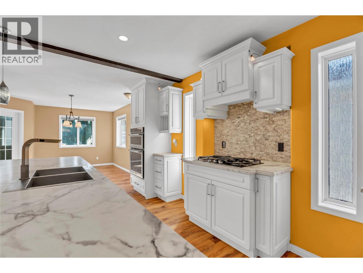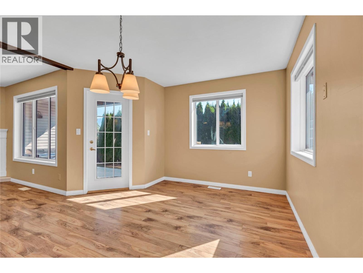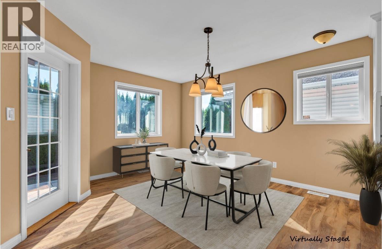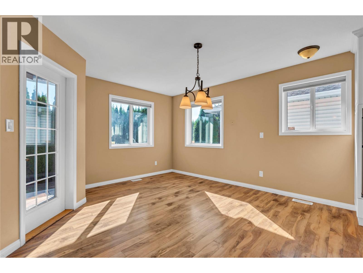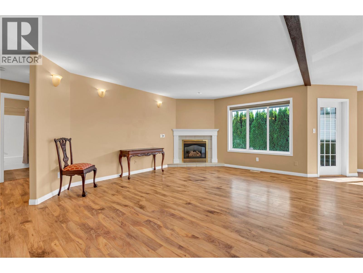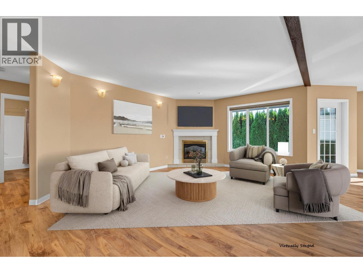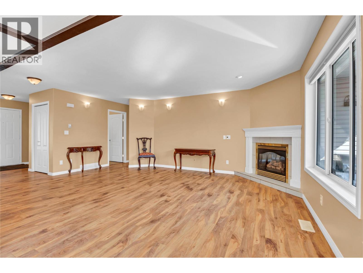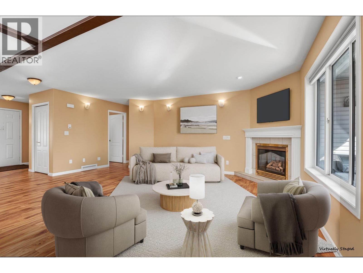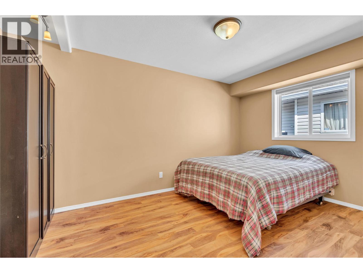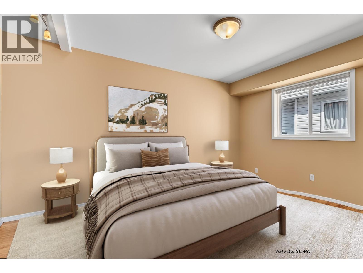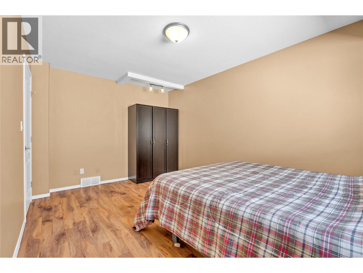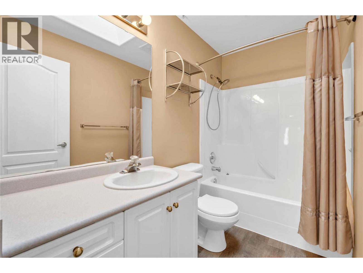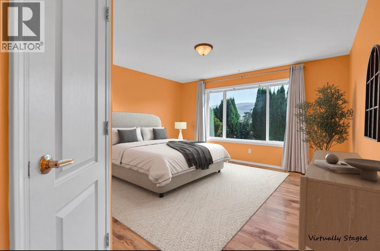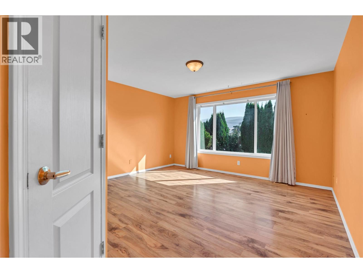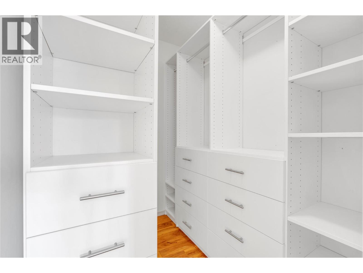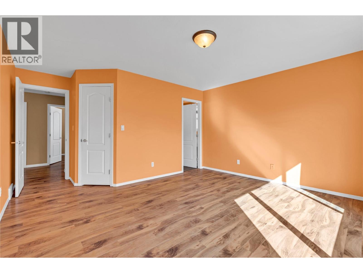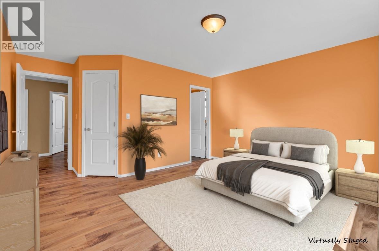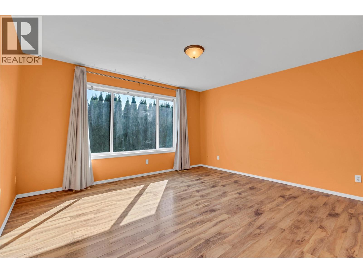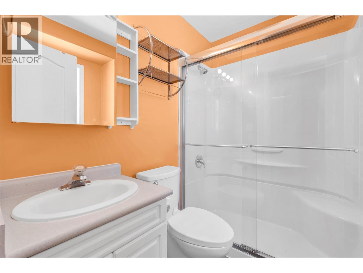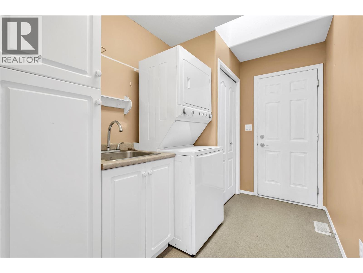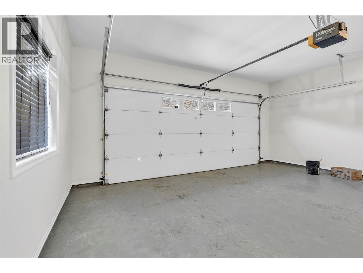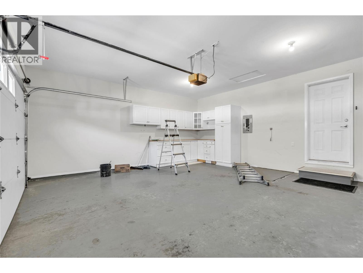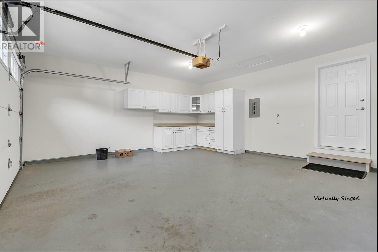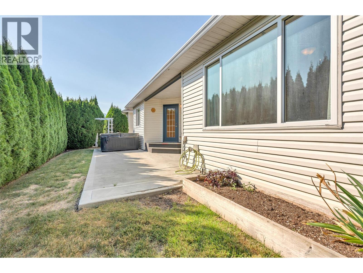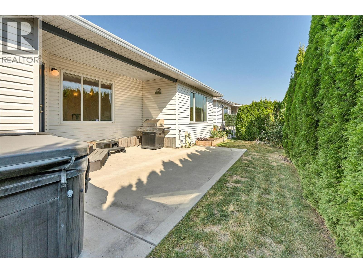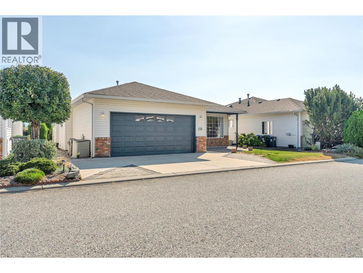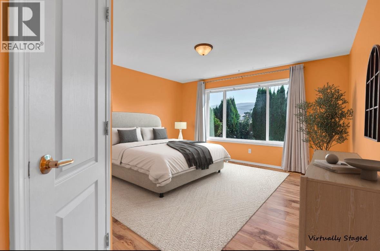$389,900Maintenance,
$250 Monthly
Maintenance,
$250 MonthlyWelcome to 528 Red Wing Drive – a charming 2-bedroom, 2-bathroom rancher in the highly sought-after gated community of Red Wing Resorts. This thoughtfully designed home offers a bright and functional layout, featuring a primary suite complete with a walk-in closet and private 3-piece ensuite. The second bedroom is spacious and conveniently located near a full 4-piece bathroom, perfect for guests or family. The kitchen is well-appointed with stainless steel appliances, a gas cooktop, and a wine cooler, while hardwood flooring adds warmth and style throughout the living space. Step outside to enjoy your private backyard retreat, complete with a hot tub and BBQ—ideal for entertaining or relaxing. Red Wing Resorts is a welcoming 40+ community that allows small pets (with approval) and provides exclusive amenities, including a stunning lakefront clubhouse, sandy beach,RV storage, and social spaces. With a prepaid lease until 2036, you can move in and enjoy years of carefree living. (id:61463)
Property Details
MLS® Number
10364614
Neigbourhood
Husula/West Bench/Sage Mesa
AmenitiesNearBy
Golf Nearby, Shopping
CommunityFeatures
Pets Allowed, Seniors Oriented
Features
Level Lot
ParkingSpaceTotal
2
Building
BathroomTotal
2
BedroomsTotal
2
Appliances
Refrigerator, Dishwasher, Dryer, Range - Gas, Microwave, Washer, Oven - Built-in
ArchitecturalStyle
Ranch
BasementType
Full
ConstructedDate
2001
ConstructionStyleAttachment
Detached
CoolingType
Central Air Conditioning
ExteriorFinish
Vinyl Siding
FireplaceFuel
Gas
FireplacePresent
Yes
FireplaceTotal
1
FireplaceType
Unknown
HeatingType
Forced Air, See Remarks
RoofMaterial
Asphalt Shingle
RoofStyle
Unknown
StoriesTotal
1
SizeInterior
1,496 Ft2
Type
House
UtilityWater
Municipal Water
Land
AccessType
Easy Access
Acreage
No
LandAmenities
Golf Nearby, Shopping
LandscapeFeatures
Level, Underground Sprinkler
Sewer
Municipal Sewage System
SizeTotalText
Under 1 Acre
Contact Us
Contact us for more information

