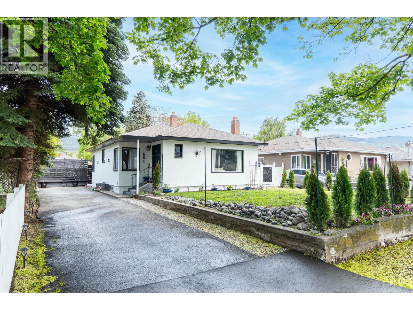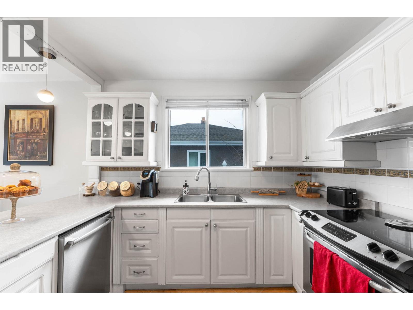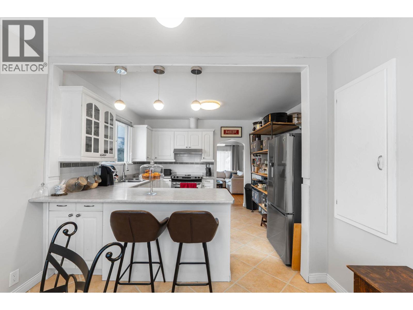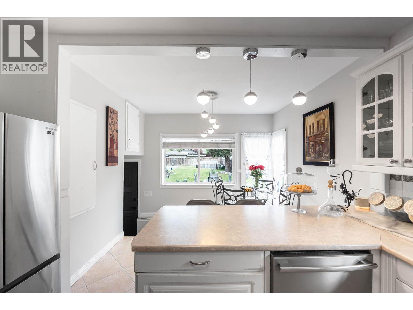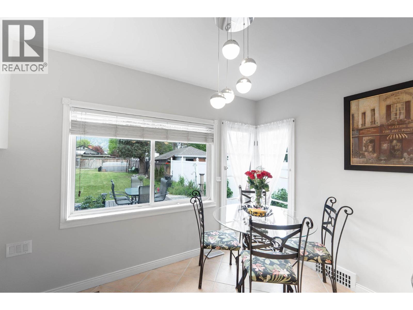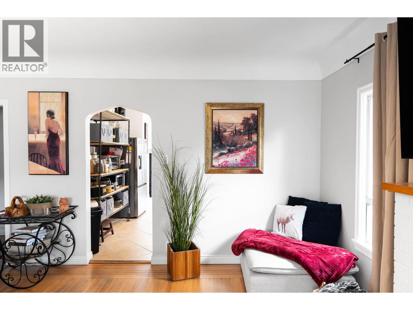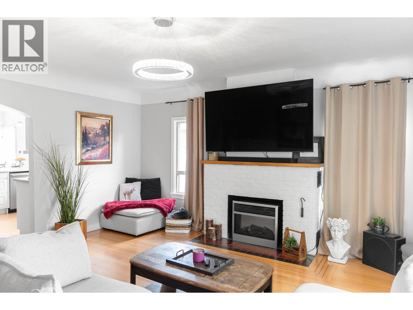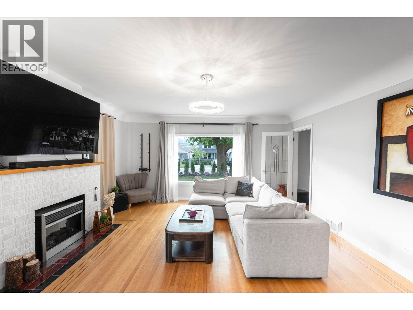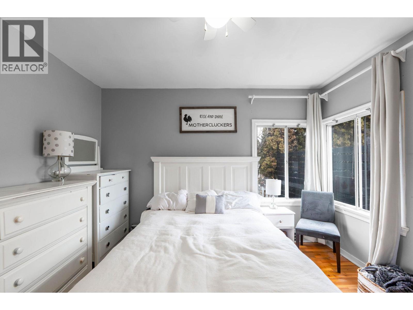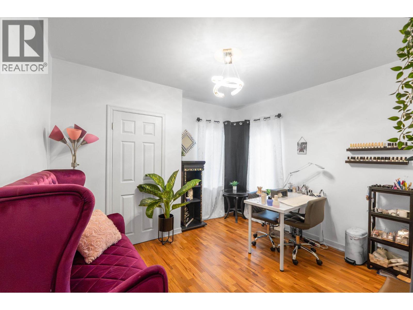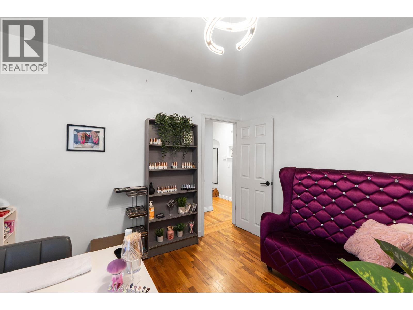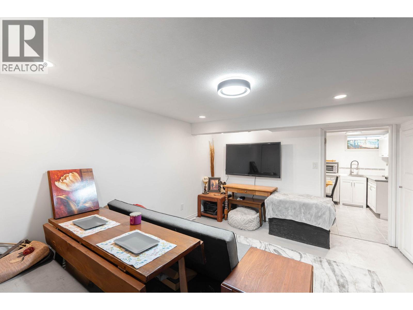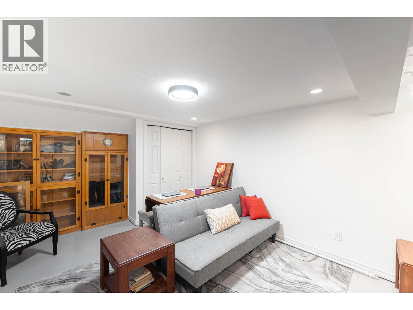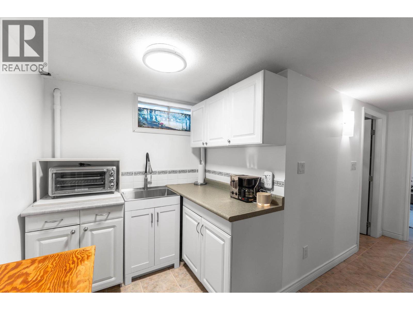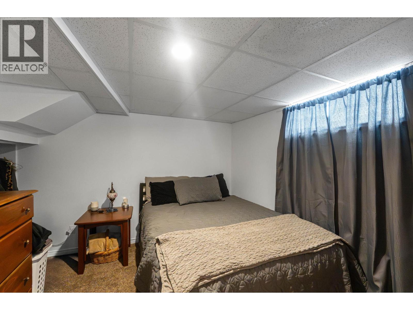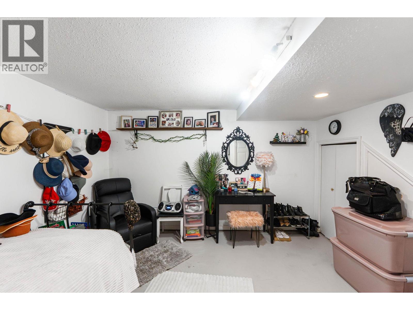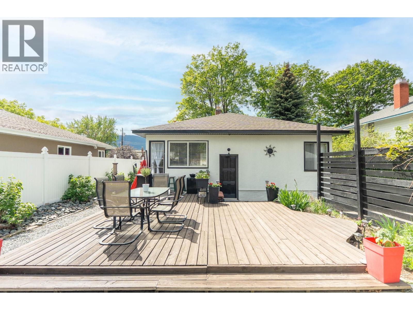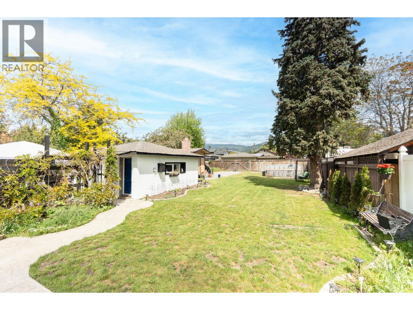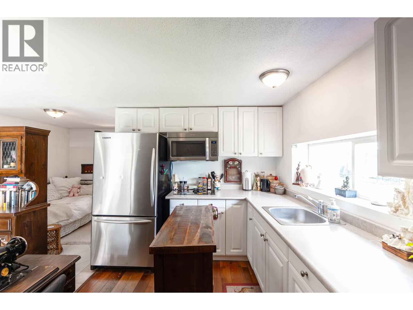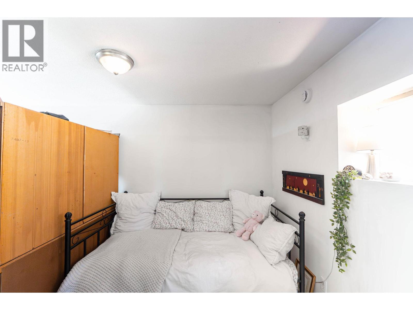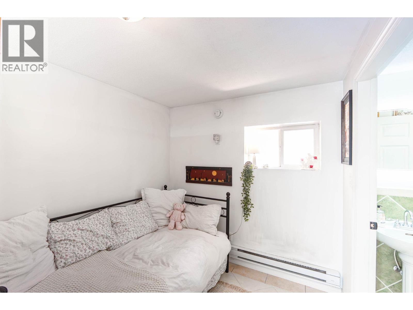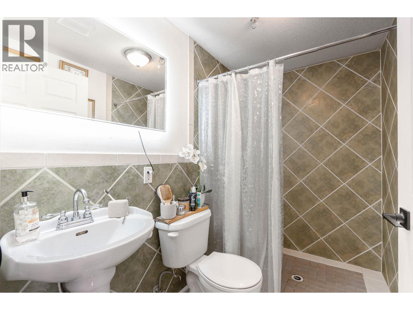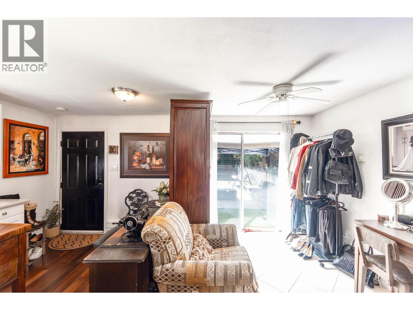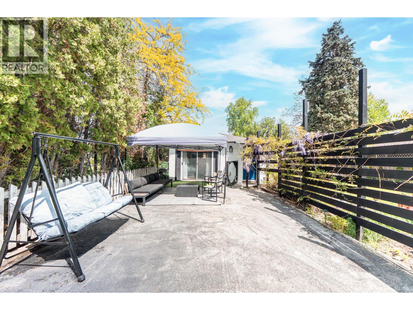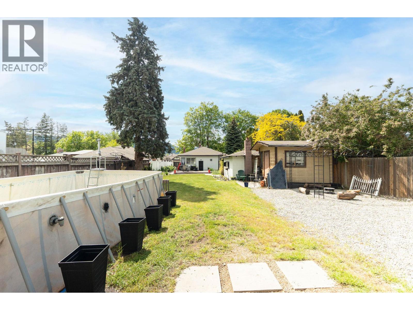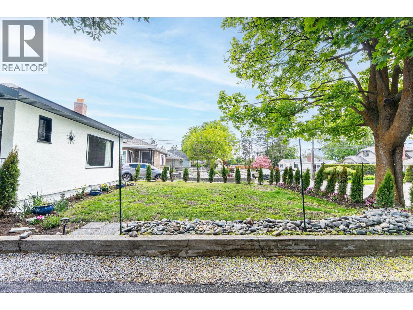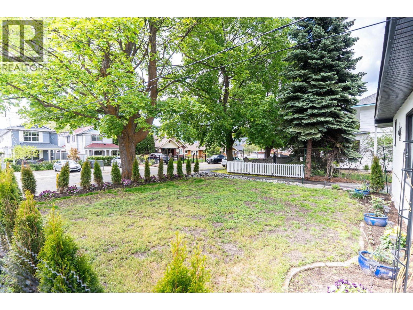$799,000
Discover this updated 1950s character home where timeless charm meets modern comfort. Set on a generous and rare 9,395 sq. ft. lot with convenient lane access, this 4-bedroom plus, 2-bathroom property offers remarkable versatility—ideal for families, investors, or anyone seeking a home with personality and potential. Thoughtful renovations enhance the home’s original appeal while introducing contemporary features for today’s lifestyle. There’s ample parking for vehicles, an RV, or recreational gear. At the back, a versatile detached 500 sq. ft bonus space awaits with its own private patio area, parking, and a full 3-piece bathroom—perfect for a home office, hobby area, studio, non-conforming guest suite, or private retreat. The flat, fully usable backyard is designed for enjoyment with a refreshing above-ground pool, ideal for gatherings, gardening, or simply soaking up the Okanagan sun. Irrigation is already in place for easy maintenance. Zoned R4-S, the property offers strong investment possibilities—expand, generate rental income, or create a multi-generational setup with a carriage home. Located in one of Penticton’s most desirable neighbourhoods, you’re just minutes from sandy beaches, local breweries, and the vibrant farmers’ market. This location, property, and home truly define the Okanagan lifestyle. (id:61463)
Property Details
MLS® Number
10365110
Neigbourhood
Main North
AmenitiesNearBy
Park, Recreation, Shopping
CommunityFeatures
Pets Allowed
Features
Level Lot, Private Setting
Building
BathroomTotal
2
BedroomsTotal
4
Appliances
Range, Refrigerator, Dishwasher, Microwave, Oven, Washer/dryer Stack-up
ArchitecturalStyle
Ranch
BasementType
Full
ConstructedDate
1950
ConstructionStyleAttachment
Detached
ExteriorFinish
Stucco
FireplaceFuel
Electric
FireplacePresent
Yes
FireplaceTotal
1
FireplaceType
Unknown
FlooringType
Mixed Flooring
HeatingType
Forced Air, See Remarks
RoofMaterial
Asphalt Shingle
RoofStyle
Unknown
StoriesTotal
1
SizeInterior
1,889 Ft2
Type
House
UtilityWater
Municipal Water
Land
AccessType
Easy Access
Acreage
No
FenceType
Fence
LandAmenities
Park, Recreation, Shopping
LandscapeFeatures
Landscaped, Level, Underground Sprinkler
Sewer
Municipal Sewage System
SizeIrregular
0.22
SizeTotal
0.22 Ac|under 1 Acre
SizeTotalText
0.22 Ac|under 1 Acre
ZoningType
Residential
Contact Us
Contact us for more information

