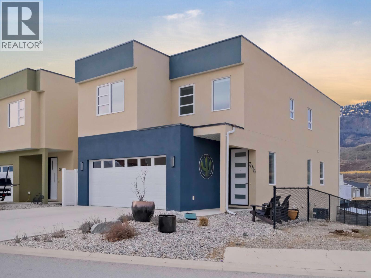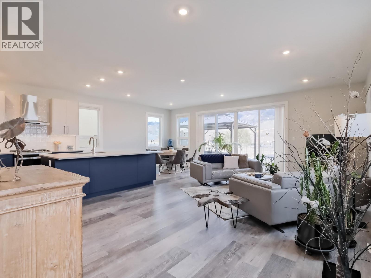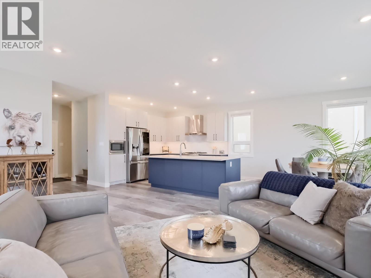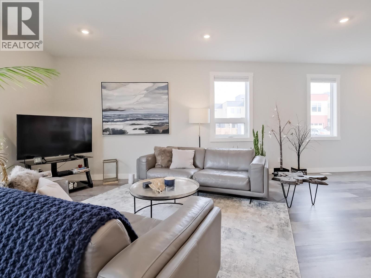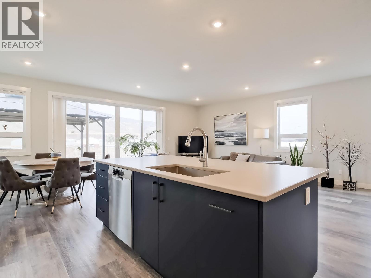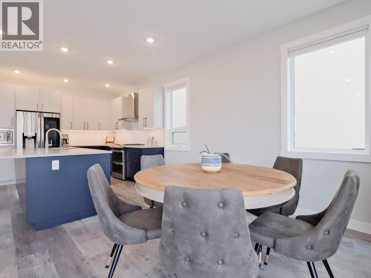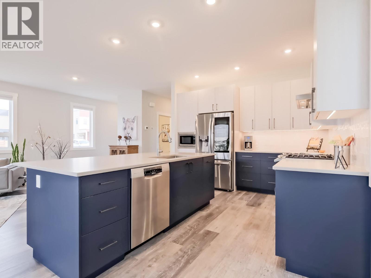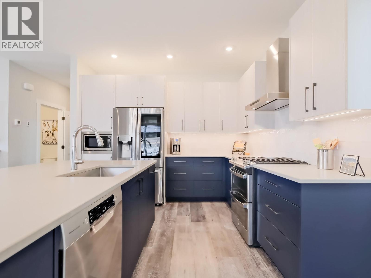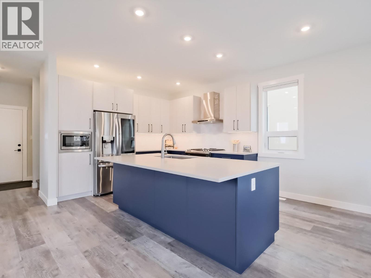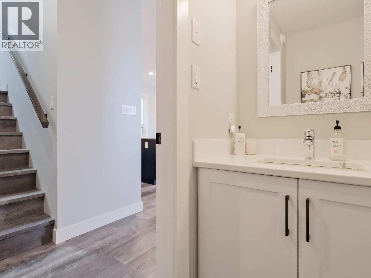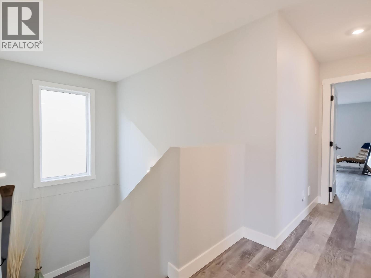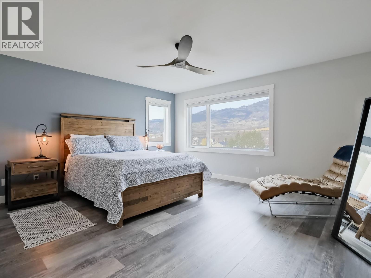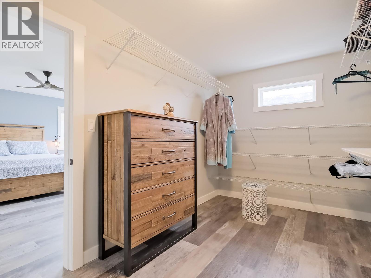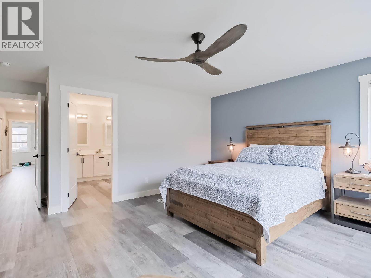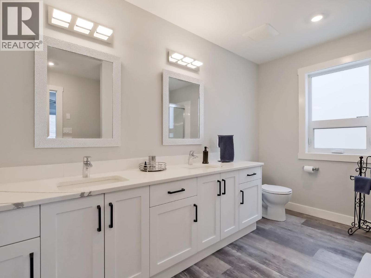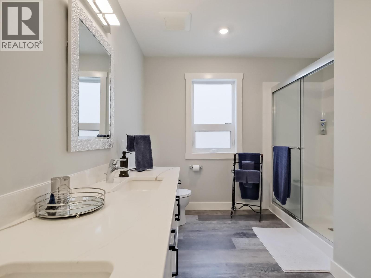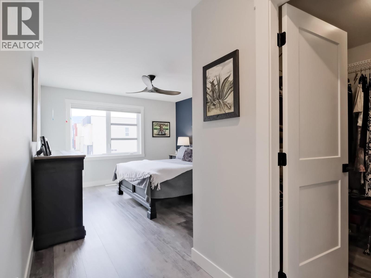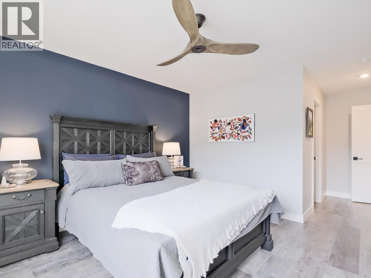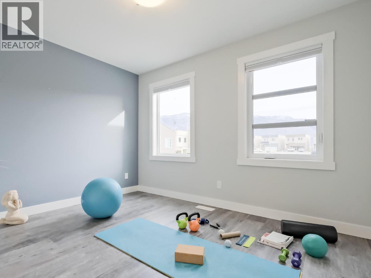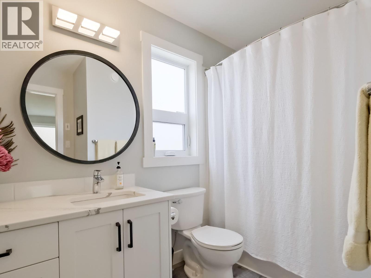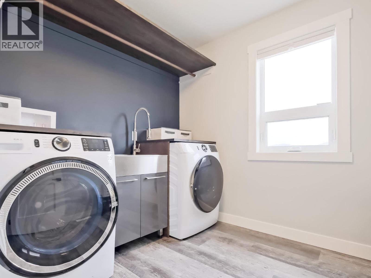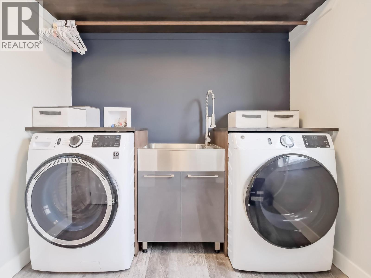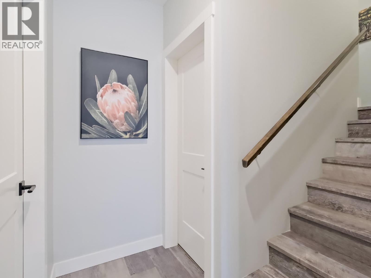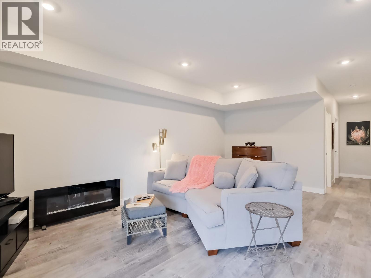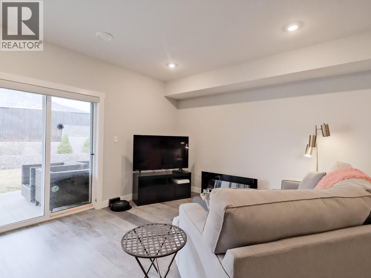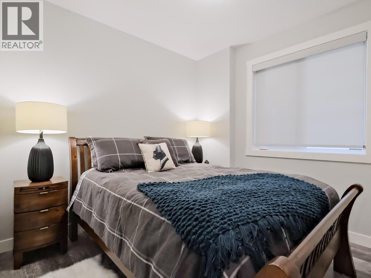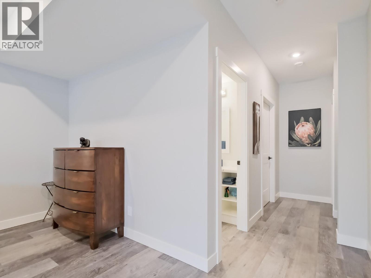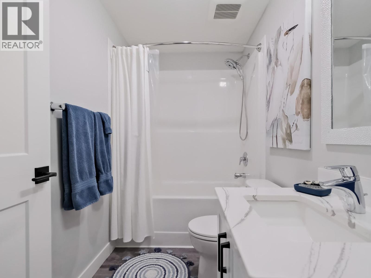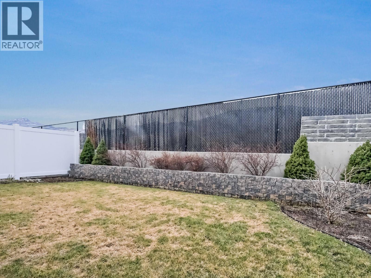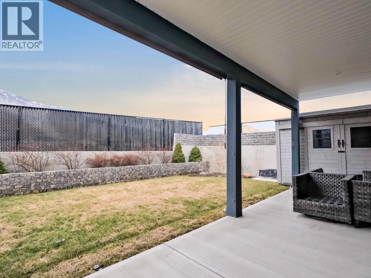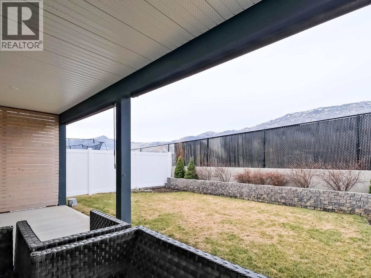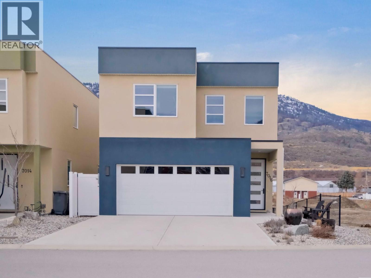$849,900
Rich & modern, this 2020 built 3 level home offers over 3,000 SF of thoughtfully designed living space in a desirable newer community. Breathtaking mountain views & $55K in recent upgrades, this stunning 4bd, 4bth residence is a rare find. The main level features an open concept living & dining area filled with natural light from expansive windows. A professionally renovated chef’s kitchen now features quartz countertops, a large island, premium cabinetry, & sleek finishes, perfect for entertaining. Oversized sliding doors open to a spacious balcony, seamlessly blending indoor & outdoor living. A 2pc powder room, direct access to the double garage with EV charger outlet complete this level. Upstairs, the luxurious primary suite showcases an oversized sized window that frames the mountain views, a generous walk-in closet, & a spa inspired 5pc ensuite. 2 additional bdrms, a fully upgraded laundry room, & a 4pc bthrm. The fully finished walk-out basement adds versatility with a bright family room opening through oversized sliding doors to a private, fully fenced, & landscaped backyard. A 4th bdrm, a 4pc bthrm, & storage make this an ideal additional living space. Situated amongst major hiking & biking trails, this home is still under home warranty, with no strata fees, and offers an elevated lifestyle. Total sq.ft. calculations are based on the exterior dimensions of the building at each floor level & inc. all interior walls & must be verified by the buyer if deemed important. (id:61463)
Property Details
MLS® Number
10361001
Neigbourhood
Osoyoos
AmenitiesNearBy
Golf Nearby, Recreation, Schools, Shopping
CommunityFeatures
Family Oriented
Features
Private Setting, Central Island, Balcony, One Balcony
ParkingSpaceTotal
4
ViewType
Mountain View, Valley View, View (panoramic)
WaterFrontType
Waterfront Nearby
Building
BathroomTotal
4
BedroomsTotal
4
Appliances
Range, Refrigerator, Dishwasher, Dryer, Microwave, Hood Fan, Washer
ArchitecturalStyle
Ranch
BasementType
Full
ConstructedDate
2020
ConstructionStyleAttachment
Detached
CoolingType
Central Air Conditioning
ExteriorFinish
Stucco
FireProtection
Smoke Detector Only
FlooringType
Vinyl
HalfBathTotal
1
HeatingType
Forced Air, See Remarks
RoofMaterial
Other
RoofStyle
Unknown
StoriesTotal
3
SizeInterior
3,033 Ft2
Type
House
UtilityWater
Municipal Water
Land
AccessType
Easy Access
Acreage
No
FenceType
Fence
LandAmenities
Golf Nearby, Recreation, Schools, Shopping
LandscapeFeatures
Landscaped
Sewer
Municipal Sewage System
SizeIrregular
0.08
SizeTotal
0.08 Ac|under 1 Acre
SizeTotalText
0.08 Ac|under 1 Acre
Contact Us
Contact us for more information

