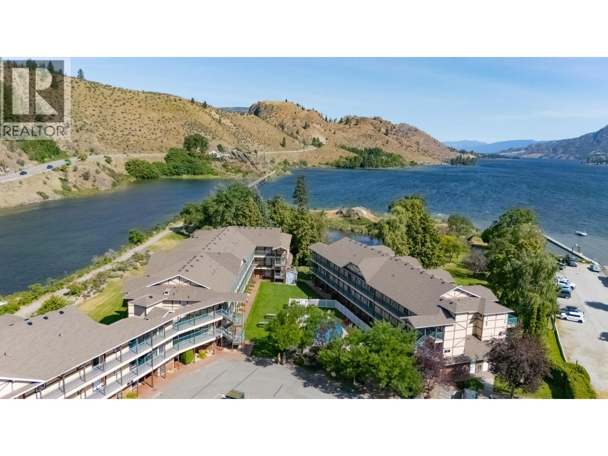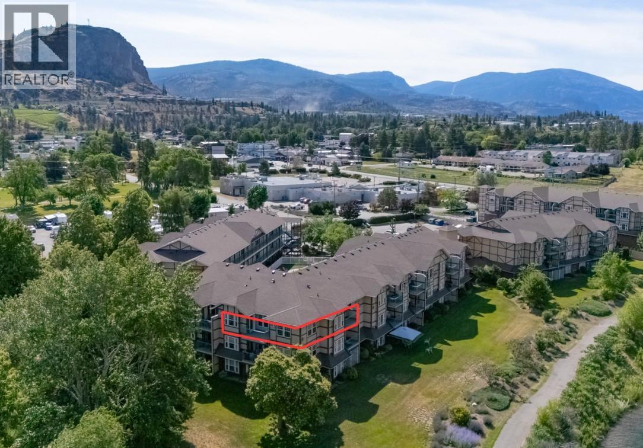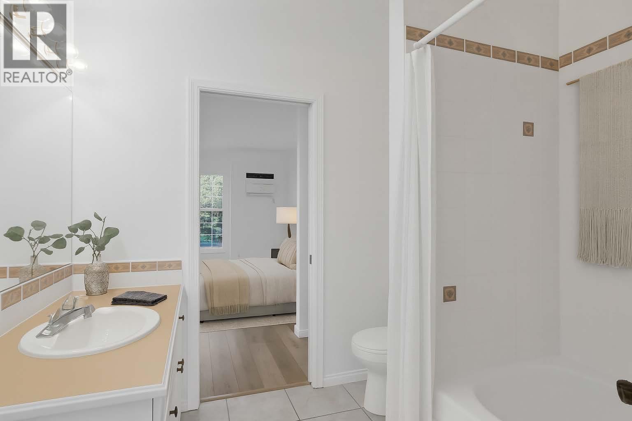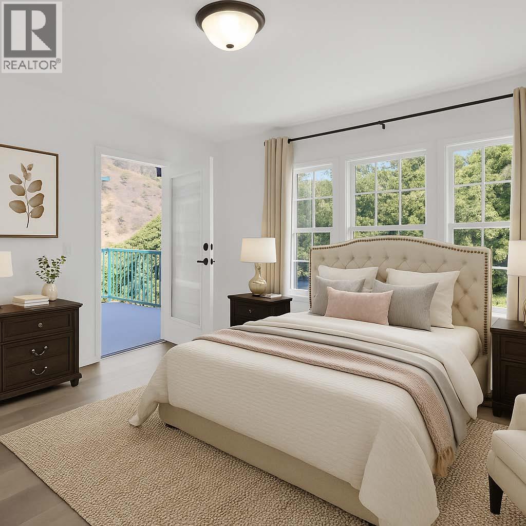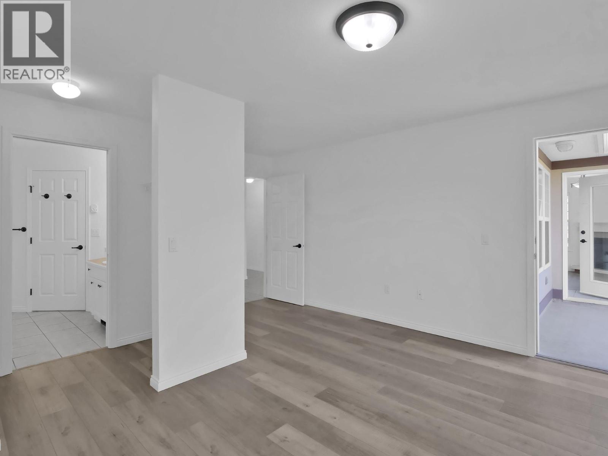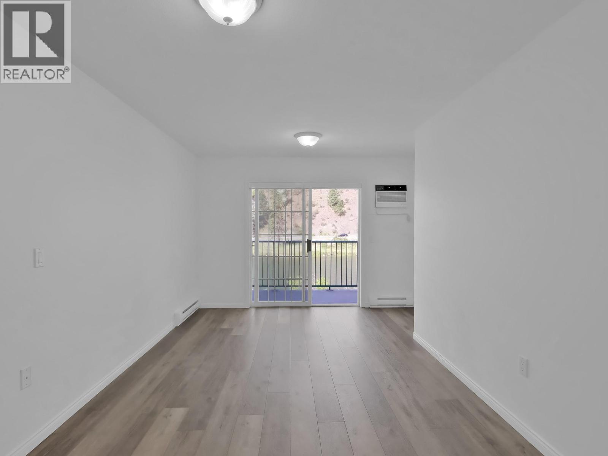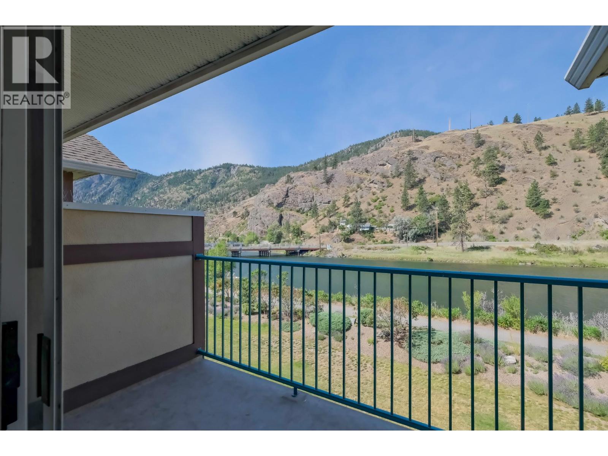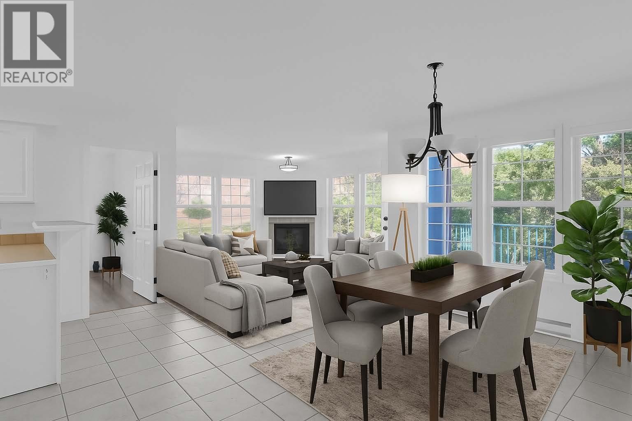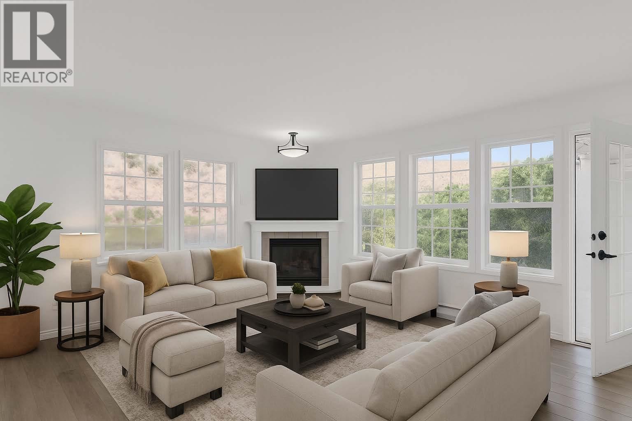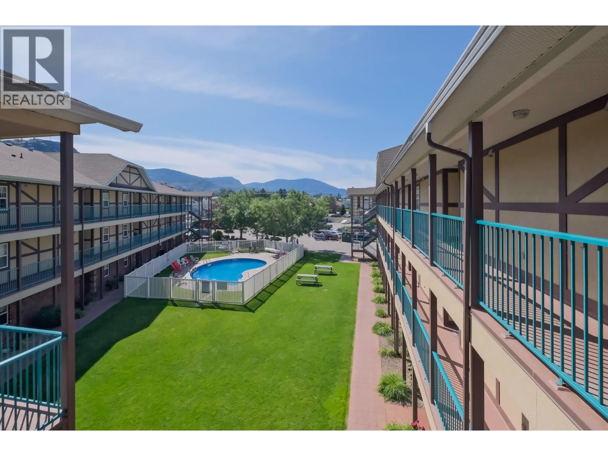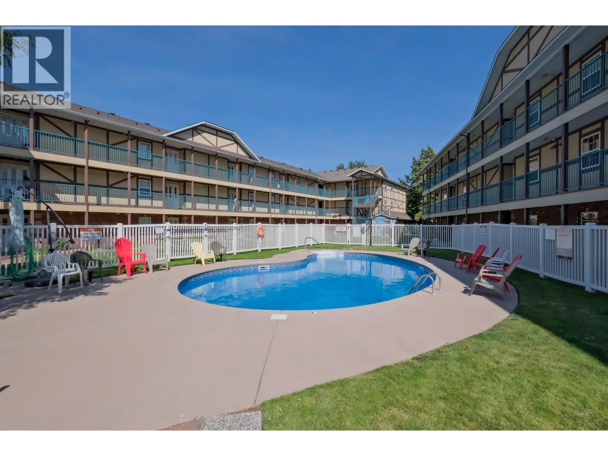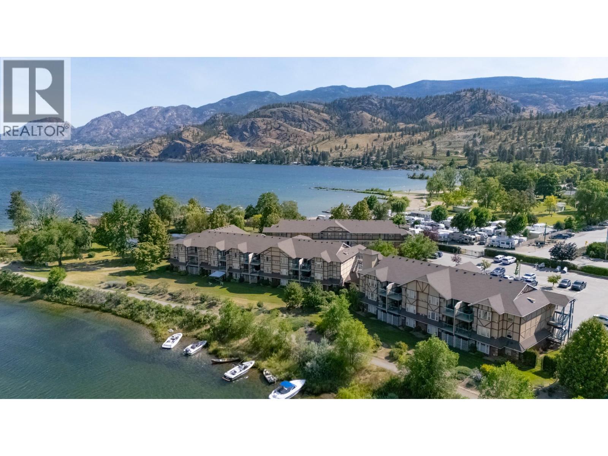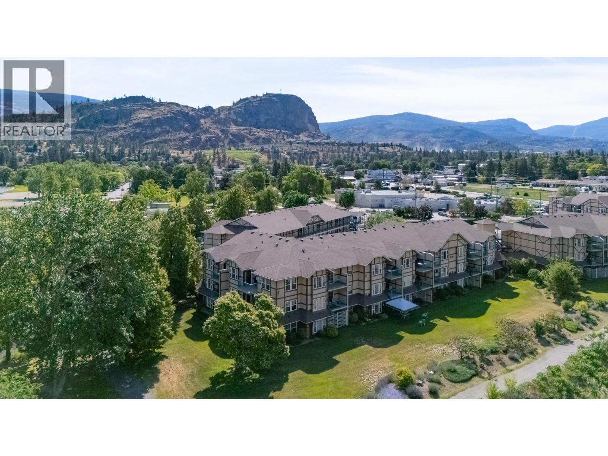$585,000Maintenance, Reserve Fund Contributions, Ground Maintenance, Property Management, Recreation Facilities, Sewer, Waste Removal
$499.30 Monthly
Maintenance, Reserve Fund Contributions, Ground Maintenance, Property Management, Recreation Facilities, Sewer, Waste Removal
$499.30 MonthlyTop Floor NW Corner Condo – First Time on the Market. Offered for sale for the first time by its original owner, this top-floor northwest corner condo is a rare opportunity. Featuring three bedrooms and two full bathrooms, this spacious home offers over 1,400 sq.ft. of bright, comfortable living with lake and mountain views and complete privacy. Recently updated with fresh paint throughout (including ceilings), new Maytag kitchen appliances, three new air conditioners, and new vinyl plank flooring in select areas, this home is move-in ready. Enjoy two decks that provide the choice of sun or shade throughout the day, with one deck plumbed for a natural gas BBQ, perfect for summer evenings. This well-maintained complex offers elevator access, borders the KVR walking trail and Skaha Lake, and features a community pool for summer enjoyment. Rentals are permitted, and there is no speculation tax, making this an ideal choice for full-time living, a seasonal getaway, or an investment property with excellent income potential. Vacant for quick summer possession – secure your Okanagan lifestyle today. *SOME PHOTOS HAVE BEEN VITUALLY STAGED* (id:61463)
Property Details
MLS® Number
10354988
Neigbourhood
Okanagan Falls
Community Name
Skaha Lakeside
CommunityFeatures
Pets Allowed With Restrictions
ParkingSpaceTotal
2
PoolType
Inground Pool, Pool
ViewType
City View, River View, Lake View, Mountain View, View Of Water, View (panoramic)
WaterFrontType
Waterfront On Lake
Building
BathroomTotal
2
BedroomsTotal
3
Appliances
Refrigerator, Dishwasher, Dryer, Range - Electric, Microwave, Hood Fan, Washer
ArchitecturalStyle
Other
ConstructedDate
2002
CoolingType
Wall Unit
FireProtection
Controlled Entry
FireplaceFuel
Gas
FireplacePresent
Yes
FireplaceTotal
1
FireplaceType
Unknown
HeatingFuel
Electric
HeatingType
Baseboard Heaters
RoofMaterial
Asphalt Shingle
RoofStyle
Unknown
StoriesTotal
1
SizeInterior
1,410 Ft2
Type
Apartment
UtilityWater
Municipal Water
Land
Acreage
No
Sewer
Municipal Sewage System
SizeTotalText
Under 1 Acre
SurfaceWater
Lake
Contact Us
Contact us for more information

