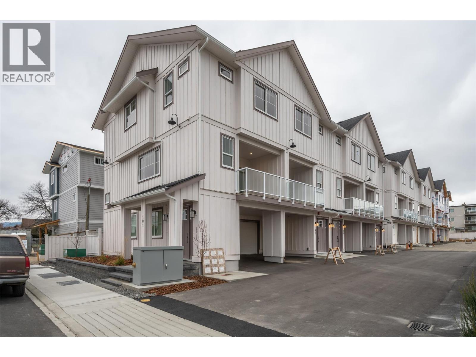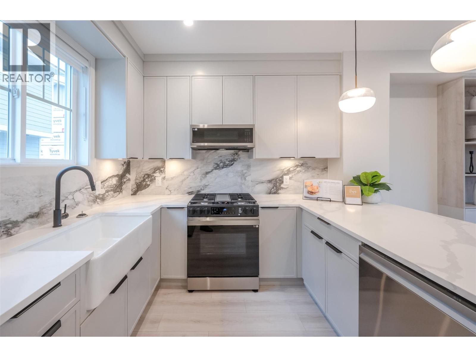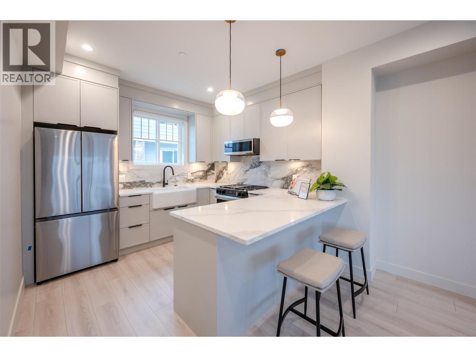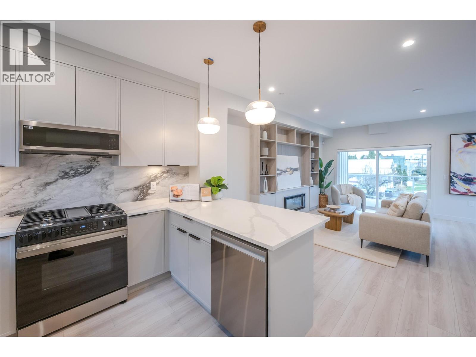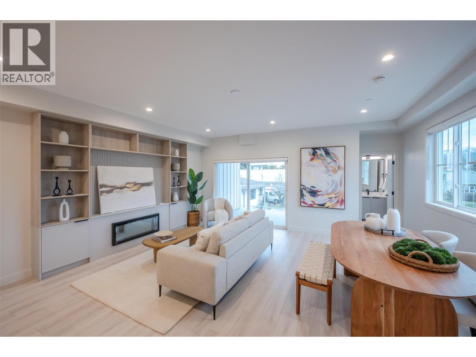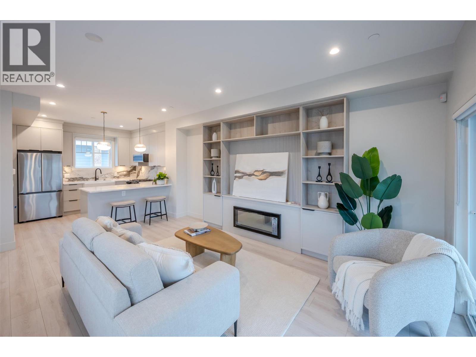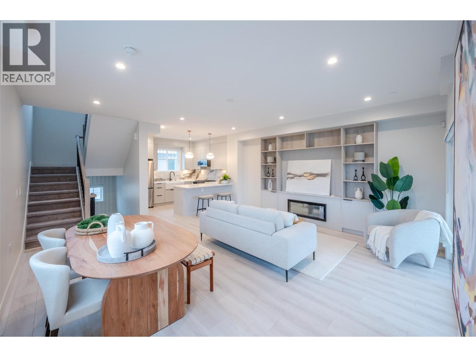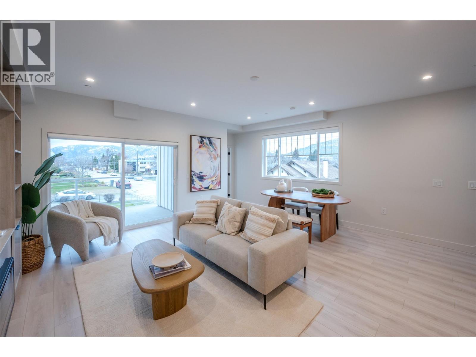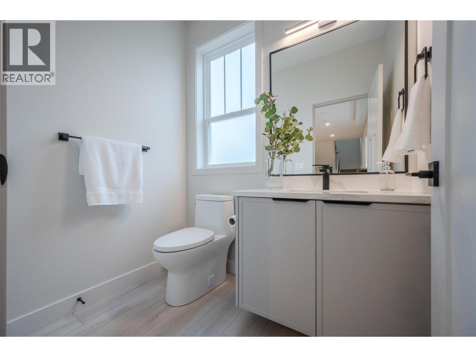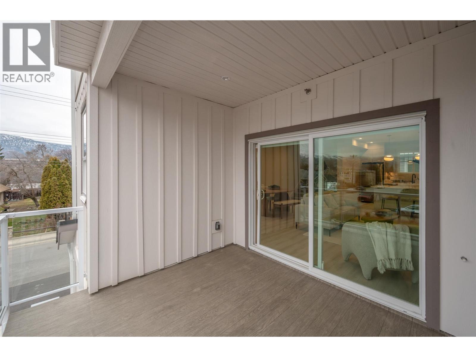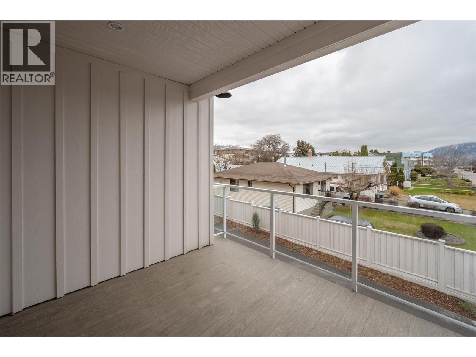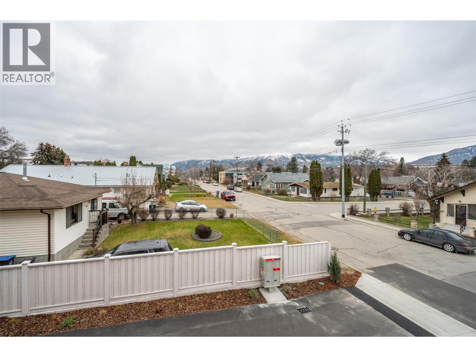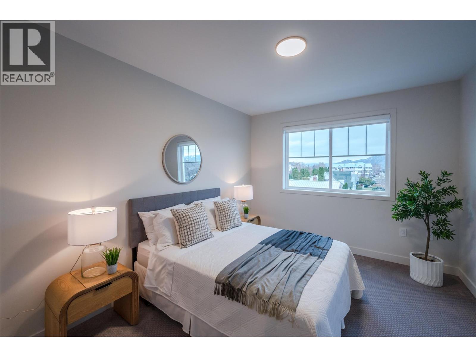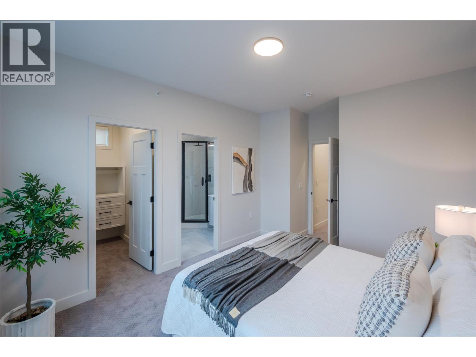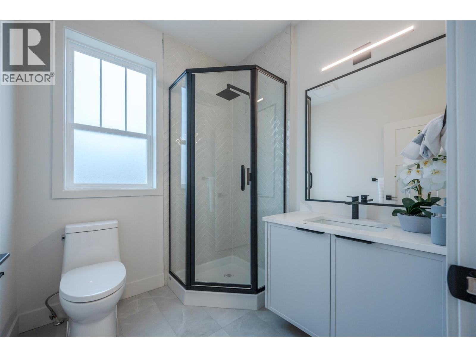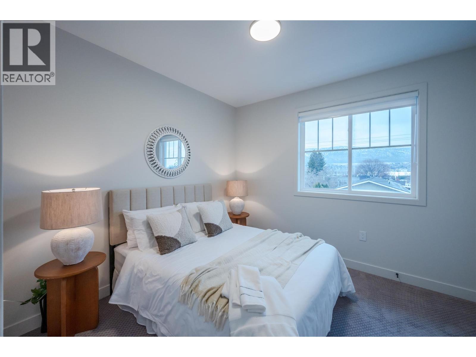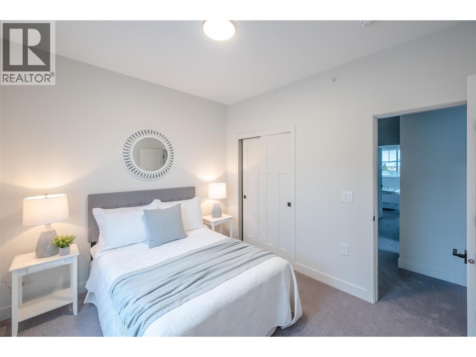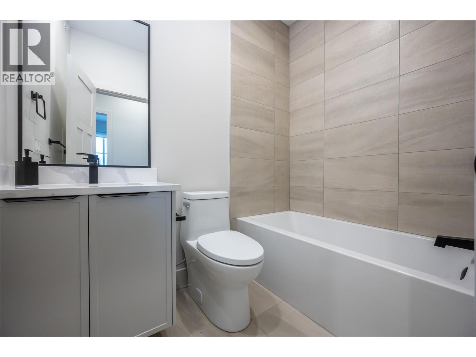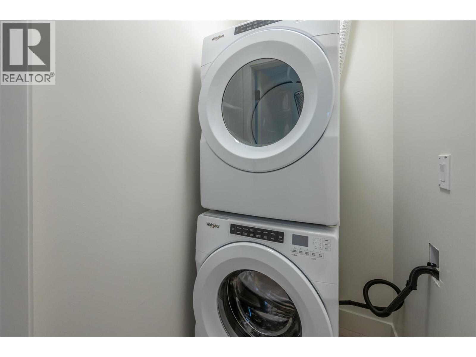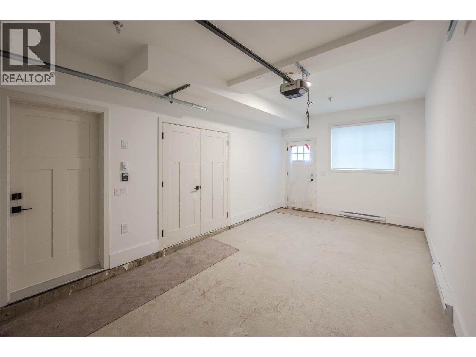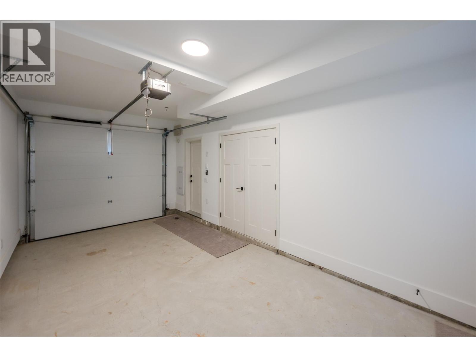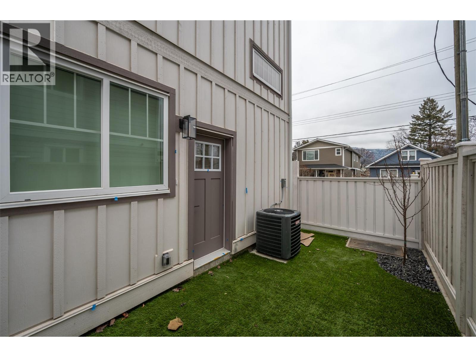$639,000Maintenance, Reserve Fund Contributions, Insurance, Ground Maintenance, Other, See Remarks, Sewer, Waste Removal
$134.08 Monthly
Maintenance, Reserve Fund Contributions, Insurance, Ground Maintenance, Other, See Remarks, Sewer, Waste Removal
$134.08 MonthlyIntroducing Argyle by Basran Properties — a thoughtfully designed townhouse community that blends timeless architecture with fresh, contemporary interiors. Phase 1 is sold out, and Phase 2 is now selling and currently in the finishing stage, with completion expected by December 2025. These quality-built homes offer 3 bedrooms, 3 bathrooms, a fenced yard, and ample parking with both a garage and carport. The main level features a bright, open-concept layout with 9’ ceilings and a designer kitchen highlighted by quartz countertops, a full-height backsplash, a gas range, and premium appliances. The inviting living area showcases a feature wall with built-in cabinetry, an electric fireplace, and access to a private walk-out patio. Upstairs, the spacious primary suite includes a walk-in closet with custom millwork and a 3-piece ensuite featuring a herringbone-tiled, custom-glass shower. Two additional bedrooms and a convenient upper-level laundry complete this floor. Perfectly located near downtown Penticton, the SOEC, restaurants, and schools, Argyle offers a connected, low-maintenance lifestyle. GST applicable — eligible first-time buyers may qualify for a GST exemption. (id:61463)
Property Details
MLS® Number
10366036
Neigbourhood
Main North
Community Name
Argyle By Basran
AmenitiesNearBy
Golf Nearby, Public Transit, Park, Recreation, Schools, Shopping
CommunityFeatures
Pets Allowed, Pet Restrictions, Pets Allowed With Restrictions
Features
Balcony
ParkingSpaceTotal
2
ViewType
Mountain View
Building
BathroomTotal
3
BedroomsTotal
3
Appliances
Refrigerator, Dishwasher, Dryer, Range - Gas, Microwave, Washer
ConstructedDate
2025
ConstructionStyleAttachment
Attached
CoolingType
Central Air Conditioning
ExteriorFinish
Other
FireplaceFuel
Electric
FireplacePresent
Yes
FireplaceTotal
1
FireplaceType
Unknown
FlooringType
Mixed Flooring
HalfBathTotal
1
HeatingType
Forced Air, See Remarks
RoofMaterial
Asphalt Shingle
RoofStyle
Unknown
StoriesTotal
3
SizeInterior
1,655 Ft2
Type
Row / Townhouse
UtilityWater
Municipal Water
Land
AccessType
Easy Access
Acreage
No
FenceType
Fence
LandAmenities
Golf Nearby, Public Transit, Park, Recreation, Schools, Shopping
Sewer
Municipal Sewage System
SizeTotalText
Under 1 Acre
Contact Us
Contact us for more information

