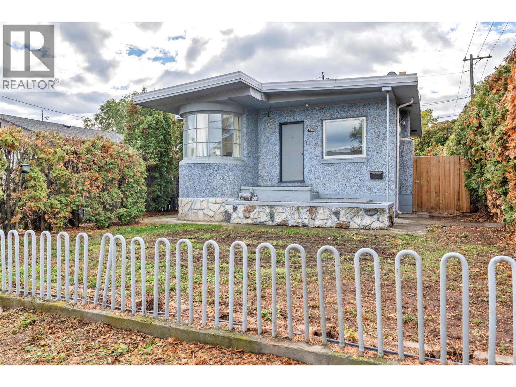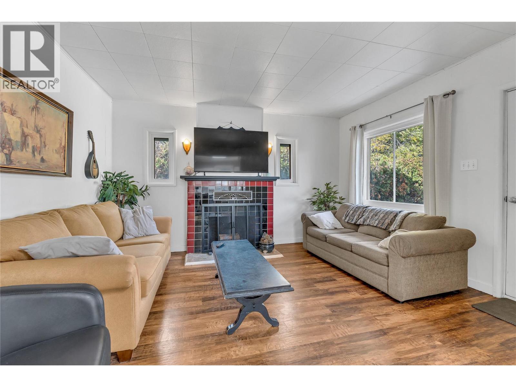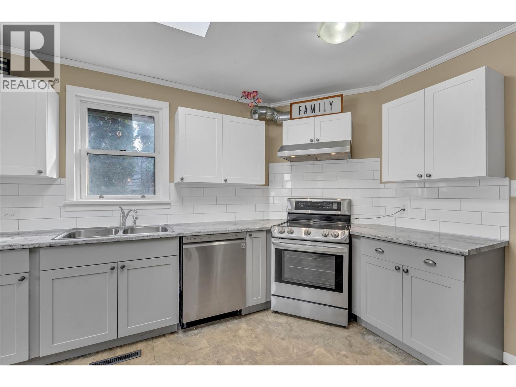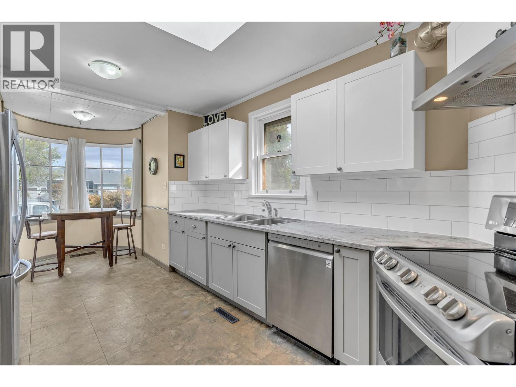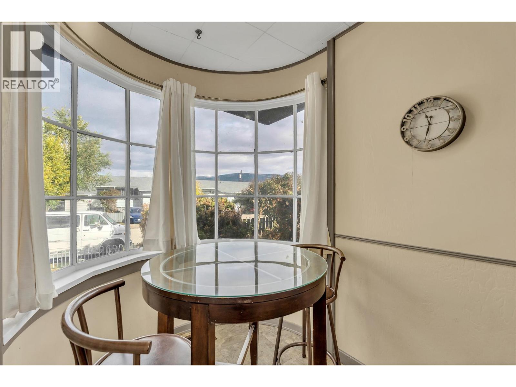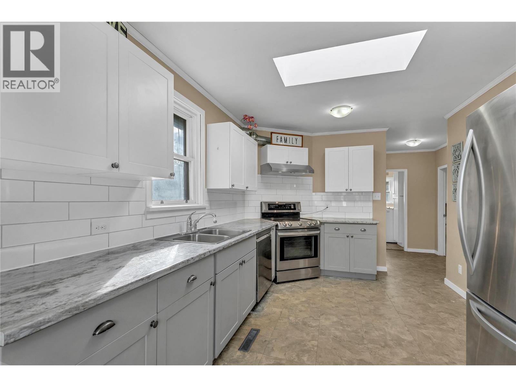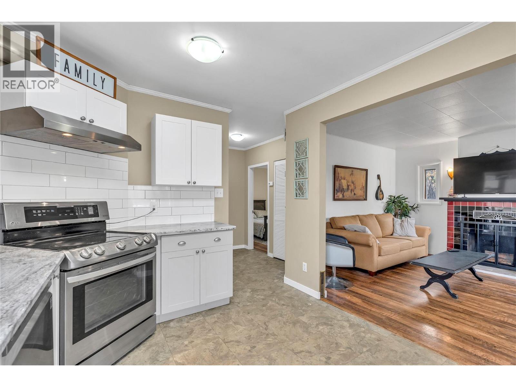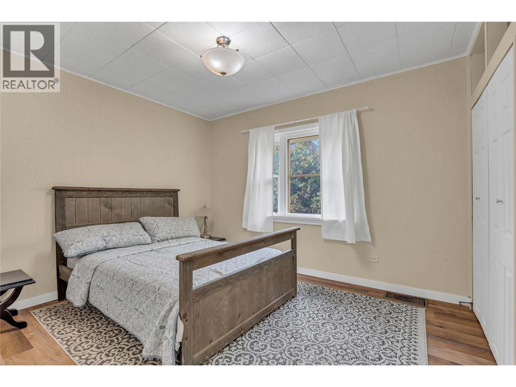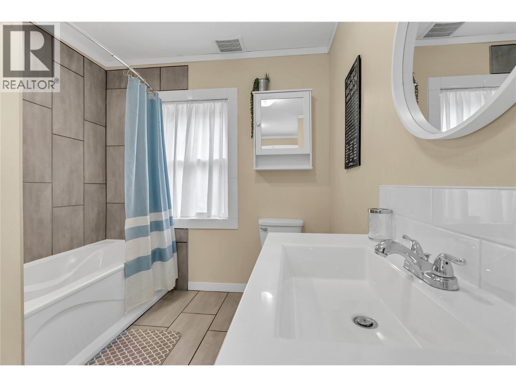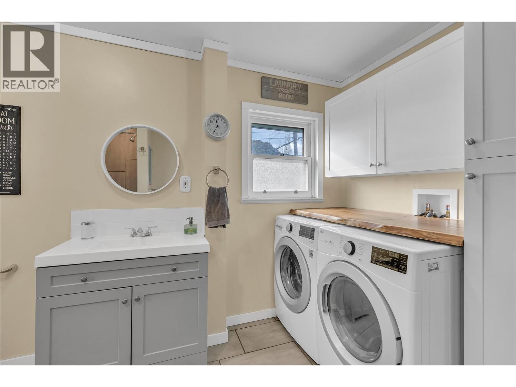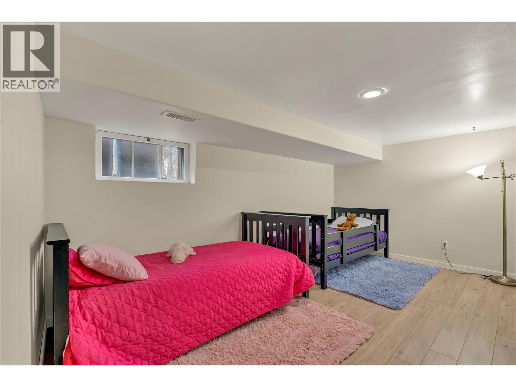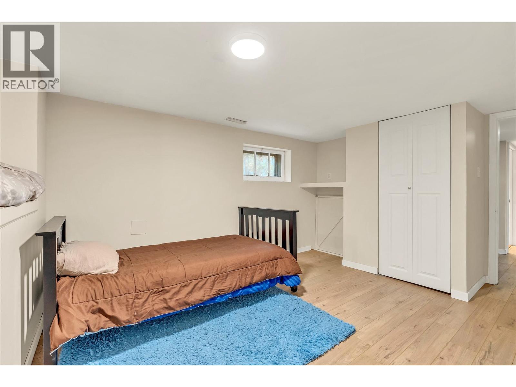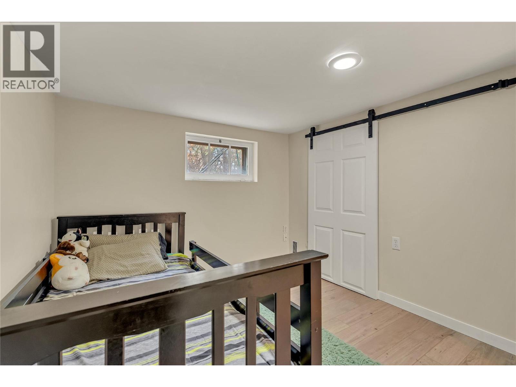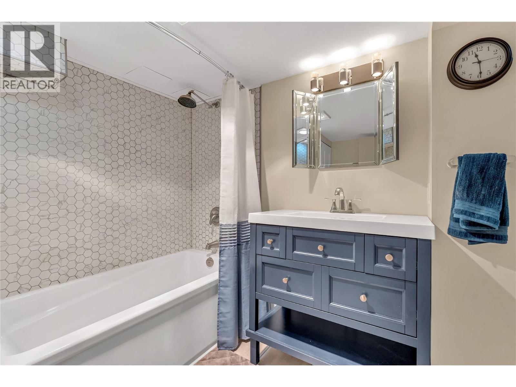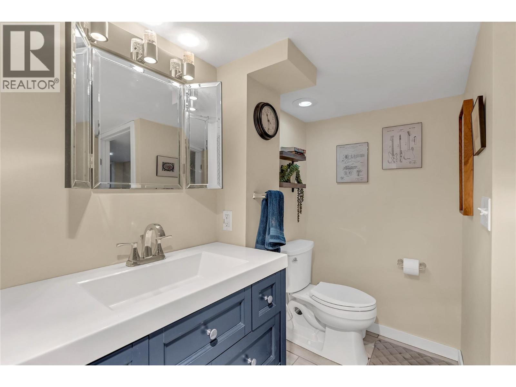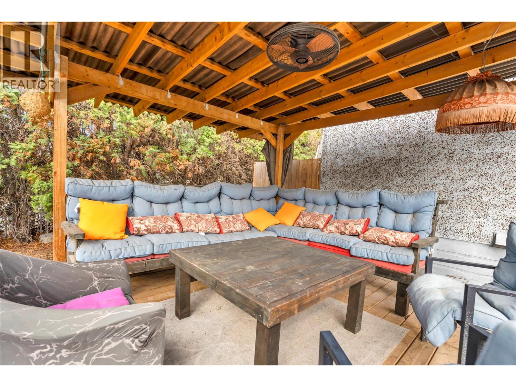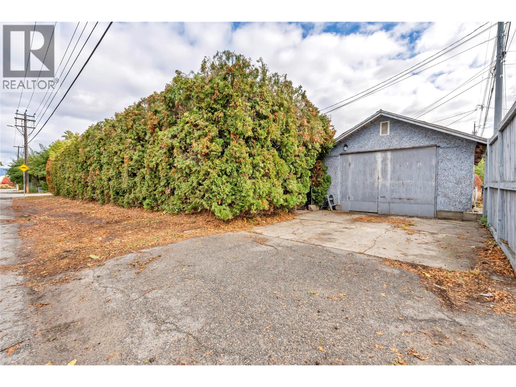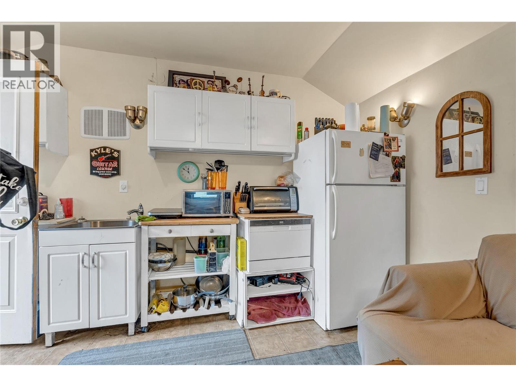$625,000
Charming Character Home Across from Penticton Golf & Country Club This well-maintained charming character home sits in a unique and convenient location directly across from the 10th hole of the Penticton Golf & Country Club. Offering flexibility and warmth, the home’s 3+ bedroom, 2 bathroom layout can easily accommodate a fourth bedroom or a family room, depending on your needs. The main level features bright, efficient living spaces with a comfortable and practical flow. The upgraded kitchen, equipped with newer appliances, provides ample room for those who enjoy cooking. A dining nook and inviting living room create a welcoming setting, while the main-floor primary bedroom includes double closets for added convenience. Downstairs offers versatile space with three potential bedrooms or a larger family area, along with a dedicated utility room and additional storage. Recent updates include fresh paint, partially renewed flooring, and refreshed bathrooms, adding to the home’s move-in-ready appeal. Outdoor living is a highlight, with multiple usable spaces designed for relaxation or entertaining. The private backyard includes a custom-built post-and-beam covered deck that connects the main home to a multipurpose secondary building—complete with water and power—currently used as a studio and storage area. Additional features include on-site parking and mature privacy hedges that provide a sense of seclusion from neighboring properties. (id:61463)
Property Details
MLS® Number
10366929
Neigbourhood
Main North
AmenitiesNearBy
Golf Nearby, Public Transit, Airport, Park, Recreation, Schools, Shopping
CommunityFeatures
Pets Allowed
Features
Private Setting, Corner Site
Building
BathroomTotal
2
BedroomsTotal
3
Appliances
Refrigerator, Dishwasher, Dryer, Oven - Electric, Hot Water Instant, Hood Fan, Washer
ArchitecturalStyle
Bungalow
BasementType
Full
ConstructedDate
1955
ConstructionStyleAttachment
Detached
ExteriorFinish
Stucco
FireplaceFuel
Wood
FireplacePresent
Yes
FireplaceTotal
1
FireplaceType
Conventional
FlooringType
Mixed Flooring
HeatingType
Forced Air, See Remarks
RoofMaterial
Tar & Gravel
RoofStyle
Unknown
StoriesTotal
1
SizeInterior
1,376 Ft2
Type
House
UtilityWater
Municipal Water
Land
AccessType
Easy Access
Acreage
No
LandAmenities
Golf Nearby, Public Transit, Airport, Park, Recreation, Schools, Shopping
Sewer
Municipal Sewage System
SizeIrregular
0.1
SizeTotal
0.1 Ac|under 1 Acre
SizeTotalText
0.1 Ac|under 1 Acre
ZoningType
Residential
Contact Us
Contact us for more information

