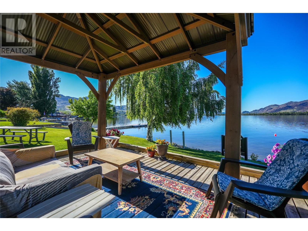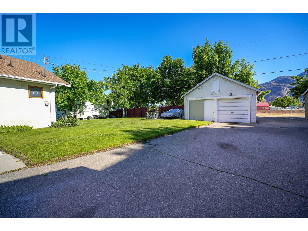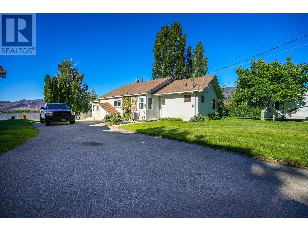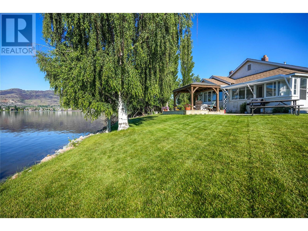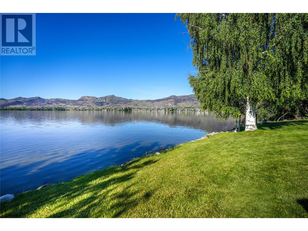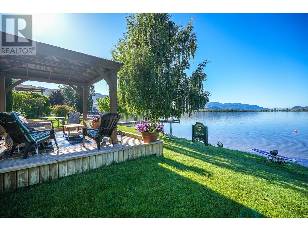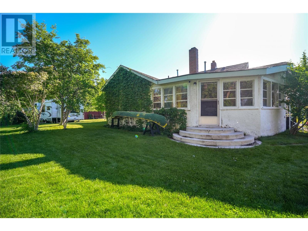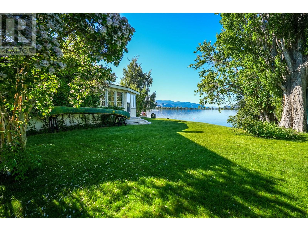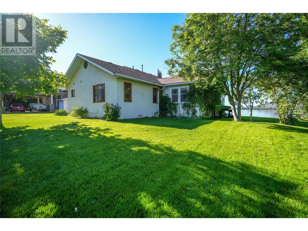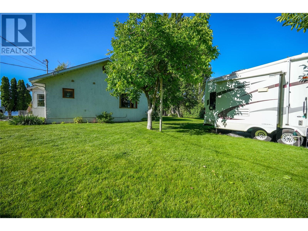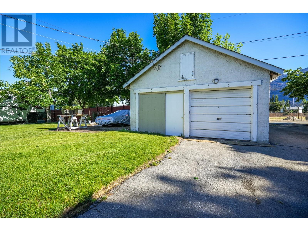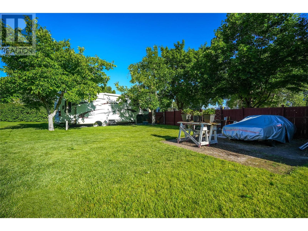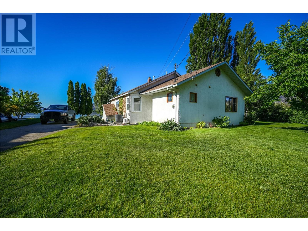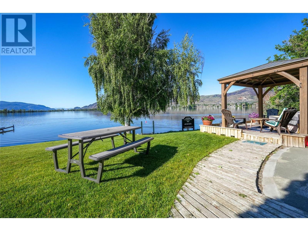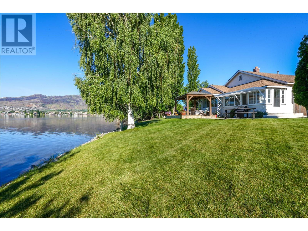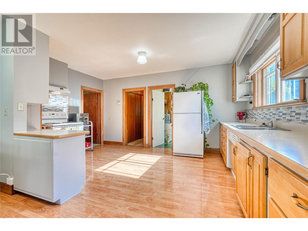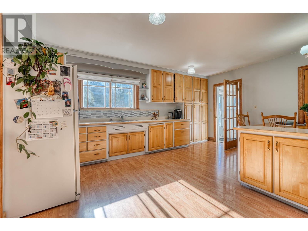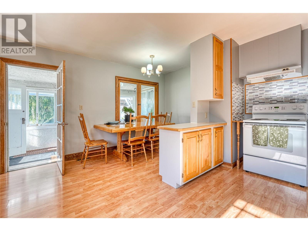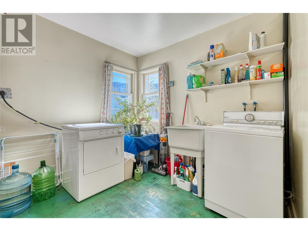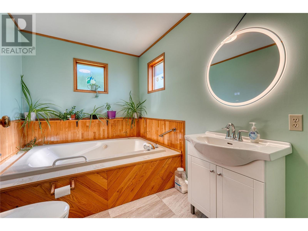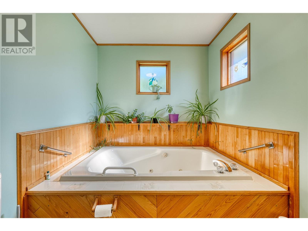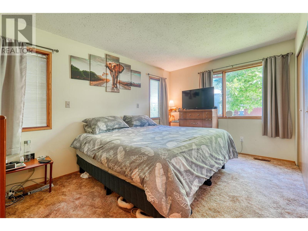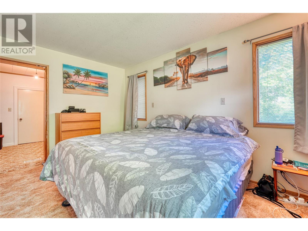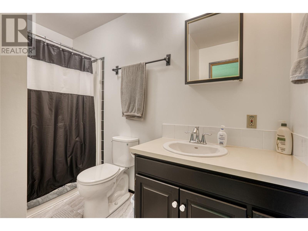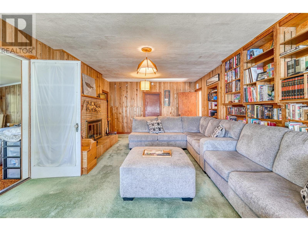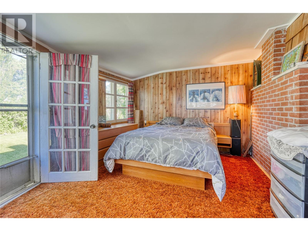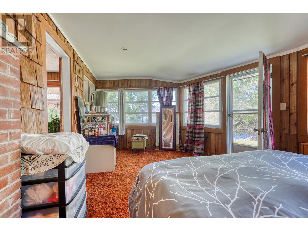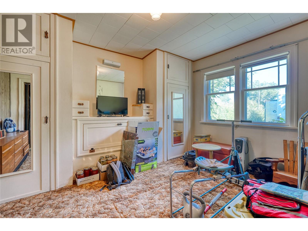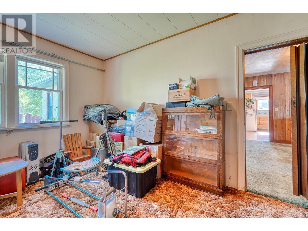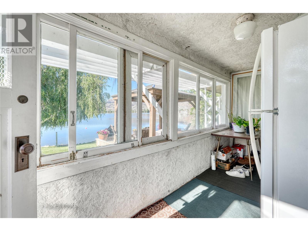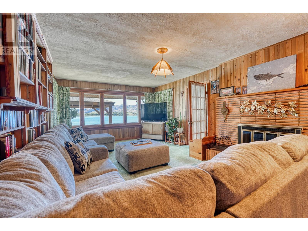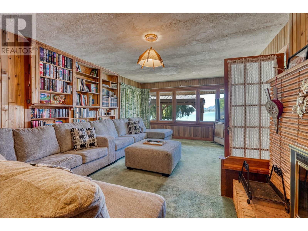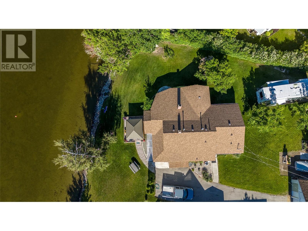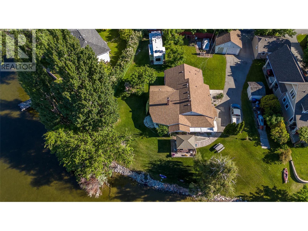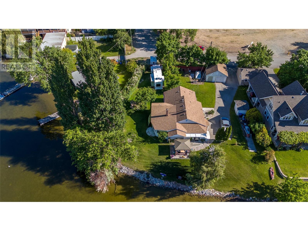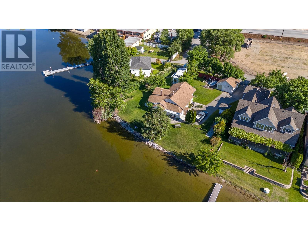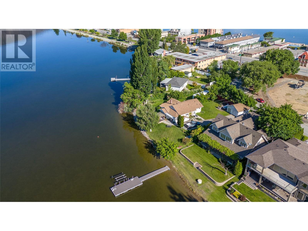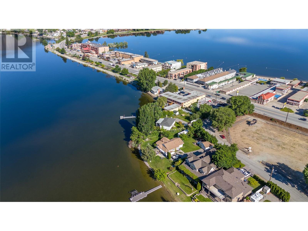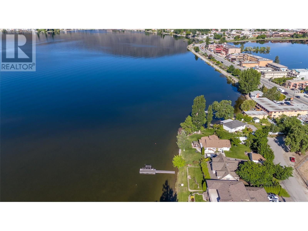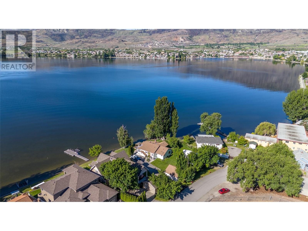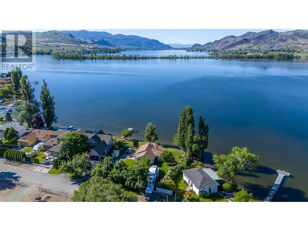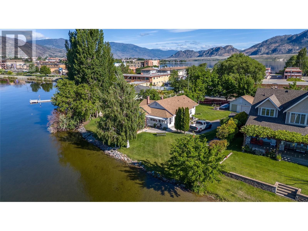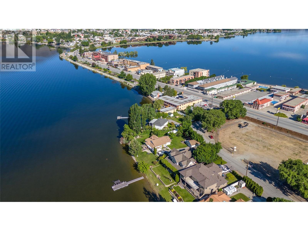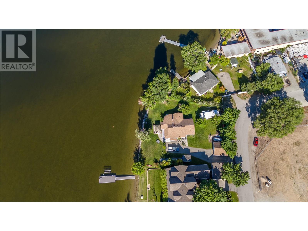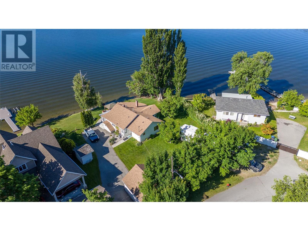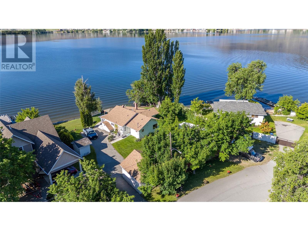$3,499,000
Pristine Waterfront Legacy Estate – South Okanagan Extraordinary opportunity to own premier waterfront real estate on Canada's warmest lake in the stunning South Okanagan. This exceptional property has remained within the same family for generations and now awaits its next steward. 150 feet of immaculate lakefront and comprising two separate legal titles, this estate offers endless possibilities. The property's advantageous south-facing orientation delivers breathtaking, uninterrupted views stretching across the sparkling waters all the way to the United States border. The established residence has hosted decades of cherished family gatherings and summer celebrations. While steeped in history, the home presents exciting opportunities for renovation, reimagining, or complete redevelopment. Anticipated upcoming rezoning provisions may permit multi-dwelling construction, significantly enhancing the investment potential of this already valuable holding. Premium waterfront parcels of this caliber, location, and size represent the ultimate South Okanagan investment. Secure your family's legacy with this once-in-a-generation waterfront opportunity. Experience endless summers of swimming, boating, and sunset views in one of British Columbia's most desirable destinations. Contact listing salesperson for private viewing arrangements and additional information. (id:61463)
Property Details
MLS® Number
10345699
Neigbourhood
Osoyoos
ParkingSpaceTotal
1
WaterFrontType
Waterfront On Lake
Building
BathroomTotal
2
BedroomsTotal
3
ArchitecturalStyle
Contemporary
ConstructedDate
1938
ConstructionStyleAttachment
Detached
CoolingType
Central Air Conditioning
HeatingType
Forced Air
StoriesTotal
1
SizeInterior
1,667 Ft2
Type
House
UtilityWater
Municipal Water
Land
Acreage
No
Sewer
Municipal Sewage System
SizeIrregular
0.37
SizeTotal
0.37 Ac|under 1 Acre
SizeTotalText
0.37 Ac|under 1 Acre
SurfaceWater
Lake
Contact Us
Contact us for more information

