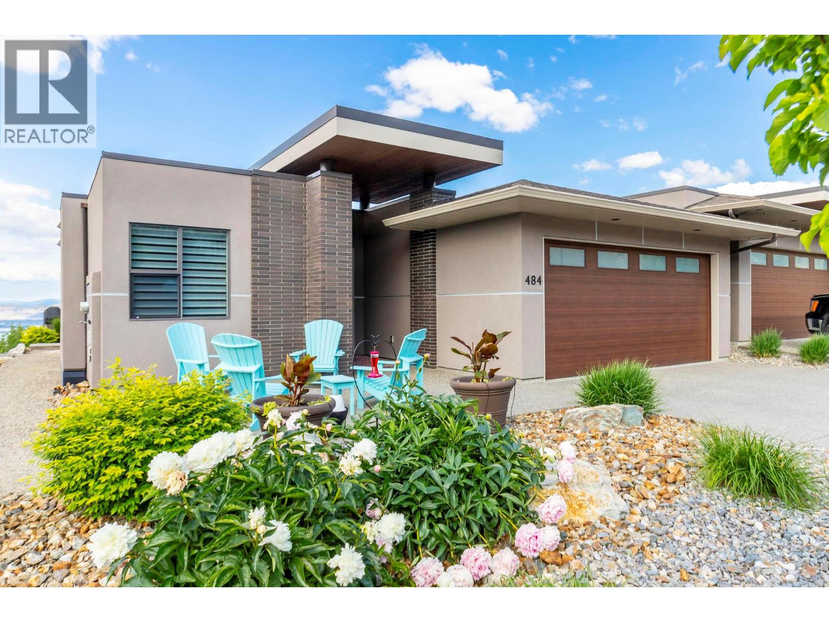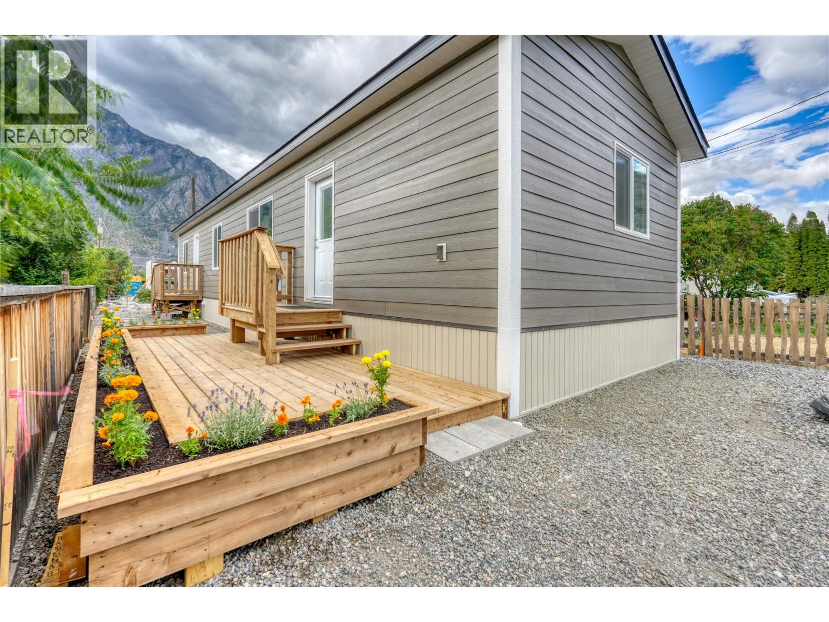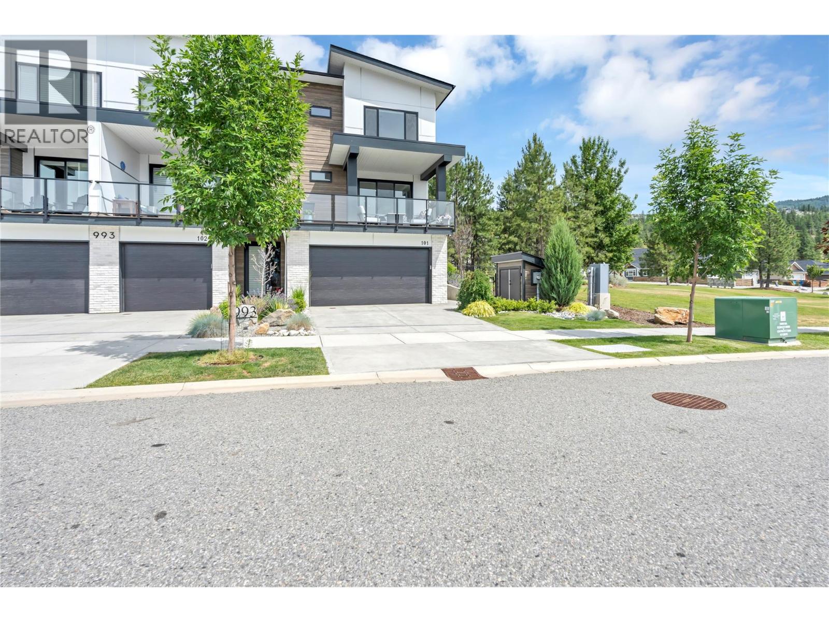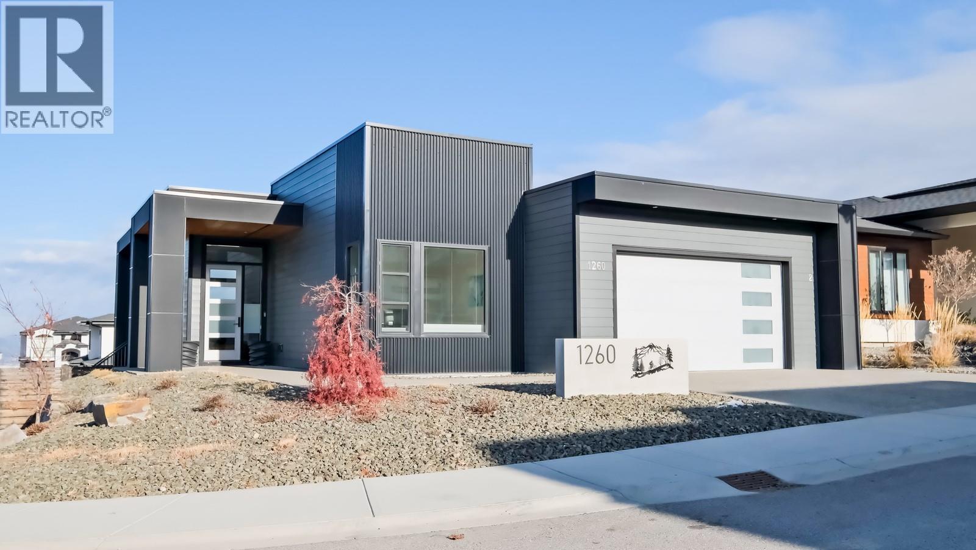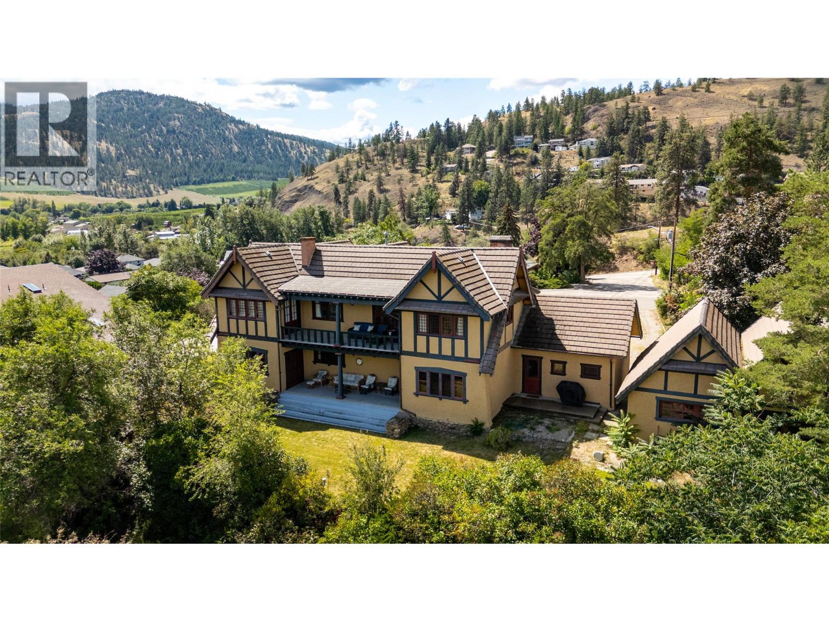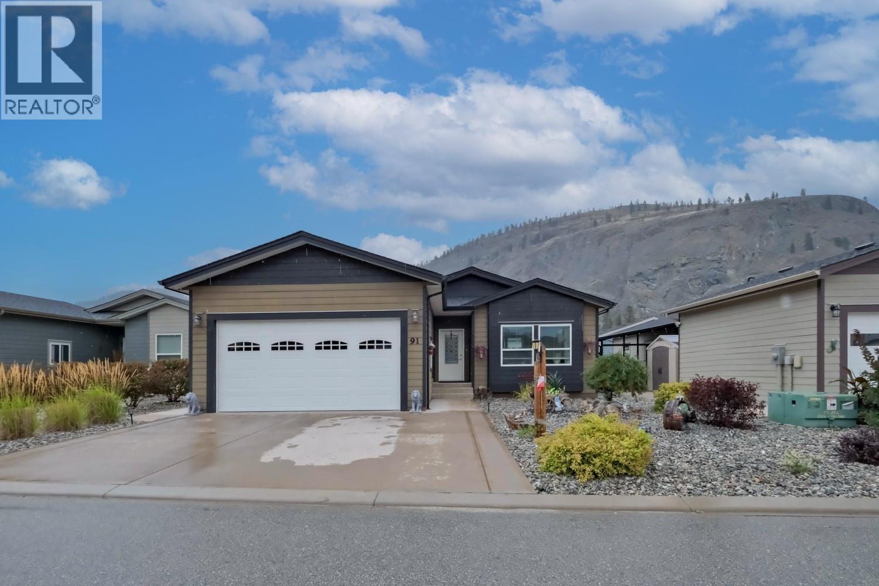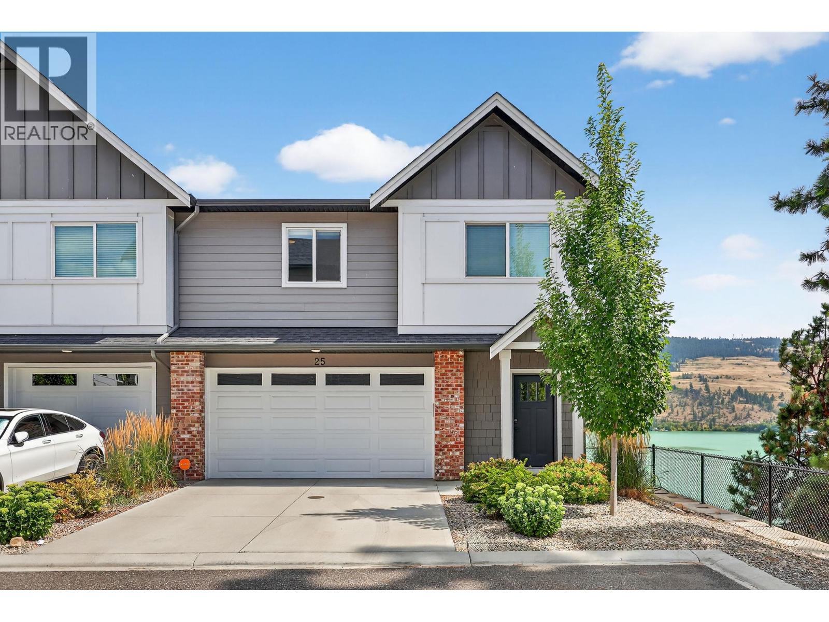484 Sparrow Hawk Court
Kelowna, British Columbia
Nestled in one of Kelowna's most picturesque locations, this contemporary home offers an unparalleled vantage point for breathtaking lake, mountain, & city views. Designed with empty nesters & those eager to embrace the Okanagan lifestyle in mind, this property provides the joys of homeownership without the burden of strata fees. The heart of the home features a luminous, open-concept kitchen boasting ample storage, including a pantry wall, quartz countertops, top-of-the-line SS appliances, & a gas range - all while treating you to sweeping 180-degree views of Kelowna's stunning landscape. The living room showcases full-height windows that frame the cityscape like a living masterpiece, complemented by a gas fireplace that serves as a cozy focal point. Fully automated window coverings & sliding glass doors lead to a private patio, the perfect spot for basking in Kelowna's legendary sunsets. The spacious primary bedroom offers a retreat-like atmosphere, complete with a luxurious ensuite featuring heated floors, double sinks, & a generous walk-in closet. Down the hall, you'll find a 2nd bedroom, full bathroom, & a laundry room with bonus storage & counter space. This Rykon-built home, boasts high-end finishes throughout, including engineered oak hardwood flooring, on-demand hot water, a water softener with reverse osmosis system, epoxy garage floors, & a built-in sound system. The low-maintenance yard allows time to take focus on the views & less on upkeep. (id:61463)
Chamberlain Property Group
3257 Juniper Drive
Naramata, British Columbia
OPEN HOUSE SATURDAY AUGUST 23RD 10AM-12NOON. Embrace Serene Living on the Naramata Bench! Perched in the mountains & surrounded by acres of conservation land, this 3,213sqft 4bdrm, 4bthrm family home offers the perfect balance of elegance & comfort. Enter through the grand foyer & step down into the sunken living room, where a cozy gas fireplace & new vinyl plank flooring create a warm, inviting atmosphere. The formal dining area flows into the bright, spacious kitchen, complete with a wall oven, new induction cooktop, new fridge, new porcelain tile countertops, & a generous walk-in pantry. Nearby, the eating area & large family rm with a 2nd gas fireplace. Upstairs, the grand staircase leads to the primary retreat, showcasing beautiful views of Okanagan Lake & a private terrace. The primary includes a gas fireplace, walk in closet, spa like ensuite with a jetted tub, shower, & double vanity. 2 additional spacious bdrms each have their own bthrms, along with a versatile den or potential 4th bdrm. The outdoor living space features a patio with a gazebo, a gas BBQ hookup, & the soothing sounds of a seasonal creek, an ideal spot for relaxation & entertaining. Additional highlights include a large double garage, plum & apple trees, & wildlife fencing for added privacy. Close to the KVR trail & just a short drive to the beaches & renowned wineries. (id:61463)
Chamberlain Property Group
721 6th Avenue
Keremeos, British Columbia
Remarks Welcome to your brand-new home on an .083-acre lot, ideally situated within walking distance of all amenities, including shopping, recreation, and restaurants. This stunning Shelter/SRI Modular Home, model A-277, offers modern convenience and comfort, all backed by a 10-year new home warranty. As you step inside, you'll be greeted by cathedral ceilings and an open floor plan that seamlessly connects the living, dining, & kitchen areas. The home features 2 spacious bedrooms and 2 full bathrooms, providing ample space for relaxation and privacy. The property is equipped with 200-amp electrical service. Outside, you'll find plenty of parking space in the front & additional room at the back with alley access, perfect for accommodating your RV or boat. Enjoy the lovely deck surrounded by garden boxes, ideal for outdoor entertaining or simply enjoying the serene surroundings. and views of K Mountain. With 960 square feet of thoughtfully designed living space, this home combines functionality with style. As the western gateway to Canada’s wine country, Keremeos offers a mild, dry climate with long, sunny summers and short, easy winters. Whether it's exploring the unique local wildlife, enjoying fresh produce, or soaking in the natural beauty, Keremeos offers a vibrant and picturesque lifestyle. Don't miss out on the opportunity to make this beautiful, brand-new home yours. (id:61463)
Chamberlain Property Group
1870 Rosealee Lane Unit# 17
West Kelowna, British Columbia
Discover this stunning 4-bedroom, 4-bathroom townhome in the sought-after Kara Vista community. Enjoy breathtaking views of the lake, city, mountains, and valley from the comfort of your own private, serene retreat. This walkout home features a spacious open-concept kitchen with granite countertops, hardwood floors, and a large island that flows seamlessly into a bright living room with a beautiful stone fireplace — perfect for entertaining or relaxing. The primary suite offers his-and-hers closets and a luxurious 5-piece ensuite. The lower level offers additional living space with a generous recreation area, ideal for gatherings or a cozy movie night. A double attached garage provides convenience and includes an EV charger. With its modern comforts and unbeatable views, this home offers a perfect blend of style, functionality, and tranquility. (id:61463)
Chamberlain Property Group
993 Antler Drive Unit# 101
Penticton, British Columbia
Welcome to Life at The Ridge, This stunning end-unit townhouse offers everything you need; space, style, and a community you’ll love coming home to. With 4 bedrooms, 4 bathrooms, and a large double garage, this home was designed for both function and style. Large windows invite natural light to flood in, creating a warm and inviting atmosphere from the moment you walk through the door. The first floor offers a large bedroom or home office, full bath, utility room and access to the garage. The main floor offers a bright, open-concept living room, dining room and kitchen that are perfect for entertaining, featuring quartz countertops, stainless steel appliances, a gas range and a generous eat-in island where friends and family can gather. Step outside from the living room to a spacious deck with sweeping valley views. From the kitchen, a second large deck leads to your fully fenced backyard with direct access to the community playground and park, making it easy for kids to play safely just steps from home. Upstairs, you’ll find three generous bedrooms, including a primary suite with a full ensuite and a walk-in closet. The convenient top-floor laundry makes busy mornings a little easier. Whether you’re hosting weekend barbecues, working from home, or simply enjoying a peaceful evening on the deck, this home offers a lifestyle that blends modern design with everyday ease. (id:61463)
Chamberlain Property Group
972 Kilwinning Street
Penticton, British Columbia
Location, location, location! Incredible dual income property in the K streets! Located on family friendly Kilwinning Street this is an awesome investment opportunity! This unique offering features a 3-bedroom, 1 bathroom, 985+ sq. ft. fully renovated main home with a spacious wide open floor plan. Plus, a newly built 800+ sq. ft. carriage home that features a bright open ground-level plan with a modern kitchen, 3-piece bathroom, in-suite laundry 1 bedroom and its own off-street parking as well as its own private yard and a wooded area across the alley. The fully fenced back yards provide excellent outdoor space for families or entertaining for both residences. This is one of Penticton’s most desirable neighbourhoods, just minutes to schools, walking trails. shopping and more! With all the major updates completed, this home is move-in ready and primed for easy living in an extremely desirable location All measurements approximate, Buyer(s) to verify if important. Please provide sufficient notice for all showings as we have two sets of tenants in place. (id:61463)
Chamberlain Property Group
1260 Jack Smith Road
Kelowna, British Columbia
Discover refined living in this masterfully crafted 5-bedroom, 3-bathroom walkout rancher. The sophisticated open design showcases premium hardwood floors, a chef-inspired kitchen with luxurious quartz countertops, professional-grade stainless steel appliances, and built-in oven. The expansive covered deck extends from the grand living room, offering panoramic lake views and overlooking a private resort-style saltwater pool. The luxurious primary retreat on the main level features a walk-in closet and spa-inspired ensuite with heated floors, designer double vanity, tiled shower, and freestanding soaking tub. A second bedroom completes the main floor. The immaculate lower level offers a third bedroom plus a separate legal two-bedroom suite with high-end appliances, premium finishes, and sound engineering. Located in prestigious ""The Ponds"" community, enjoy hiking trails, winter skating, and easy access to Canyon Falls Middle School, Bellevue Creek Elementary, and shopping anchored by Save-On-Foods. Modern luxury meets natural splendor in this exceptional property. (id:61463)
Chamberlain Property Group
54 Granby Avenue
Penticton, British Columbia
Incredible mortgage helper or investment opportunity! This unique offering features a 3 bedroom, 2 bathroom, 1,800+ sq.ft. main home plus a newly-built 1,339 sq.ft. CARRIAGE HOME with two income-generating spaces: a bright 2-bedroom upper-level suite with a modern kitchen, 4-piece bathroom, in-suite laundry, and its own garage, and a self-contained non-conforming ground-level studio suite with private entrance, kitchenette, 4 piece bathroom, split ductless heating/cooling system, and its own private patio space. Ample parking and convenient laneway access. Live comfortably in the main home, which offers a functional kitchen, open-concept living, 2 bedrooms, and a 4-piece bathroom on the main level with access to the attached garage. The lower level includes a spacious rec room, third bedroom, and second 4 piece bathroom. The fully fenced front and back yards provide excellent outdoor space for families or entertaining. Ideal for multigenerational living or savvy buyers looking to live in one and rent out two. With strong rental potential from both the suite and the studio, this is a rare opportunity to significantly offset your mortgage—flexible and packed with income potential! Total sq.ft. calculations are based on the exterior dimensions of the building at each floor level & include all interior walls & must be verified by the buyer if deemed important. (id:61463)
Chamberlain Property Group
12405 Reynolds Avenue
Summerland, British Columbia
Spectacular Summerland heritage home. Positioned on the famous Rainbow Hill. .83 of an acre straddling two streets the massive home, 3 levels, 4 bed 2 bath, den and formal dining area. Comfortable veranda on the upper floor & lower floor that would have looked over the original 30 acre orchard that this home was designed for, by the famous. Architect C.P. Jones, in a tudor revival style that shaped the architectural tone of the downtown core which now the home looks over. Construction originally commissioned by retiring General Major Ernest Hutton of the Boer War in 1907, constructed with the finest materials of the day. The home has kept its original look standing strong, spectacular mill work, forged iron door handles, window hinges, milk glass, leaded glass windows, original wood floors, original fireplaces, original kitchen, original light fixtures, so much it has been an ideal movie set multiple times. "" Bredon Hill"" the home that Major Hutton named , has been studied and ranked 99/100 ""A' Class heritage status. The particular area the home is in, is with a neighborhood that doesn't have a lot of opportunity for through traffic, creating a very private street, which is somewhat of a cul-de-sac. This home is equipped with a large double garage, grand driveway that you could park nearly 20 cars if you had to. This is a very interesting property with many opportunities, call and we can share the story with you, there is too much to write about. (id:61463)
Chamberlain Property Group
8300 Gallagher Lake Frontage Road Unit# 91
Oliver, British Columbia
Charming rancher in Gallagher Lake Village Park. Discover the perfect blend of comfort, style, and easy living in one of the South Okanagan’s most peaceful communities. This beautifully maintained rancher welcomes you with 9’ ceilings and a bright, open-concept layout designed for both everyday living and effortless entertaining. The kitchen is a true standout, featuring a spacious island, pantry, stainless steel appliances, and plenty of prep space for your favorite meals. The generous primary bedroom offers a walk-in closet and a spa-inspired ensuite complete with a soaker tub and a tiled walk-in shower. Two additional bedrooms provide flexibility for guests, a home office, or hobby space. Practical touches include a convenient laundry room with extra storage located just off the double garage. Outside, the fully fenced backyard is ready for summer gatherings, gardening, or simply relaxing in your private outdoor space. This no-age-restriction community welcomes pets (with park approval) and allows rentals. The pad fee includes access to the dog park, as well as sewer, water, garbage, recycling, and common area maintenance. Best of all—no GST or Property Transfer Tax! Whether you’re starting out, downsizing, or embracing a slower pace, this Gallagher Lake gem checks all the boxes. Come see why this home is so special! (id:61463)
Chamberlain Property Group
12075 Oceola Road Unit# 25
Lake Country, British Columbia
Welcome to this gem of a Lake Country home in sought after Oceola Landing! Incredible 3-bedroom, 4-bathroom end unit townhome, perfectly situated to capture panoramic views of Wood Lake. With three spacious bedrooms upstairs and a convenient powder room on the main level, this home blends comfort and functionality for the modern family. The open-concept main floor is bathed in natural light, featuring a bright and airy living space that flows effortlessly into a well-appointed kitchen—perfect for entertaining. Downstairs, a versatile flex space offers the option for a fourth bedroom, home office, or media room. Step outside to your fully fenced rear yard, ideal for kids, pets, and summer BBQs. Parking is never an issue with a large two-car garage and two additional driveway spaces. Located close to schools, parks, shops, and all the best amenities that Lake Country has to offer, this property truly is a rare find. Whether you’re enjoying the lake views from your living room or exploring the vibrant neighbourhood, you’ll love calling this place home! (id:61463)
Chamberlain Property Group
3659 Gala View Drive
West Kelowna, British Columbia
A rare offering on one of West Kelowna’s most private and prized view lots. Built by Dilworth Homes and meticulously maintained by its original owners, this walkout rancher sits quietly at the end of a cul-de-sac, overlooking Okanagan Lake, Green Bay, vineyards, and the valley. Surrounded by nature, this home offers true peace and seclusion walking distance to Canada's premier winery, Mission Hill. Inside, expansive windows and skylights flood the home with natural light, framing stunning views throughout the open main floor. The west facing deck, updated in 2014 , extends from the beautifully refreshed kitchen, ideal for morning coffee or an evening glass of wine. The main level includes a lakeview primary suite with deck access, walk-in closet, and a thoughtfully updated ensuite with a walk-in shower and bath tub. A second bedroom or home office completes the level. Downstairs, oversized windows continue the views and light, with two more spacious bedrooms, full bath, and a walkout to private greenspace. Additional features include updated appliances, reverse osmosis system, climate-controlled wine cellar, 5-zone irrigation, 2019 metal roof with 50-year transferable warranty, 2020 furnace and A/C and a new hot water tank in 2024. All bathrooms were updated in 2016–2017. A truly rare combination of natural beauty, comfort, and long-term value. If you are looking for a peaceful setting with massive views within minutes to wineries, restaurants and the beach, look no further. (id:61463)
Chamberlain Property Group

