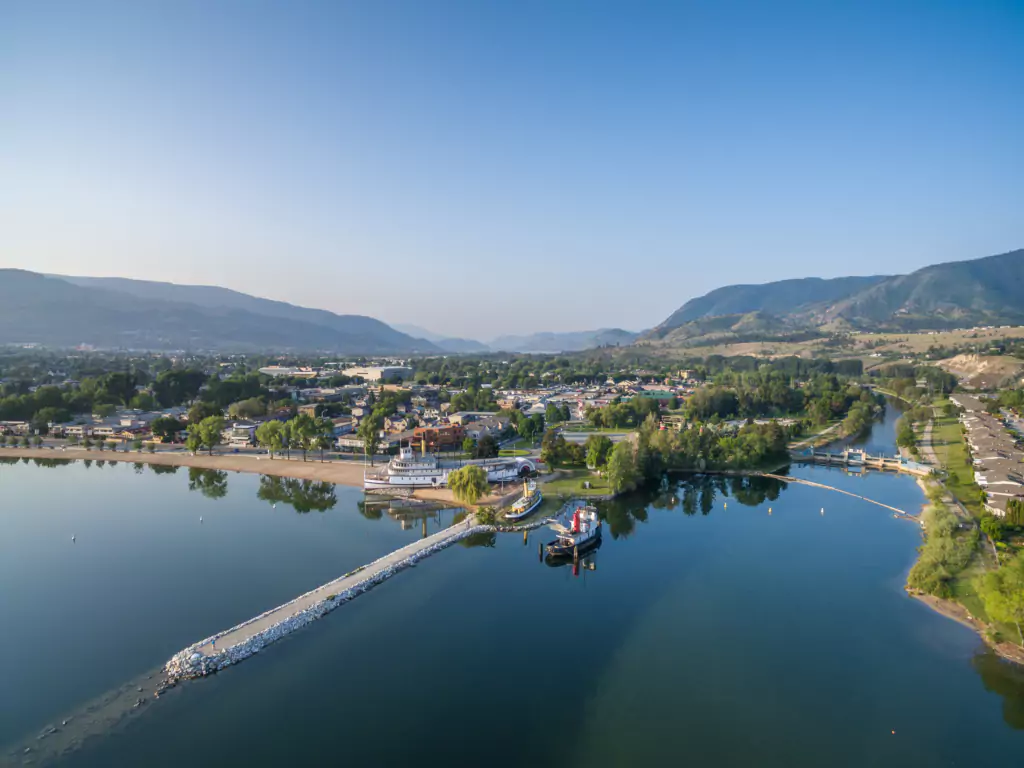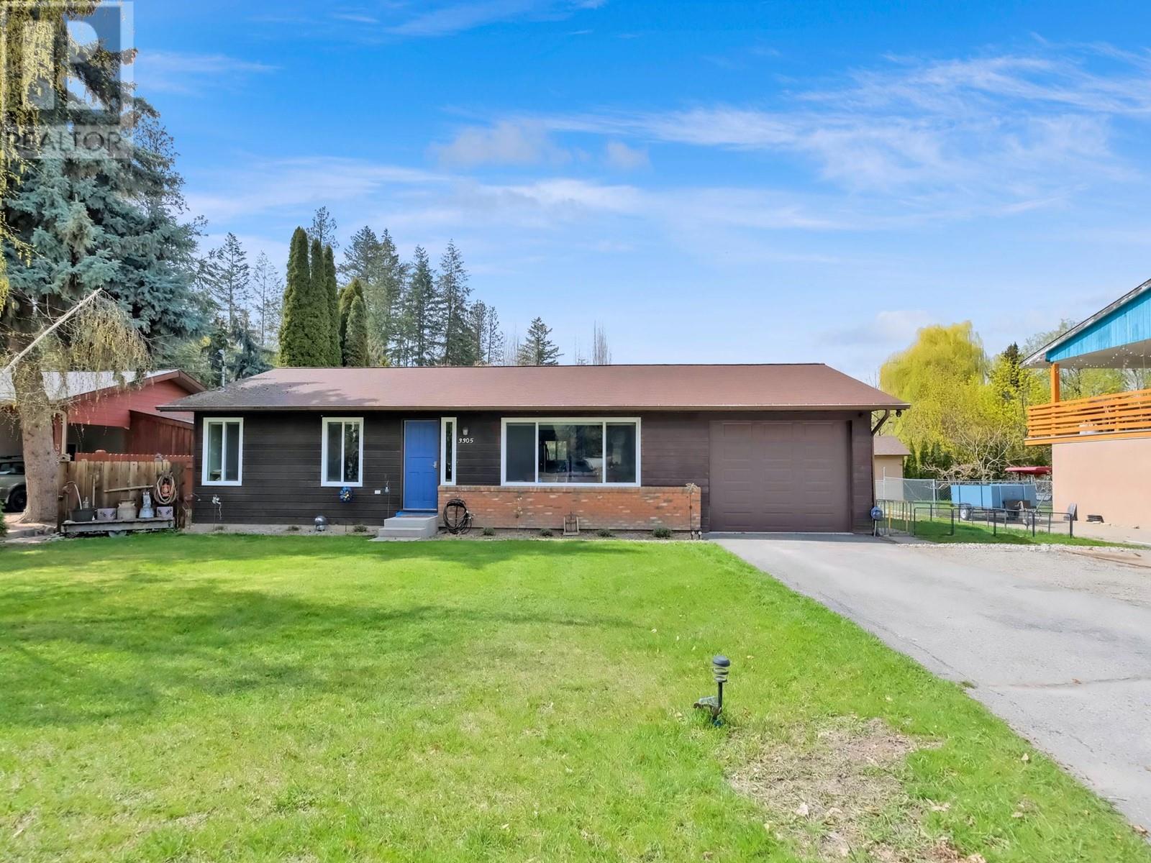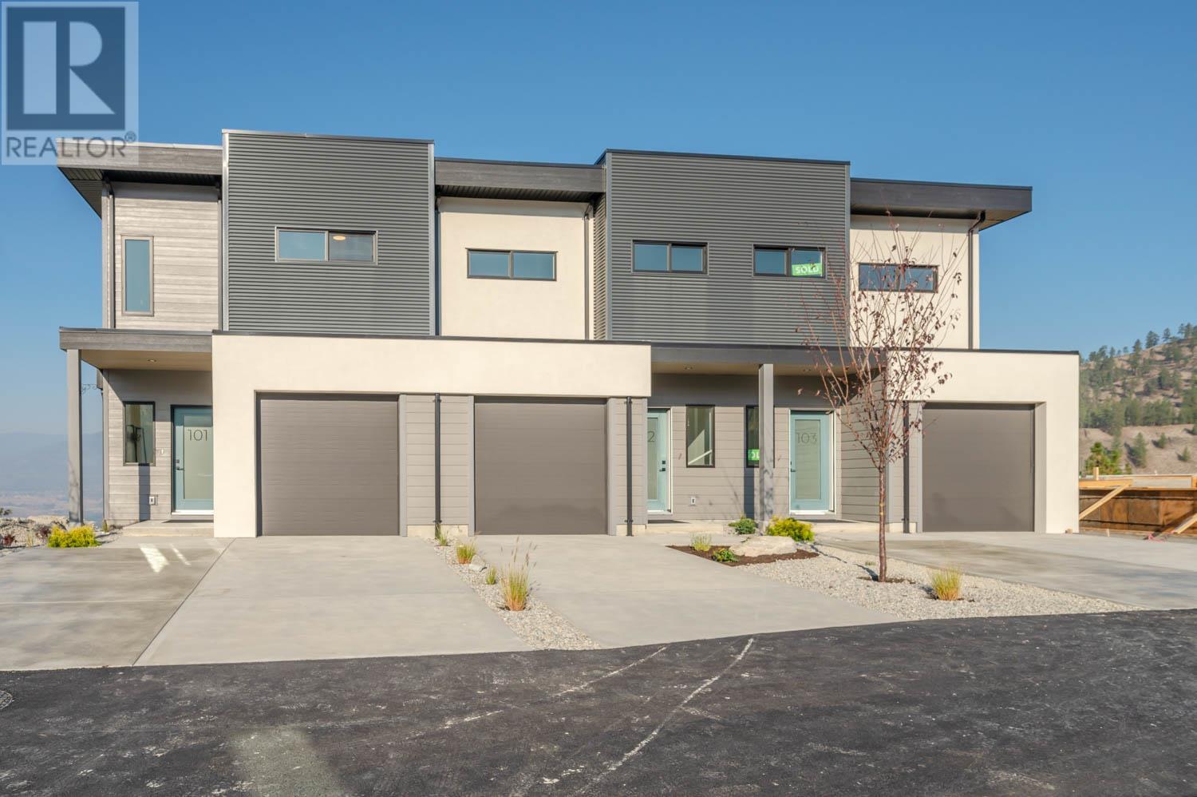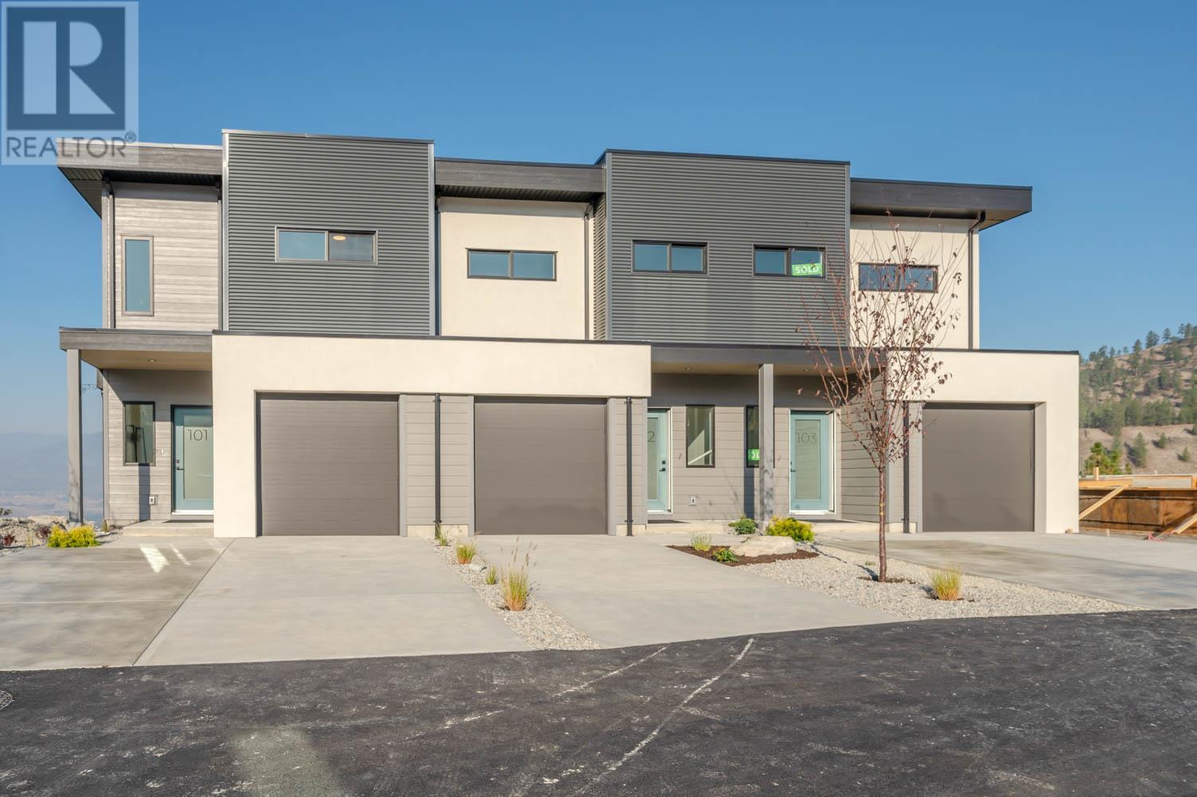

Real Estate Group
Green Real Estate Group is a boutique realtor team that passionately serves our community with honesty, integrity, and over 60 years of combined experience. The team’s “clients before commissions” philosophy has grown our business faster and more successfully than we could have ever imagined. Every member of our team has a broad range of expertise which transfers over to the highest level of consulting in any real estate transaction. Helping our clients buy, sell, and develop real estate while being compassionate, honest, and professional is the balance we strive for every day. While real estate is a serious business, we have a lot of fun doing it.
Looking to make a move in the Okanagan Valley? Start Your Property Search Here. For all your real estate questions, or to request a showing, feel free to Contact Us. “Want to stay informed about South Okanagan market trends? Sign Up for regular updates delivered to your inbox.

Featured Listings
LOADING
3305 8th Street
Naramata, British Columbia
Presenting a home in the Naramata Village, situated on a tranquil and quaint street in a highly sought-after community. This rancher features an unfinished basement and sits on a level 0.2-acre private lot, offering 3 bedrooms on the main floor alongside a spacious kitchen and bright living room. Enjoy seamless access to the custom-designed covered timber deck that looks out to the large flat backyard providing so much opportunity for the outdoor enthusiast and additional structures. The clean unfinished basement with a separate entrance allows for expansion and customization to specific needs. The 310 SQ/FT extra-long single garage is drywalled with flooring, windows, a man door, and a garage door, offering versatility as a garage, workshop, or additional living space. Ample parking includes space for RVs, boats, and other vehicles. Recent upgrades over the past 6 years include a gas furnace, central air, covered deck, windows, blinds, and some flooring updates. All measurements approximate, Buyer(s) to verify if important. Click on the PLAY BUTTON above for a 3D interactive photo floor plan. (id:61463)
Chamberlain Property Group
158 Deer Place Unit# 106
Penticton, British Columbia
Introducing Edgeview at the Ridge, a boutique townhome development featuring an exclusive collection of 14 thoughtfully designed homes. Each residence offers over 2,200 SF of well-crafted living space, built with high-quality construction by a trusted local build and design company. This unique community is enhanced by unobstructed views, direct access to walking paths, and a private pocket park. Designed for comfort and versatility, these homes feature 4 bedrooms, 4 bathrooms, a flexible family room, a single-car garage, and two additional parking spaces. Insulated concrete walls between units provide superior soundproofing and privacy, delivering the feel of a single-family home with the convenience of a townhome. The main floor showcases a beautifully designed kitchen with quartz countertops, a spacious dining area, and access to one of two private, covered decks. Upstairs, 3 bedrooms include a primary suite with a large walk-in closet and a well-appointed 4-pc ensuite. A conveniently located laundry room completes this level. The daylight basement adds extra versatility with a bedroom, family room, ample storage, and exterior access to the second covered deck. Building 1 is sold and occupied, while 4 homes in Building 2 are under construction and expected to be move-in ready by July 2025. Prices do not include GST. Photos are from the previous show home and reflect the standard of construction and finishes. (id:61463)
Chamberlain Property Group
158 Deer Place Unit# 107
Penticton, British Columbia
Introducing Edgeview at the Ridge, a boutique townhome development featuring an exclusive collection of 14 thoughtfully designed homes. Each residence offers over 2,200 SF of well-crafted living space, built with high-quality construction by a trusted local build and design company. This unique community is enhanced by unobstructed views, direct access to walking paths, and a private pocket park. Designed for comfort and versatility, these homes feature 4 bedrooms, 4 bathrooms, a flexible family room, a single-car garage, and two additional parking spaces. Insulated concrete walls between units provide superior soundproofing and privacy, delivering the feel of a single-family home with the convenience of a townhome. The main floor showcases a beautifully designed kitchen with quartz countertops, a spacious dining area, and access to one of two private, covered decks. Upstairs, 3 bedrooms include a primary suite with a large walk-in closet and a well-appointed 4-pc ensuite. A conveniently located laundry room completes this level. The daylight basement adds extra versatility with a bedroom, family room, ample storage, and exterior access to the second covered deck. Building 1 is sold and occupied, while 4 homes in Building 2 are under construction and expected to be move-in ready by July 2025. Prices do not include GST. Photos are from the previous show home and reflect the standard of construction and finishes. (id:61463)
Chamberlain Property Group




