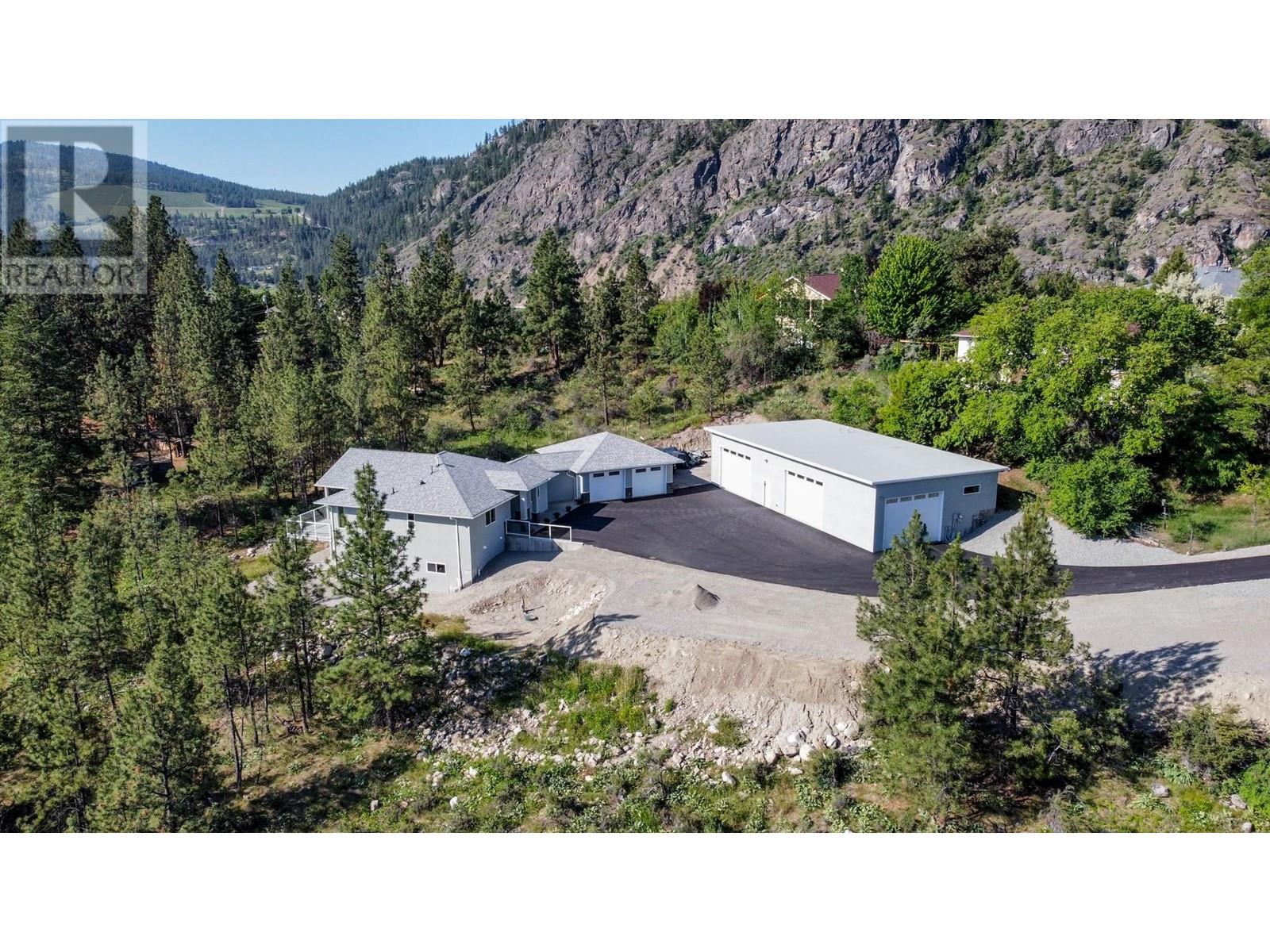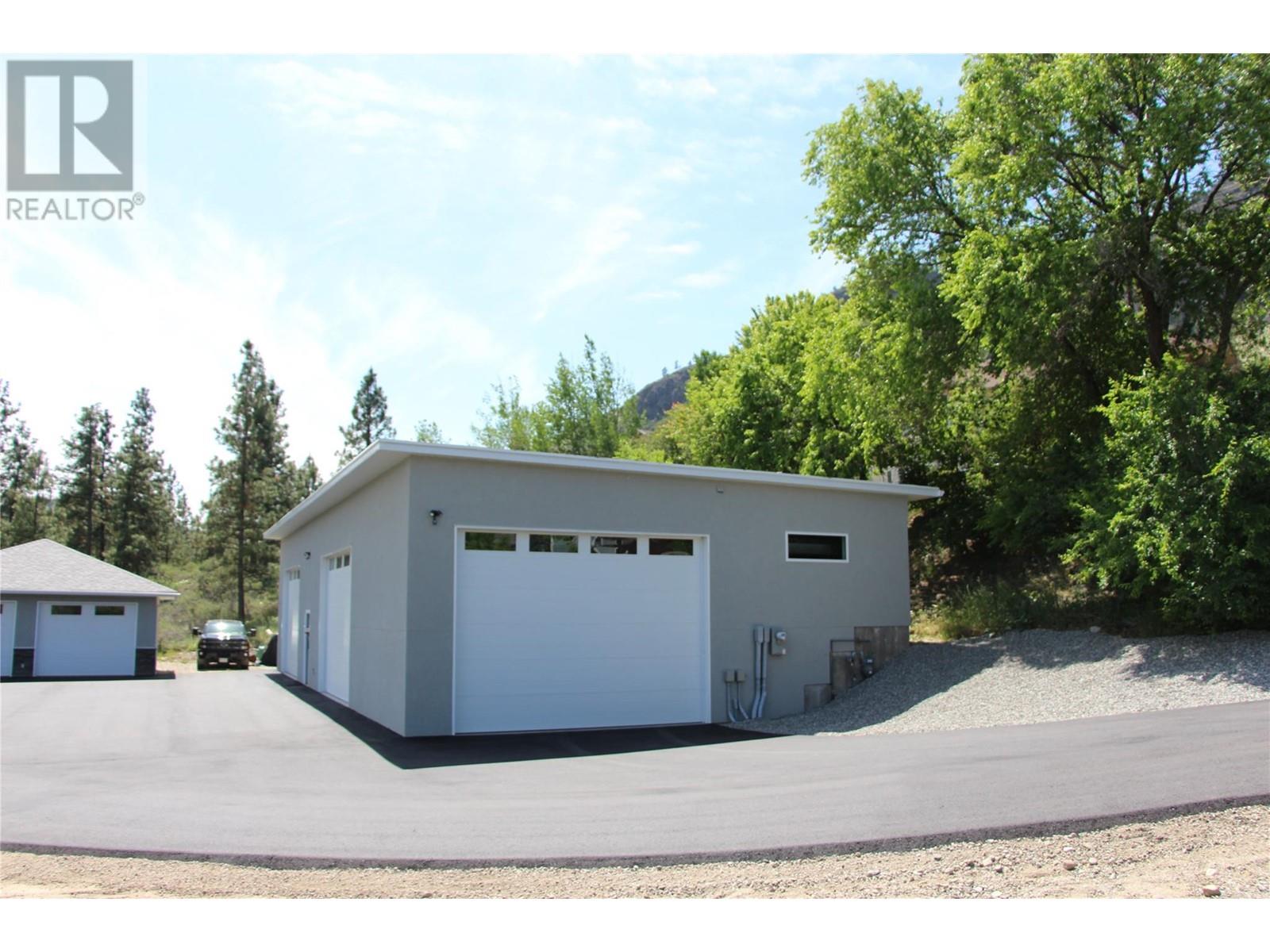$1,699,000Maintenance,
$70 Monthly
Maintenance,
$70 MonthlyIntroducing an amazing brand-new custom-built home on 3.6 acres! This 3100 sq-ft residence in peaceful Valleyview Estates offers a tranquil lifestyle just 20 mins from Penticton or Area 27. With an open floor plan, oversized deck, and beautiful kitchen featuring quartz countertops and high-end stainless-steel appliances, including a wine fridge, this home is perfect for entertaining. The master bedroom boasts a 4pc ensuite and a huge walk-in closet with laundry. The lower level offers 2 bedrooms, a 4pc Jack & Jill washroom, and an extra-large rec room with a potential bar area, along with a huge deck. The private rear yard has ample space for a pool, and the house garage fits 4 vehicles. Car enthusiasts will love the detached 70 x 34 heated shop with parking for 17 vehicles, a 3pc washroom, car hoist, and sheet metal walls. Additional features include a sani-dump, RV parking, and more. Don't miss this extraordinary opportunity to own a home in Valleyview Estates. Request a feature list for further details. (id:61463)
Property Details
MLS® Number
10342738
Neigbourhood
Okanagan Falls
Community Name
Valleyview Estates
AmenitiesNearBy
Recreation, Schools, Shopping
Features
Treed, See Remarks
ParkingSpaceTotal
21
StorageType
Storage, Locker
ViewType
Mountain View
Building
BathroomTotal
4
BedroomsTotal
3
Appliances
Refrigerator, Dishwasher, Dryer, Range - Gas, Washer
ArchitecturalStyle
Ranch
BasementType
Full
ConstructedDate
2021
ConstructionStyleAttachment
Detached
CoolingType
Central Air Conditioning
ExteriorFinish
Stucco
HalfBathTotal
2
HeatingType
Forced Air, See Remarks
RoofMaterial
Asphalt Shingle
RoofStyle
Unknown
StoriesTotal
2
SizeInterior
3,096 Ft2
Type
House
UtilityWater
Municipal Water
Land
Acreage
Yes
LandAmenities
Recreation, Schools, Shopping
Sewer
Municipal Sewage System
SizeIrregular
3.61
SizeTotal
3.61 Ac|1 - 5 Acres
SizeTotalText
3.61 Ac|1 - 5 Acres
ZoningType
Unknown
































