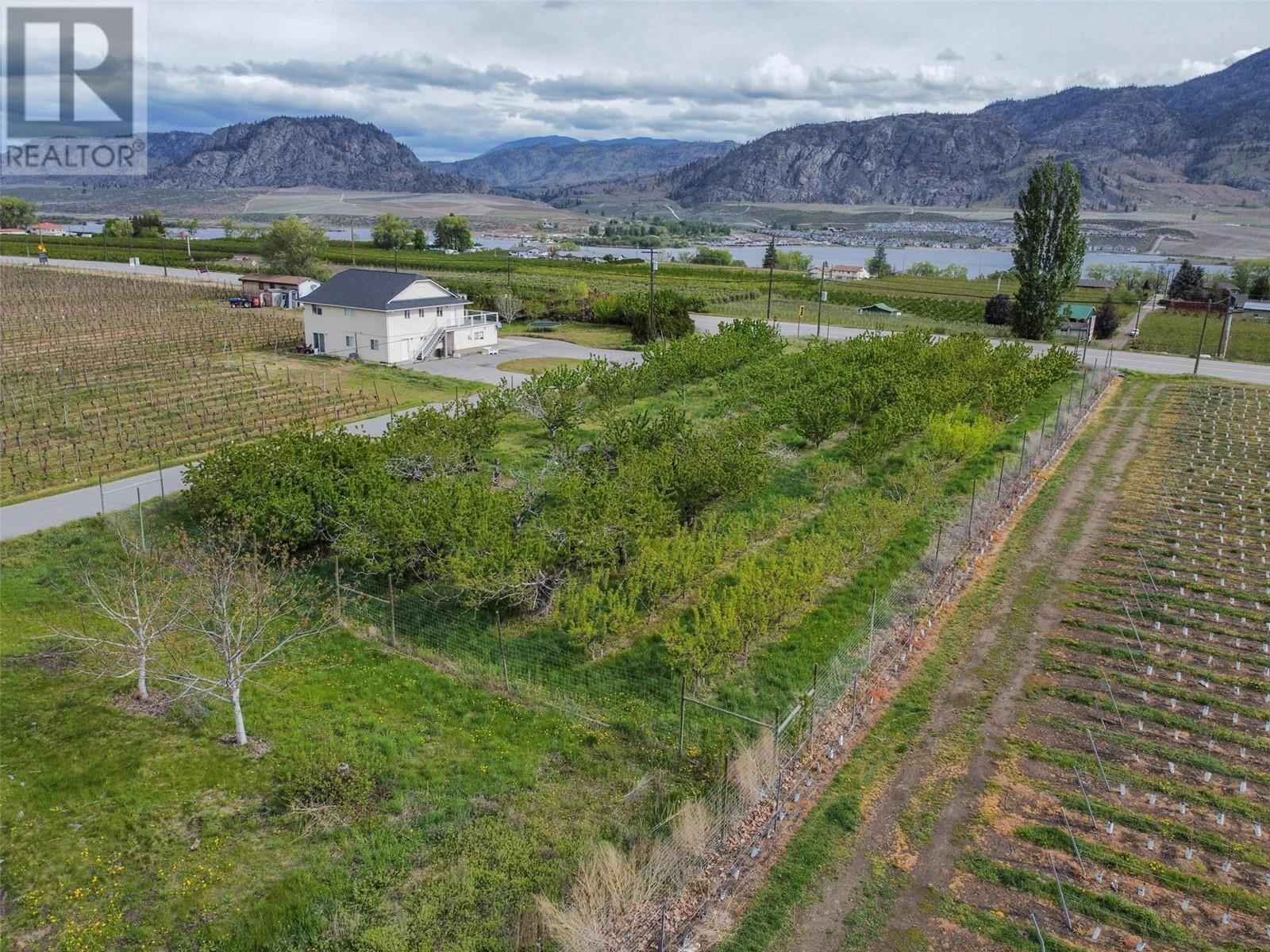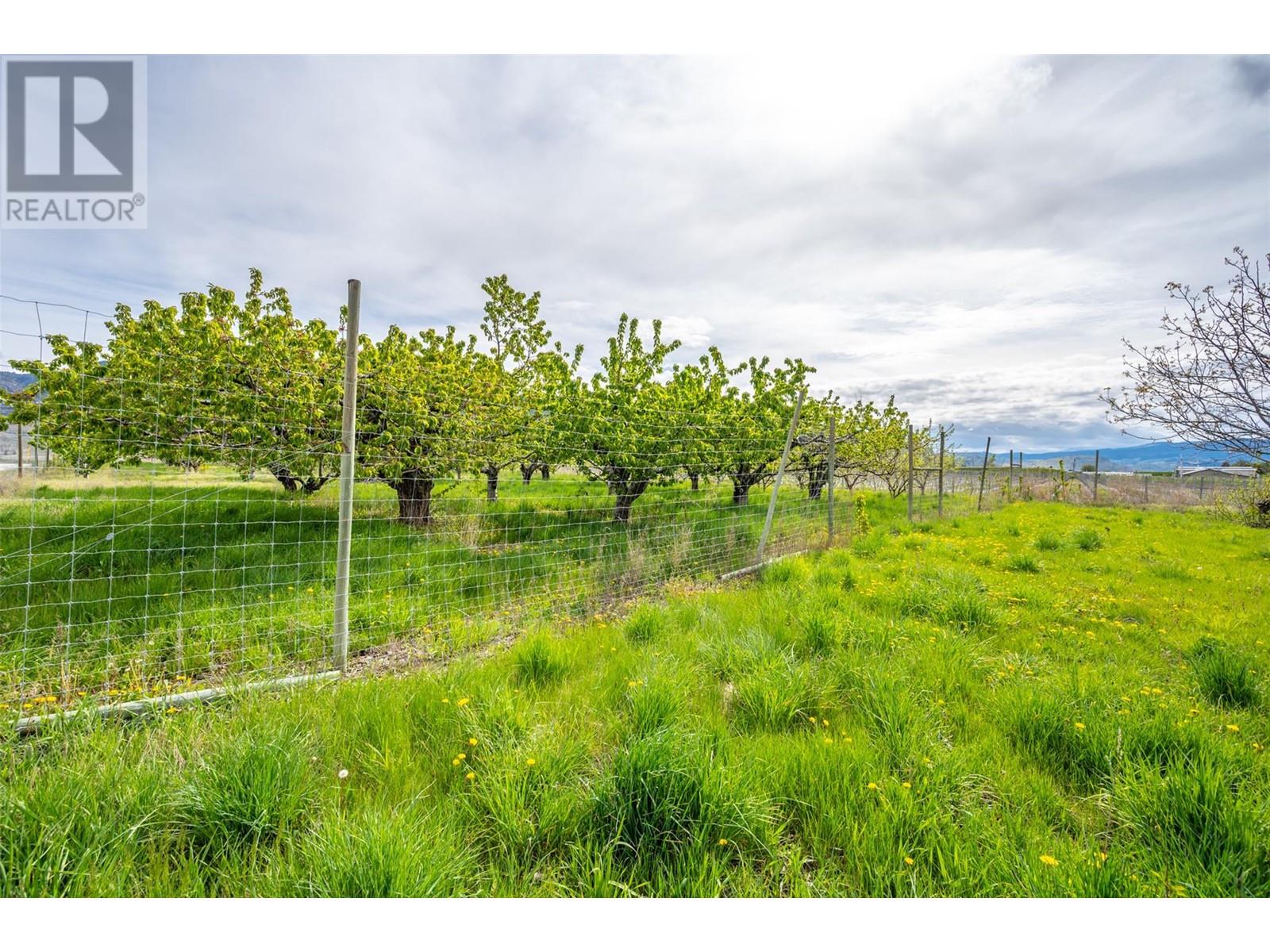$650,000
This 1.3-acre property features flat, sunny terrain with fertile soil, partial fencing, and a small orchard producing apricots, plums, cherries, peaches, pears, asparagus, and more. Formerly operated as a U-pick orchard, the land has a well-known local history. Situated just minutes from downtown Osoyoos and Osoyoos Lake, and surrounded by established vineyards and orchards, the location is well-suited for an estate home, agricultural venture, hobby farm, or affordable rural residence. Multiple potential building sites allow for placement of a new home set back from the road, while the road frontage offers convenient access and visibility. The property benefits from a long, productive growing season. An original 1930s-era 2-bedroom, 1-bathroom home remains on site but requires major repairs or removal. With its flexible land use, prime location, and agricultural potential, this property presents a rare opportunity. Contact the listing agent to request viewing access. Duplicate Listing:10346094 (id:61463)
Property Details
MLS® Number
10346099
Neigbourhood
Osoyoos
AmenitiesNearBy
Recreation
CommunityFeatures
High Traffic Area
FarmType
Unknown
Features
Level Lot, Private Setting, Treed
ViewType
Unknown, Mountain View, Valley View, View (panoramic)
Building
BathroomTotal
1
BedroomsTotal
2
ArchitecturalStyle
Other
ConstructedDate
1935
ExteriorFinish
Stucco
HeatingFuel
Electric
HeatingType
Radiant/infra-red Heat, See Remarks
RoofMaterial
Asphalt Shingle
RoofStyle
Unknown
StoriesTotal
2
SizeInterior
1,155 Ft2
Type
Other
UtilityWater
Municipal Water
Land
AccessType
Easy Access
Acreage
Yes
LandAmenities
Recreation
LandscapeFeatures
Level
Sewer
Septic Tank
SizeIrregular
1.3
SizeTotal
1.3 Ac|1 - 5 Acres
SizeTotalText
1.3 Ac|1 - 5 Acres
ZoningType
Agricultural
Utilities
Electricity
At Lot Line
Water
At Lot Line











